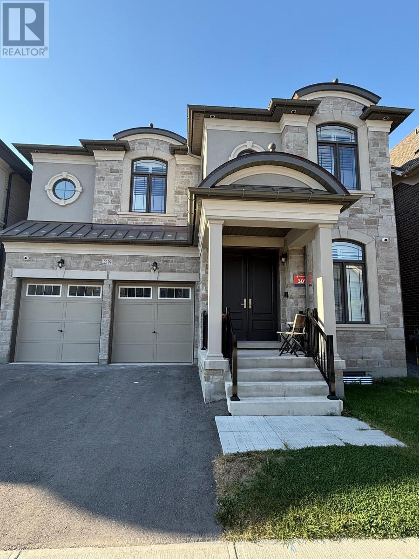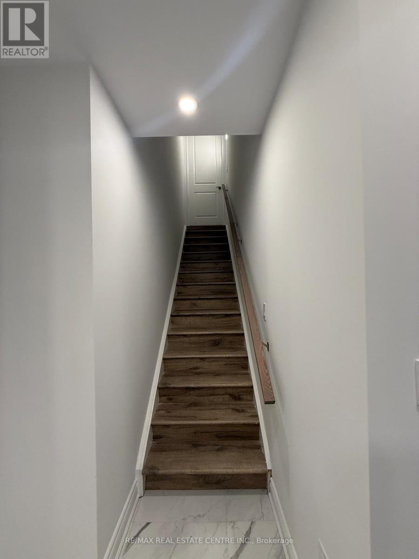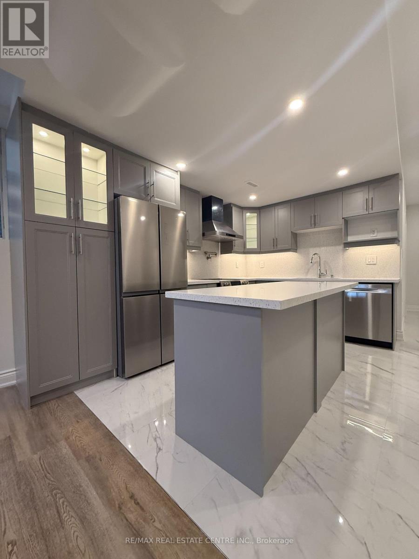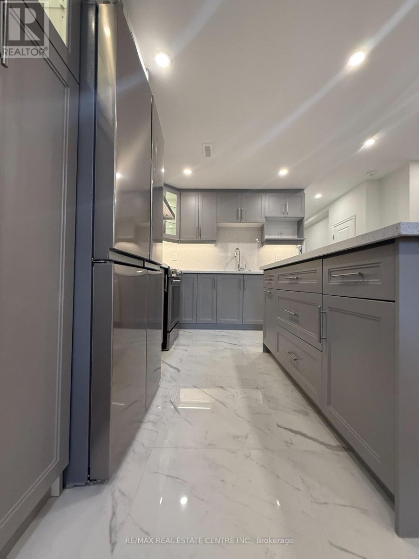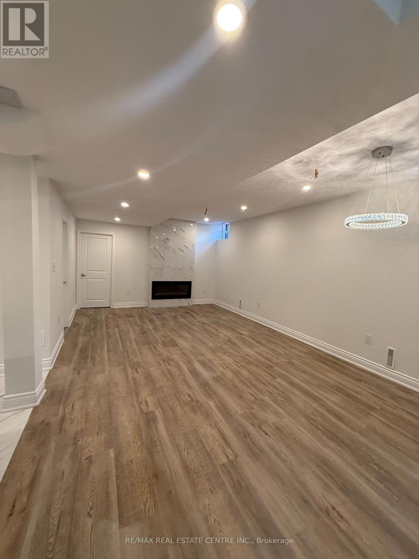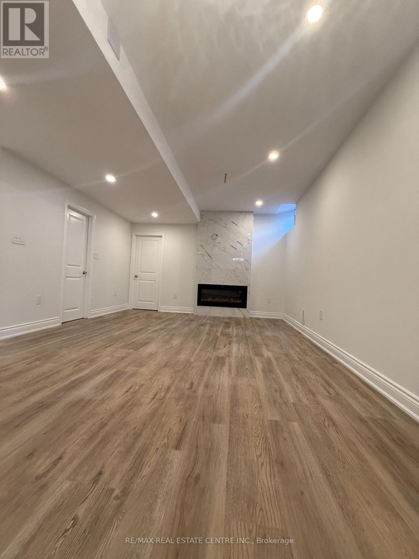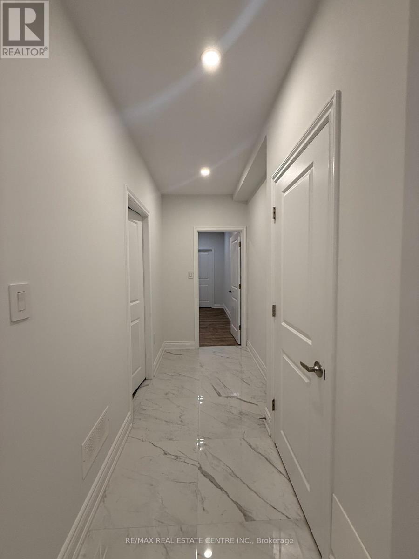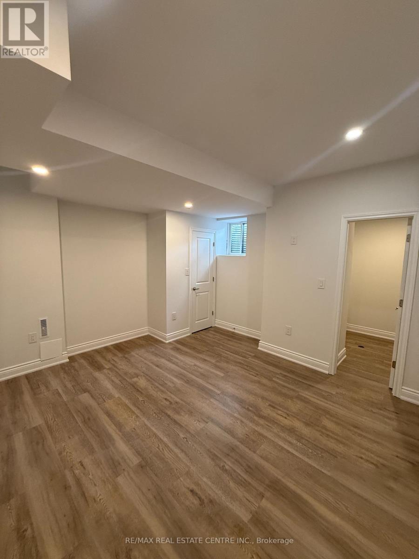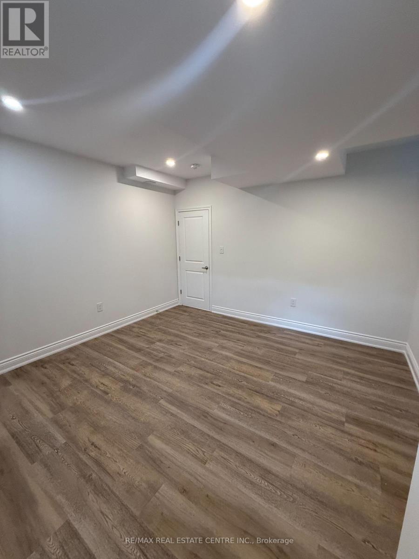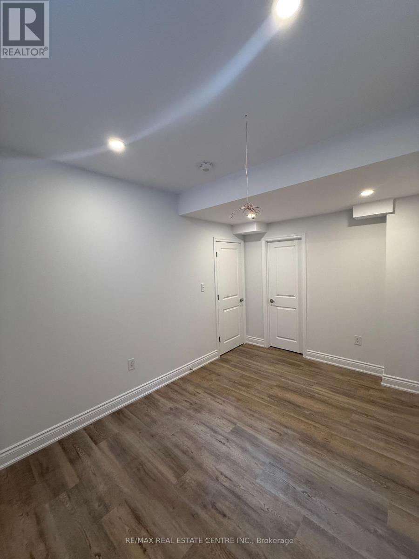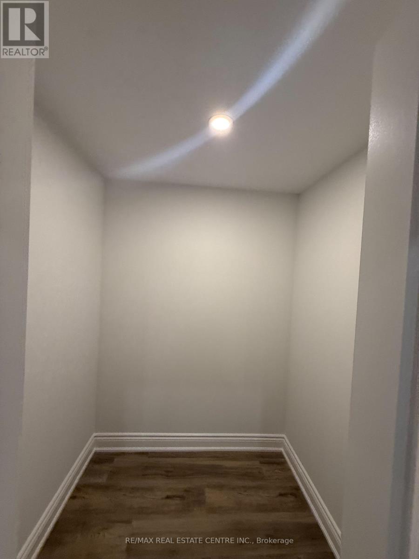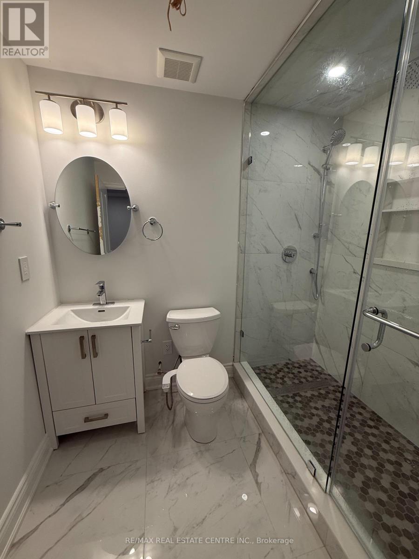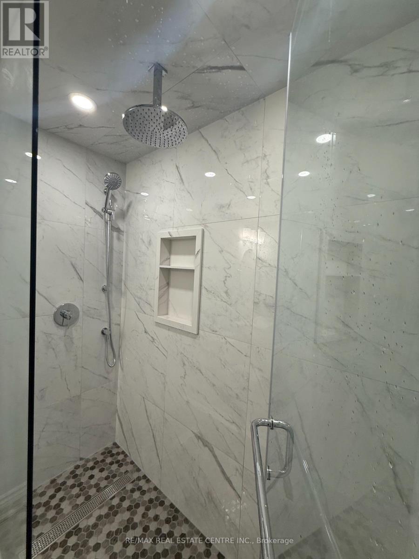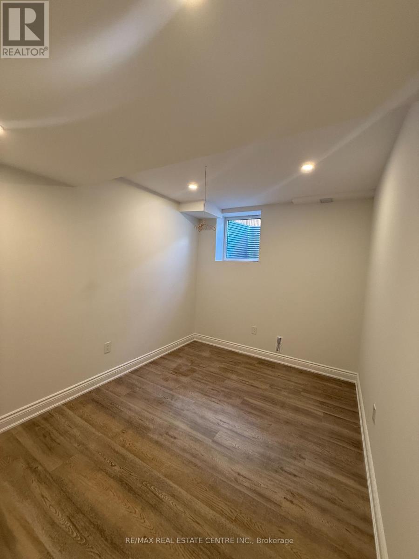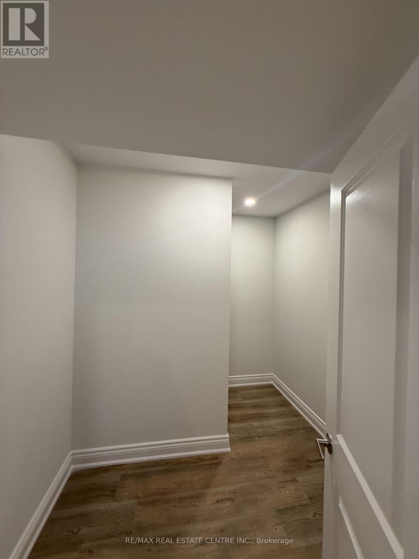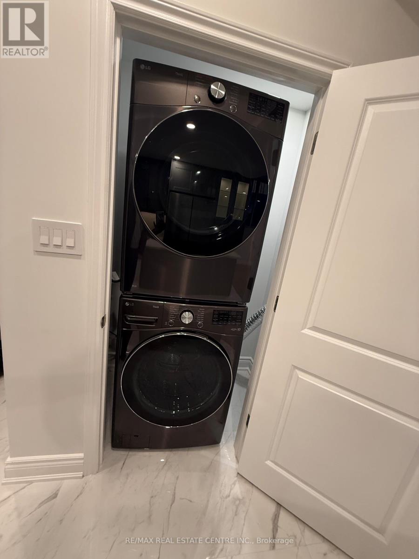2379 Charles Cornwall Avenue Oakville, Ontario L6M 5M5
2 Bedroom
1 Bathroom
1,100 - 1,500 ft2
Fireplace
Central Air Conditioning
Forced Air
$2,150 Monthly
An elegant 2 Bedroom unit with 1 Washroom offers 1,400 sqft of living space in a basement in Oakville, located on Bronte Rd & QEW. This unit offers a spacious Living and dining room with a huge kitchen and 5 appliances. With a cozy fireplace and a lot of upgrades. Also with an in-built laundry and an amazing full washroom and walk-in closets in both bedrooms. Tenant is responsible for 30% of utilities. one Parking will be included. (id:24801)
Property Details
| MLS® Number | W12445396 |
| Property Type | Single Family |
| Community Name | 1001 - BR Bronte |
| Equipment Type | Water Heater |
| Features | Carpet Free |
| Parking Space Total | 1 |
| Rental Equipment Type | Water Heater |
Building
| Bathroom Total | 1 |
| Bedrooms Above Ground | 2 |
| Bedrooms Total | 2 |
| Age | New Building |
| Appliances | Garage Door Opener Remote(s), Central Vacuum |
| Basement Development | Finished |
| Basement Type | N/a (finished) |
| Construction Style Attachment | Detached |
| Cooling Type | Central Air Conditioning |
| Exterior Finish | Stucco, Stone |
| Fireplace Present | Yes |
| Flooring Type | Tile |
| Foundation Type | Concrete |
| Heating Fuel | Electric |
| Heating Type | Forced Air |
| Stories Total | 2 |
| Size Interior | 1,100 - 1,500 Ft2 |
| Type | House |
| Utility Water | Municipal Water |
Parking
| Attached Garage | |
| Garage |
Land
| Acreage | No |
| Sewer | Sanitary Sewer |
| Size Depth | 90 Ft |
| Size Frontage | 42 Ft |
| Size Irregular | 42 X 90 Ft |
| Size Total Text | 42 X 90 Ft |
Rooms
| Level | Type | Length | Width | Dimensions |
|---|---|---|---|---|
| Basement | Primary Bedroom | 4.36 m | 3.96 m | 4.36 m x 3.96 m |
| Basement | Kitchen | 3.81 m | 4 m | 3.81 m x 4 m |
| Basement | Living Room | 7.22 m | 4.18 m | 7.22 m x 4.18 m |
| Basement | Bathroom | 2.44 m | 2.01 m | 2.44 m x 2.01 m |
| Basement | Bedroom 2 | 4.18 m | 2.8 m | 4.18 m x 2.8 m |
| Basement | Laundry Room | 2.01 m | 1.22 m | 2.01 m x 1.22 m |
Contact Us
Contact us for more information
Khush Multani
Broker
www.teammultani.com/
RE/MAX Real Estate Centre Inc.
1140 Burnhamthorpe Rd W #141-A
Mississauga, Ontario L5C 4E9
1140 Burnhamthorpe Rd W #141-A
Mississauga, Ontario L5C 4E9
(905) 270-2000
(905) 270-0047


