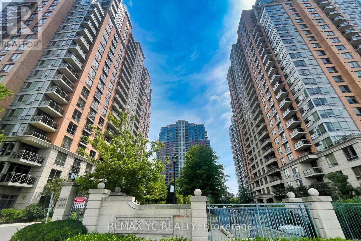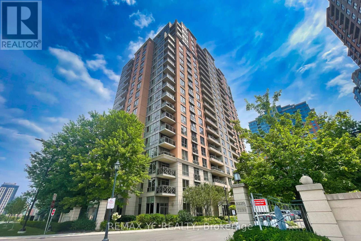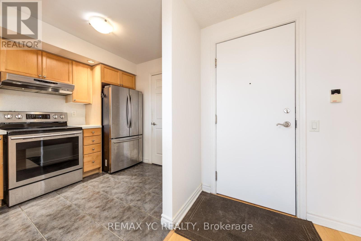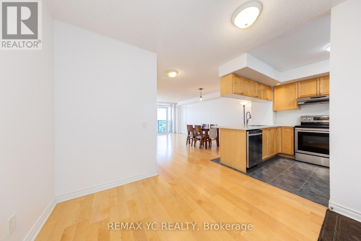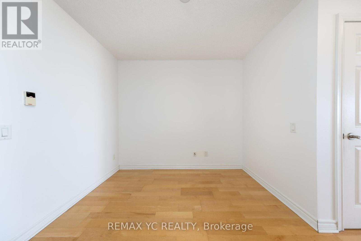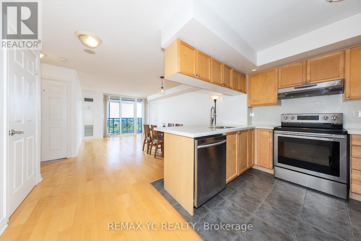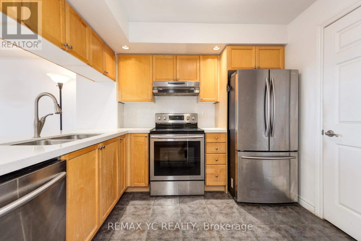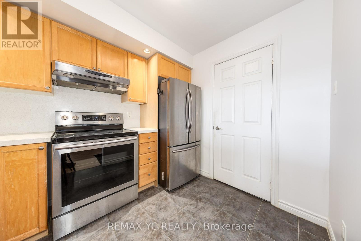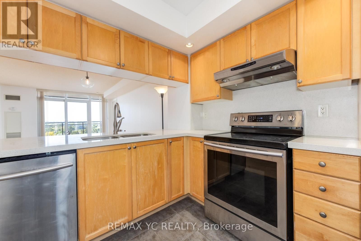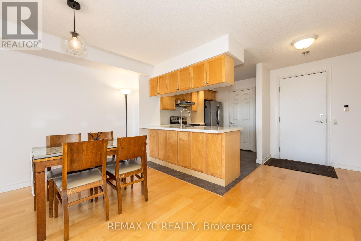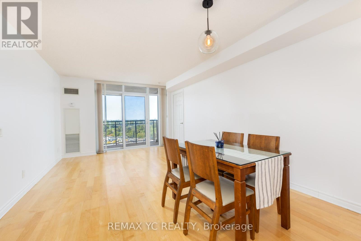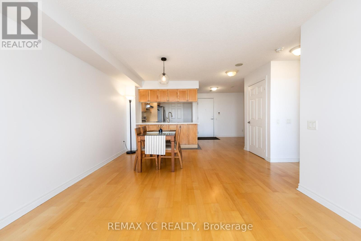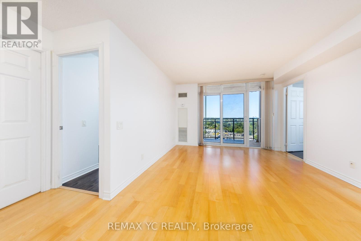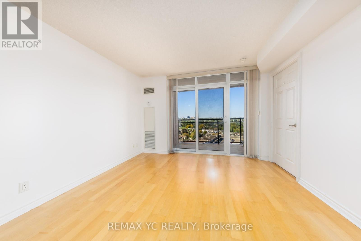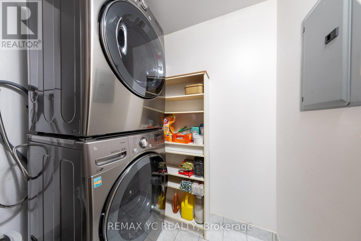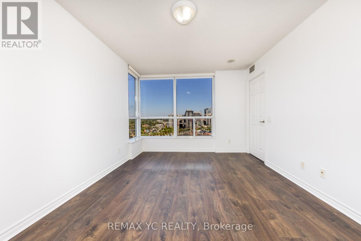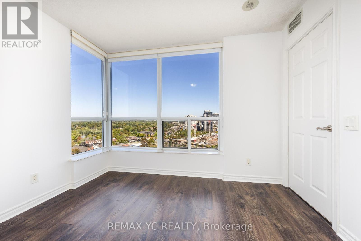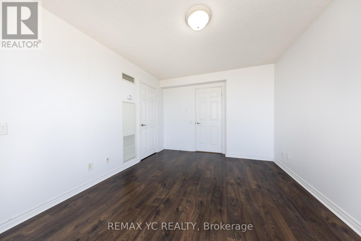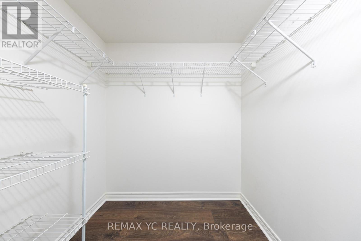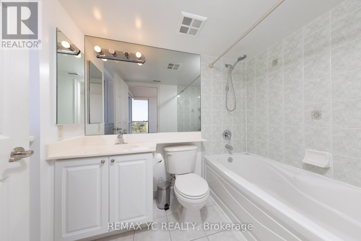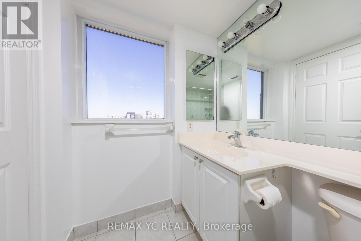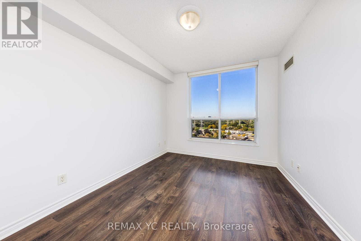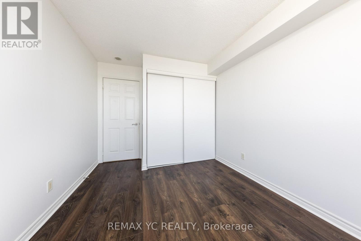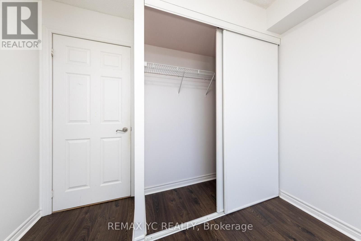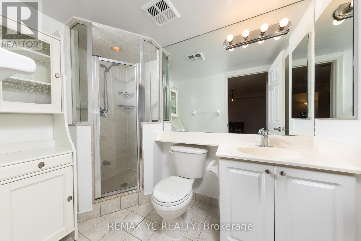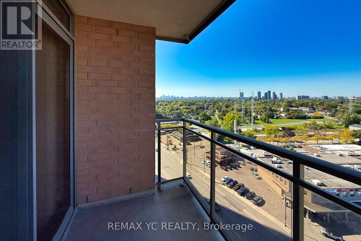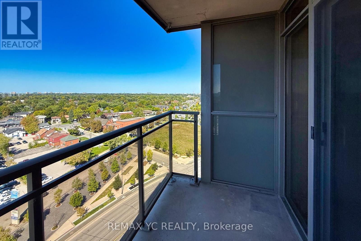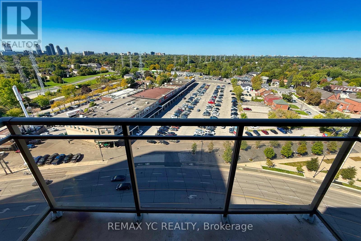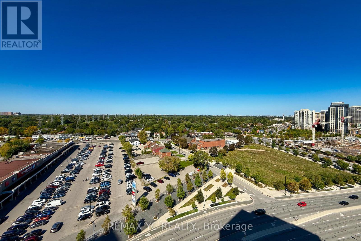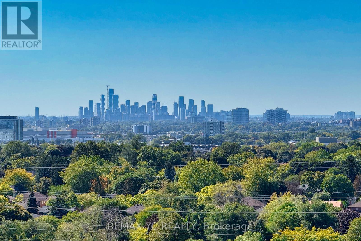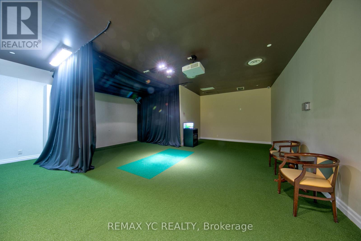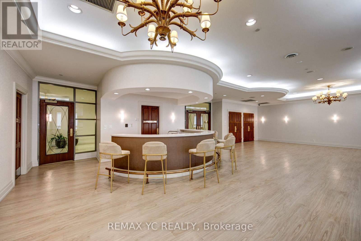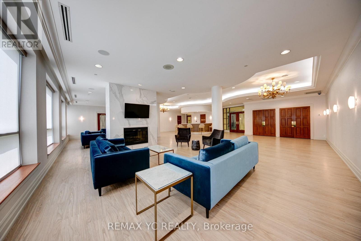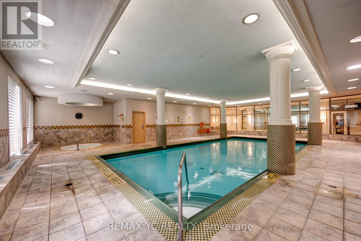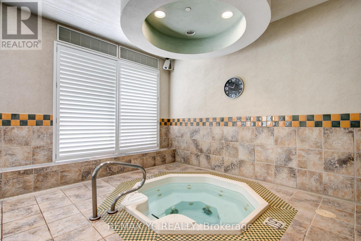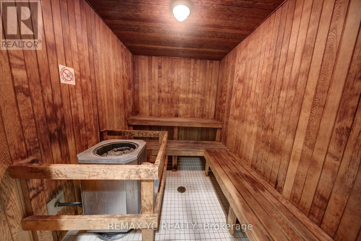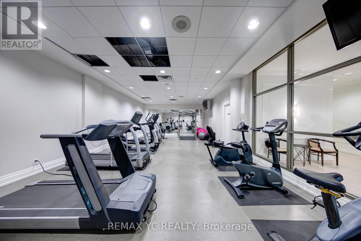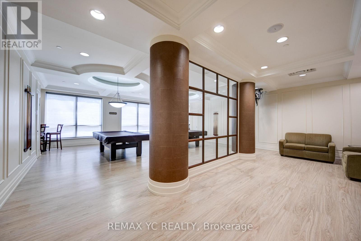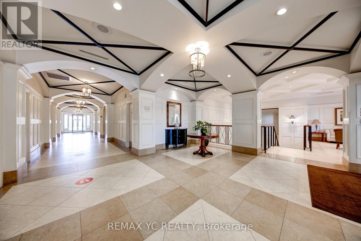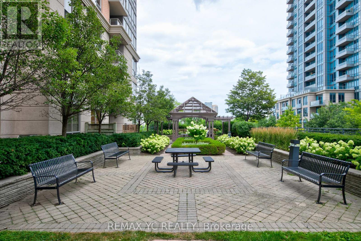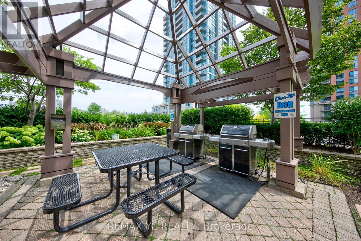1604 - 5229 Dundas Street W Toronto, Ontario M9B 6L9
3 Bedroom
2 Bathroom
900 - 999 ft2
Central Air Conditioning
Forced Air
$3,200 Monthly
Welcome to The Essex, an impressive condominium residence offering 986 sq. ft. of thoughtfully designed living space. This 2-bedroom plus den, 2-bathroom suite features a highly desirable split-bedroom floor plan, providing both privacy and functionality. Enjoy stunning NE views of the CN Tower & city lights. Features include a versatile den, open living space, and access to 5-star amenities: gym, pool, golf simulator, sauna, party & games rooms, guest suites, and ample guest parking. (id:24801)
Property Details
| MLS® Number | W12445377 |
| Property Type | Single Family |
| Community Name | Islington-City Centre West |
| Community Features | Pets Not Allowed |
| Features | Balcony, Carpet Free |
| Parking Space Total | 1 |
Building
| Bathroom Total | 2 |
| Bedrooms Above Ground | 2 |
| Bedrooms Below Ground | 1 |
| Bedrooms Total | 3 |
| Appliances | Dishwasher, Dryer, Stove, Washer, Refrigerator |
| Cooling Type | Central Air Conditioning |
| Exterior Finish | Concrete |
| Flooring Type | Laminate |
| Heating Fuel | Natural Gas |
| Heating Type | Forced Air |
| Size Interior | 900 - 999 Ft2 |
| Type | Apartment |
Parking
| Underground | |
| Garage |
Land
| Acreage | No |
Rooms
| Level | Type | Length | Width | Dimensions |
|---|---|---|---|---|
| Flat | Living Room | 6.1 m | 3.63 m | 6.1 m x 3.63 m |
| Flat | Dining Room | 6.1 m | 3.63 m | 6.1 m x 3.63 m |
| Flat | Kitchen | 3.02 m | 2.53 m | 3.02 m x 2.53 m |
| Flat | Primary Bedroom | 4.54 m | 3.23 m | 4.54 m x 3.23 m |
| Flat | Bedroom 2 | 3.35 m | 2.74 m | 3.35 m x 2.74 m |
| Flat | Den | 2.93 m | 2.83 m | 2.93 m x 2.83 m |
Contact Us
Contact us for more information


