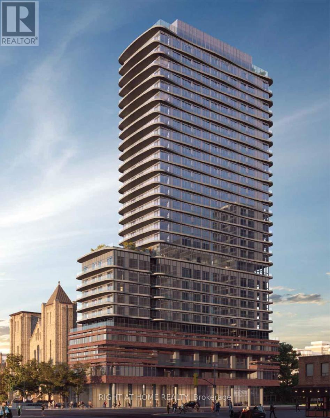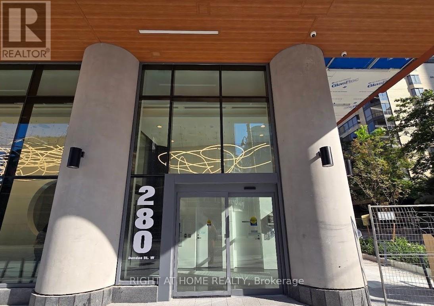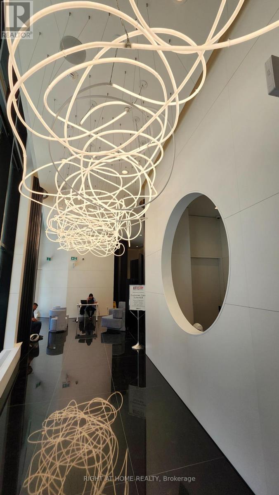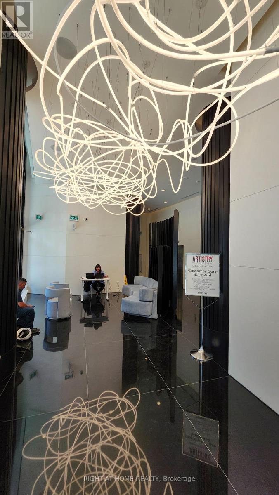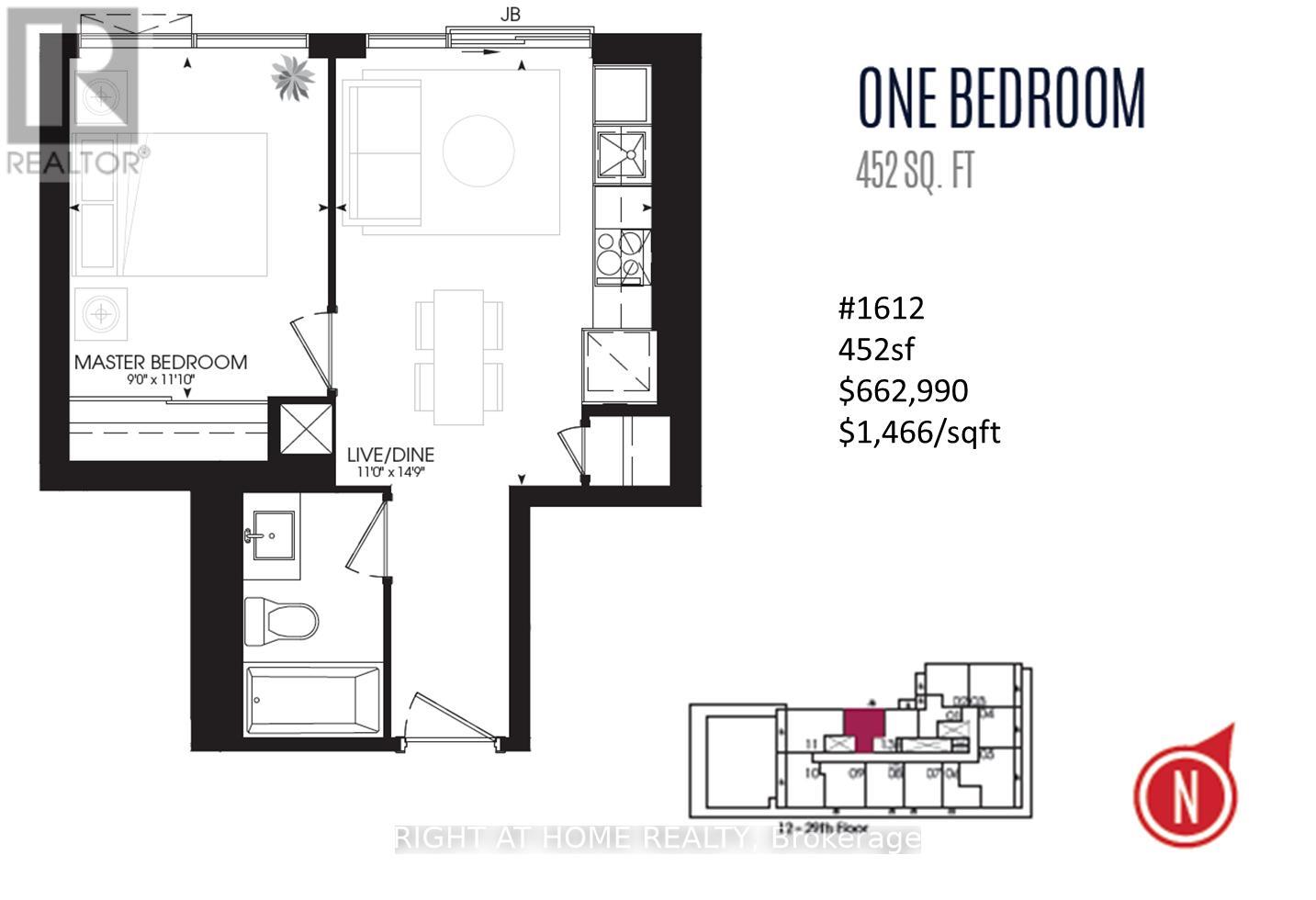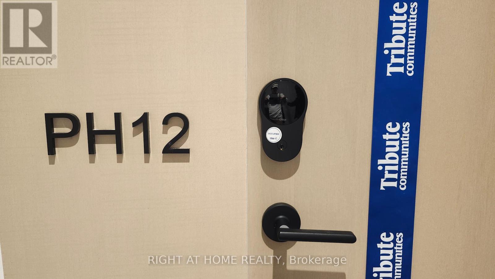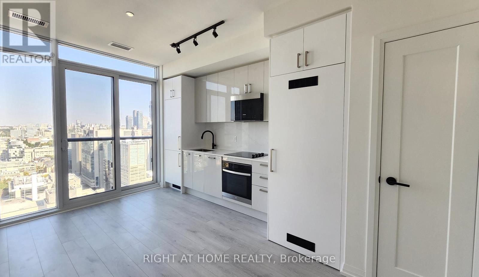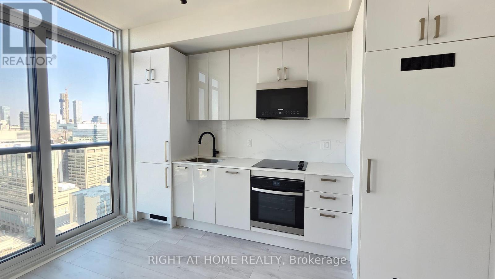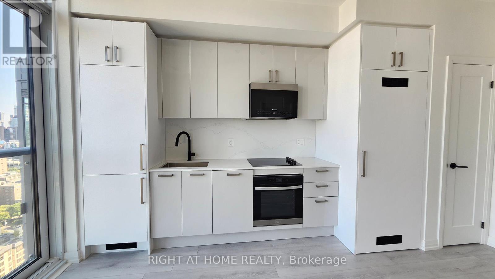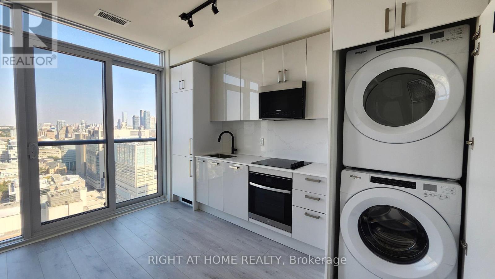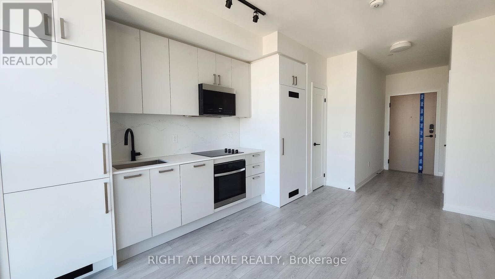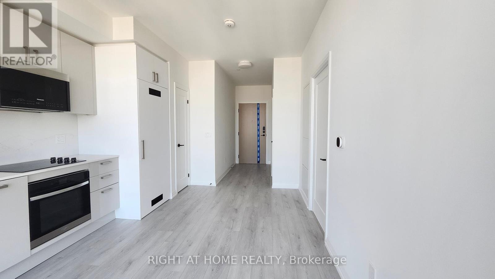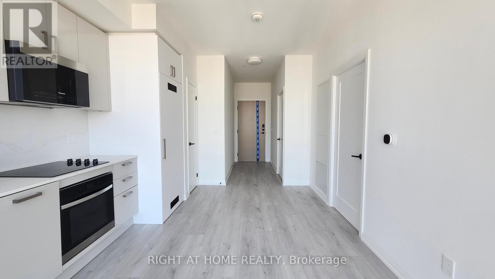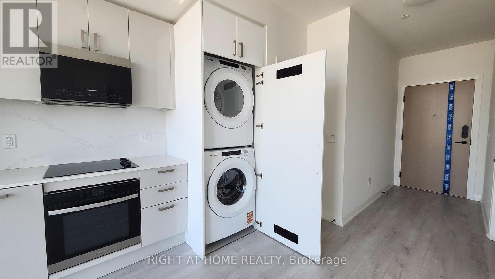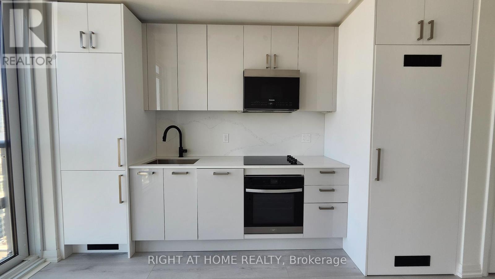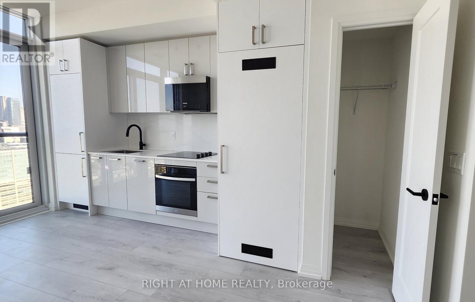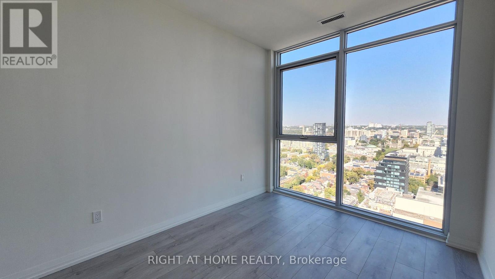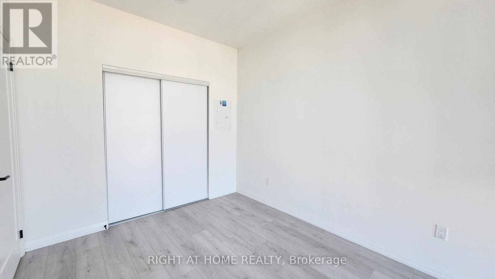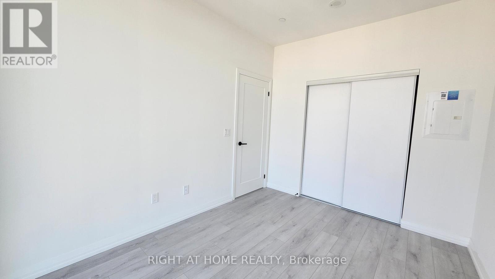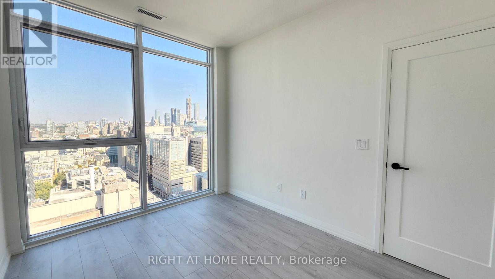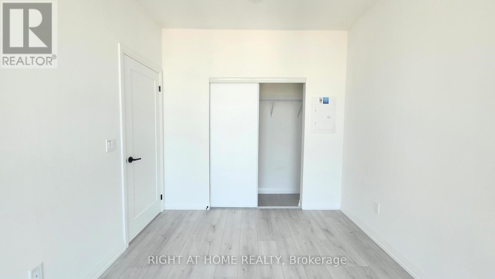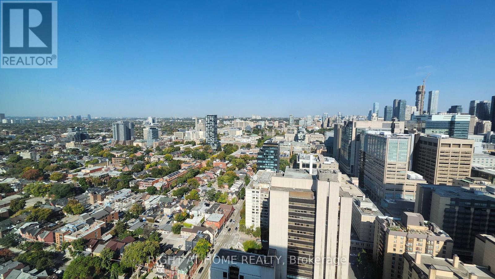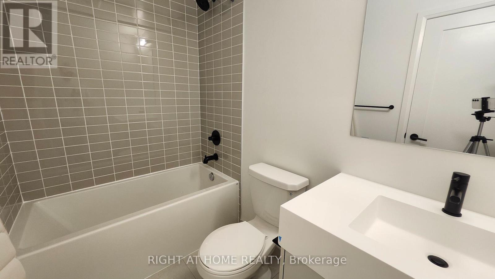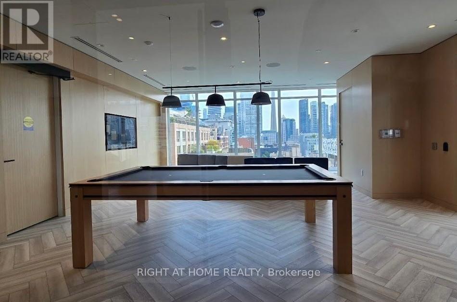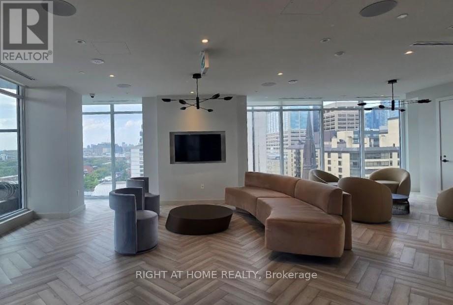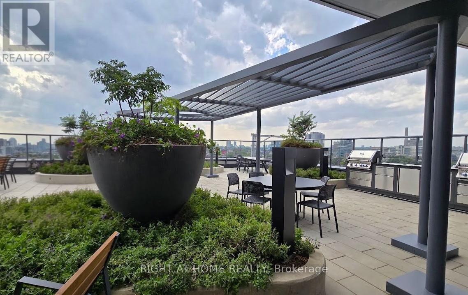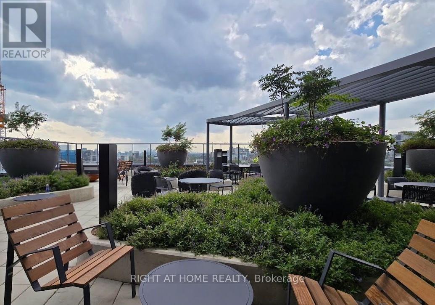Ph12 - 280 Dundas Street W Toronto, Ontario M5T 0E3
$2,300 Monthly
Discover refined living in this penthouse-level one-bedroom residence at Artistry Condos, an iconic new development in the heart of downtown Toronto. Perched high above the city, this never-lived-in suite offers a rare opportunity to own a home at the very top of the building, where privacy, tranquility, and clear views define an elevated lifestyle. Expansive floor-to-ceiling windows capture unobstructed skyline vistas, bathing the interiors in natural light. Thoughtfully designed with attention to detail, the suite features 9-foot smooth ceilings, quartz countertops, built-in stainless steel appliances, and a smart lock entry system, blending modern luxury with everyday convenience.As part of the prestigious Penthouse Collection, residents will soon enjoy an amenities, including a rooftop terrace with BBQ facilities, fully equipped fitness and yoga studios, co-working lounges, an art studio, and the security of a 24/7 concierge.Positioned steps from OCAD University, the University of Toronto, the Art Gallery of Ontario, TTC transit, major hospitals, and the Financial District, this residence offers a seamless connection to education, culture, healthcare, and commerce.A sophisticated address for professionals, academics, and discerning urban dwellers seeking the prestige of penthouse living in the center of it all. (id:24801)
Property Details
| MLS® Number | C12445261 |
| Property Type | Single Family |
| Community Name | Kensington-Chinatown |
| Community Features | Pet Restrictions |
| Features | Carpet Free, In Suite Laundry |
Building
| Bathroom Total | 1 |
| Bedrooms Above Ground | 1 |
| Bedrooms Total | 1 |
| Age | New Building |
| Amenities | Security/concierge, Exercise Centre, Party Room |
| Appliances | Oven - Built-in, Range, Blinds, Cooktop, Dishwasher, Dryer, Hood Fan, Microwave, Oven, Washer, Refrigerator |
| Cooling Type | Central Air Conditioning |
| Exterior Finish | Concrete |
| Flooring Type | Laminate |
| Size Interior | 0 - 499 Ft2 |
| Type | Apartment |
Parking
| Underground | |
| No Garage |
Land
| Acreage | No |
Rooms
| Level | Type | Length | Width | Dimensions |
|---|---|---|---|---|
| Flat | Living Room | 4.5 m | 3.35 m | 4.5 m x 3.35 m |
| Flat | Dining Room | 4.5 m | 3.35 m | 4.5 m x 3.35 m |
| Flat | Bedroom | 3.61 m | 2.75 m | 3.61 m x 2.75 m |
Contact Us
Contact us for more information
Jeff Jaewoong Choi
Broker
480 Eglinton Ave West #30, 106498
Mississauga, Ontario L5R 0G2
(905) 565-9200
(905) 565-6677
www.rightathomerealty.com/


