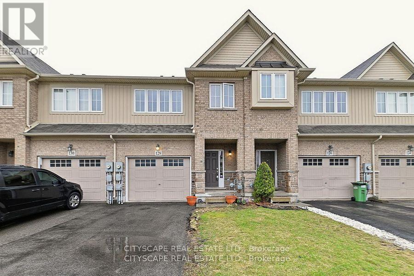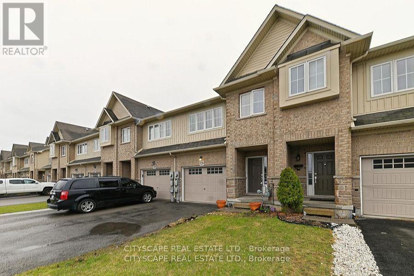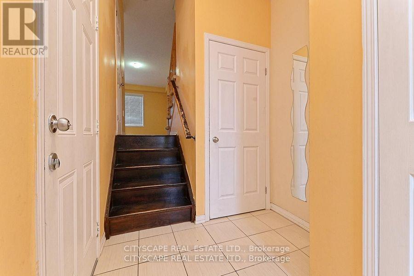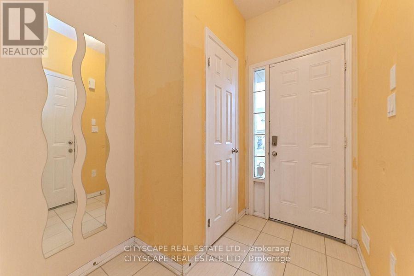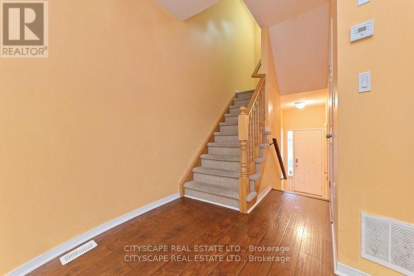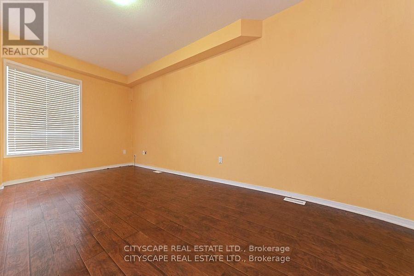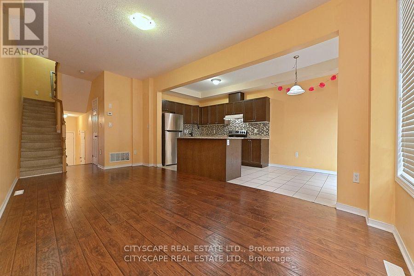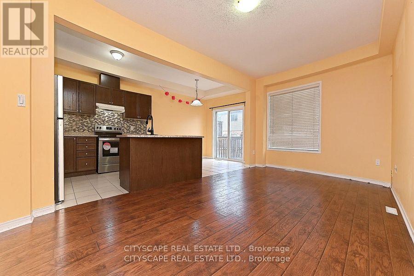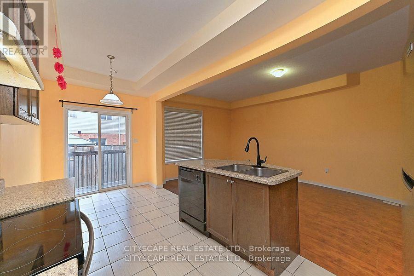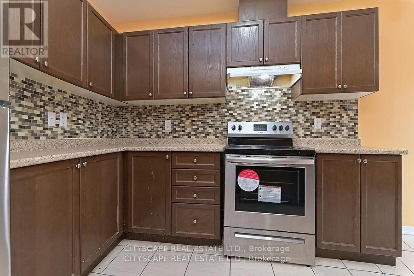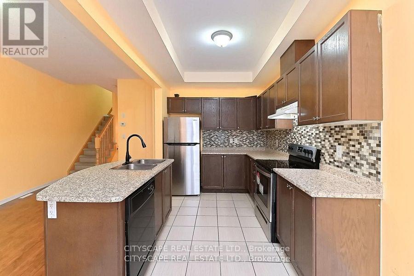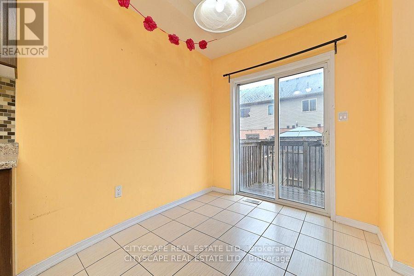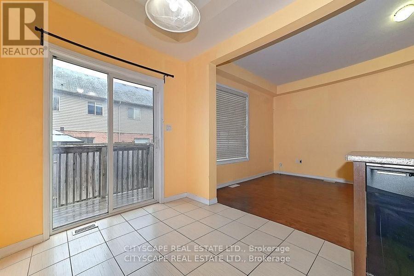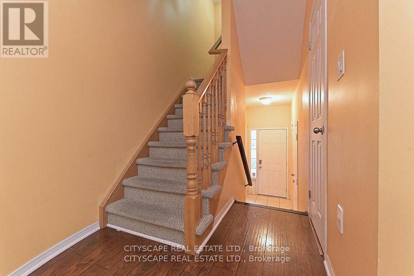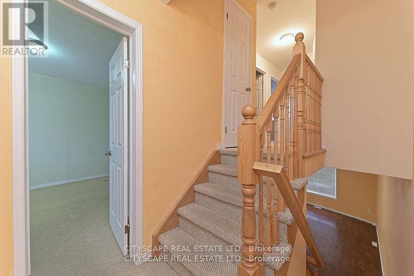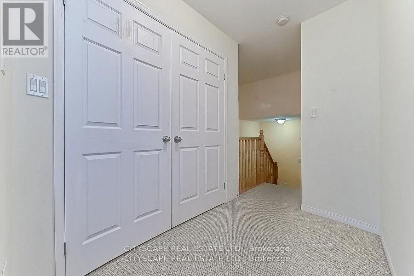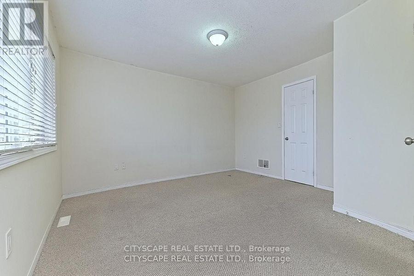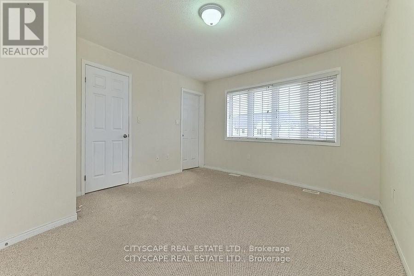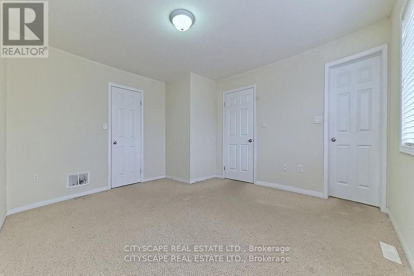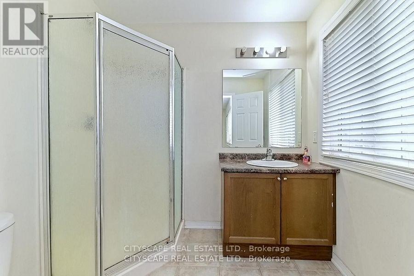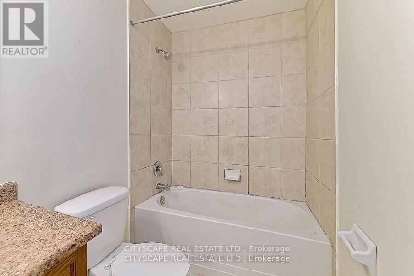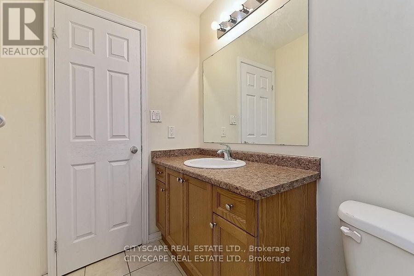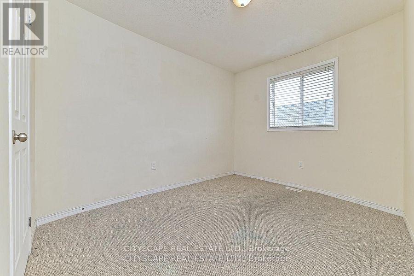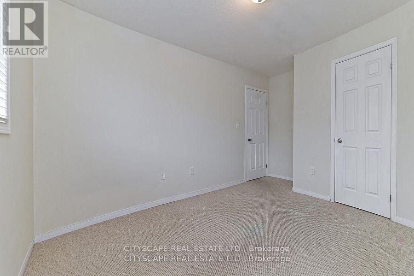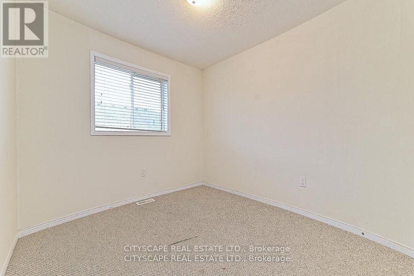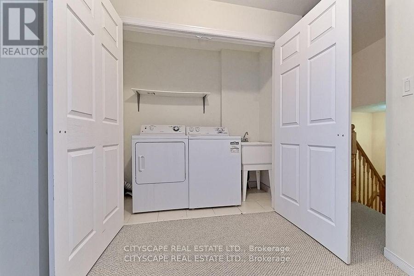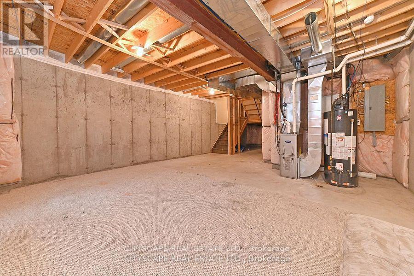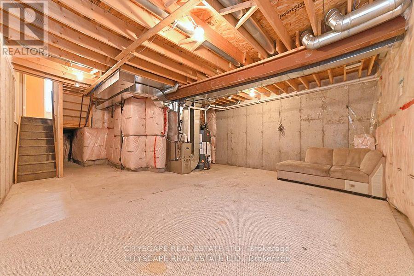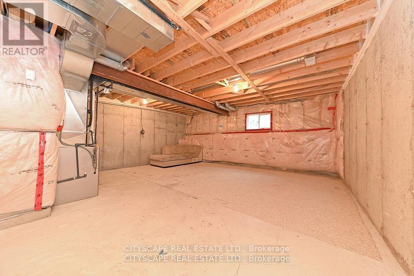128 Palacebeach Trail Hamilton, Ontario L8E 0C3
$2,850 Monthly
Presenting this stunning and meticulously maintained 3-bedroom, 3-bath Townhouse family-friendly neighborhood. This home boasts an airy, open-concept living space filled with natural light. Stainless steel Appliances.Additional highlights include an attached garage with inside entry for added convenience. This prime location is close to schools, parks, restaurants, Newport Yacht Club & Marina, and more, with quick and easy access to the QEW. NOTE: All house is freshly painted. Current pictures are from previous listing. (id:24801)
Property Details
| MLS® Number | X12441648 |
| Property Type | Single Family |
| Community Name | Stoney Creek |
| Amenities Near By | Park |
| Equipment Type | Water Heater |
| Parking Space Total | 2 |
| Rental Equipment Type | Water Heater |
| View Type | View |
Building
| Bathroom Total | 6 |
| Bedrooms Above Ground | 3 |
| Bedrooms Total | 3 |
| Appliances | Dishwasher, Dryer, Stove, Washer, Window Coverings, Refrigerator |
| Basement Development | Unfinished |
| Basement Type | Full (unfinished) |
| Construction Style Attachment | Attached |
| Cooling Type | Central Air Conditioning |
| Exterior Finish | Brick |
| Flooring Type | Laminate, Ceramic |
| Foundation Type | Concrete |
| Half Bath Total | 1 |
| Heating Fuel | Natural Gas |
| Heating Type | Forced Air |
| Stories Total | 2 |
| Size Interior | 1,100 - 1,500 Ft2 |
| Type | Row / Townhouse |
| Utility Water | Municipal Water |
Parking
| Attached Garage | |
| Garage |
Land
| Acreage | No |
| Fence Type | Fully Fenced, Fenced Yard |
| Land Amenities | Park |
| Sewer | Sanitary Sewer |
Rooms
| Level | Type | Length | Width | Dimensions |
|---|---|---|---|---|
| Second Level | Primary Bedroom | 4.05 m | 3.99 m | 4.05 m x 3.99 m |
| Second Level | Bedroom 2 | 3.29 m | 2.93 m | 3.29 m x 2.93 m |
| Second Level | Bedroom 3 | 3.66 m | 3.14 m | 3.66 m x 3.14 m |
| Second Level | Laundry Room | Measurements not available | ||
| Ground Level | Great Room | 6.1 m | 3.47 m | 6.1 m x 3.47 m |
| Ground Level | Dining Room | 2.59 m | 2.53 m | 2.59 m x 2.53 m |
| Ground Level | Kitchen | 3.54 m | 2.53 m | 3.54 m x 2.53 m |
Utilities
| Cable | Available |
| Electricity | Available |
| Sewer | Available |
https://www.realtor.ca/real-estate/28952844/128-palacebeach-trail-hamilton-stoney-creek-stoney-creek
Contact Us
Contact us for more information
Pervaiz Ramay
Salesperson
(416) 417-2131
www.ramayrealtor.com/
885 Plymouth Dr #2
Mississauga, Ontario L5V 0B5
(905) 241-2222
(905) 241-3333


