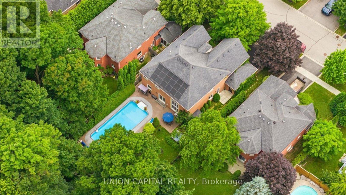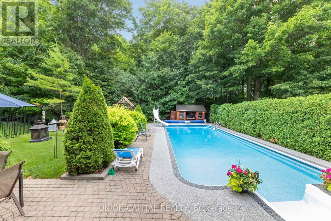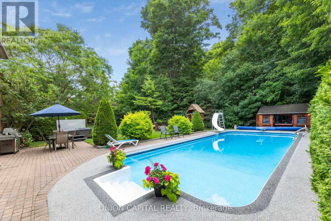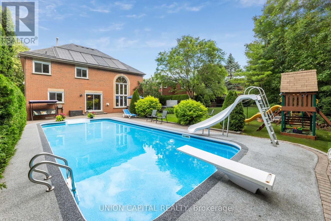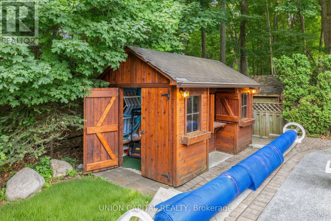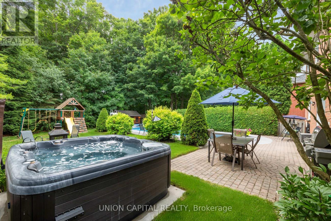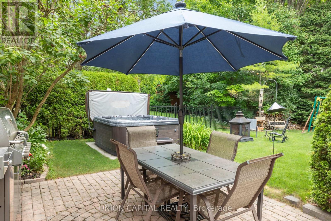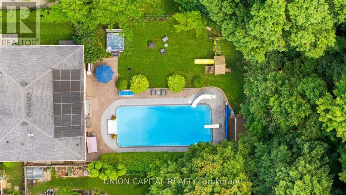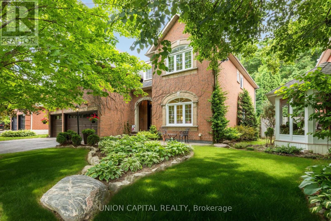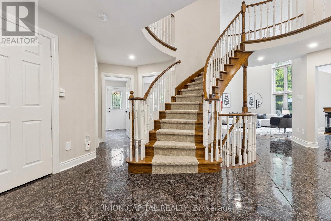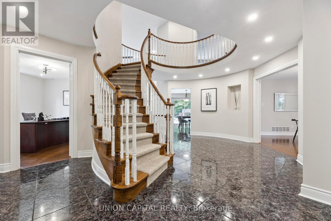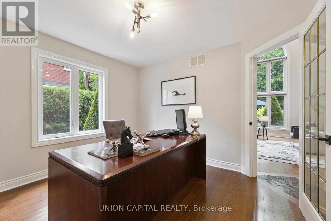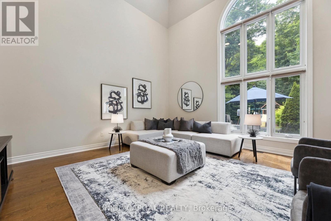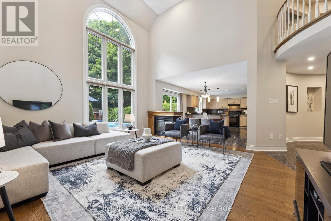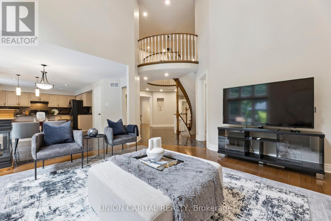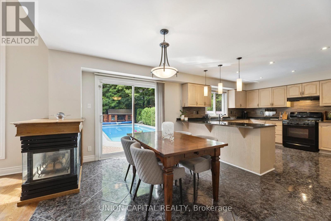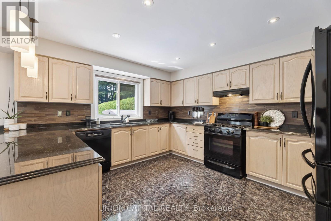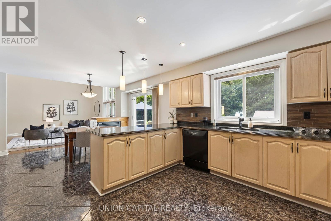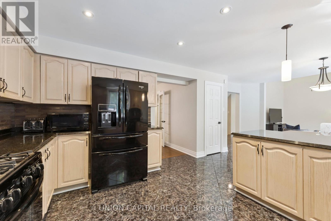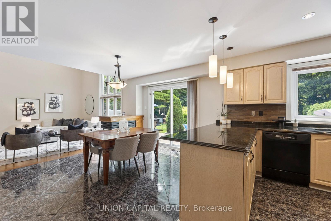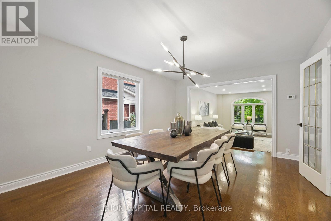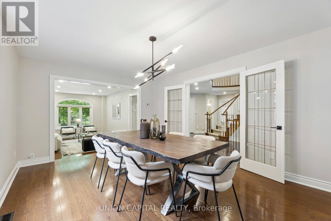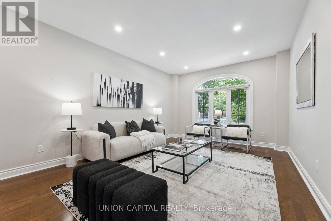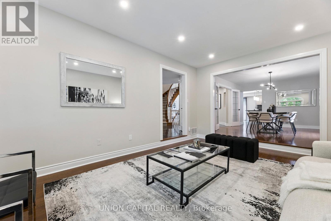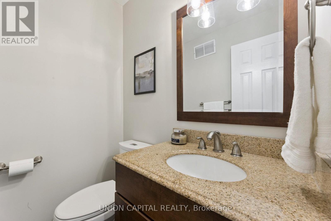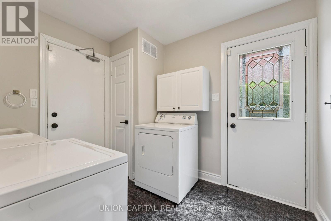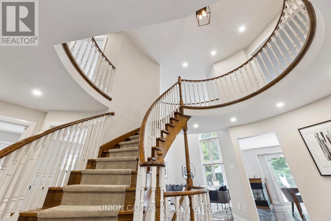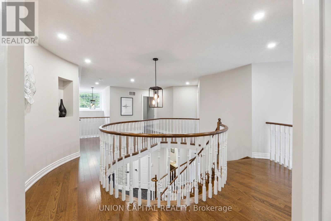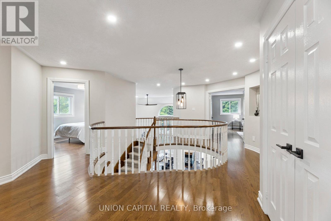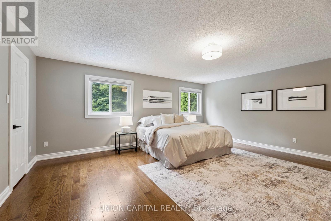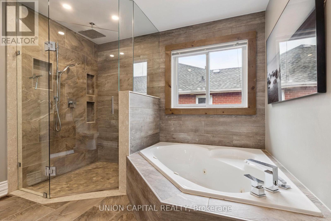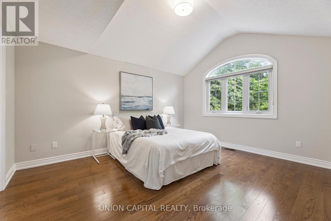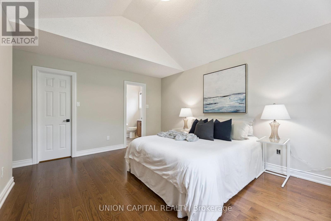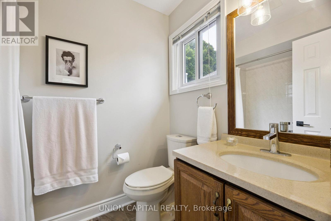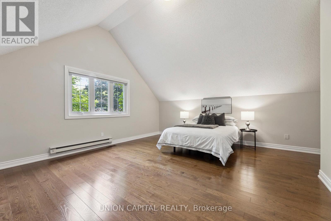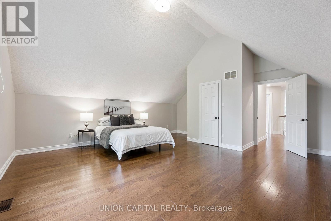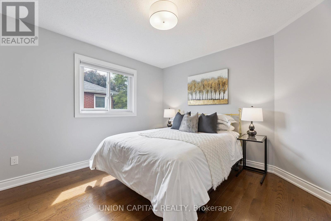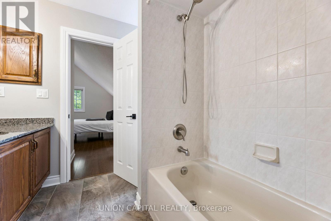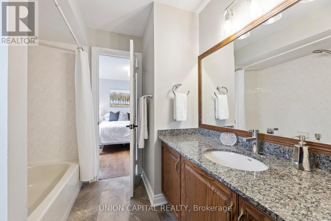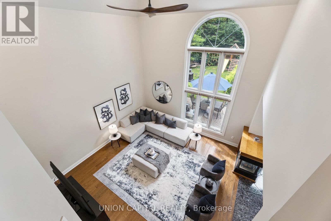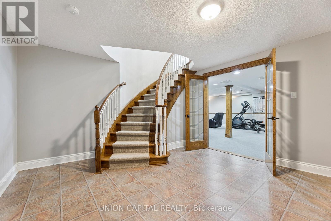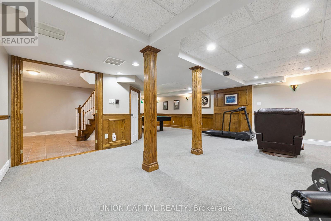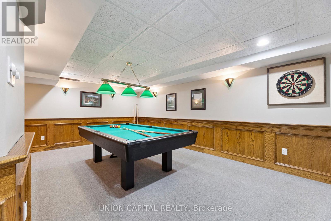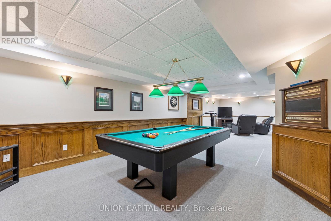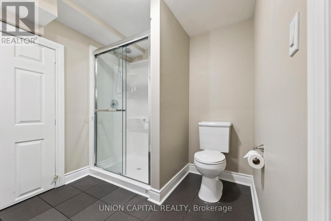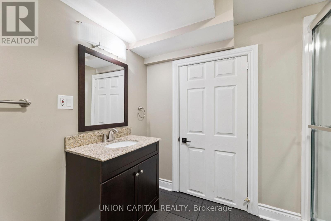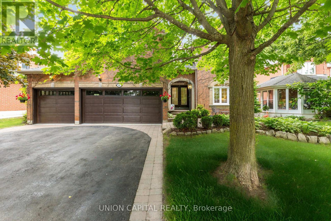86 Charing Crescent Aurora, Ontario L4G 6P5
$2,225,000
*Experience Resort-Style Living in Aurora Highlands* This executive home sits on a premium 59.23 ft x 154.44 ft lot, backing onto protected forest for rare privacy and a true backyard retreat. With nearly 5,300 sq ft of living space (3,946 above grade), 4 bedrooms, 5 bathrooms, and a 3-car garage, this property offers both function and lifestyle. Step inside to a grand rotunda staircase, smooth ceilings, and a sun-filled layout. The main floor features hardwood flooring, new pot lighting, a formal living and dining room, and a family room with 18-ft ceilings, Palladian windows, and a 3-sided gas fireplace. The kitchen is equipped with granite counters, a breakfast bar, and a walk-out to your private yard. A main-floor office and laundry/mudroom with garage access add convenience. Upstairs, the primary suite includes his & hers walk-in closets and a spa-inspired ensuite. Two secondary bedrooms feature cathedral ceilings; one has its own ensuite, while the others share a Jack & Jill bath. All bedrooms include walk-in closets. The finished basement offers 1,600 sq ft of flexible living space, a 3-piece bath, and ample storage. Your outdoor oasis features a heated 46-ft saltwater pool with both solar and gas systems, a cabana with electrical/water hookups, a dual-motor hot tub with Wi-Fi control, an outdoor shower, two gas lines, and professional landscaping; all this backed onto a private greenspace. Lovingly maintained by original owners with major updates: furnace + AC (2025), bathrooms (2 yrs), garage doors (2 yrs), roof (8 yrs), NorthStar windows (partial), central vac (1 yr), water softener + iron filter (5 yrs), 200-amp service, and more. Prime Aurora Highlands location: top-ranked schools (Highview PS, Light of Christ CES, Aurora HS), minutes to trails, golf, shopping, and Hwy 404/407. Want to see more - check the virtual tour for full photo gallery, video, and floor plans. (id:24801)
Property Details
| MLS® Number | N12444977 |
| Property Type | Single Family |
| Community Name | Aurora Highlands |
| Amenities Near By | Park, Schools |
| Equipment Type | Water Heater |
| Features | Wooded Area, Paved Yard, Solar Equipment |
| Parking Space Total | 6 |
| Pool Features | Salt Water Pool |
| Pool Type | Inground Pool |
| Rental Equipment Type | Water Heater |
Building
| Bathroom Total | 5 |
| Bedrooms Above Ground | 4 |
| Bedrooms Total | 4 |
| Amenities | Fireplace(s) |
| Appliances | Hot Tub, Garage Door Opener Remote(s), Central Vacuum, Water Heater, Water Softener, Dishwasher, Dryer, Microwave, Range, Stove, Washer, Window Coverings, Refrigerator |
| Basement Development | Finished |
| Basement Type | N/a (finished) |
| Construction Style Attachment | Detached |
| Cooling Type | Central Air Conditioning |
| Exterior Finish | Brick |
| Fireplace Present | Yes |
| Flooring Type | Hardwood, Carpeted |
| Foundation Type | Poured Concrete |
| Half Bath Total | 1 |
| Heating Fuel | Natural Gas |
| Heating Type | Forced Air |
| Stories Total | 2 |
| Size Interior | 3,500 - 5,000 Ft2 |
| Type | House |
| Utility Water | Municipal Water |
Parking
| Attached Garage | |
| Garage |
Land
| Acreage | No |
| Fence Type | Fenced Yard |
| Land Amenities | Park, Schools |
| Landscape Features | Landscaped |
| Sewer | Sanitary Sewer |
| Size Depth | 154 Ft ,4 In |
| Size Frontage | 59 Ft ,2 In |
| Size Irregular | 59.2 X 154.4 Ft |
| Size Total Text | 59.2 X 154.4 Ft |
Rooms
| Level | Type | Length | Width | Dimensions |
|---|---|---|---|---|
| Second Level | Primary Bedroom | 5.79 m | 5.18 m | 5.79 m x 5.18 m |
| Second Level | Bedroom 2 | 4.72 m | 4.01 m | 4.72 m x 4.01 m |
| Second Level | Bedroom 3 | 4.57 m | 3.66 m | 4.57 m x 3.66 m |
| Second Level | Bedroom 4 | 3.66 m | 3.56 m | 3.66 m x 3.56 m |
| Basement | Games Room | 6.44 m | 3.95 m | 6.44 m x 3.95 m |
| Basement | Family Room | 6.44 m | 3.95 m | 6.44 m x 3.95 m |
| Main Level | Living Room | 5.49 m | 3.66 m | 5.49 m x 3.66 m |
| Main Level | Dining Room | 4.88 m | 3.66 m | 4.88 m x 3.66 m |
| Main Level | Kitchen | 4.27 m | 3.76 m | 4.27 m x 3.76 m |
| Main Level | Family Room | 4.88 m | 4.88 m | 4.88 m x 4.88 m |
| Main Level | Eating Area | 3.81 m | 3.25 m | 3.81 m x 3.25 m |
| Main Level | Office | 3.34 m | 3.55 m | 3.34 m x 3.55 m |
Contact Us
Contact us for more information
Kevin Wong
Salesperson
www.propertyinthe6ix.ca/
www.facebook.com/profile.php?id=100088434547667
www.linkedin.com/in/kevin-wong-2645118/
245 West Beaver Creek Rd #9b
Richmond Hill, Ontario L4B 1L1
(289) 317-1288
(289) 317-1289
HTTP://www.unioncapitalrealty.com
Ravi Patel
Salesperson
www.saleswithravi.com/
www.facebook.com/ravi.patel.1042/
www.linkedin.com/in/saleswithravi
245 West Beaver Creek Rd #9b
Richmond Hill, Ontario L4B 1L1
(289) 317-1288
(289) 317-1289
HTTP://www.unioncapitalrealty.com


