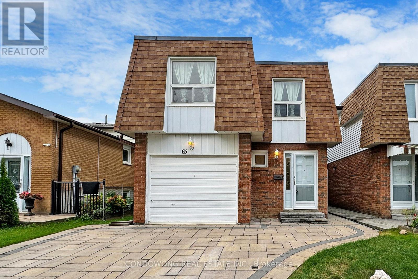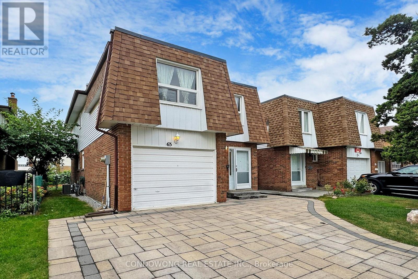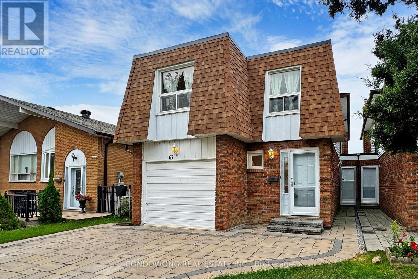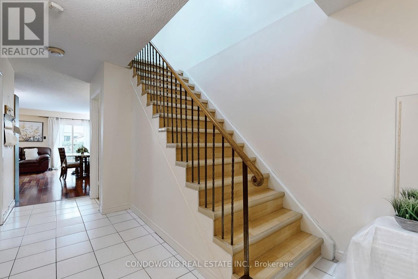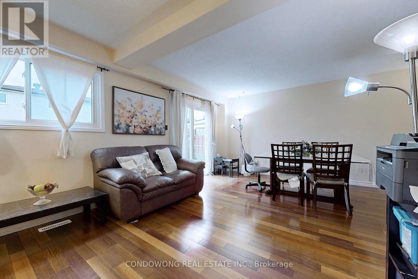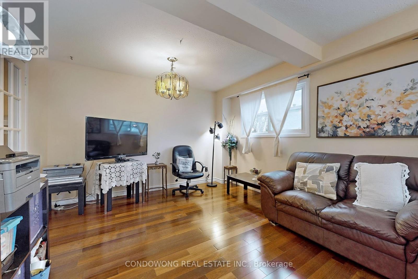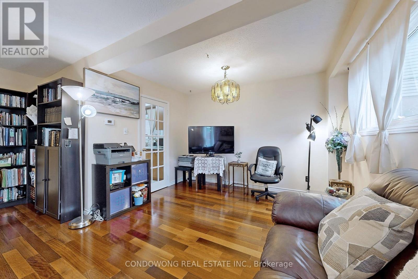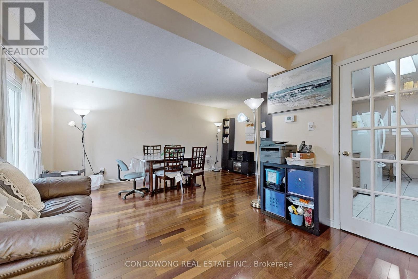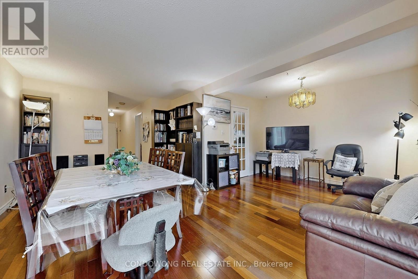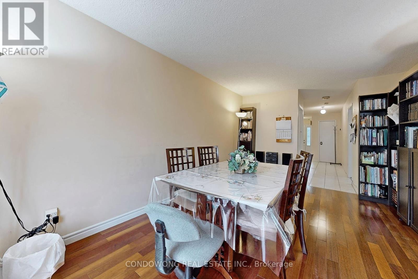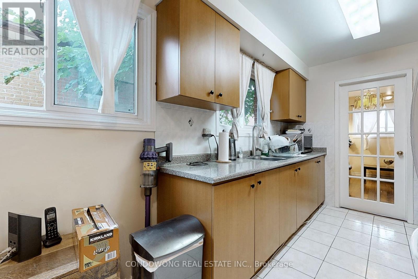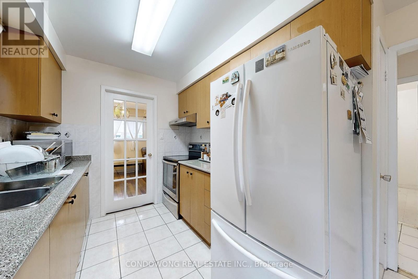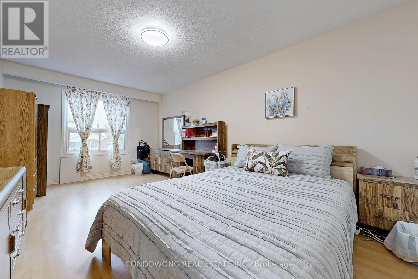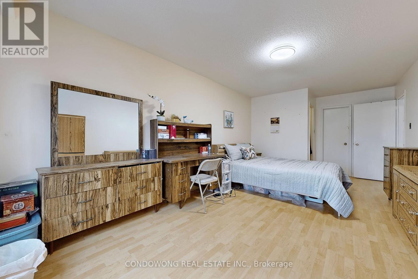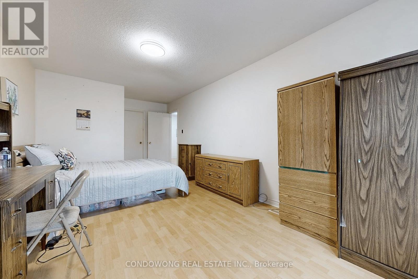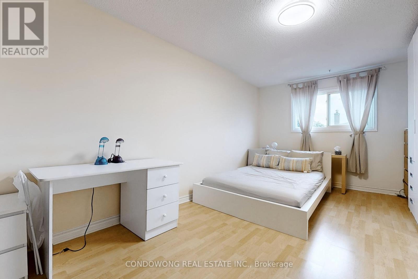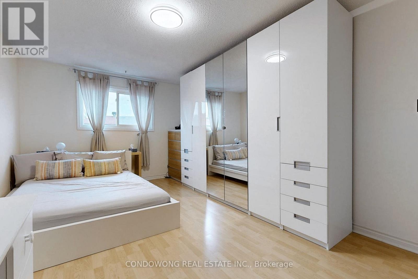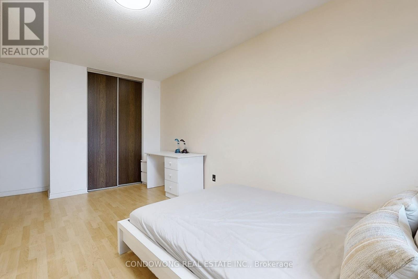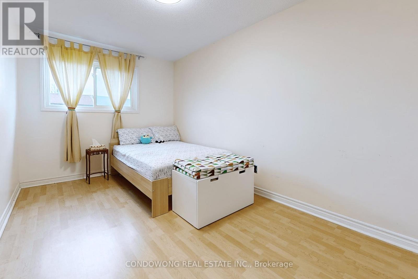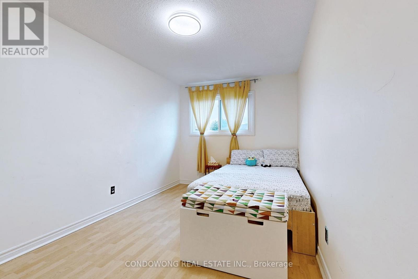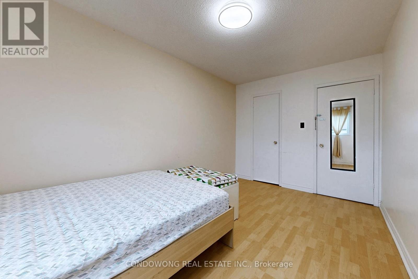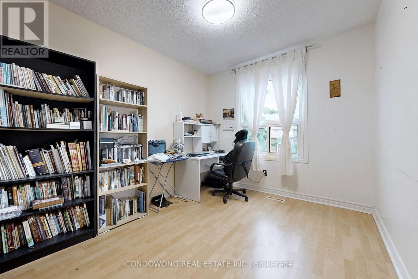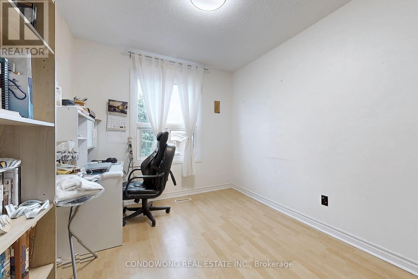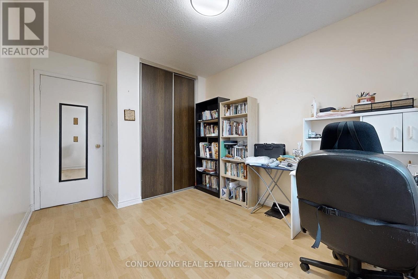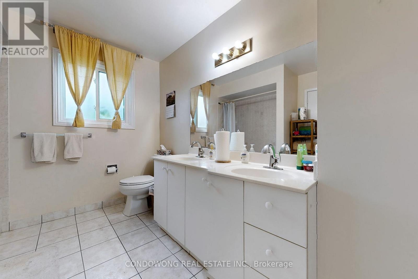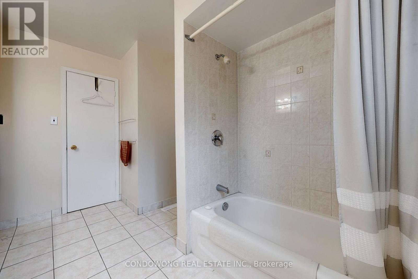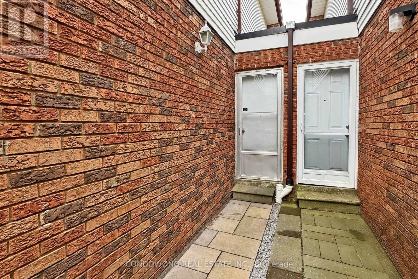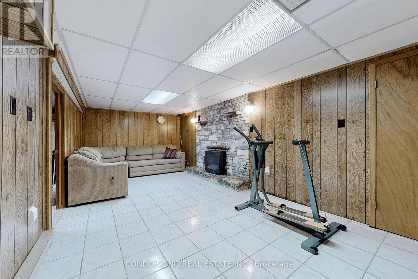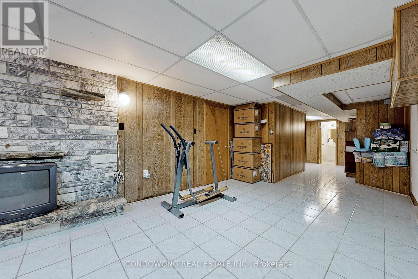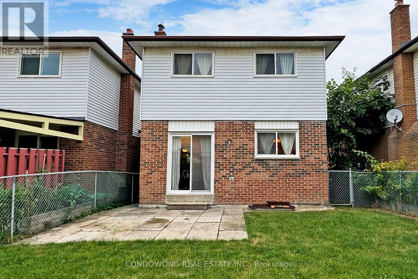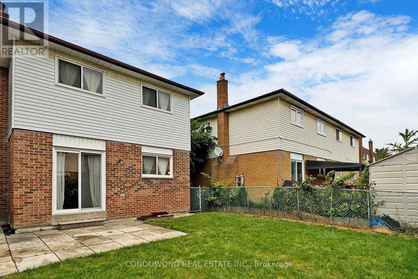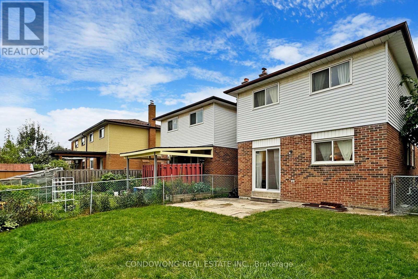63 Revlis Crescent Toronto, Ontario M1V 1E8
$1,180,000
This exquisite 4-bedroom link home, featuring an interlock driveway, is nestled in the heart of Scarborough. The propertyboasts a no-side walk driveway capable of accommodating 4 cars. Inside, the modern kitchen and spacious, functional bedrooms provide acomfortable and stylish living environment. The home includes a separate entrance leading to a finished basement, complete with arecreation room, fireplace and a 4-piece bathroom. Located in a highly sought-after neighborhood, this residence is just moments away fromparks, schools, shopping, dining, and more. Don't miss your opportunity to make this exceptional home your own. (id:24801)
Property Details
| MLS® Number | E12445219 |
| Property Type | Single Family |
| Community Name | L'Amoreaux |
| Amenities Near By | Park, Public Transit, Schools, Hospital |
| Community Features | School Bus |
| Equipment Type | Water Heater |
| Parking Space Total | 5 |
| Rental Equipment Type | Water Heater |
Building
| Bathroom Total | 3 |
| Bedrooms Above Ground | 4 |
| Bedrooms Total | 4 |
| Appliances | Dryer, Microwave, Hood Fan, Stove, Washer, Window Coverings, Refrigerator |
| Basement Development | Finished |
| Basement Features | Separate Entrance |
| Basement Type | N/a (finished) |
| Construction Style Attachment | Link |
| Cooling Type | Central Air Conditioning |
| Exterior Finish | Aluminum Siding, Brick |
| Fireplace Present | Yes |
| Fireplace Total | 1 |
| Flooring Type | Hardwood, Ceramic, Laminate |
| Foundation Type | Poured Concrete |
| Half Bath Total | 1 |
| Heating Fuel | Natural Gas |
| Heating Type | Forced Air |
| Stories Total | 2 |
| Size Interior | 1,500 - 2,000 Ft2 |
| Type | House |
| Utility Water | Municipal Water |
Parking
| Garage |
Land
| Acreage | No |
| Land Amenities | Park, Public Transit, Schools, Hospital |
| Sewer | Sanitary Sewer |
| Size Depth | 102 Ft |
| Size Frontage | 30 Ft |
| Size Irregular | 30 X 102 Ft |
| Size Total Text | 30 X 102 Ft |
Rooms
| Level | Type | Length | Width | Dimensions |
|---|---|---|---|---|
| Basement | Den | 4 m | 2.3 m | 4 m x 2.3 m |
| Basement | Recreational, Games Room | 11.6 m | 3.2 m | 11.6 m x 3.2 m |
| Main Level | Living Room | 5.5 m | 5.8 m | 5.5 m x 5.8 m |
| Main Level | Kitchen | 5 m | 3.1 m | 5 m x 3.1 m |
| Main Level | Dining Room | 5.5 m | 5.8 m | 5.5 m x 5.8 m |
| Upper Level | Primary Bedroom | 6.6 m | 3.4 m | 6.6 m x 3.4 m |
| Upper Level | Bedroom 2 | 5.6 m | 3.4 m | 5.6 m x 3.4 m |
| Upper Level | Bedroom 3 | 4.4 m | 2.8 m | 4.4 m x 2.8 m |
| Upper Level | Bedroom 4 | 4 m | 2.8 m | 4 m x 2.8 m |
https://www.realtor.ca/real-estate/28952573/63-revlis-crescent-toronto-lamoreaux-lamoreaux
Contact Us
Contact us for more information
Carl Chen
Salesperson
328 Highway 7 E Unit 20
Richmond Hill, Ontario L4B 3P7
(905) 882-6882
(416) 981-3128
www.condowong.ca


