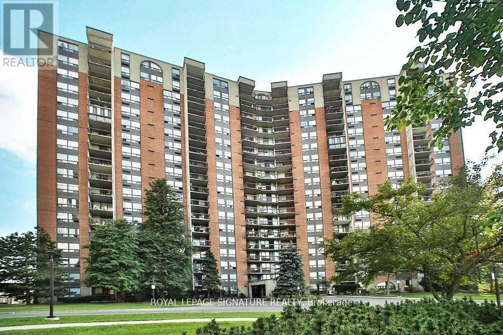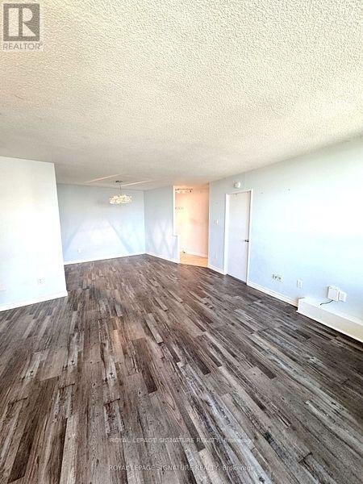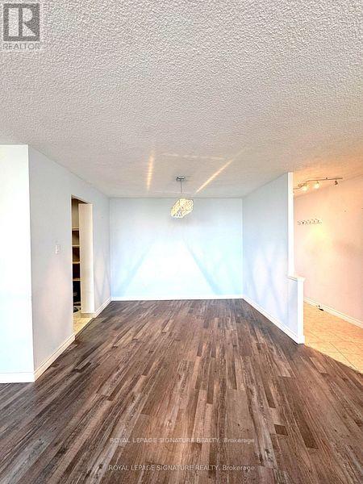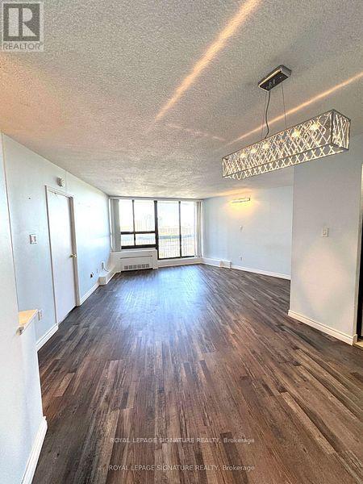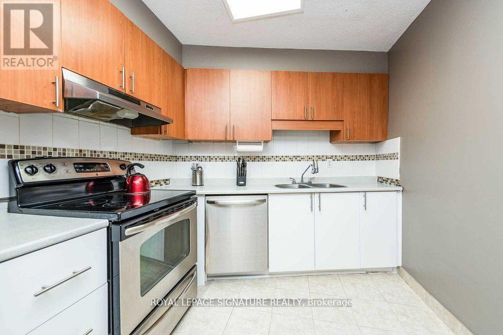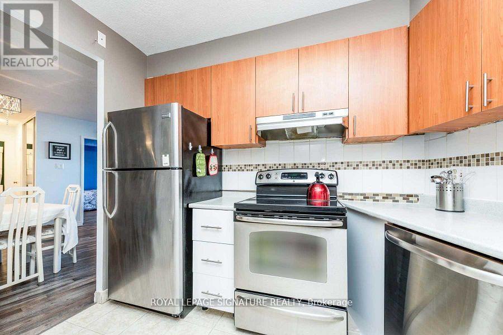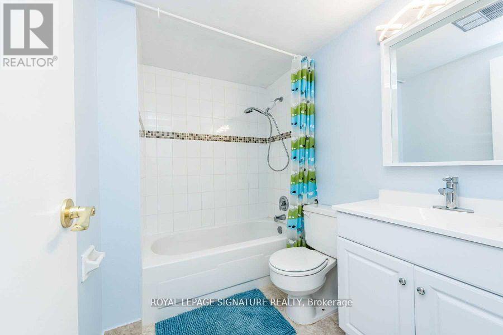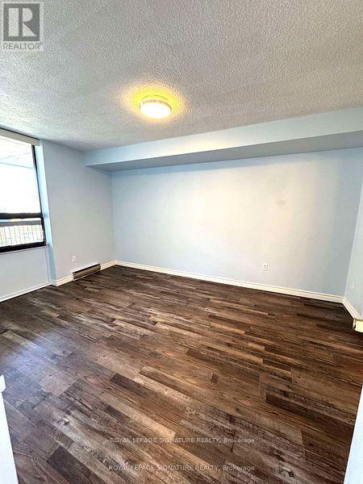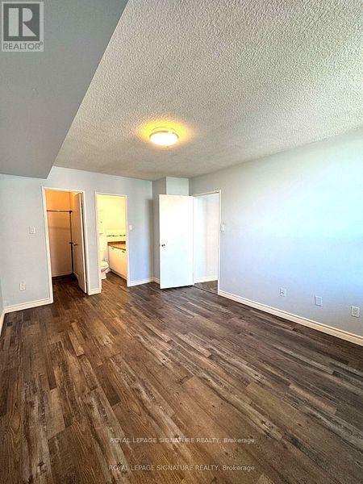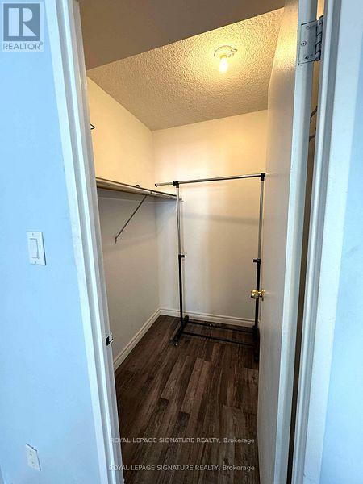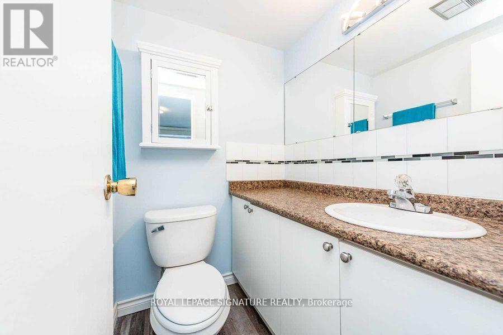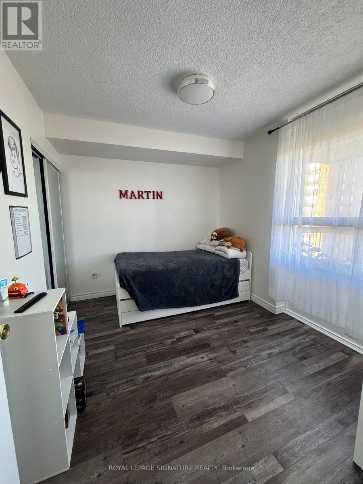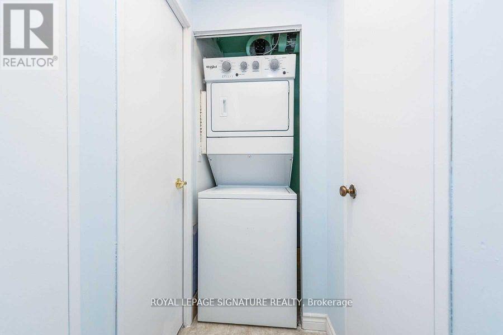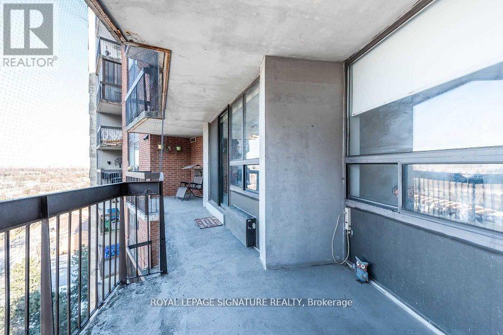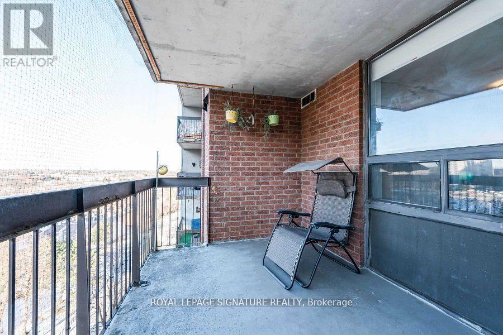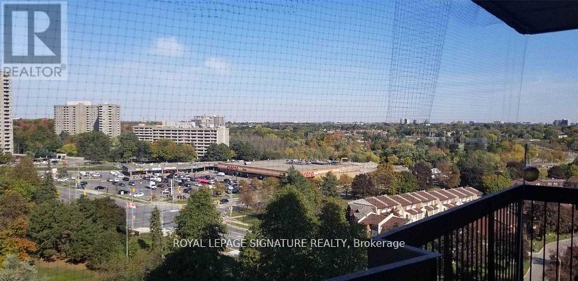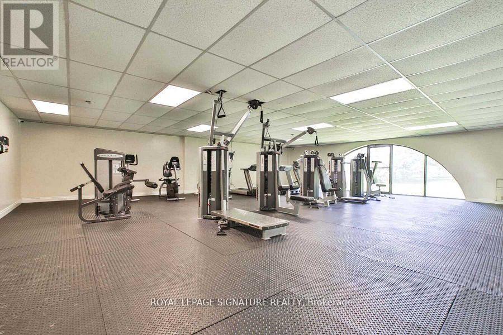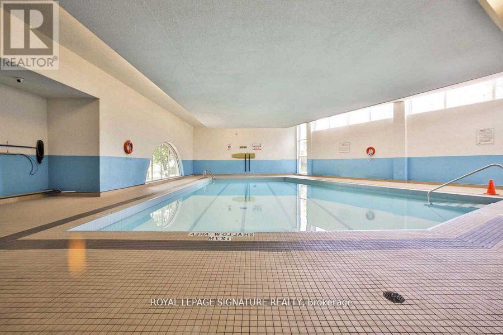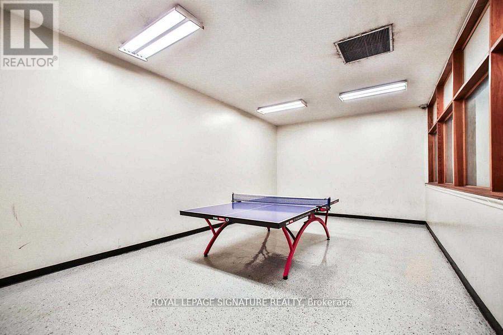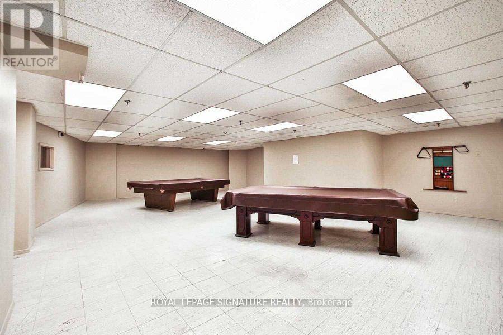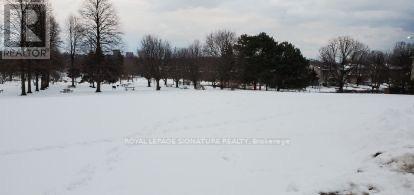1115 - 50 Mississauga Valley Boulevard Mississauga, Ontario L5A 3S2
$2,500 Monthly
Welcome to Parkway Terrace! This bright and spacious 2-bedroom, 2-bathroom condo in the heart of Mississauga offers a modern, carpet-free layout designed for comfort and style. The open-concept living and dining area extends to a large balcony with breathtaking, unobstructed views, perfect for relaxing or entertaining. The private kitchen is equipped with stainless steel appliances, double sink, and ample counter space. The primary bedroom features a walk-in closet and a convenient 2-piece ensuite, while the second bedroom provides flexibility for guests, family, or a home office. Additional highlights include ensuite laundry, a large ensuite storage room, an exclusive storage locker, and a covered parking spot - a true winter essential. Internet and cable tv included. Residents enjoy a full range of building amenities: gym, indoor pool, sauna, games room, party room, and plenty of visitor parking. Located in a highly desirable area, you'll be just minutes from GO Transit, MiWay, Square One Shopping Centre, grocery stores, community centres, libraries, and hospitals, with quick access to Highways 403, 401, and the QEW. Nearby schools include Thornwood Public School, The Valleys Senior, and TL Kennedy Secondary. (id:24801)
Property Details
| MLS® Number | W12445239 |
| Property Type | Single Family |
| Community Name | Mississauga Valleys |
| Amenities Near By | Hospital, Park, Public Transit, Schools |
| Communication Type | High Speed Internet |
| Community Features | Pet Restrictions, Community Centre |
| Features | Balcony, Carpet Free, In Suite Laundry |
| Parking Space Total | 1 |
| Pool Type | Indoor Pool |
Building
| Bathroom Total | 2 |
| Bedrooms Above Ground | 2 |
| Bedrooms Total | 2 |
| Amenities | Recreation Centre, Exercise Centre, Party Room, Sauna, Visitor Parking, Storage - Locker |
| Appliances | Dishwasher, Dryer, Microwave, Hood Fan, Stove, Washer, Window Coverings, Refrigerator |
| Cooling Type | Central Air Conditioning |
| Exterior Finish | Concrete, Brick |
| Half Bath Total | 1 |
| Heating Fuel | Electric |
| Heating Type | Forced Air |
| Size Interior | 900 - 999 Ft2 |
| Type | Apartment |
Parking
| Carport | |
| Garage | |
| Covered |
Land
| Acreage | No |
| Land Amenities | Hospital, Park, Public Transit, Schools |
Rooms
| Level | Type | Length | Width | Dimensions |
|---|---|---|---|---|
| Flat | Living Room | 5.2 m | 4.6 m | 5.2 m x 4.6 m |
| Flat | Dining Room | 3.2 m | 2.4 m | 3.2 m x 2.4 m |
| Flat | Kitchen | 3 m | 2.5 m | 3 m x 2.5 m |
| Flat | Primary Bedroom | 4.5 m | 3.3 m | 4.5 m x 3.3 m |
| Flat | Bedroom 2 | 3.3 m | 2.65 m | 3.3 m x 2.65 m |
| Flat | Other | 1.98 m | 1.2 m | 1.98 m x 1.2 m |
Contact Us
Contact us for more information
Anahita Sima
Salesperson
(416) 443-0300
www.simarealestate.com/
8 Sampson Mews Suite 201 The Shops At Don Mills
Toronto, Ontario M3C 0H5
(416) 443-0300
(416) 443-8619


