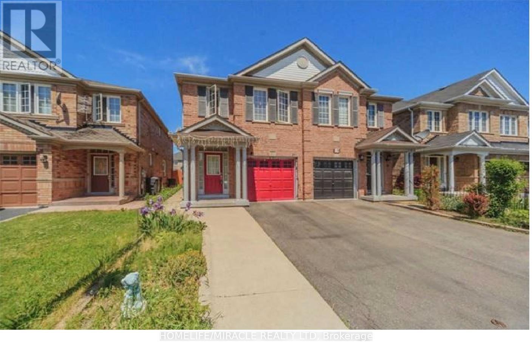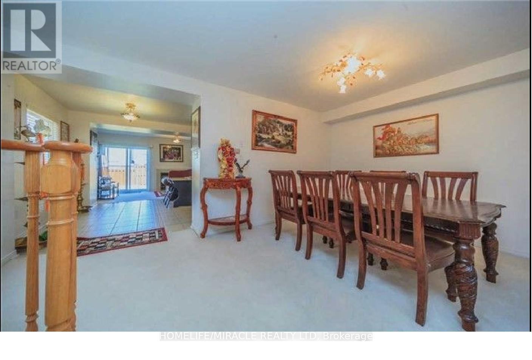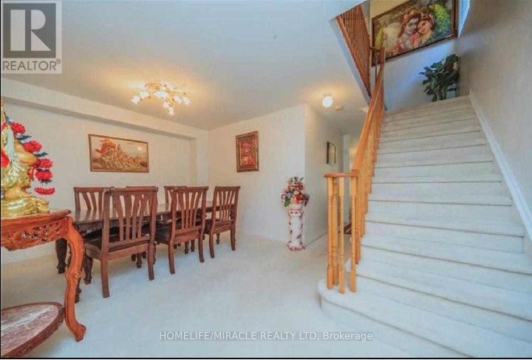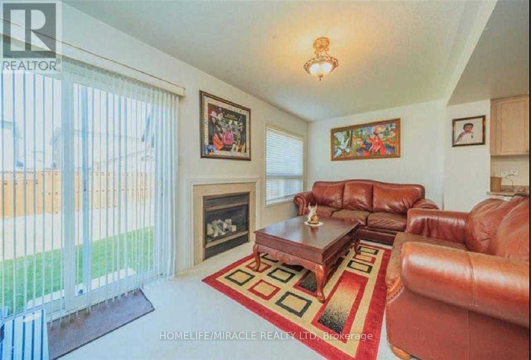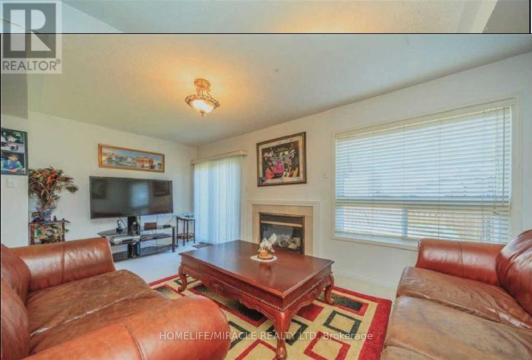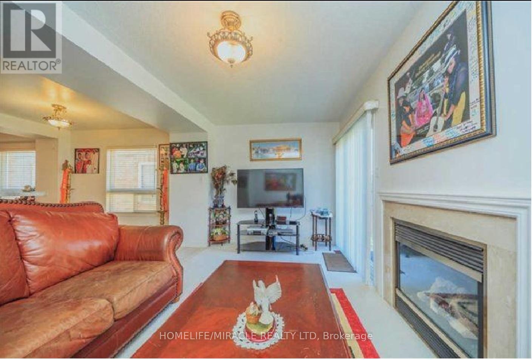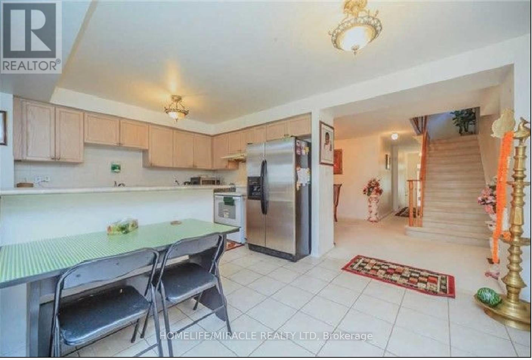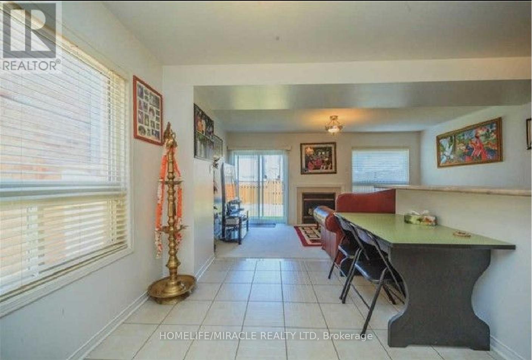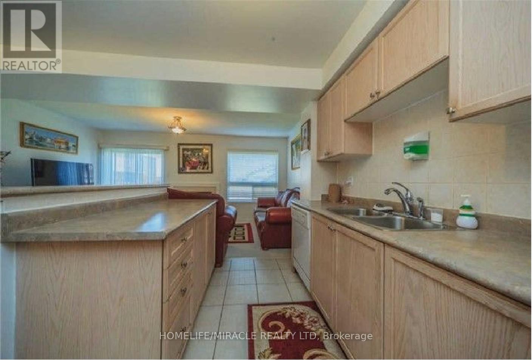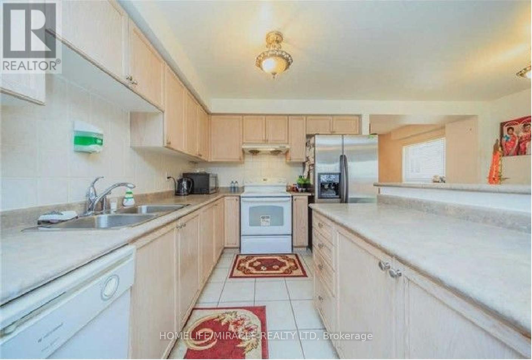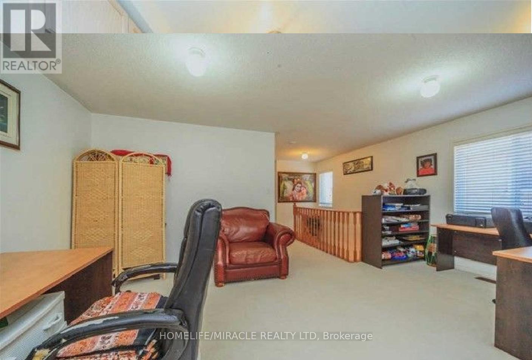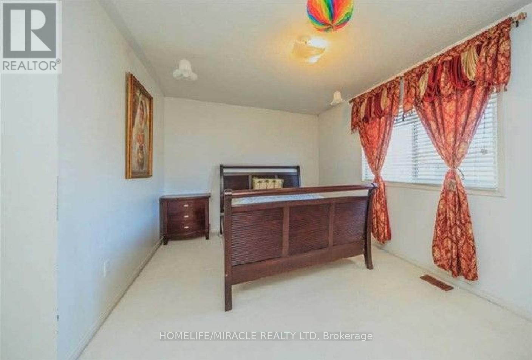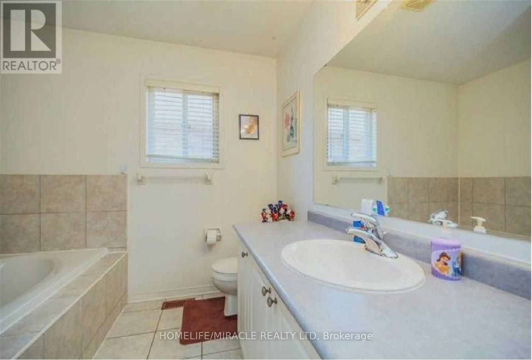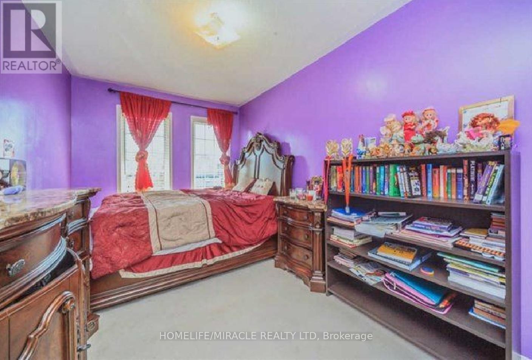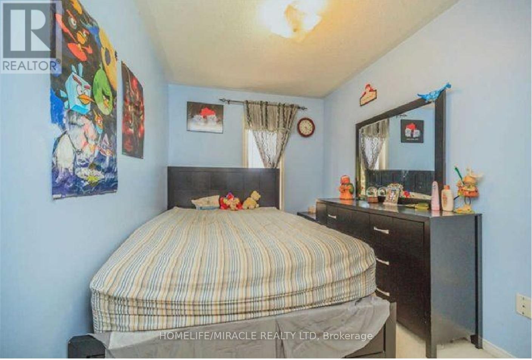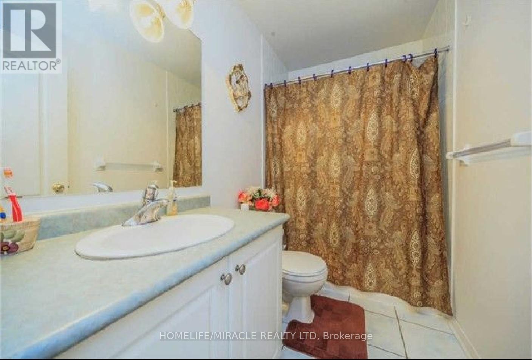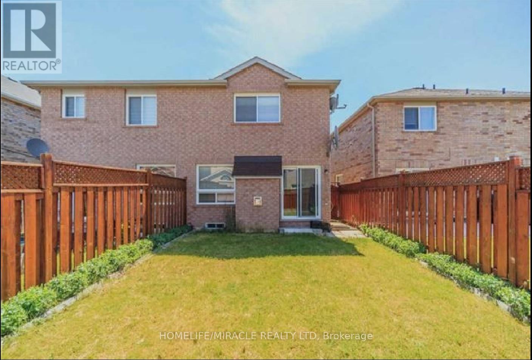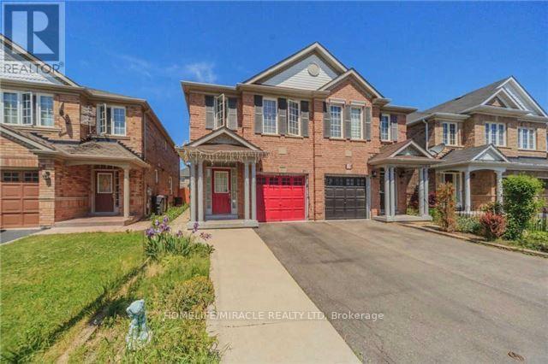21 Sand Cherry Crescent Brampton, Ontario L6R 3A9
$2,900 Monthly
Welcome to Your Perfect Family Home!Nestled in a quiet, family-friendly neighbourhood, this beautifully maintained 3-bedroom, Plus one big Family Room may be fourth Bedroom 3-bathroom home offers the perfect blend of comfort, functionality, and space. With a nice Kitchen, modern updates, and a prime location, its ideal for growing families or anyone seeking a move-in ready property.? Key Features:Spacious Layout: Bright and open-concept main floor featuring a cozy living room, generous dining area, and a modern eat-in kitchen perfect for both everyday living and entertaining. Modern Kitchen: Equipped with stainless steel appliances, quartz counter tops, and ample cabinetry for all your cooking needs.Comfortable Bedrooms: Three spacious bedrooms upstairs, with a large Family room may be fourth Bedroom primary suite with 4 pc ensuite bath and ample closet space..Outdoor Living: Enjoy a private backyard, perfect for kids, pets, or relaxing with family and friends.Parking: 2 parking spots (1 in the garage and 1 in the driveway) offer plenty of room for vehicles.?? Unbeatable Location:Minutes from hospitals, schools, parks, shopping centres, public transit, and major highways everything you need is just around the corner! (id:24801)
Property Details
| MLS® Number | W12445290 |
| Property Type | Single Family |
| Community Name | Sandringham-Wellington |
| Features | Flat Site, Dry, Carpet Free |
| Parking Space Total | 3 |
Building
| Bathroom Total | 3 |
| Bedrooms Above Ground | 3 |
| Bedrooms Below Ground | 1 |
| Bedrooms Total | 4 |
| Age | 16 To 30 Years |
| Appliances | Dishwasher, Dryer, Stove, Washer, Refrigerator |
| Construction Style Attachment | Semi-detached |
| Cooling Type | Central Air Conditioning |
| Exterior Finish | Brick |
| Flooring Type | Hardwood, Ceramic |
| Foundation Type | Block |
| Half Bath Total | 1 |
| Heating Fuel | Natural Gas |
| Heating Type | Forced Air |
| Stories Total | 2 |
| Size Interior | 1,500 - 2,000 Ft2 |
| Type | House |
| Utility Water | Municipal Water |
Parking
| Garage |
Land
| Acreage | No |
| Sewer | Sanitary Sewer |
| Size Depth | 105 Ft |
| Size Frontage | 22 Ft ,3 In |
| Size Irregular | 22.3 X 105 Ft |
| Size Total Text | 22.3 X 105 Ft |
Rooms
| Level | Type | Length | Width | Dimensions |
|---|---|---|---|---|
| Second Level | Primary Bedroom | 5 m | 3.1 m | 5 m x 3.1 m |
| Second Level | Bedroom 2 | 4.5 m | 2.7 m | 4.5 m x 2.7 m |
| Second Level | Bedroom 3 | 3.2 m | 2.5 m | 3.2 m x 2.5 m |
| Second Level | Family Room | 5 m | 3.1 m | 5 m x 3.1 m |
| Main Level | Living Room | 5 m | 3.1 m | 5 m x 3.1 m |
| Main Level | Dining Room | 3.3 m | 2.8 m | 3.3 m x 2.8 m |
| Main Level | Kitchen | 5 m | 3.5 m | 5 m x 3.5 m |
Utilities
| Cable | Installed |
| Electricity | Installed |
| Sewer | Installed |
Contact Us
Contact us for more information
Arifur Rahman Shohel
Salesperson
www.homesbyarif.com/
22 Slan Avenue
Toronto, Ontario M1G 3B2
(416) 289-3000
(416) 289-3008


