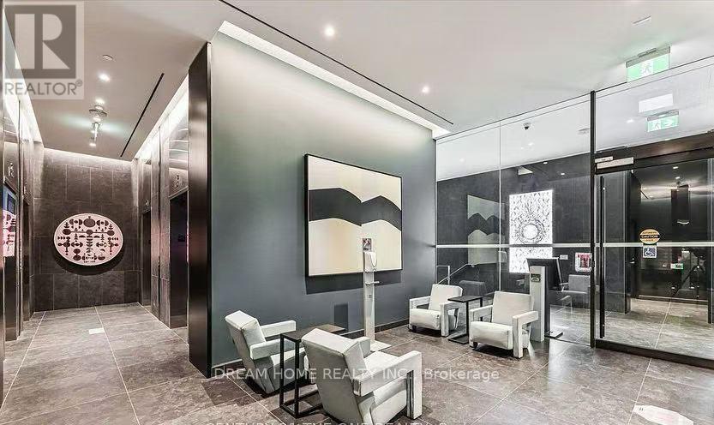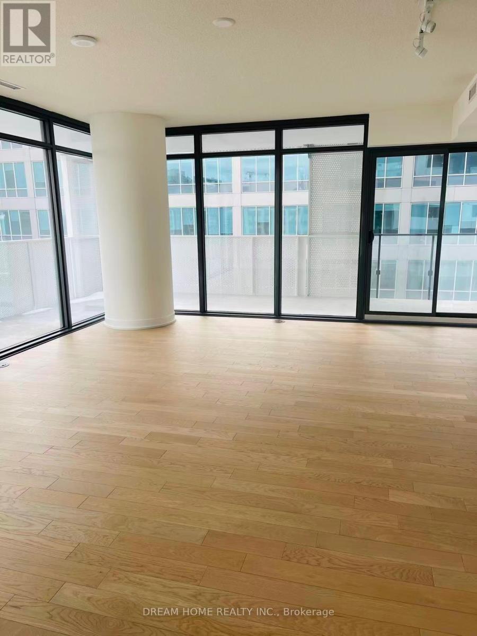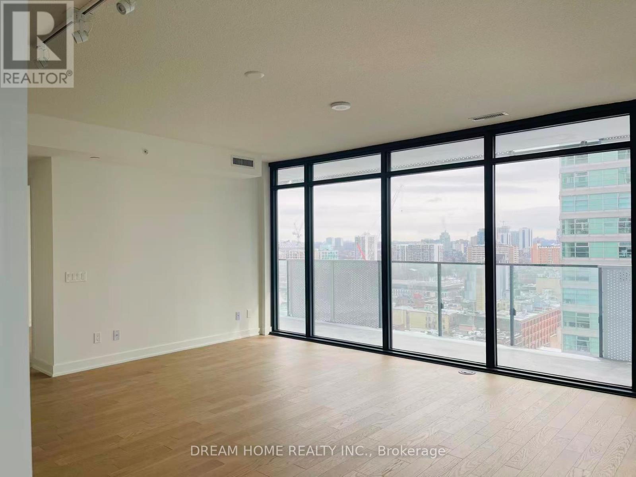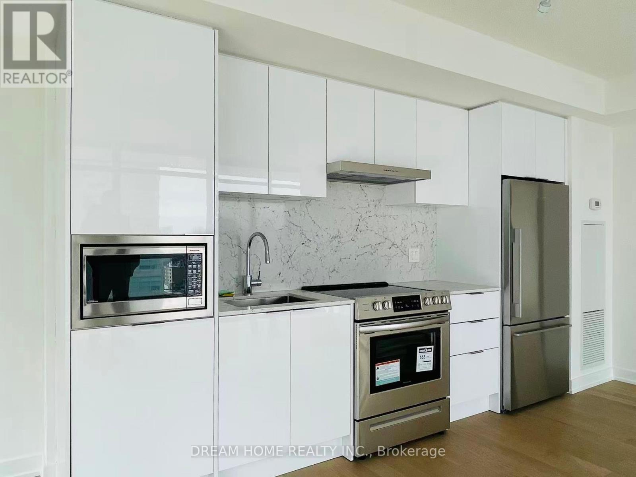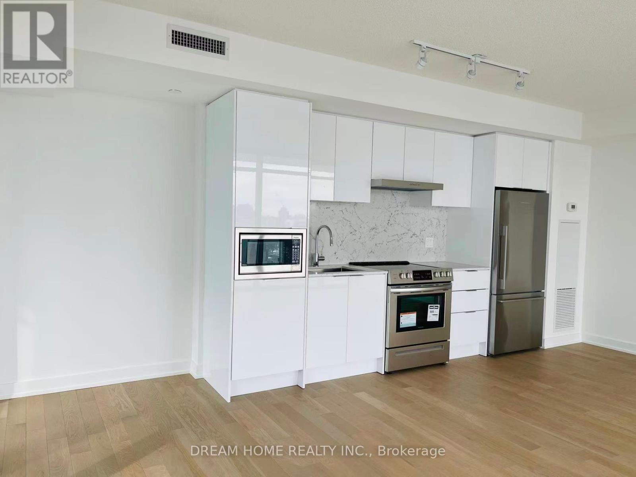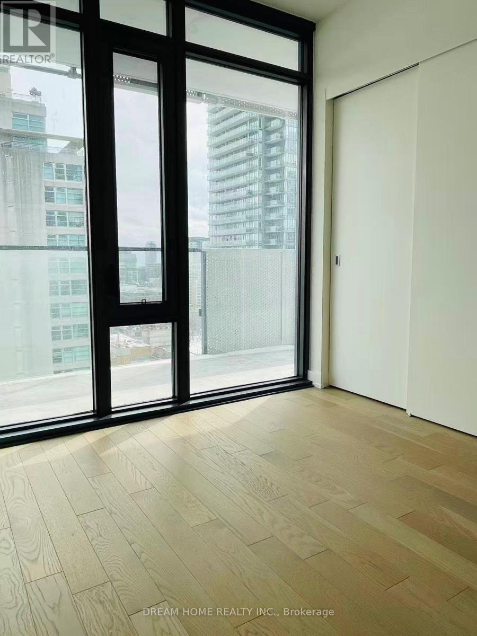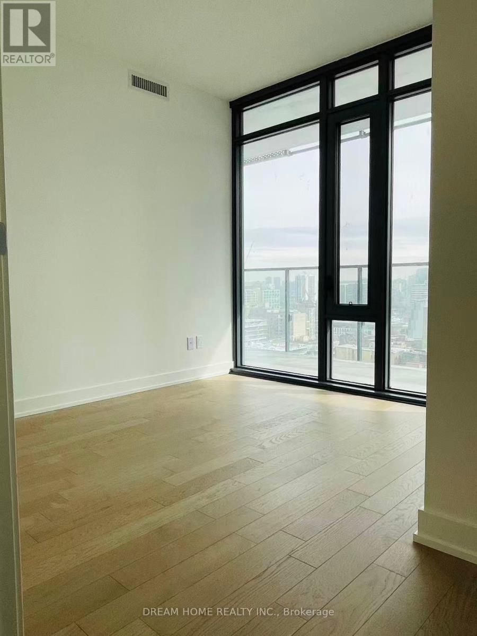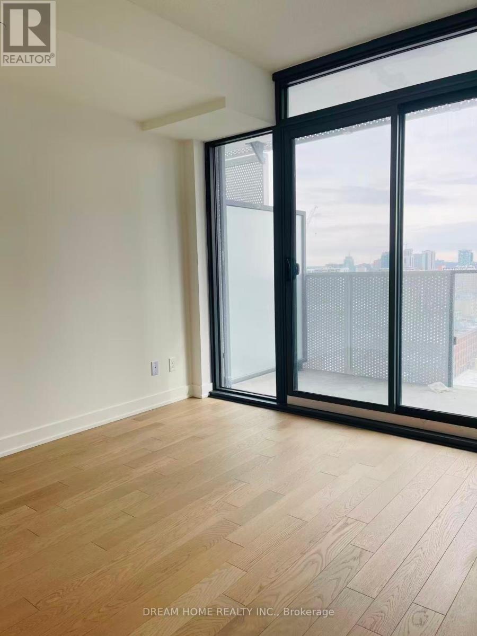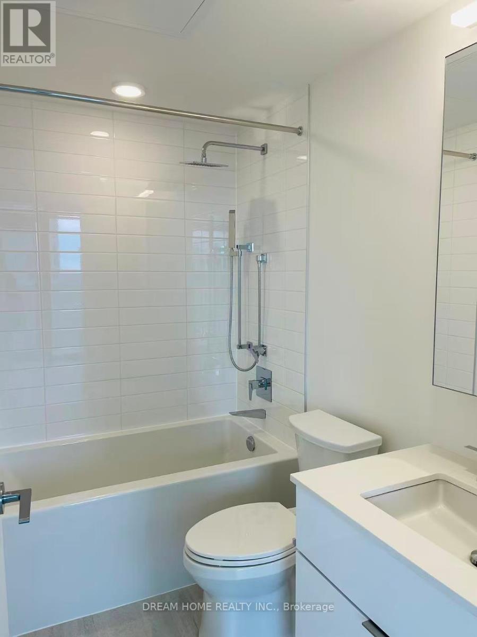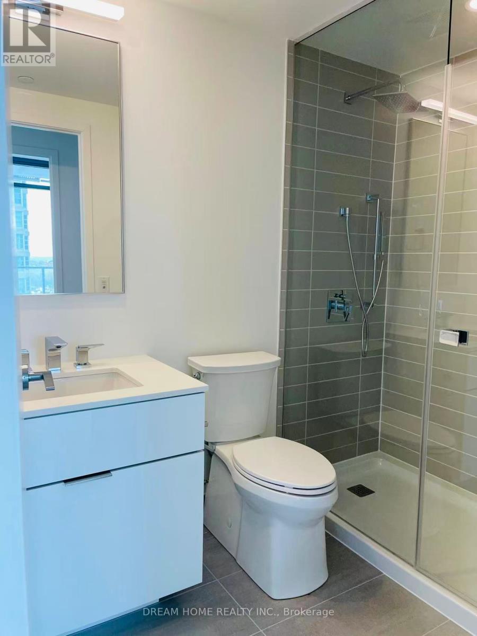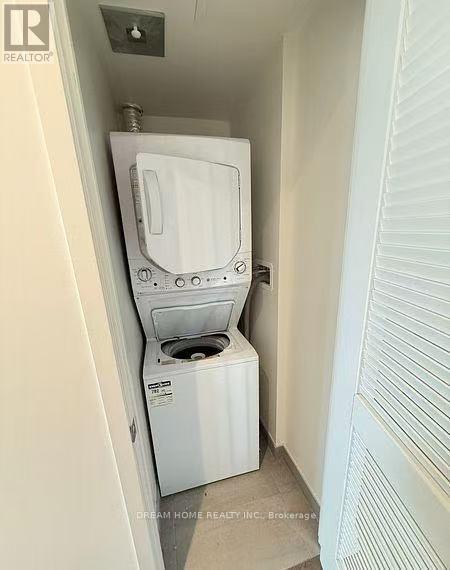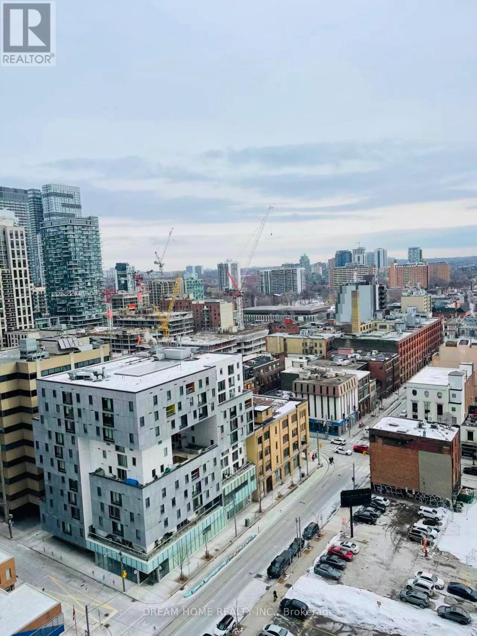1603 - 25 Richmond Street E Toronto, Ontario M5C 0A6
2 Bedroom
2 Bathroom
800 - 899 ft2
Central Air Conditioning
Forced Air
$3,200 Monthly
Welcome To Yonge+Rich. Stunning 2 Bedroom+ Media Corner Unit. Spacious Living/Dining Room With Floor To Ceiling Windows And A Remarkable Wrap-Around Balcony Showcasing Panoramic Southeast City Views! Modern Kitchen. Open Concept. Many Luxury Amenities. Easy Access To Subway, Underground Path, Eaton Centre, U Of T, Financial + Entertainment District. (id:24801)
Property Details
| MLS® Number | C12445398 |
| Property Type | Single Family |
| Community Name | Church-Yonge Corridor |
| Amenities Near By | Hospital, Place Of Worship, Public Transit |
| Community Features | Pets Not Allowed |
| Features | Balcony |
Building
| Bathroom Total | 2 |
| Bedrooms Above Ground | 2 |
| Bedrooms Total | 2 |
| Age | 0 To 5 Years |
| Amenities | Security/concierge, Exercise Centre, Visitor Parking |
| Appliances | Oven - Built-in |
| Cooling Type | Central Air Conditioning |
| Exterior Finish | Concrete |
| Flooring Type | Laminate |
| Heating Fuel | Natural Gas |
| Heating Type | Forced Air |
| Size Interior | 800 - 899 Ft2 |
| Type | Apartment |
Parking
| Underground | |
| Garage |
Land
| Acreage | No |
| Land Amenities | Hospital, Place Of Worship, Public Transit |
Rooms
| Level | Type | Length | Width | Dimensions |
|---|---|---|---|---|
| Flat | Living Room | 5.89 m | 4.67 m | 5.89 m x 4.67 m |
| Flat | Dining Room | 5.89 m | 4.67 m | 5.89 m x 4.67 m |
| Flat | Kitchen | 5.89 m | 4.67 m | 5.89 m x 4.67 m |
| Flat | Primary Bedroom | 2.9 m | 2.77 m | 2.9 m x 2.77 m |
| Flat | Bedroom 2 | 2.9 m | 2.59 m | 2.9 m x 2.59 m |
Contact Us
Contact us for more information
Nina Wang
Salesperson
(647) 204-7278
Dream Home Realty Inc.
206 - 7800 Woodbine Avenue
Markham, Ontario L3R 2N7
206 - 7800 Woodbine Avenue
Markham, Ontario L3R 2N7
(905) 604-6855
(905) 604-6850



