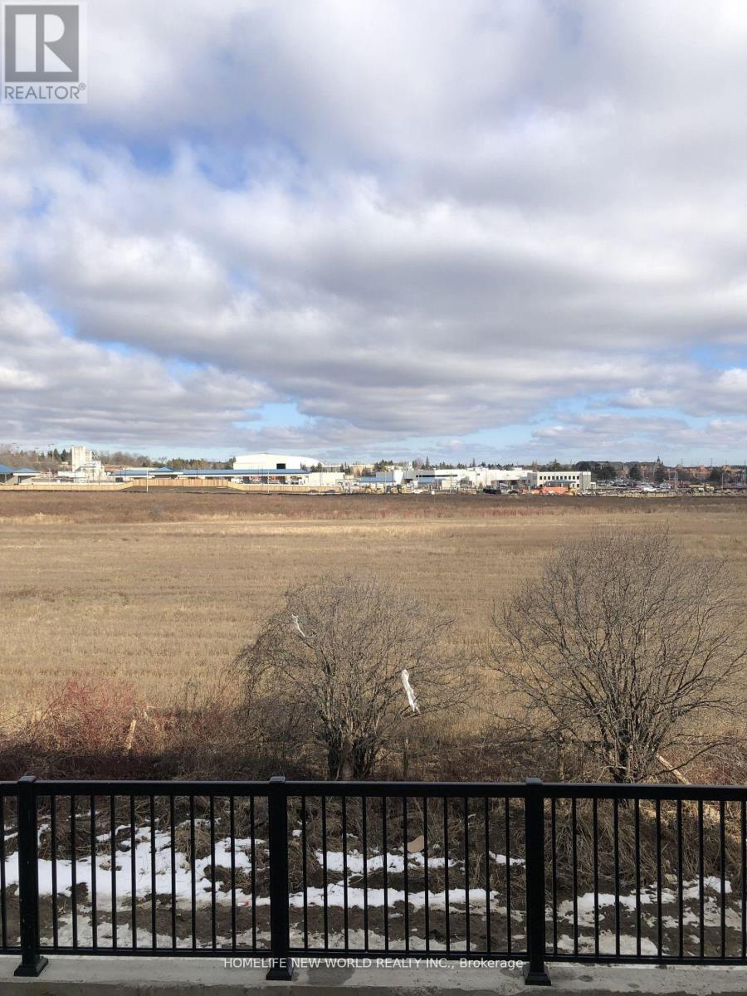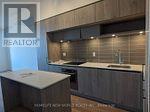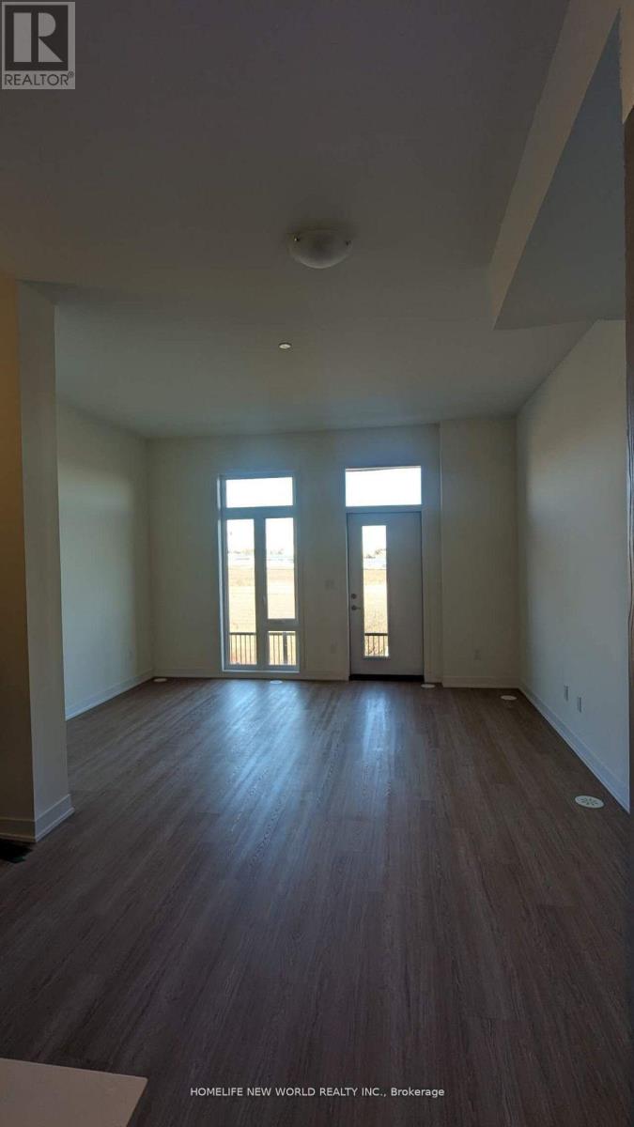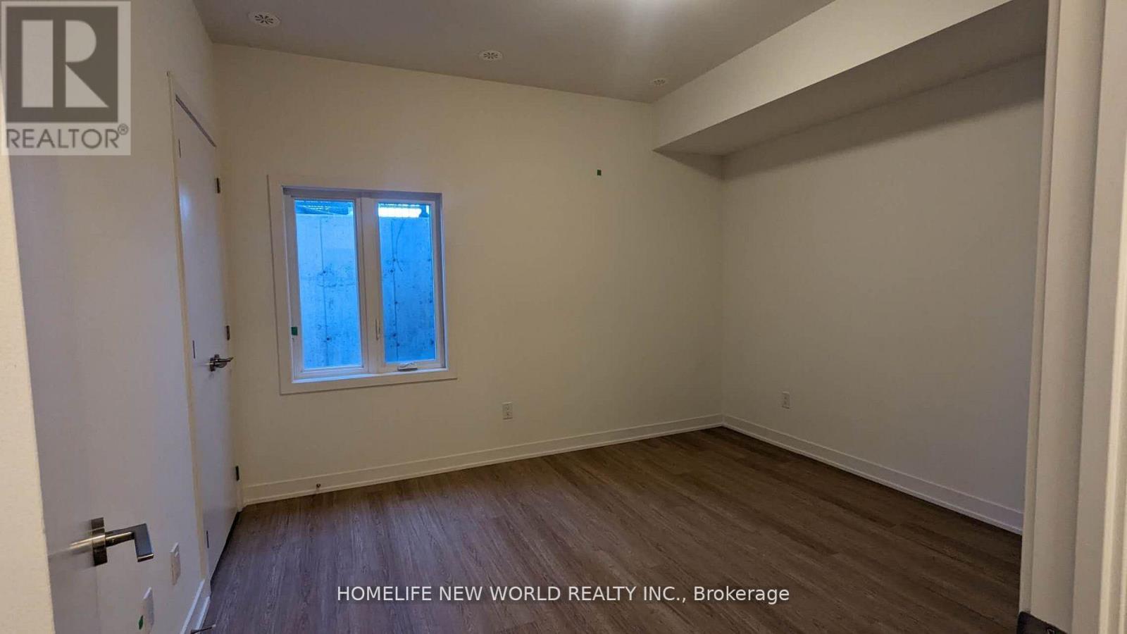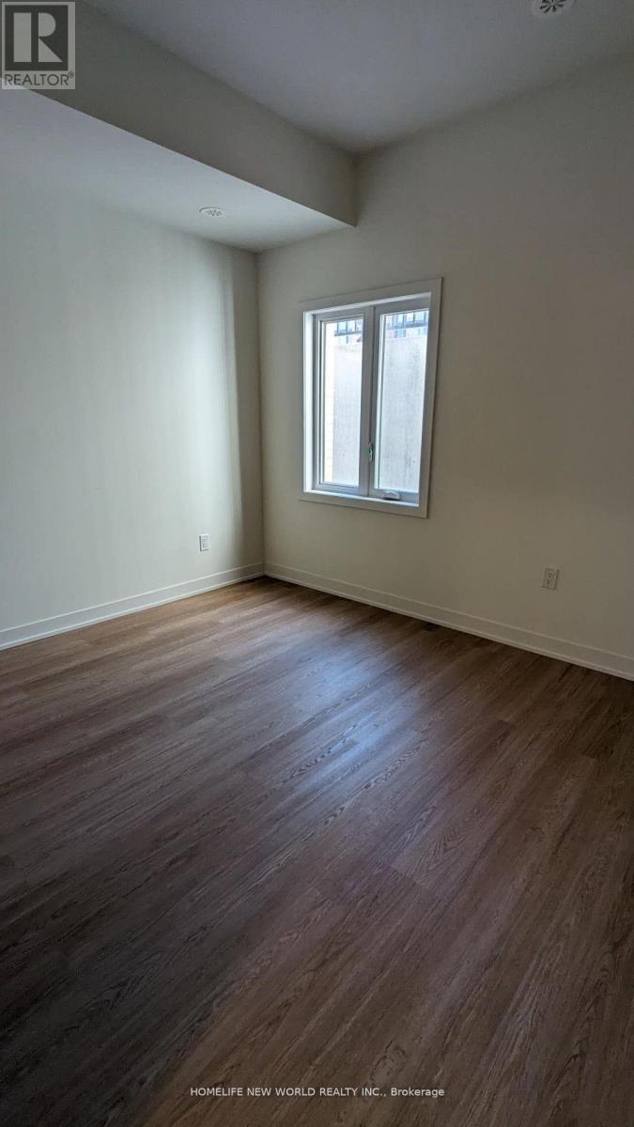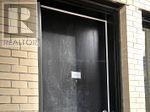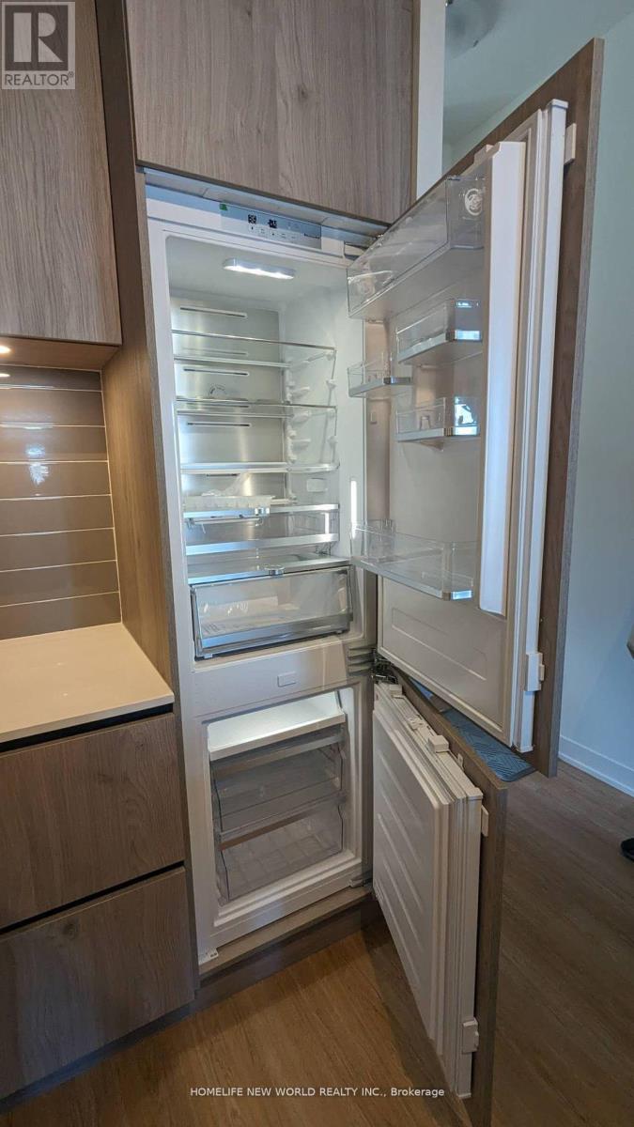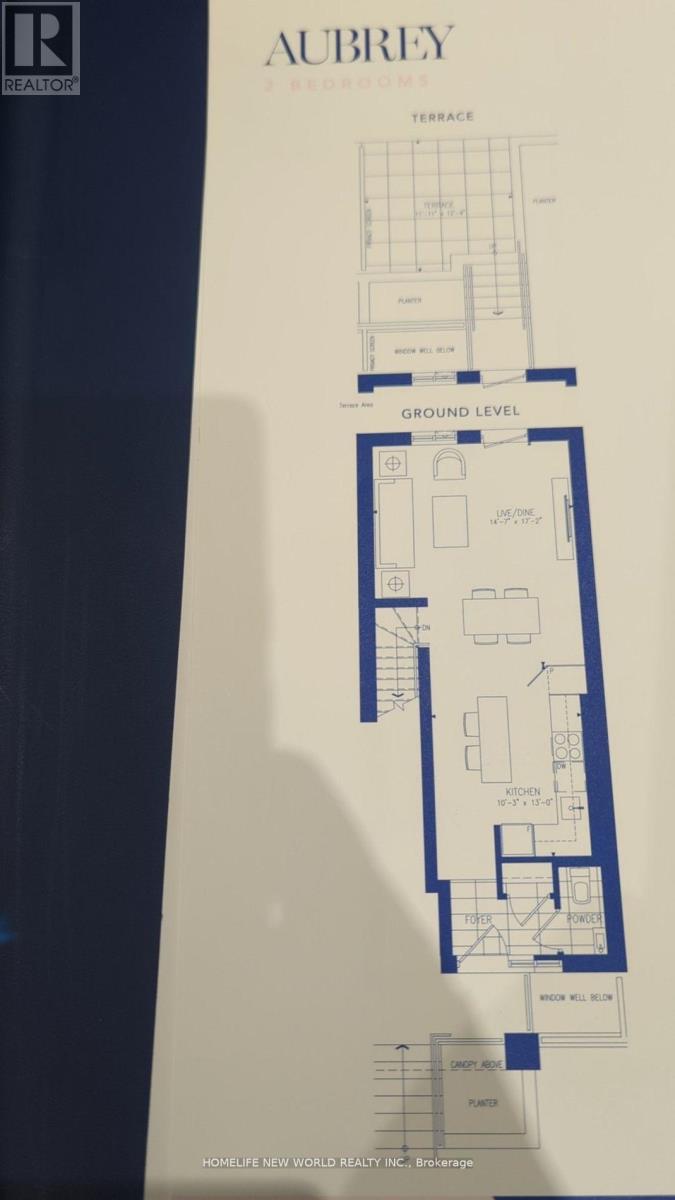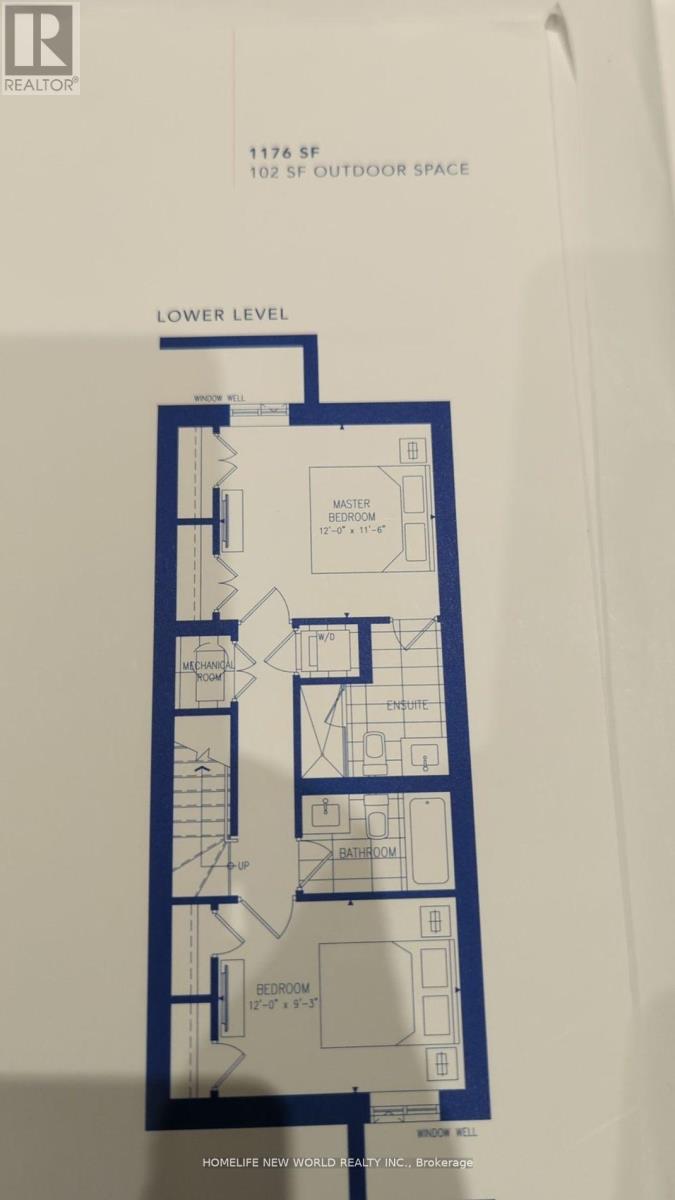612 - 7 Steckley House Lane Richmond Hill, Ontario L4S 1M4
2 Bedroom
3 Bathroom
1,000 - 1,199 ft2
Central Air Conditioning
Forced Air
$2,800 Monthly
Condo Townhouse, Model Aubrey, 2 ensuite Bedrooms for more privacy, Excellent Layout, Walk-Thru Model With 2 Separate Front & Rear entrances into the Unit With lots of east/west windows, Beautiful view and All Day Sunlight. W/O To Ground Terrace! 10Ft Ceilings Main Floor, 9 Ft Ceiling On Lower Floor, Quartz Countertops, Backsplash. With One Parking. Upgrades Featuring 7"White Oak Vinyl Floors Thru Out, Frameless Slider Shower Door. Next To Richmond Green Park, 404. See Attachments For Floor Plans. (id:24801)
Property Details
| MLS® Number | N12445383 |
| Property Type | Single Family |
| Community Name | Rural Richmond Hill |
| Amenities Near By | Park, Hospital, Public Transit, Schools |
| Community Features | Pets Not Allowed, Community Centre |
| Equipment Type | Water Heater |
| Parking Space Total | 1 |
| Rental Equipment Type | Water Heater |
Building
| Bathroom Total | 3 |
| Bedrooms Above Ground | 2 |
| Bedrooms Total | 2 |
| Age | 0 To 5 Years |
| Amenities | Visitor Parking, Exercise Centre, Party Room |
| Appliances | Oven - Built-in, Dishwasher, Dryer, Hood Fan, Oven, Stove, Washer, Refrigerator |
| Cooling Type | Central Air Conditioning |
| Exterior Finish | Brick Facing |
| Flooring Type | Vinyl |
| Half Bath Total | 1 |
| Heating Fuel | Natural Gas |
| Heating Type | Forced Air |
| Size Interior | 1,000 - 1,199 Ft2 |
| Type | Row / Townhouse |
Parking
| Underground | |
| Garage |
Land
| Acreage | No |
| Fence Type | Fenced Yard |
| Land Amenities | Park, Hospital, Public Transit, Schools |
Rooms
| Level | Type | Length | Width | Dimensions |
|---|---|---|---|---|
| Lower Level | Bedroom 2 | 3.66 m | 2.84 m | 3.66 m x 2.84 m |
| Lower Level | Primary Bedroom | 3.66 m | 3.54 m | 3.66 m x 3.54 m |
| Main Level | Dining Room | 4.78 m | 5.24 m | 4.78 m x 5.24 m |
| Main Level | Living Room | 4.78 m | 5.24 m | 4.78 m x 5.24 m |
| Main Level | Kitchen | 3.14 m | 3.96 m | 3.14 m x 3.96 m |
Contact Us
Contact us for more information
Simon Wong
Salesperson
Homelife New World Realty Inc.
201 Consumers Rd., Ste. 205
Toronto, Ontario M2J 4G8
201 Consumers Rd., Ste. 205
Toronto, Ontario M2J 4G8
(416) 490-1177
(416) 490-1928
www.homelifenewworld.com/


