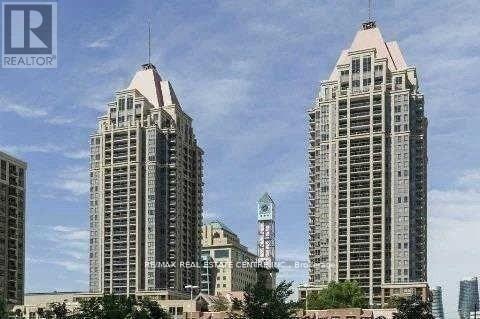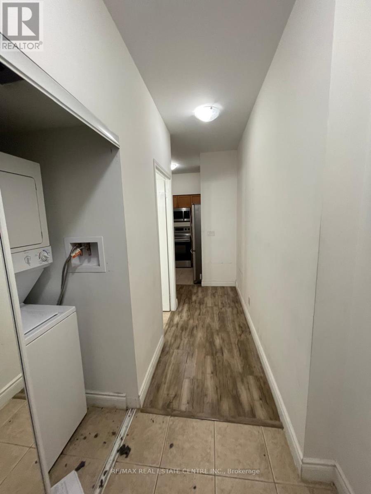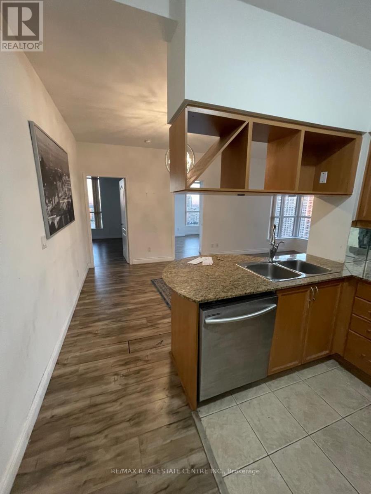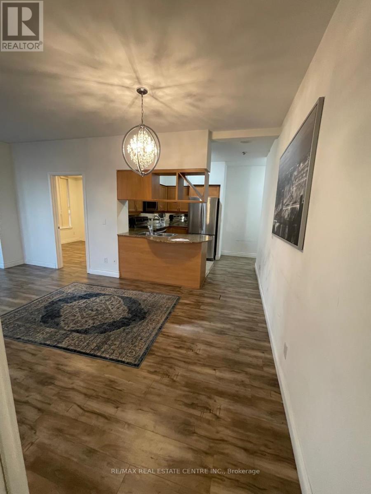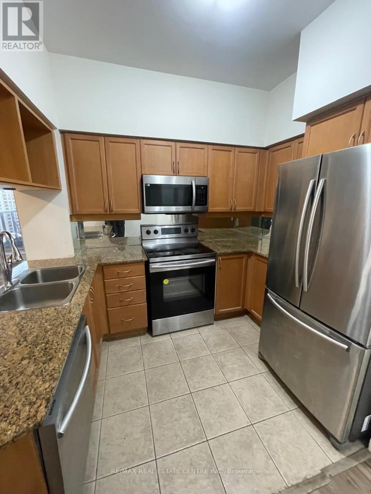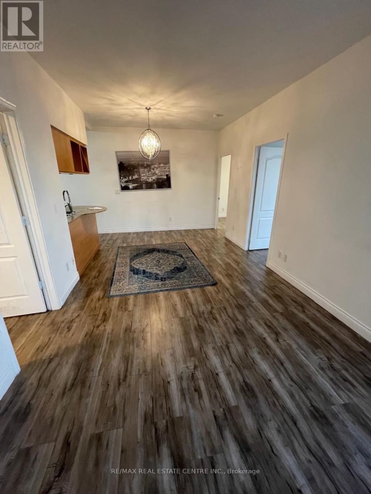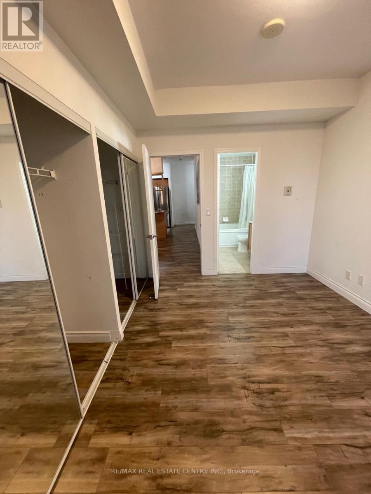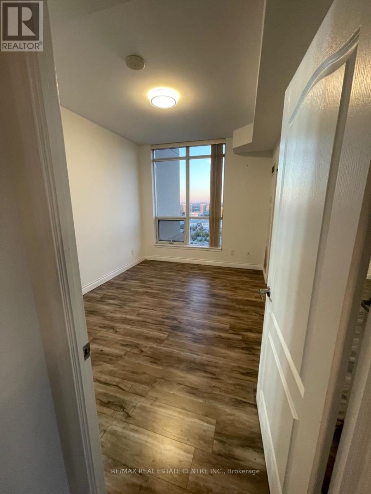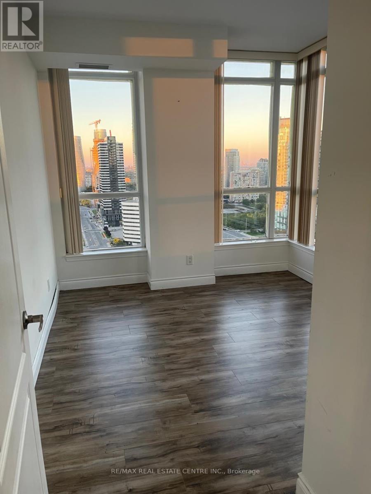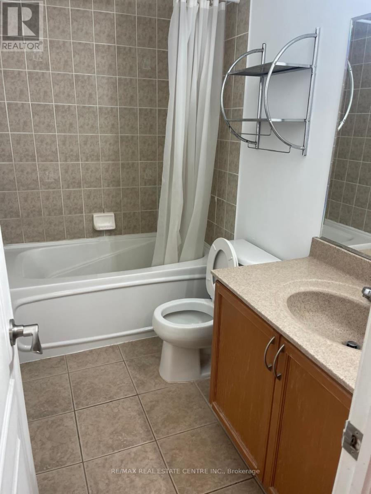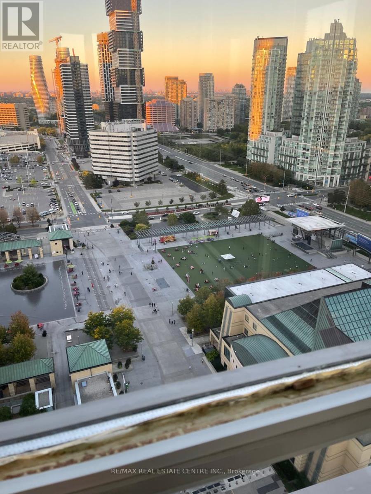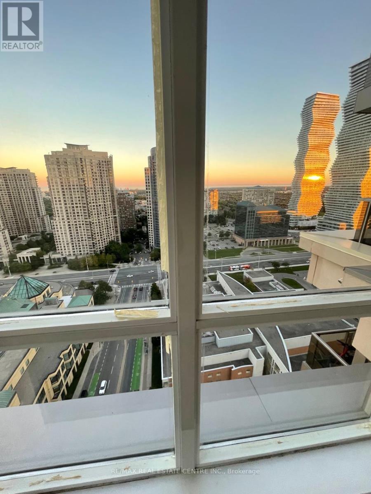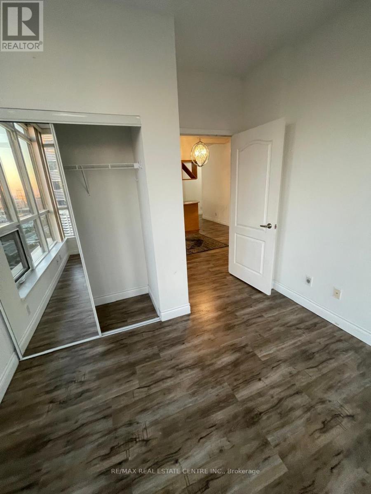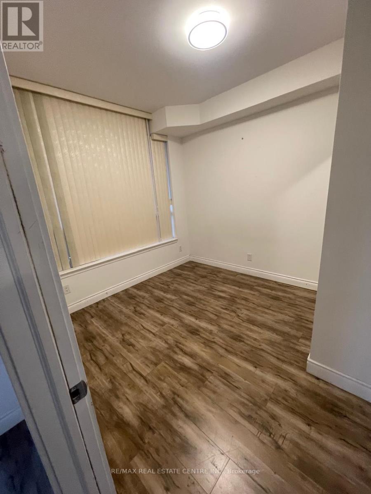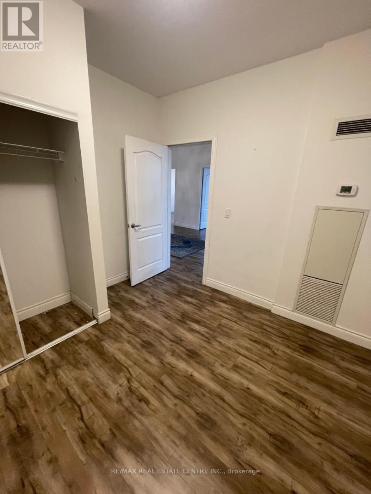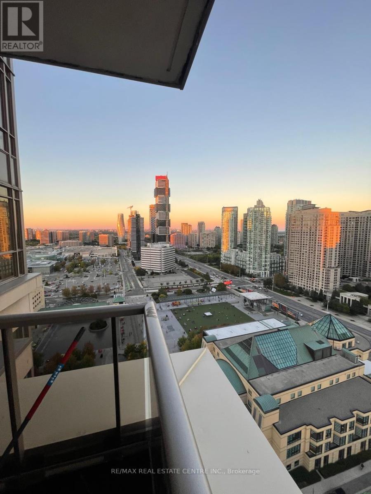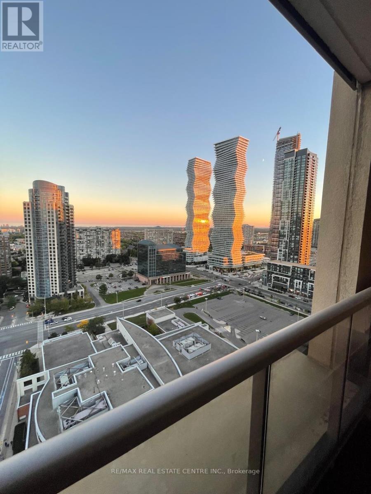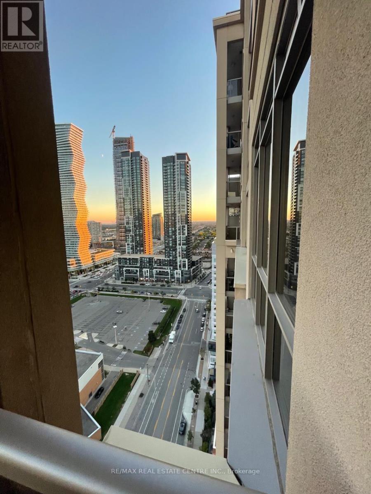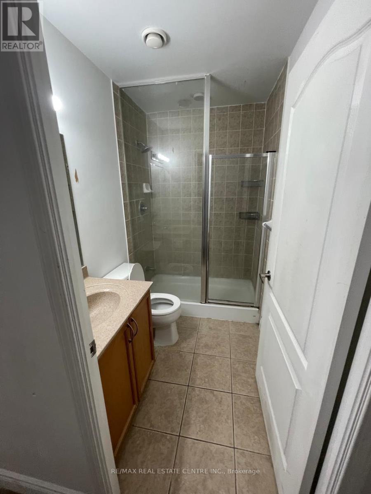2610 - 4080 Living Arts Drive Mississauga, Ontario L5B 4N3
$3,000 Monthly
Located in the heart of Mississauga's vibrant Square One district, this high-floor corner suite offers 968 sq.ft. of well-designed living space plus an impressive wrap-around balcony with an extended section, perfect for enjoying panoramic southeast views overlooking Celebration Square and Lake Ontario.Featuring 9 ceilings and floor-to-ceiling windows, the unit is bright and airy throughout. The thoughtfully designed layout includes a large den converted into a third bedroom, providing flexibility for family, guests, or a home office.The upgraded kitchen boasts granite countertops, mirrored backsplash, custom wine rack, and track lightingideal for both everyday living and entertaining. Stylish high-end laminate flooring and mirrored closets add a modern touch, while the open-concept design enhances flow and functionality.Steps to Square One Shopping Centre, Sheridan College, restaurants, parks, public transit, and major highways, this condo offers not just a home, but a lifestyle in one of Mississaugas most dynamic communities. (id:24801)
Property Details
| MLS® Number | W12445493 |
| Property Type | Single Family |
| Community Name | City Centre |
| Amenities Near By | Hospital, Public Transit |
| Community Features | Pet Restrictions, Community Centre |
| Features | Balcony, Carpet Free |
| Parking Space Total | 1 |
| Pool Type | Indoor Pool |
Building
| Bathroom Total | 2 |
| Bedrooms Above Ground | 3 |
| Bedrooms Total | 3 |
| Amenities | Exercise Centre, Party Room, Visitor Parking, Storage - Locker |
| Appliances | Dryer, Stove, Washer, Window Coverings, Refrigerator |
| Cooling Type | Central Air Conditioning |
| Exterior Finish | Concrete |
| Flooring Type | Laminate, Ceramic |
| Heating Fuel | Natural Gas |
| Heating Type | Forced Air |
| Size Interior | 900 - 999 Ft2 |
| Type | Apartment |
Parking
| Underground | |
| Garage |
Land
| Acreage | No |
| Land Amenities | Hospital, Public Transit |
Rooms
| Level | Type | Length | Width | Dimensions |
|---|---|---|---|---|
| Flat | Living Room | 6.38 m | 3.11 m | 6.38 m x 3.11 m |
| Flat | Kitchen | 3.17 m | 3.13 m | 3.17 m x 3.13 m |
| Flat | Primary Bedroom | 4.11 m | 2.92 m | 4.11 m x 2.92 m |
| Flat | Bedroom 2 | 3.1 m | 2.67 m | 3.1 m x 2.67 m |
| Flat | Den | 3.43 m | 3.05 m | 3.43 m x 3.05 m |
Contact Us
Contact us for more information
Rita Singh
Salesperson
(647) 330-2802
1140 Burnhamthorpe Rd W #141-A
Mississauga, Ontario L5C 4E9
(905) 270-2000
(905) 270-0047
Bashar Mahfooth
Broker
www.basharmahfooth.com/
www.facebook.com/bashar.mahfoodh
twitter.com/bmahfoodh
www.linkedin.com/hp/?dnr=_BJkix-2sidTvFezlB-uGOe5scRTv5eS1mQA&trk=nav_responsive_tab_home
1140 Burnhamthorpe Rd W #141-A
Mississauga, Ontario L5C 4E9
(905) 270-2000
(905) 270-0047


