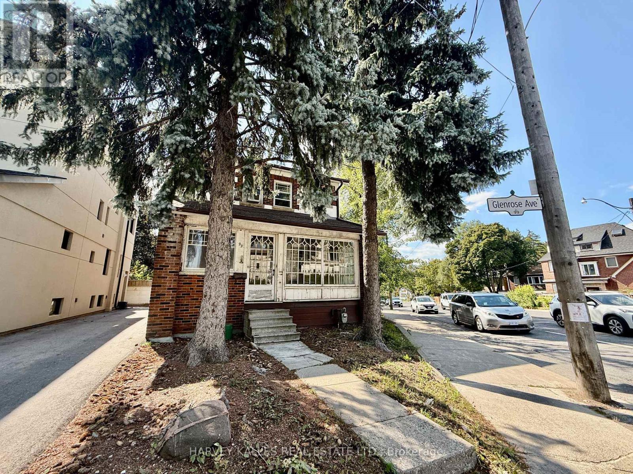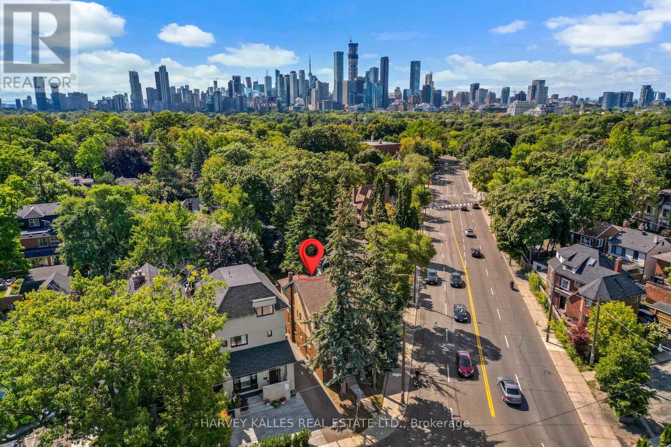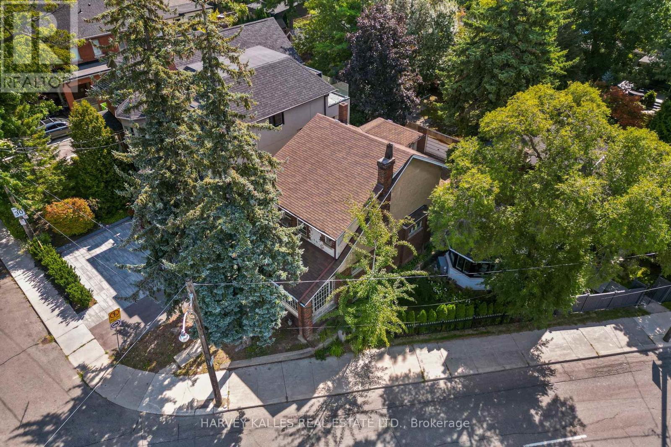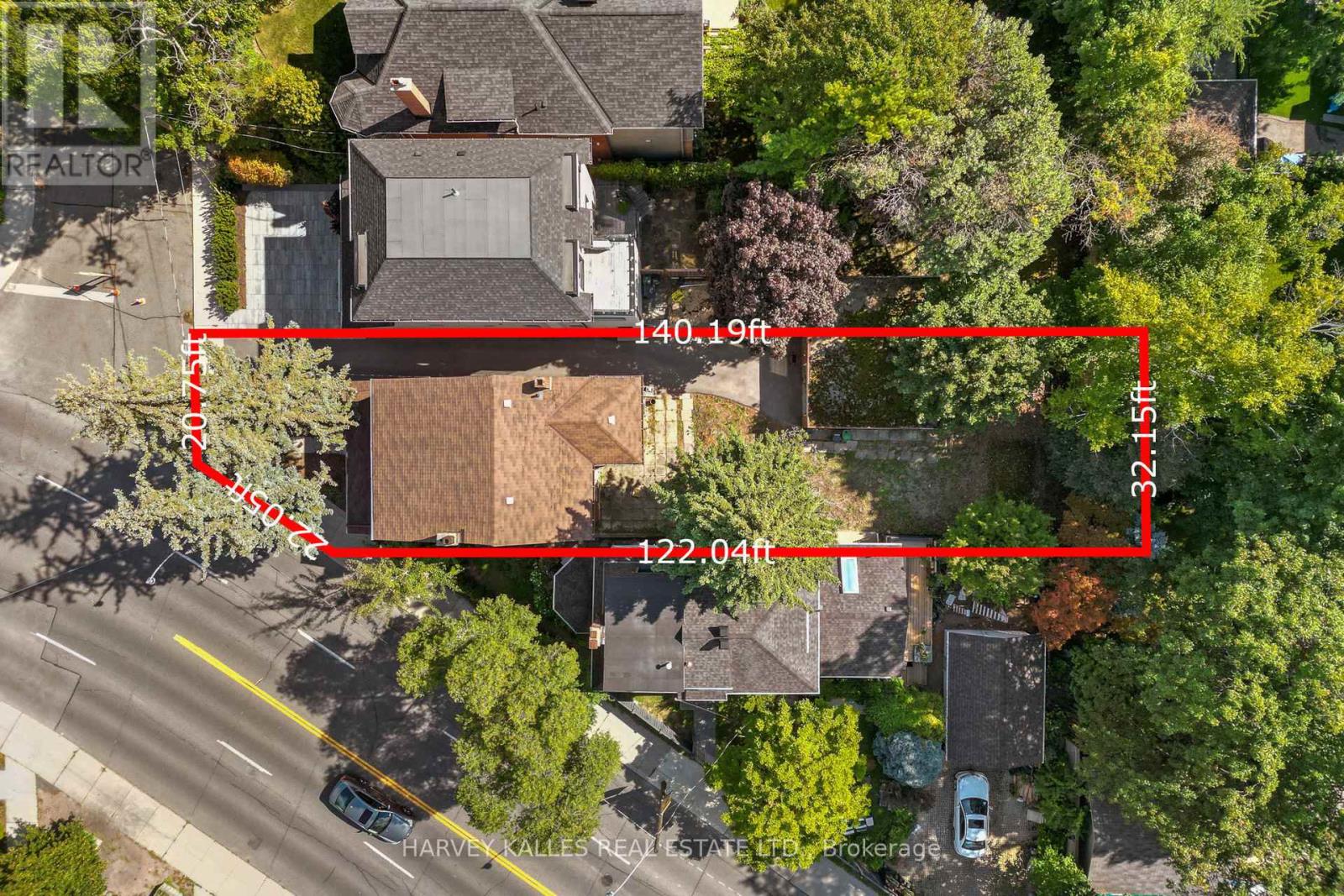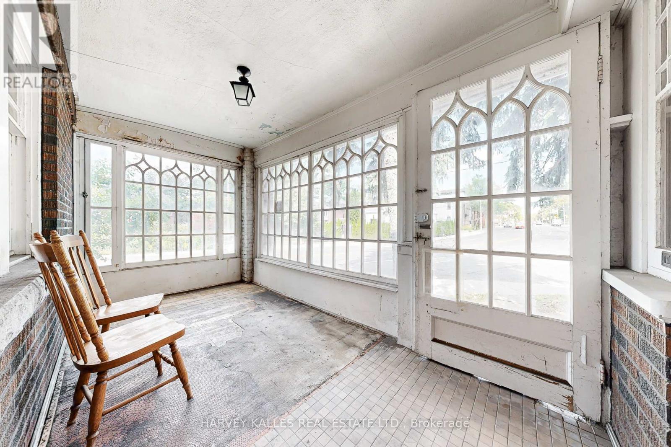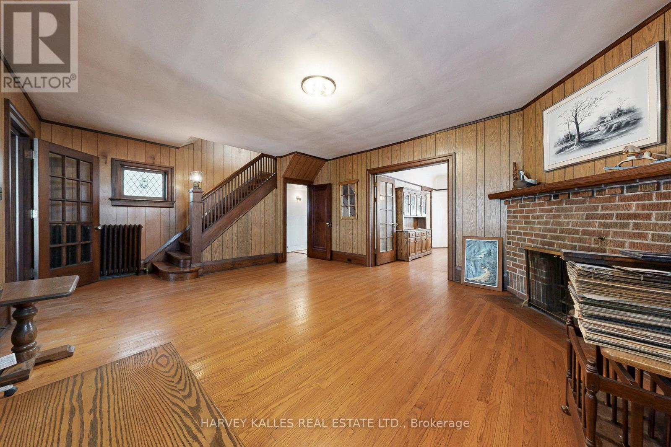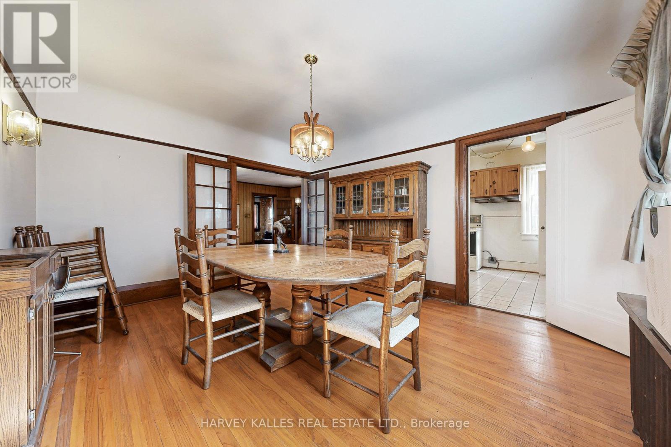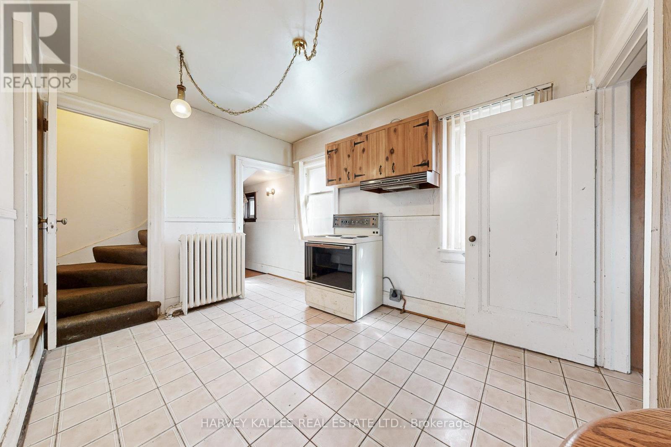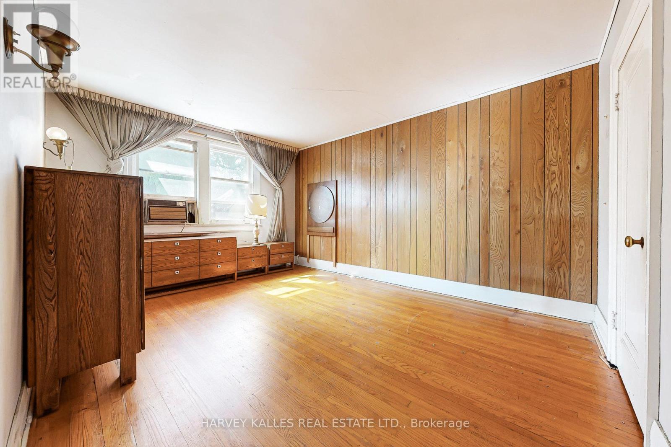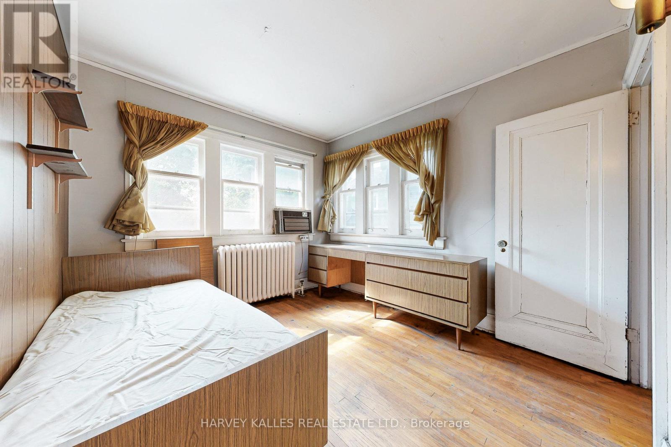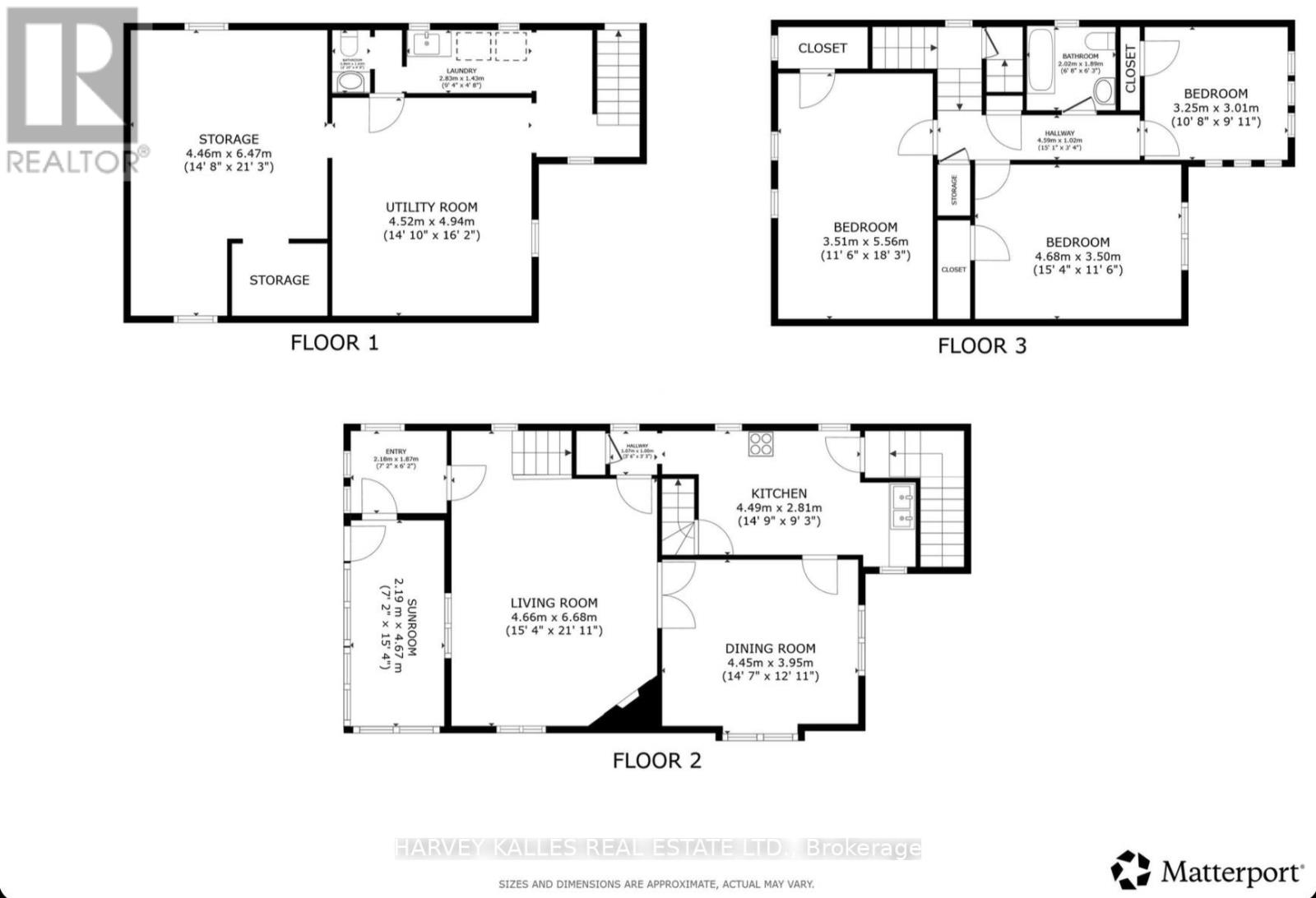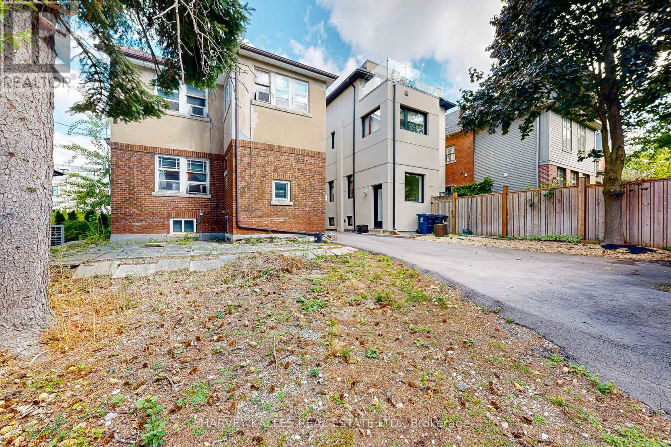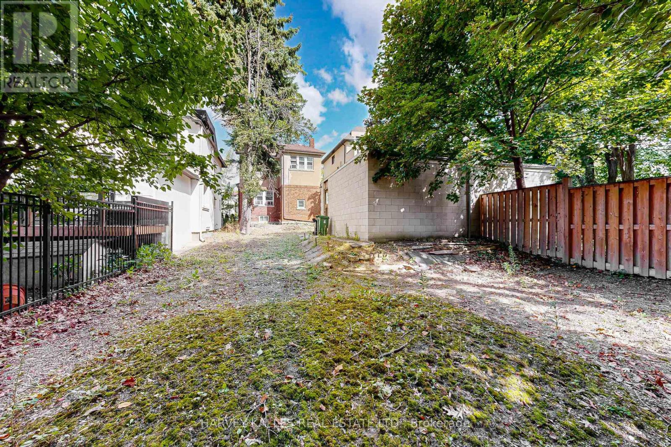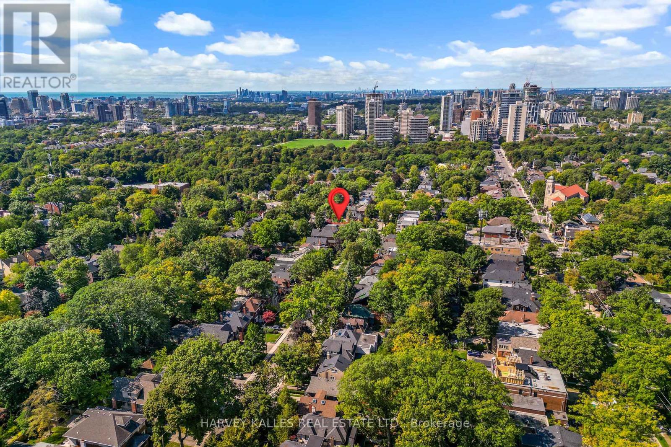99 Glenrose Avenue Toronto, Ontario M4T 1K7
$1,650,000
Priced to Sell - finally an Opportunity in Rosedale Moore Park offered at far below MPAC's AVM market value. Dream it all with this solid double-brick home on one of the most desirable streets in the neighbourhood. Truly a rare chance to secure a property in a location where value is defined by the community and surrounded by multi-million dollar residences. This original home is offered as is, where is - not perfect, but a true blank canvas for architects, builders, or visionaries to design a custom residence. Here, you'll be steps from ravines with walking trails, tree-lined streets, top-ranked schools, and convenient transit, just minutes to downtown. Inside, character details nod to its storied past, including a rare back staircase, stained-glass windows, solid wood trims and front door, coved ceiling, glass pane French doors, and hardwood floors throughout. Zoning by-law allows for various dwelling types and construction up to 12m in height and 7,500 sq. ft., with potential for a carriage house at the rear. Whether fully restored to its historical beauty, reimagined with contemporary design, or developed into a brand-new landmark home, this property represents Incredible Value and Endless Potential in one of Toronto's most coveted neighbourhoods. (id:24801)
Property Details
| MLS® Number | C12442345 |
| Property Type | Single Family |
| Community Name | Rosedale-Moore Park |
| Equipment Type | Water Heater |
| Parking Space Total | 2 |
| Rental Equipment Type | Water Heater |
| Structure | Porch |
Building
| Bathroom Total | 2 |
| Bedrooms Above Ground | 3 |
| Bedrooms Total | 3 |
| Basement Development | Unfinished |
| Basement Features | Separate Entrance |
| Basement Type | N/a (unfinished) |
| Construction Style Attachment | Detached |
| Cooling Type | Window Air Conditioner |
| Exterior Finish | Brick, Stucco |
| Fireplace Present | Yes |
| Flooring Type | Hardwood, Tile |
| Foundation Type | Brick |
| Heating Fuel | Natural Gas |
| Heating Type | Radiant Heat |
| Stories Total | 2 |
| Size Interior | 1,500 - 2,000 Ft2 |
| Type | House |
| Utility Water | Municipal Water |
Parking
| Detached Garage | |
| Garage |
Land
| Acreage | No |
| Sewer | Sanitary Sewer |
| Size Depth | 140 Ft |
| Size Frontage | 32 Ft |
| Size Irregular | 32 X 140 Ft |
| Size Total Text | 32 X 140 Ft |
| Zoning Description | R(u4;d0.6*953) |
Rooms
| Level | Type | Length | Width | Dimensions |
|---|---|---|---|---|
| Second Level | Bathroom | 2.02 m | 1.89 m | 2.02 m x 1.89 m |
| Second Level | Bedroom | 5.56 m | 3.51 m | 5.56 m x 3.51 m |
| Second Level | Bedroom 2 | 4.68 m | 3.5 m | 4.68 m x 3.5 m |
| Second Level | Bedroom 3 | 3.25 m | 3.01 m | 3.25 m x 3.01 m |
| Basement | Laundry Room | 2.83 m | 1.43 m | 2.83 m x 1.43 m |
| Basement | Recreational, Games Room | 4.94 m | 4.52 m | 4.94 m x 4.52 m |
| Basement | Games Room | 6.47 m | 4.46 m | 6.47 m x 4.46 m |
| Ground Level | Sunroom | 4.67 m | 2.19 m | 4.67 m x 2.19 m |
| Ground Level | Mud Room | 2.18 m | 1.87 m | 2.18 m x 1.87 m |
| Ground Level | Living Room | 6.68 m | 4.66 m | 6.68 m x 4.66 m |
| Ground Level | Dining Room | 3.95 m | 4.45 m | 3.95 m x 4.45 m |
| Ground Level | Kitchen | 4.49 m | 2.81 m | 4.49 m x 2.81 m |
Contact Us
Contact us for more information
Chialing Ku
Salesperson
kurealty.ca/
2145 Avenue Road
Toronto, Ontario M5M 4B2
(416) 441-2888
www.harveykalles.com/


