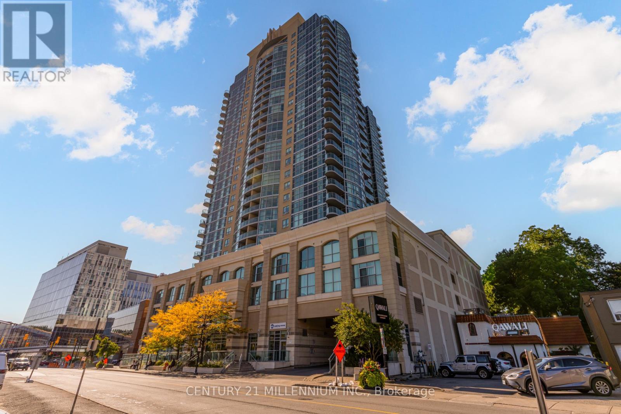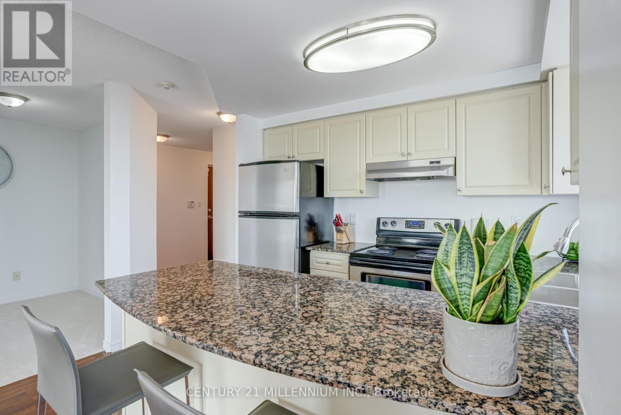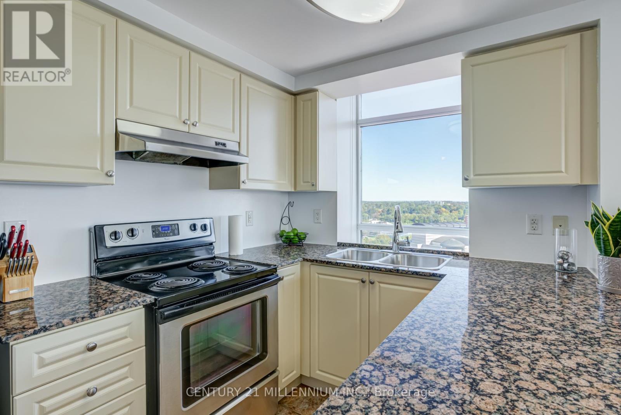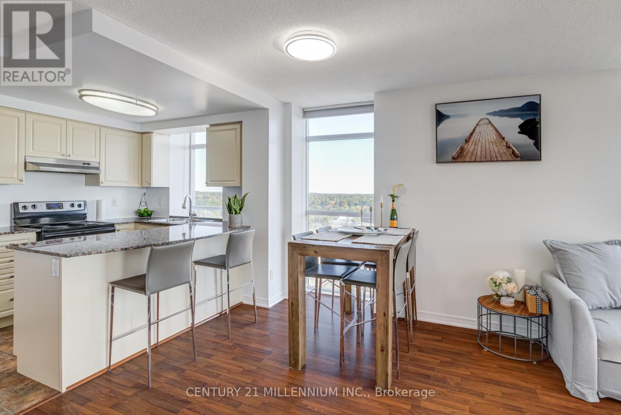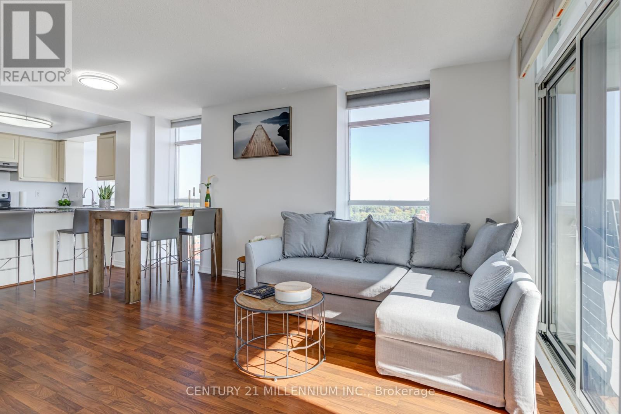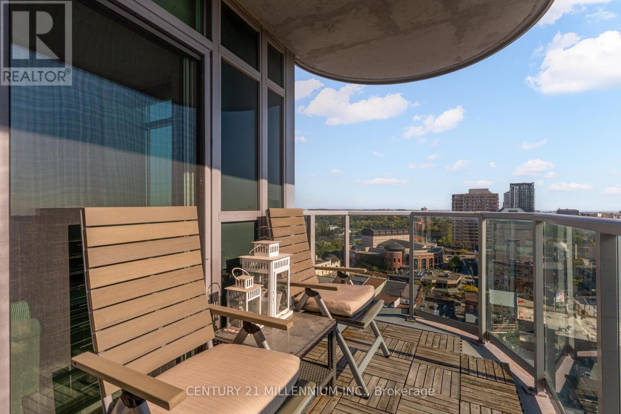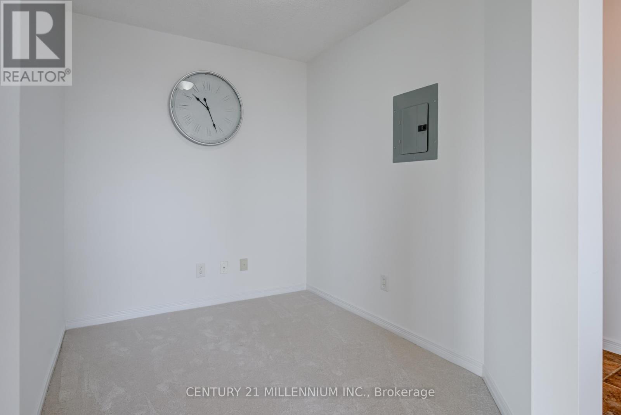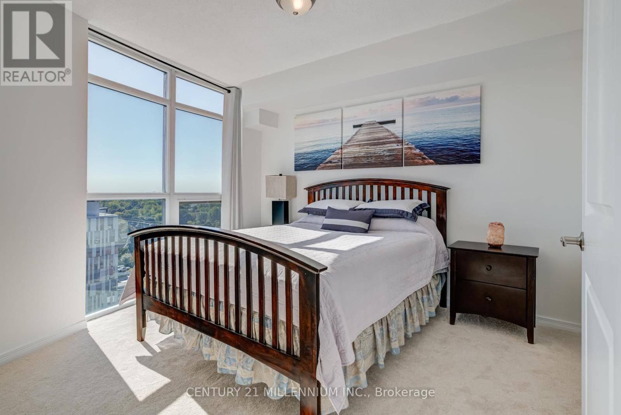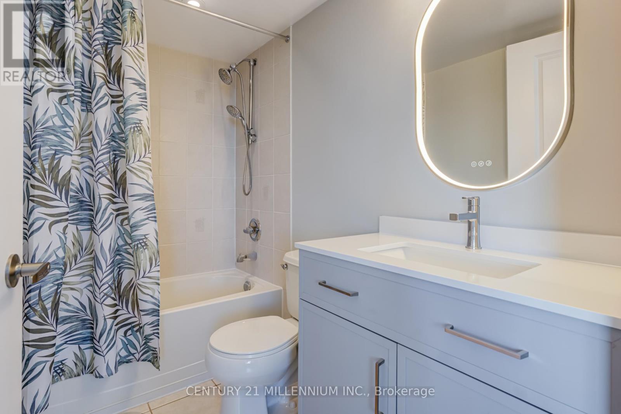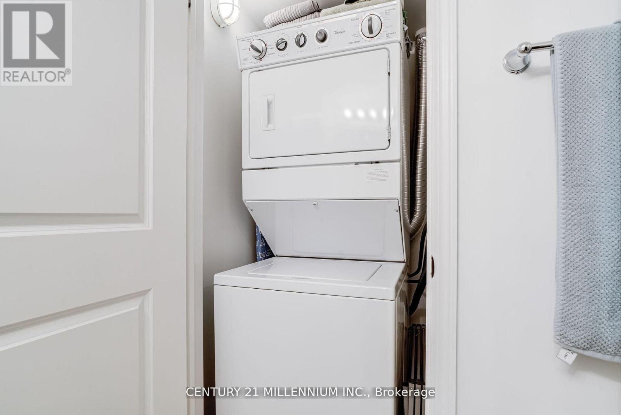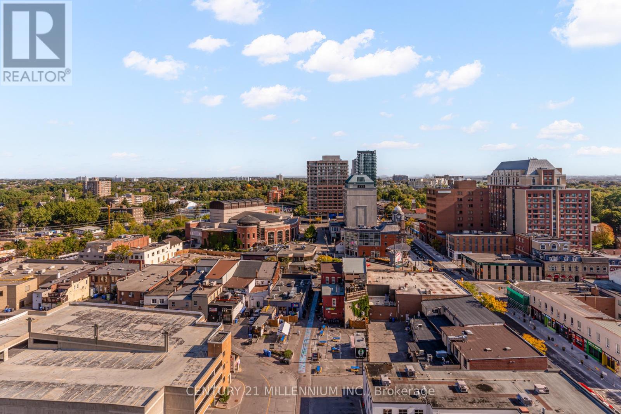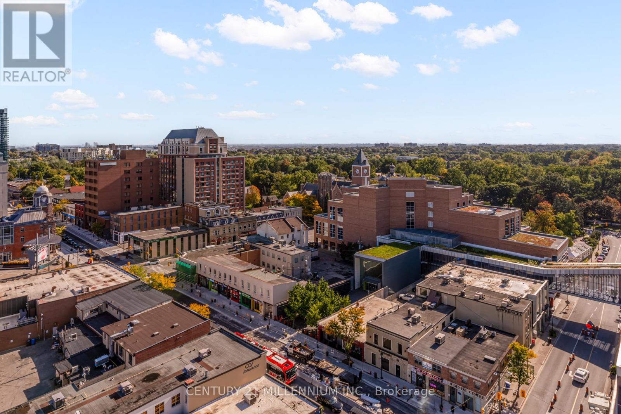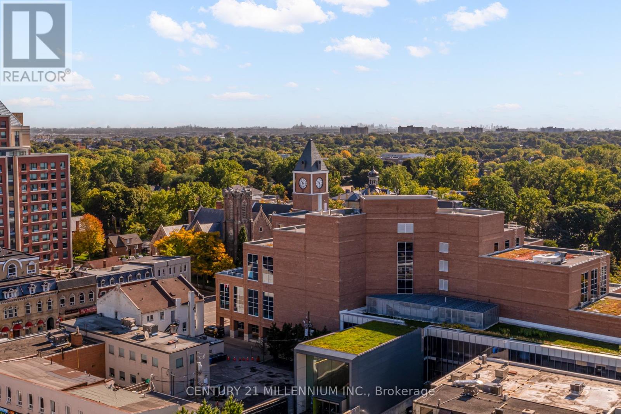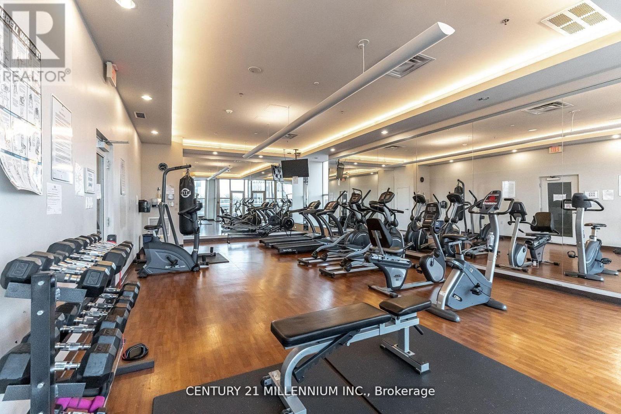1505 - 9 George Street N Brampton, Ontario L6X 0T6
$429,000Maintenance, Heat, Common Area Maintenance, Insurance, Water, Parking
$588.45 Monthly
Maintenance, Heat, Common Area Maintenance, Insurance, Water, Parking
$588.45 MonthlyStunning Southeast-Facing Corner Unit at The Renaissance. Experience elevated living in this gorgeous open-concept corner unit, perfectly positioned with breathtaking southeast views of Bramptons historic district and the iconic Toronto/Mississauga skylines. Exceptional walk score steps to Gage Park, Garden Square, The Rose Theatre, cafes, restaurants, and the GO train/bus terminal. Quick access to major highways for seamless commuting. Well-managed condominium with full-service concierge, indoor pool, sauna, gym, yoga studio, party room, library, guest suite and a massive outdoor terrace with BBQs and ample visitor parking for guests.Spacious glass-railed balcony with panoramic views, upgraded plank-size laminate flooring and neutral broadloom. Sun-filled living/dining area with floor-to-ceiling windows and walk-out to balcony. Open-concept den perfect for home office or creative space. Kitchen with neutral-tone cabinetry, granite countertops, double sinks. Stainless steel appliances: fridge, stove, dishwasher, exhaust fan, convenient breakfast bar for casual dining. Generous primary bedroom with walk-in closet and custom organizers. Upgraded 4-piece bath featuring soaker tub, Rain and handheld showerheads, white quartz vanity with undermount sink, designer lit mirror and modern fixtures. Wide front hallway with built-in coat closet, In-suite laundry. Finished in a calming neutral palette throughout. This unit truly checks every box location, luxury, and lifestyle. A must-see that shows 10++! (id:24801)
Property Details
| MLS® Number | W12442295 |
| Property Type | Single Family |
| Community Name | Downtown Brampton |
| Community Features | Pets Allowed With Restrictions |
| Features | Balcony |
| Parking Space Total | 1 |
| Pool Type | Indoor Pool |
Building
| Bathroom Total | 1 |
| Bedrooms Above Ground | 1 |
| Bedrooms Below Ground | 1 |
| Bedrooms Total | 2 |
| Amenities | Security/concierge, Exercise Centre, Party Room, Storage - Locker |
| Appliances | Garage Door Opener Remote(s), Dishwasher, Dryer, Stove, Washer, Window Coverings, Refrigerator |
| Basement Type | None |
| Cooling Type | Central Air Conditioning |
| Exterior Finish | Concrete |
| Flooring Type | Laminate, Carpeted, Ceramic |
| Heating Fuel | Natural Gas |
| Heating Type | Forced Air |
| Size Interior | 700 - 799 Ft2 |
| Type | Apartment |
Parking
| Underground | |
| Garage |
Land
| Acreage | No |
Rooms
| Level | Type | Length | Width | Dimensions |
|---|---|---|---|---|
| Flat | Living Room | 3.51 m | 2.64 m | 3.51 m x 2.64 m |
| Flat | Dining Room | 3.91 m | 2.12 m | 3.91 m x 2.12 m |
| Flat | Kitchen | 3.8 m | 2.63 m | 3.8 m x 2.63 m |
| Flat | Primary Bedroom | 3.46 m | 2.99 m | 3.46 m x 2.99 m |
| Flat | Den | 2.46 m | 2.12 m | 2.46 m x 2.12 m |
| Flat | Bathroom | 2.46 m | 1.49 m | 2.46 m x 1.49 m |
Contact Us
Contact us for more information
Louis Camara
Salesperson
www.camarateam.com/
181 Queen St East
Brampton, Ontario L6W 2B3
(905) 450-8300
www.c21m.ca/
Phillip Edward Camara
Salesperson
camarateam.com/
181 Queen St East
Brampton, Ontario L6W 2B3
(905) 450-8300
www.c21m.ca/


