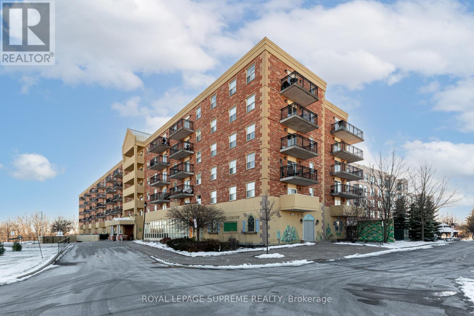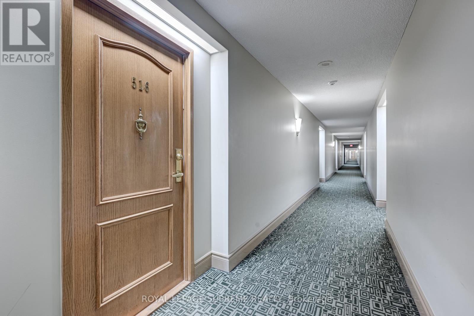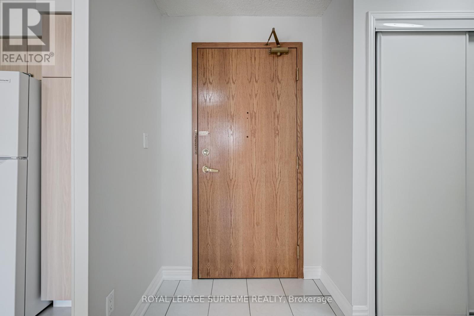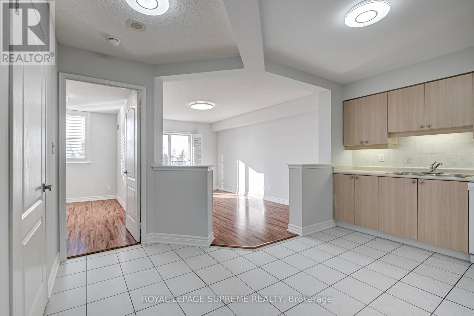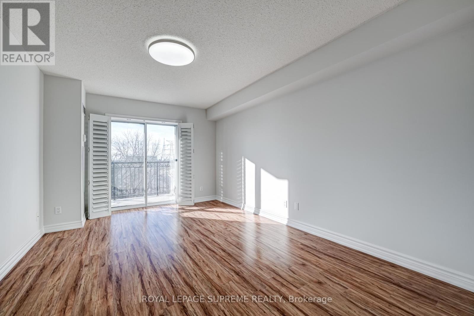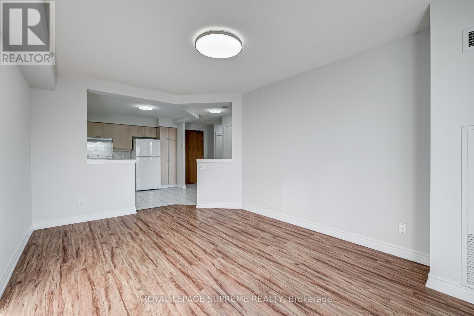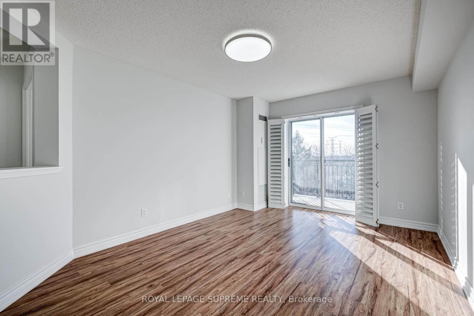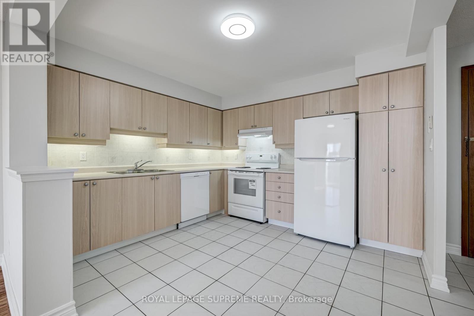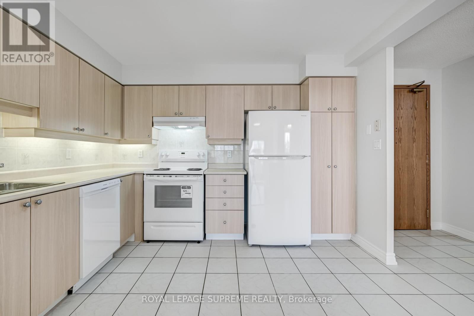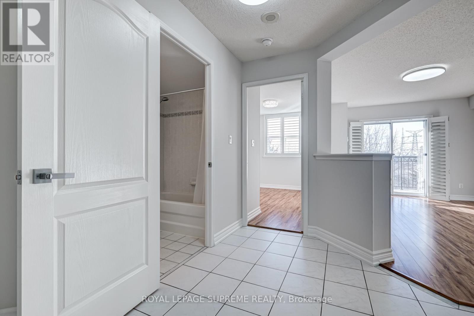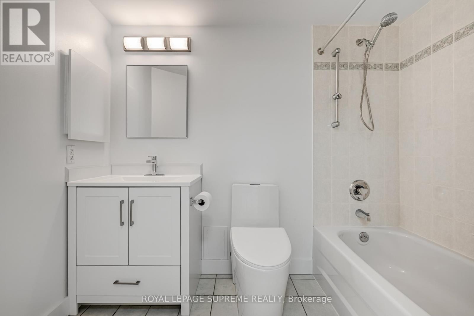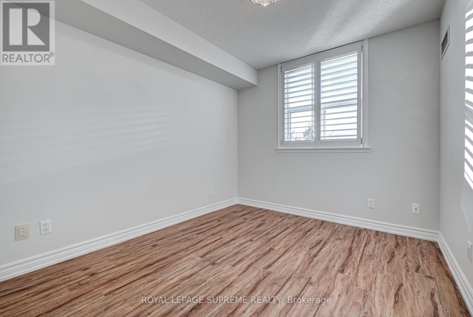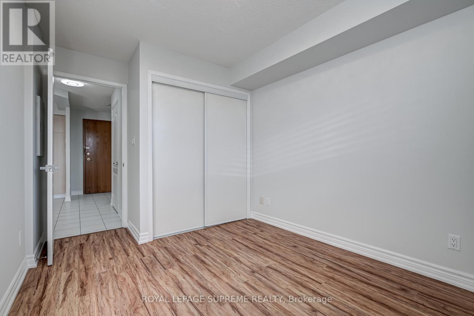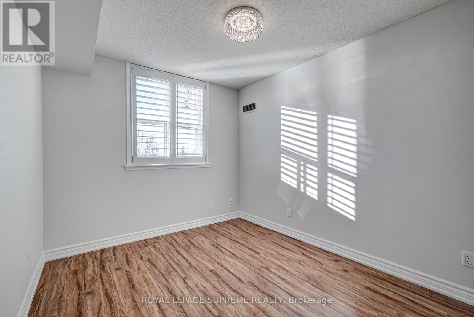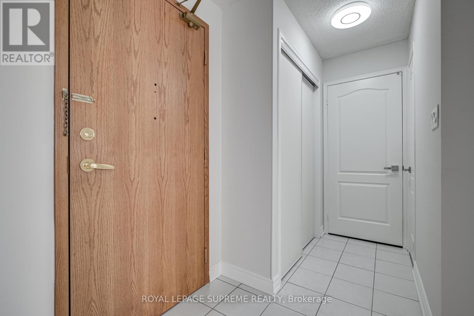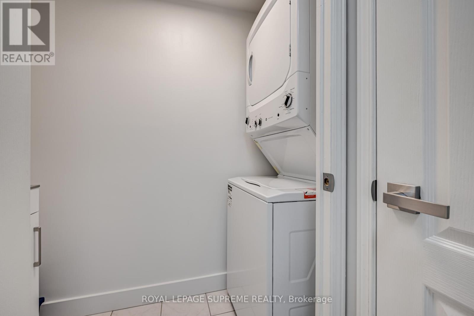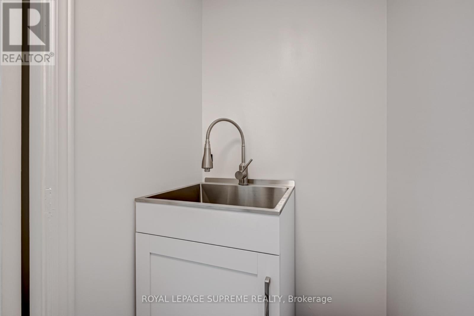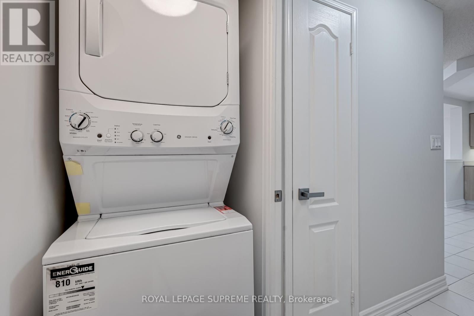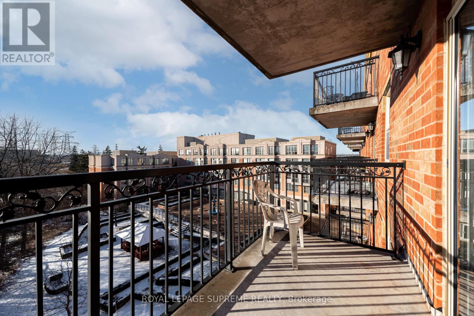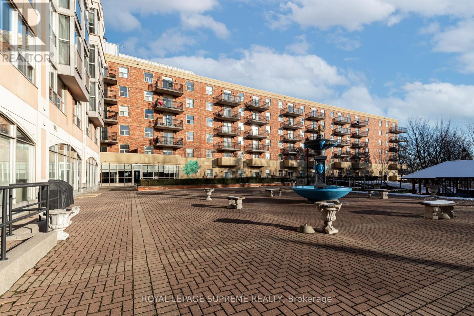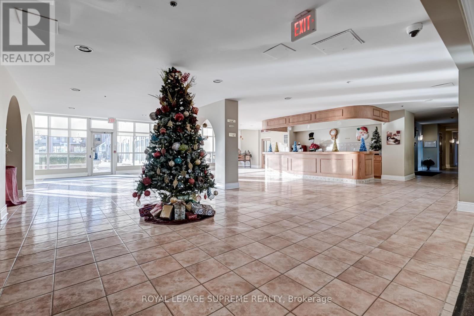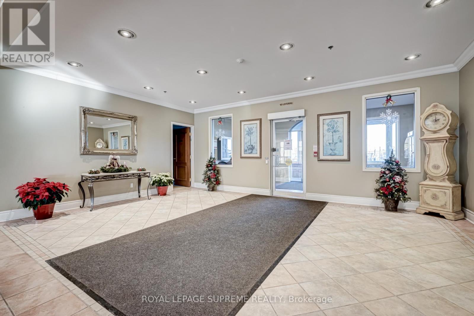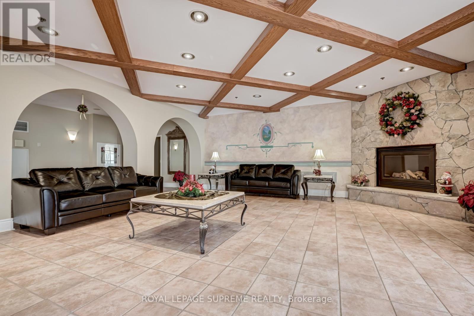516 - 7373 Martin Grove Road Vaughan, Ontario L4L 9K1
$2,100 Monthly
Bright and spacious one-bedroom unit with 1 parking, 1 locker, hydro, heat, and water all included in the rent! Enjoy a generous eat-in kitchen with plenty of cupboard space. The bedroom features a double-door closet and a window for natural light, while the sun-filled living room opens onto a balcony with a peaceful, tree-lined view. The 4-piece bathroom includes a medicine cabinet for added storage, and the unit also offers a ensuite laundry with a stacked washer and dryer plus laundry sink. Additional storage is provided by an entry closet and a linen closet. Located just a 10-minute drive from Humber College and close to shopping, parks, transit, and all essential amenities. (id:24801)
Property Details
| MLS® Number | N12442481 |
| Property Type | Single Family |
| Community Name | Vaughan Grove |
| Amenities Near By | Park, Public Transit, Schools |
| Community Features | Pets Not Allowed, Community Centre |
| Features | Balcony, Carpet Free |
| Parking Space Total | 1 |
Building
| Bathroom Total | 1 |
| Bedrooms Above Ground | 1 |
| Bedrooms Total | 1 |
| Amenities | Party Room, Recreation Centre, Visitor Parking, Storage - Locker |
| Appliances | Dishwasher, Dryer, Stove, Washer, Window Coverings, Refrigerator |
| Cooling Type | Central Air Conditioning |
| Exterior Finish | Brick |
| Flooring Type | Ceramic, Laminate |
| Heating Fuel | Natural Gas |
| Heating Type | Forced Air |
| Size Interior | 500 - 599 Ft2 |
| Type | Apartment |
Parking
| Underground | |
| Garage |
Land
| Acreage | No |
| Land Amenities | Park, Public Transit, Schools |
Rooms
| Level | Type | Length | Width | Dimensions |
|---|---|---|---|---|
| Main Level | Kitchen | 3.5 m | 3.2 m | 3.5 m x 3.2 m |
| Main Level | Dining Room | 3.5 m | 3.2 m | 3.5 m x 3.2 m |
| Main Level | Living Room | 4.65 m | 3.27 m | 4.65 m x 3.27 m |
| Main Level | Bedroom | 3.11 m | 2.75 m | 3.11 m x 2.75 m |
Contact Us
Contact us for more information
Catarina Domingues
Salesperson
110 Weston Rd
Toronto, Ontario M6N 0A6
(416) 535-8000
(416) 539-9223


