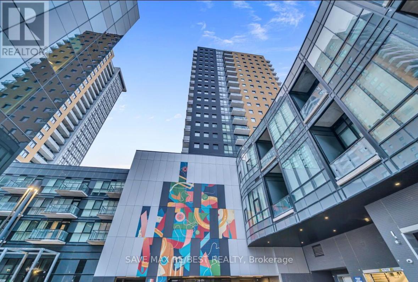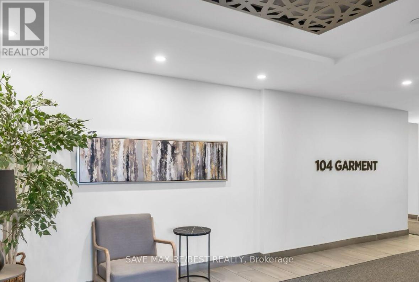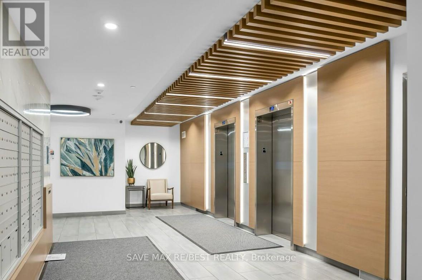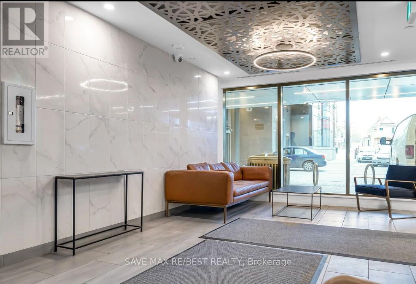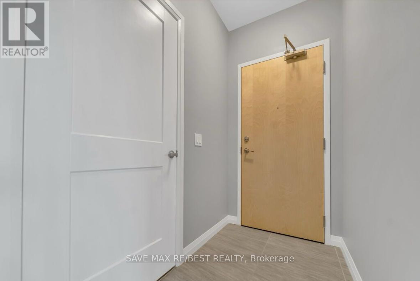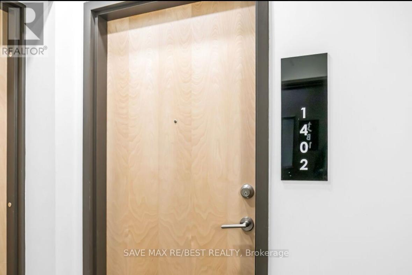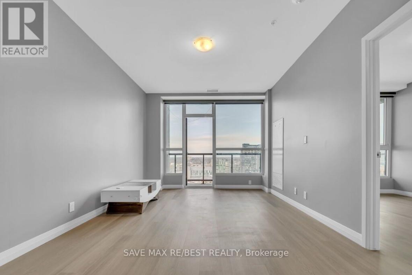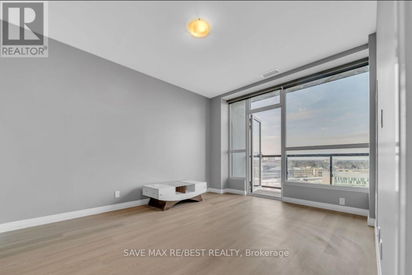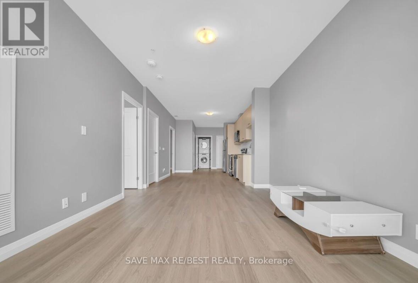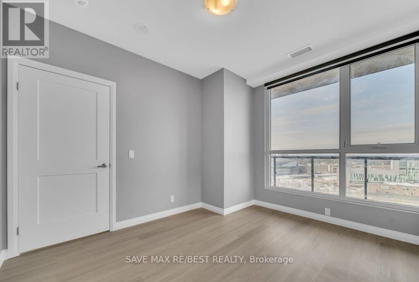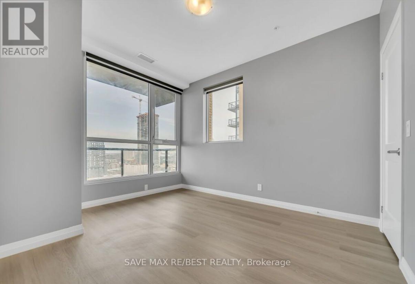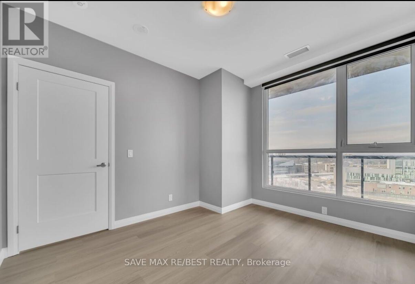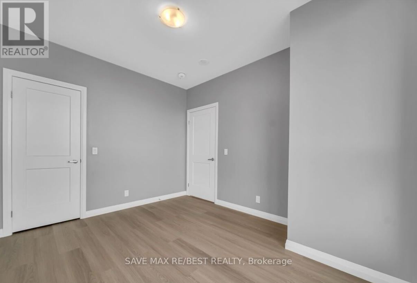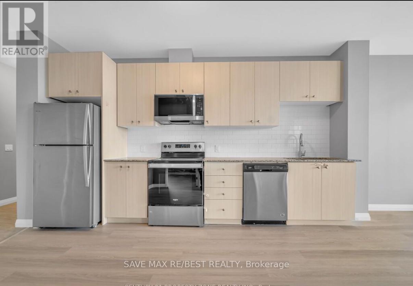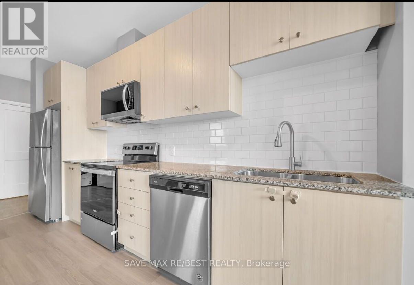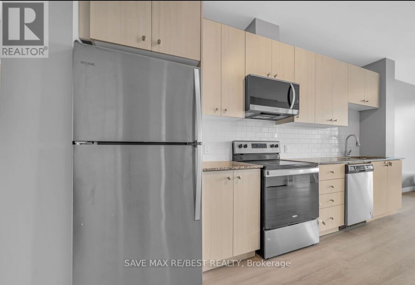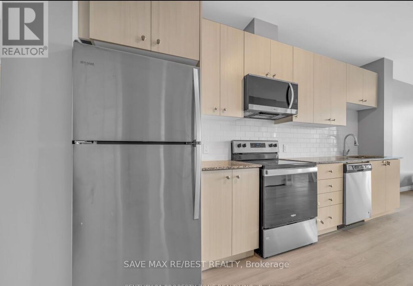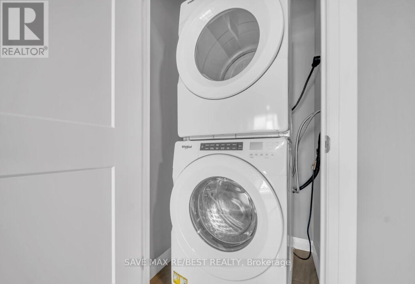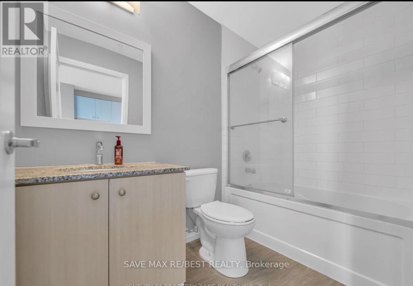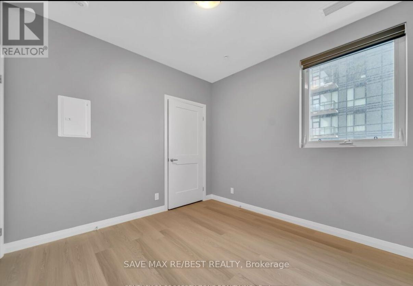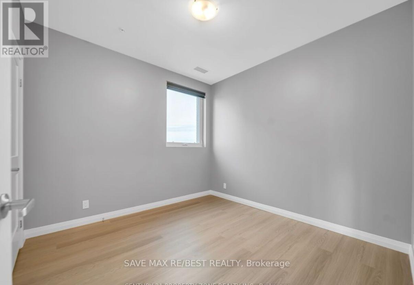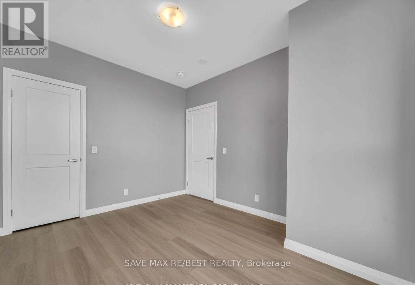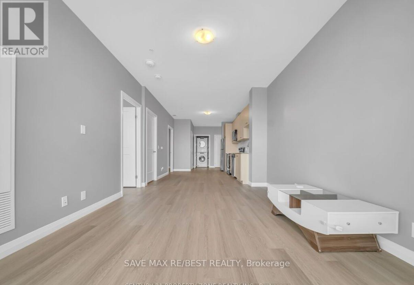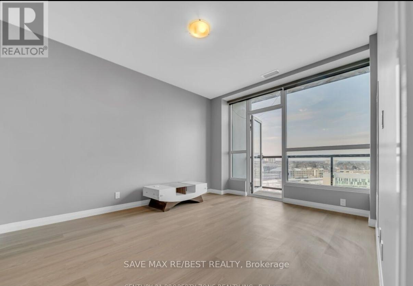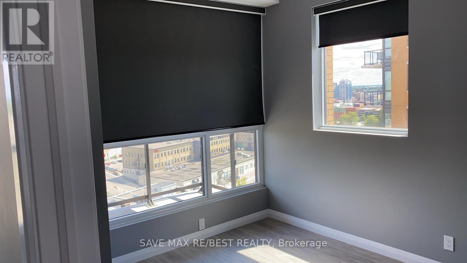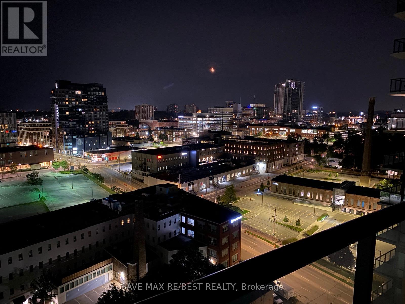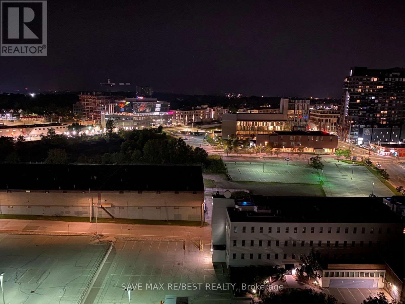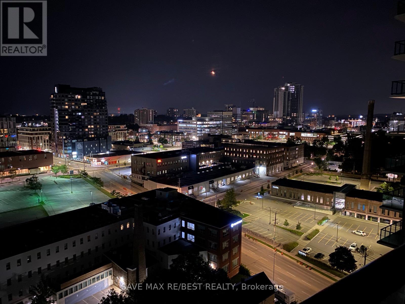1402 - 104 Garment Street Kitchener, Ontario N2G 0C8
$424,900Maintenance, Heat, Water, Common Area Maintenance, Insurance, Parking
$706.93 Monthly
Maintenance, Heat, Water, Common Area Maintenance, Insurance, Parking
$706.93 MonthlyIdeal for First-Time Home Buyers or Savvy Investors! Welcome to Garment Street Condos Urban Living in the Heart of Downtown Kitchener. This freshly painted and beautifully updated 2-bedroom suite features brand new flooring and a smart, functional layout designed for modern living. Both bedrooms are generously sized to accommodate king-sized beds, while the upgraded kitchen showcases quartz countertops, stylish backsplash, and ample cabinetry perfect for any home chef. Enjoy the added bonus of a private balcony, two in-suite storage rooms, and a full-sized washer and dryer for your convenience. The spacious 4-piece bathroom and open-concept living area add to the comfort and practicality of this stunning unit. Location is everything! Just steps to the Innovation District, University of Waterloo School of Pharmacy, McMaster Medical School, Google HQ, and many other tech companies. You're also within walking distance to restaurants, coffee shops, grocery stores, shopping centres, parks, and public transit including the LRT and GO Train. Includes 1 underground parking space. Whether you're looking to move in or rent it out, this unit offers incredible value in one of Kitcheners most desirable downtown communities. (id:24801)
Property Details
| MLS® Number | X12443920 |
| Property Type | Single Family |
| Amenities Near By | Park, Public Transit, Schools |
| Community Features | Pet Restrictions |
| Features | Balcony |
| Parking Space Total | 1 |
Building
| Bathroom Total | 1 |
| Bedrooms Above Ground | 2 |
| Bedrooms Total | 2 |
| Amenities | Exercise Centre, Party Room, Visitor Parking |
| Cooling Type | Central Air Conditioning |
| Exterior Finish | Concrete |
| Heating Fuel | Natural Gas |
| Heating Type | Forced Air |
| Size Interior | 800 - 899 Ft2 |
| Type | Apartment |
Parking
| Underground | |
| Garage |
Land
| Acreage | No |
| Land Amenities | Park, Public Transit, Schools |
Rooms
| Level | Type | Length | Width | Dimensions |
|---|---|---|---|---|
| Flat | Living Room | 3.23 m | 4.84 m | 3.23 m x 4.84 m |
| Flat | Kitchen | 3.23 m | 4.41 m | 3.23 m x 4.41 m |
| Flat | Primary Bedroom | 3.04 m | 3.44 m | 3.04 m x 3.44 m |
| Flat | Bedroom 2 | 3.2 m | 3.04 m | 3.2 m x 3.04 m |
| Flat | Bathroom | Measurements not available |
https://www.realtor.ca/real-estate/28949947/1402-104-garment-street-kitchener
Contact Us
Contact us for more information
Mike Arora
Broker of Record
www.mikearoragta.com/
www.facebook.com/mike.arora.54
www.linkedin.com/in/mike-arora-87b229131/
125 Topflight Dr Unit 2 - Upper Floor
Mississauga, Ontario L5S 1Y1
(905) 897-3222


