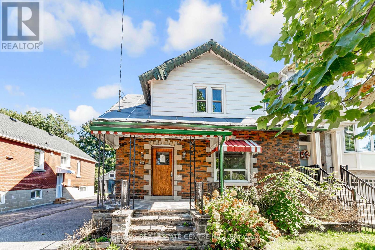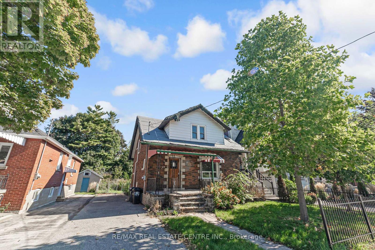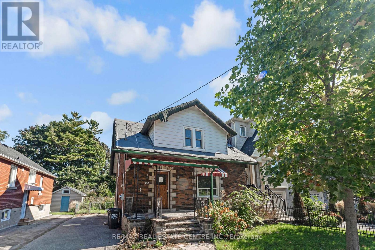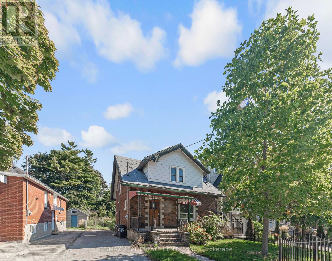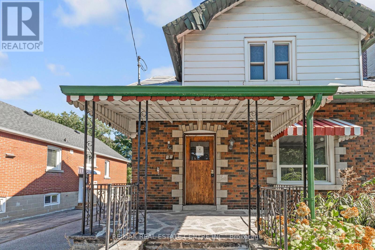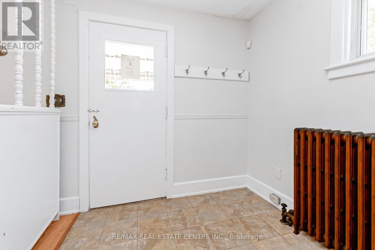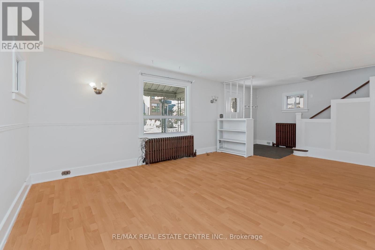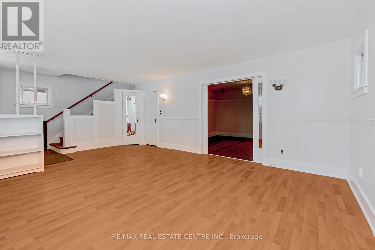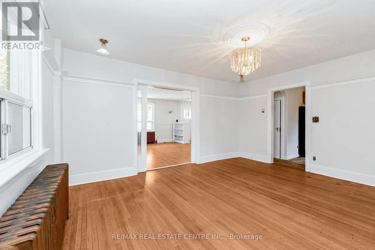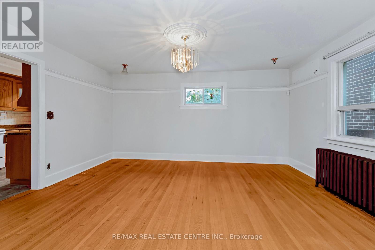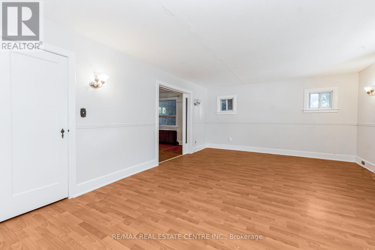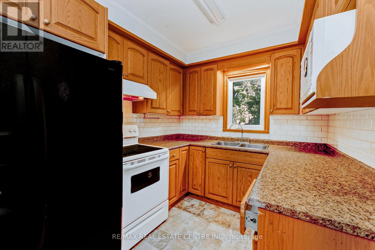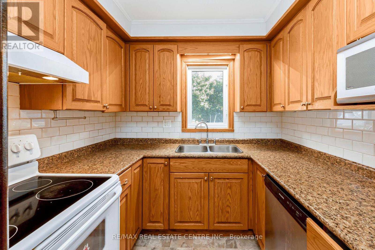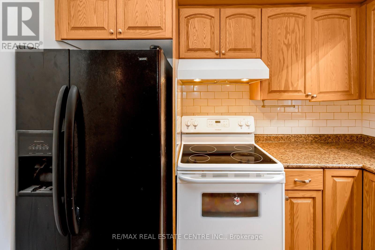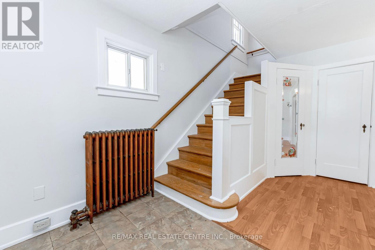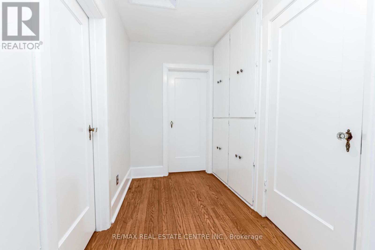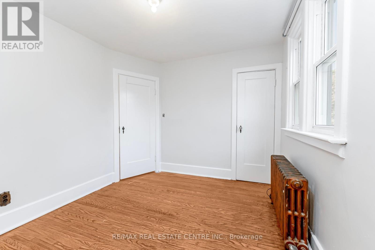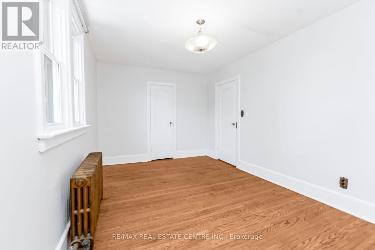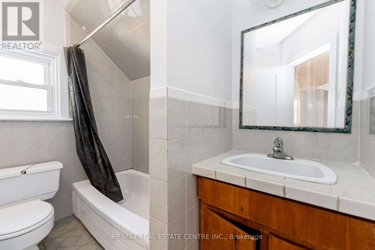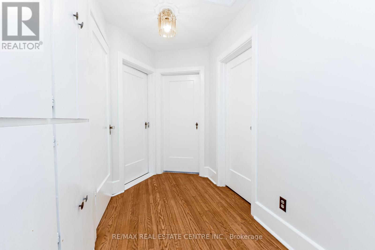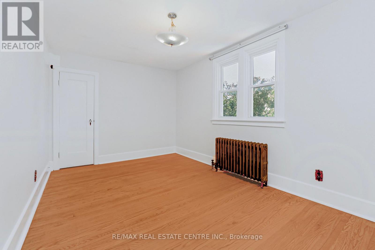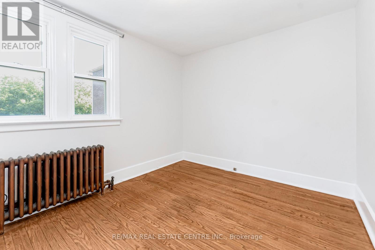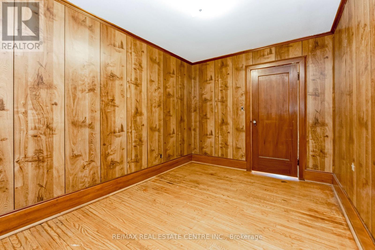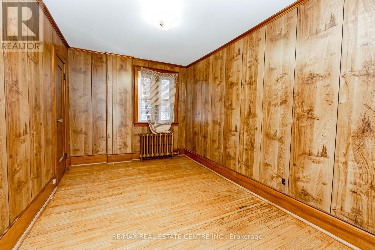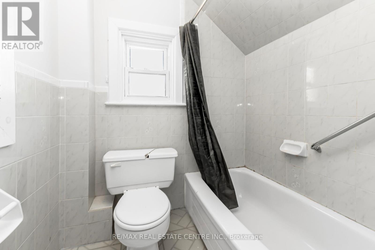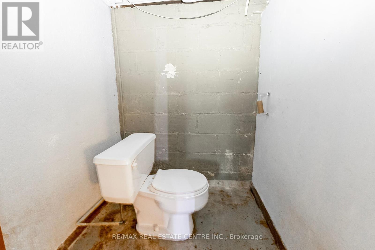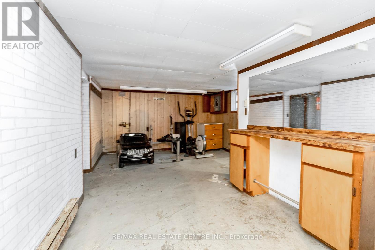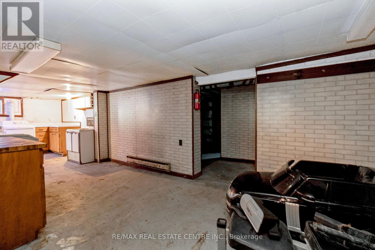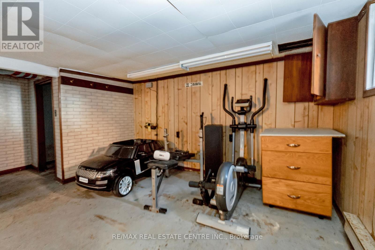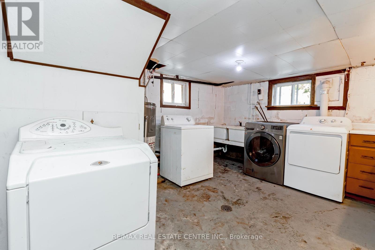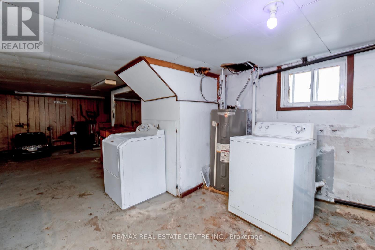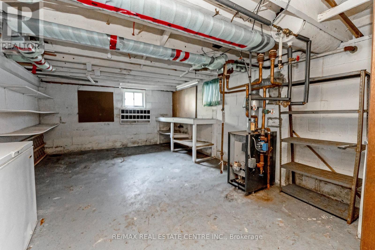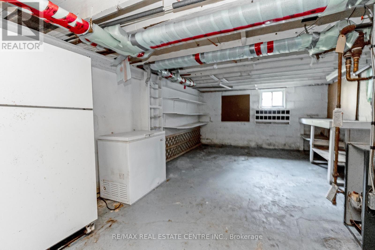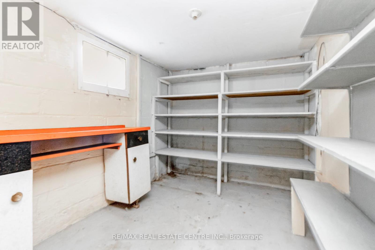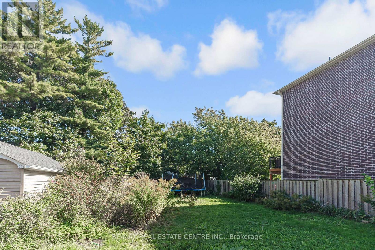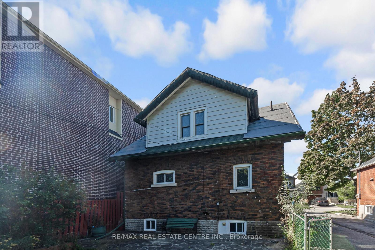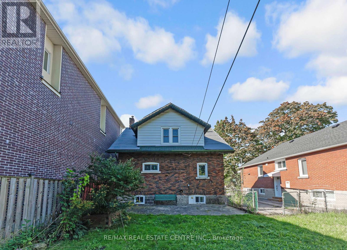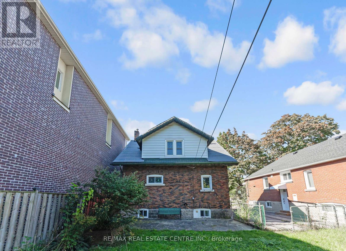101 Ninth Street Toronto, Ontario M8V 3E5
$1,099,000
Enjoy living in highly desirable neighborhood of Toronto. This 40 Ft x 125 Ft lot offers unlimited potential to from renovation to newly built custom home surrounded by multi million dollars custom built homes.This solid structured house features large living areas, three spacious bedrooms with walk-in closets, a four-piece family bathroom, and front porch.The basement has separate entrance.Huge backyard offers trees, and a beautiful perennial garden, providing a peaceful environment. Three car parking spots. Very conveniently located. (id:24801)
Open House
This property has open houses!
2:00 pm
Ends at:4:00 pm
2:00 pm
Ends at:4:00 pm
Property Details
| MLS® Number | W12444611 |
| Property Type | Single Family |
| Community Name | New Toronto |
| Amenities Near By | Park, Public Transit, Schools |
| Parking Space Total | 3 |
Building
| Bathroom Total | 2 |
| Bedrooms Above Ground | 3 |
| Bedrooms Total | 3 |
| Appliances | Dishwasher, Dryer, Stove, Water Heater, Washer, Window Coverings, Refrigerator |
| Basement Development | Partially Finished |
| Basement Features | Separate Entrance |
| Basement Type | N/a (partially Finished) |
| Construction Style Attachment | Detached |
| Exterior Finish | Aluminum Siding, Brick |
| Flooring Type | Concrete, Hardwood |
| Foundation Type | Block |
| Half Bath Total | 1 |
| Heating Fuel | Natural Gas |
| Heating Type | Radiant Heat |
| Stories Total | 2 |
| Size Interior | 1,500 - 2,000 Ft2 |
| Type | House |
| Utility Water | Municipal Water |
Parking
| No Garage |
Land
| Acreage | No |
| Land Amenities | Park, Public Transit, Schools |
| Sewer | Sanitary Sewer |
| Size Depth | 125 Ft |
| Size Frontage | 40 Ft |
| Size Irregular | 40 X 125 Ft |
| Size Total Text | 40 X 125 Ft |
| Surface Water | Lake/pond |
Rooms
| Level | Type | Length | Width | Dimensions |
|---|---|---|---|---|
| Second Level | Primary Bedroom | 4.65 m | 2.92 m | 4.65 m x 2.92 m |
| Second Level | Bedroom 2 | 3.96 m | 2.62 m | 3.96 m x 2.62 m |
| Second Level | Bedroom 3 | 3.56 m | 2.84 m | 3.56 m x 2.84 m |
| Lower Level | Cold Room | 3.05 m | 2.12 m | 3.05 m x 2.12 m |
| Lower Level | Laundry Room | 3.66 m | 3.05 m | 3.66 m x 3.05 m |
| Lower Level | Workshop | 7.14 m | 3.73 m | 7.14 m x 3.73 m |
| Main Level | Living Room | 7.39 m | 4.34 m | 7.39 m x 4.34 m |
| Main Level | Dining Room | 4.83 m | 4.01 m | 4.83 m x 4.01 m |
| Main Level | Kitchen | 4.09 m | 2.44 m | 4.09 m x 2.44 m |
Utilities
| Electricity | Installed |
| Sewer | Installed |
https://www.realtor.ca/real-estate/28951213/101-ninth-street-toronto-new-toronto-new-toronto
Contact Us
Contact us for more information
Rabel Bhimani
Broker
(905) 456-1177
www.facebook.com/Realtor-Rabel-Bhimani-106588797392474/?modal=admin_todo_tour
1140 Burnhamthorpe Rd W #141-A
Mississauga, Ontario L5C 4E9
(905) 270-2000
(905) 270-0047
Rahul Bhimani
Broker
www.teambhimani.com/
2 County Court Blvd. Ste 150
Brampton, Ontario L6W 3W8
(905) 456-1177
(905) 456-1107
www.remaxcentre.ca/


