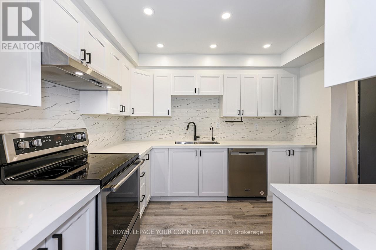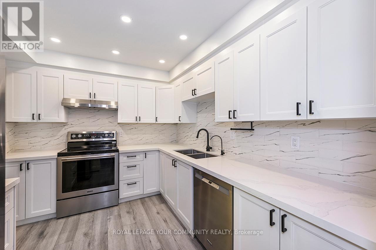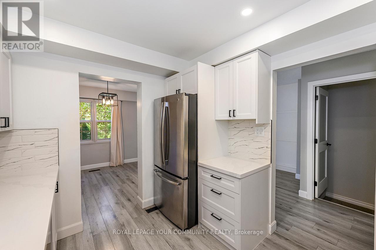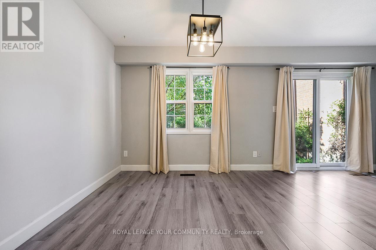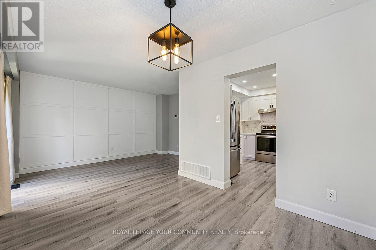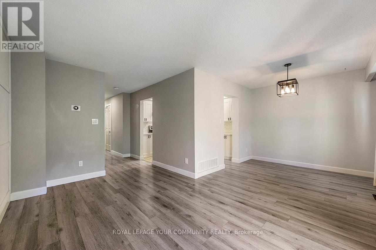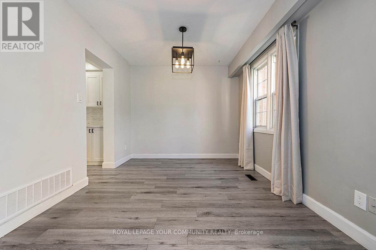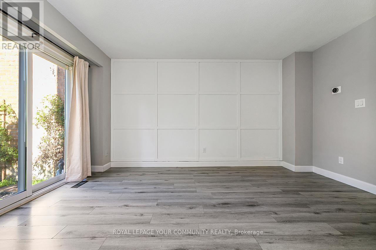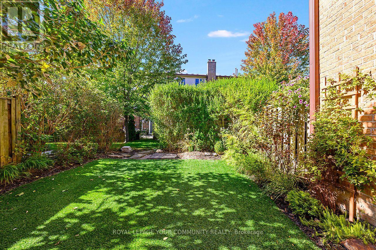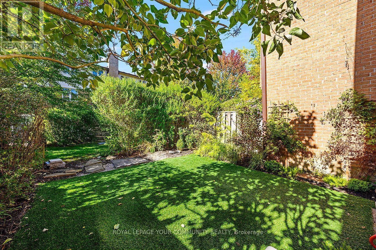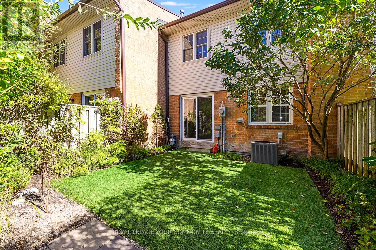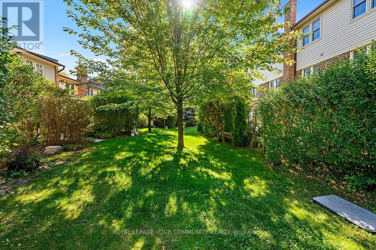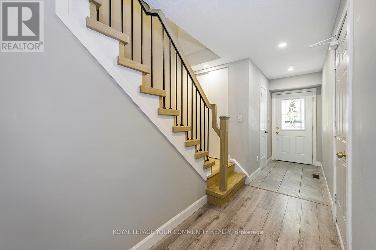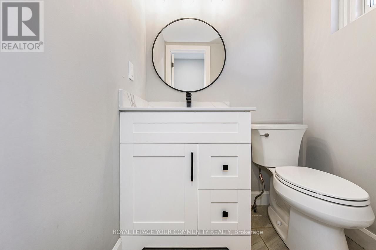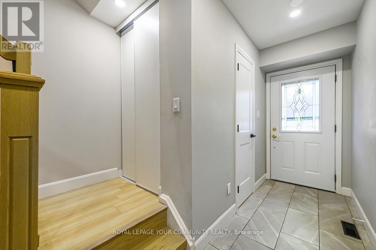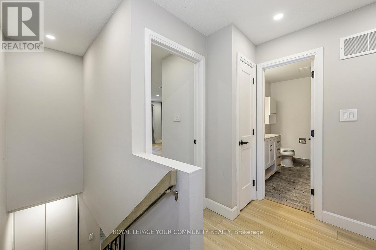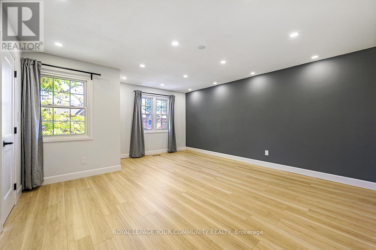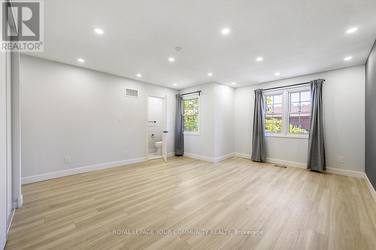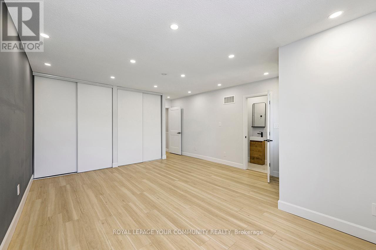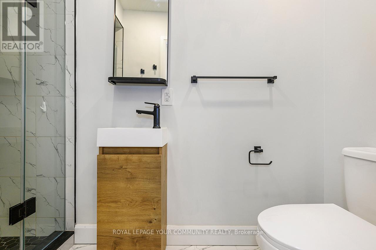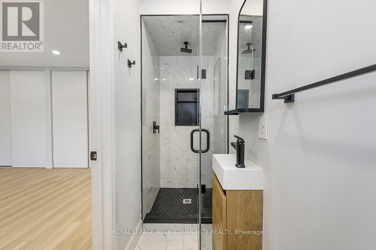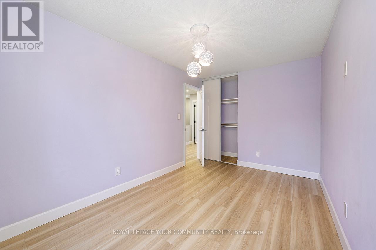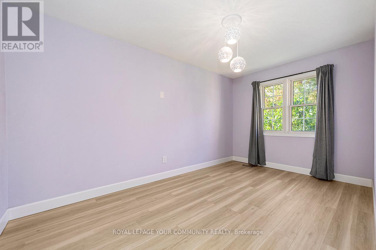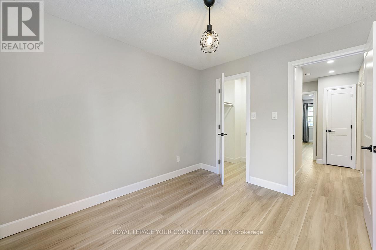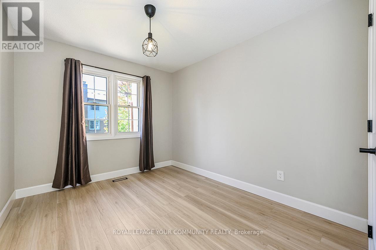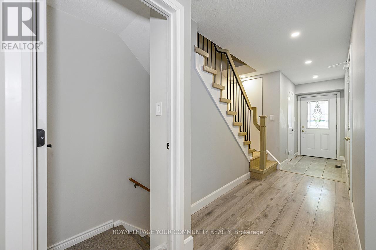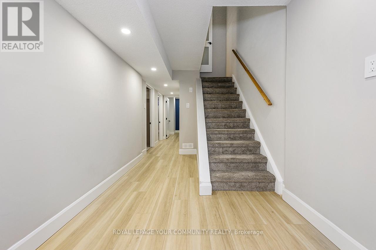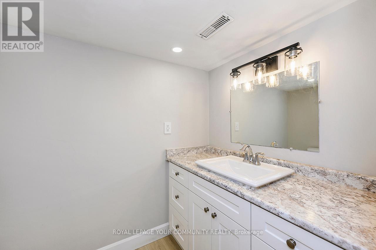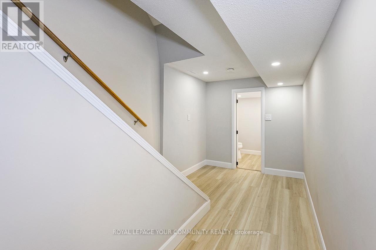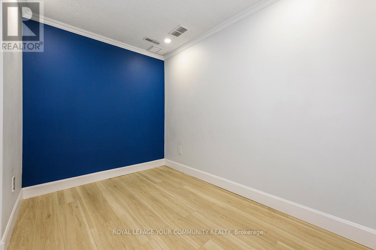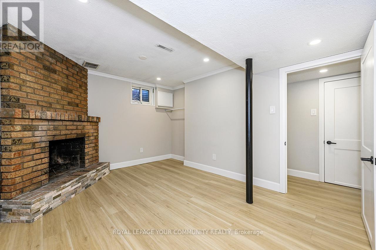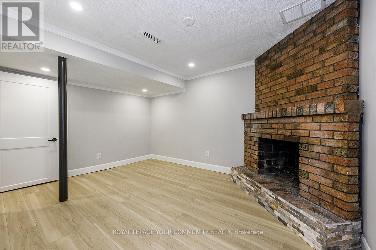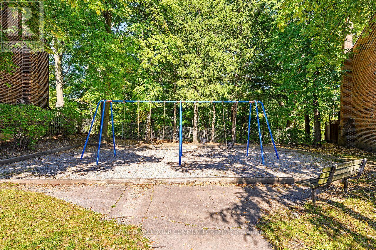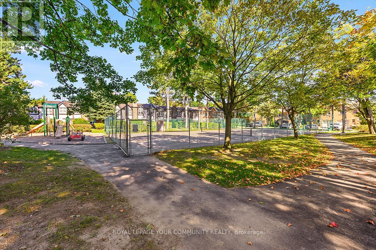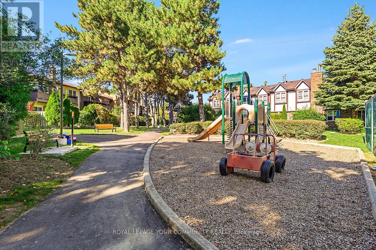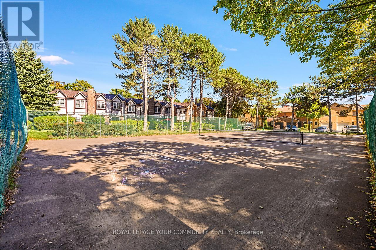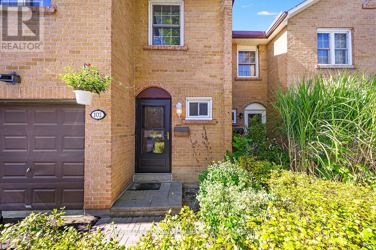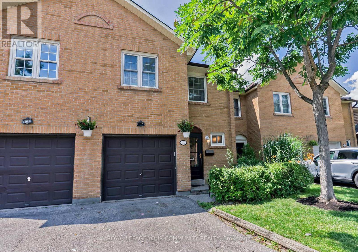102 - 2120 Rathburn Road E Mississauga, Ontario L4W 2S8
$3,500 Monthly
Beautifully updated home in the desirable Rockwood Village community. This stylish townhouse features 3 spacious bedrooms and 4 bathrooms, including a stunning primary ensuite with master bathroom. Enjoy a bright, open concept layout with plenty of natural light and a walk-out to the backyard. The modern kitchen is equipped with quartz countertops, backsplash, pot lights and stainless steel appliances. Direct access to the garage adds everyday convenience as well as accessibility. Perfect location for families of all ages, surrounded by trails, playgrounds, splash park and recreational green spaces. Attached 1 car garage with extra storage space plus 1 driveway parking. Communal playground and tennis court in the complex. Close to transit, schools, shopping, Etobicoke Creek, Garnetwood Park, Centennial Park, a large off-leash dog park, scenic walking trails, Sherway Gardens Mall, Toronto Pearson Airport and all major highways. Water, cable and internet included. (id:24801)
Property Details
| MLS® Number | W12443818 |
| Property Type | Single Family |
| Community Name | Rathwood |
| Amenities Near By | Golf Nearby, Park, Place Of Worship, Public Transit, Schools |
| Community Features | Pet Restrictions, Community Centre |
| Features | Carpet Free |
| Parking Space Total | 2 |
| Structure | Tennis Court |
Building
| Bathroom Total | 4 |
| Bedrooms Above Ground | 3 |
| Bedrooms Below Ground | 2 |
| Bedrooms Total | 5 |
| Age | 31 To 50 Years |
| Amenities | Visitor Parking |
| Appliances | Water Heater, Water Purifier, Dishwasher, Dryer, Hood Fan, Stove, Washer, Window Coverings, Refrigerator |
| Basement Development | Finished |
| Basement Type | N/a (finished) |
| Cooling Type | Central Air Conditioning |
| Exterior Finish | Brick |
| Fireplace Present | Yes |
| Flooring Type | Laminate |
| Half Bath Total | 2 |
| Heating Fuel | Natural Gas |
| Heating Type | Forced Air |
| Stories Total | 2 |
| Size Interior | 1,400 - 1,599 Ft2 |
| Type | Row / Townhouse |
Parking
| Garage |
Land
| Acreage | No |
| Land Amenities | Golf Nearby, Park, Place Of Worship, Public Transit, Schools |
Rooms
| Level | Type | Length | Width | Dimensions |
|---|---|---|---|---|
| Second Level | Primary Bedroom | 5.15 m | 5.18 m | 5.15 m x 5.18 m |
| Second Level | Bedroom 2 | 4.42 m | 2.74 m | 4.42 m x 2.74 m |
| Second Level | Bedroom 3 | 3.32 m | 2.83 m | 3.32 m x 2.83 m |
| Basement | Bedroom | 4.15 m | 3.05 m | 4.15 m x 3.05 m |
| Basement | Bedroom | 2.74 m | 2.35 m | 2.74 m x 2.35 m |
| Basement | Laundry Room | 3.2 m | 1.89 m | 3.2 m x 1.89 m |
| Main Level | Living Room | 3.05 m | 2.87 m | 3.05 m x 2.87 m |
| Main Level | Dining Room | 4.57 m | 2.74 m | 4.57 m x 2.74 m |
| Main Level | Kitchen | 3.23 m | 2.74 m | 3.23 m x 2.74 m |
https://www.realtor.ca/real-estate/28949762/102-2120-rathburn-road-e-mississauga-rathwood-rathwood
Contact Us
Contact us for more information
Merilyn Lucia Nunno
Broker
(877) 777-0447
merilynnunno.com/
9411 Jane Street
Vaughan, Ontario L6A 4J3
(905) 832-6656
(905) 832-6918
www.yourcommunityrealty.com/
Adriano A Fiacconi
Salesperson
www.adrianofiacconi.com/
www.facebook.com/adrianosellstoronto
www.linkedin.com/in/adriano-fiacconi-7a73ba76/
9411 Jane Street
Vaughan, Ontario L6A 4J3
(905) 832-6656
(905) 832-6918
www.yourcommunityrealty.com/


