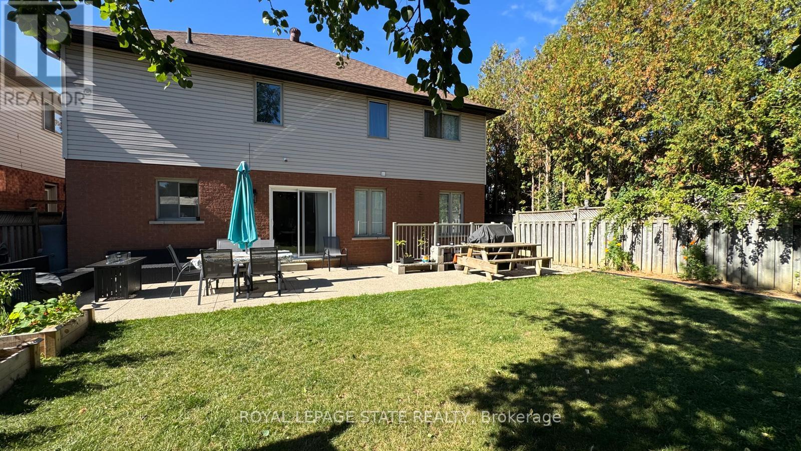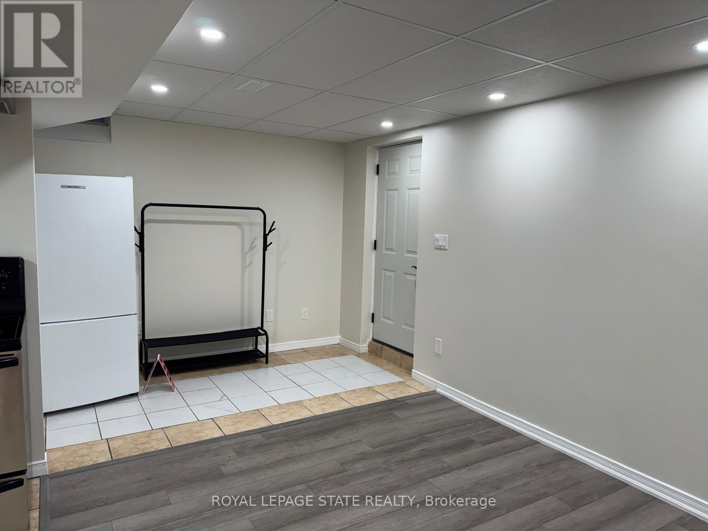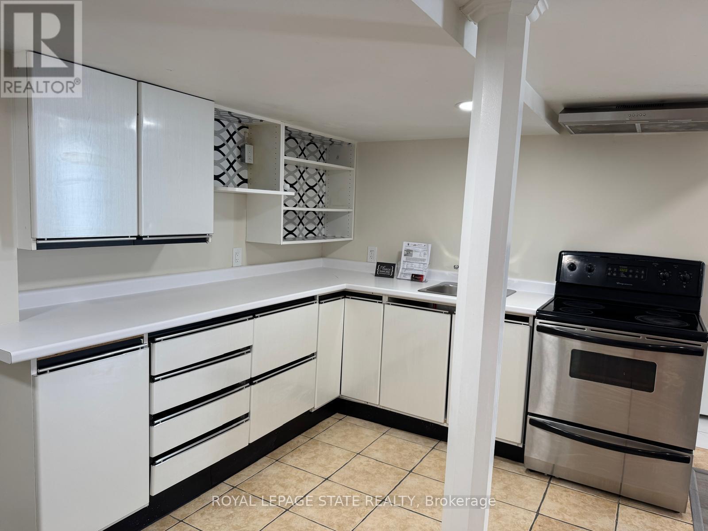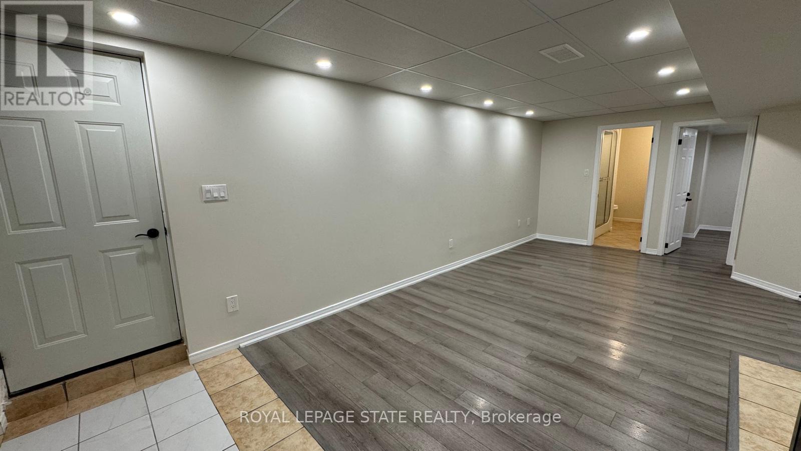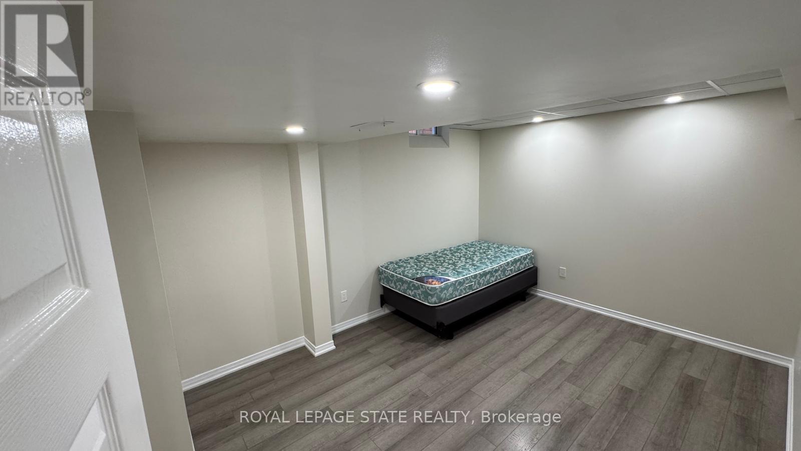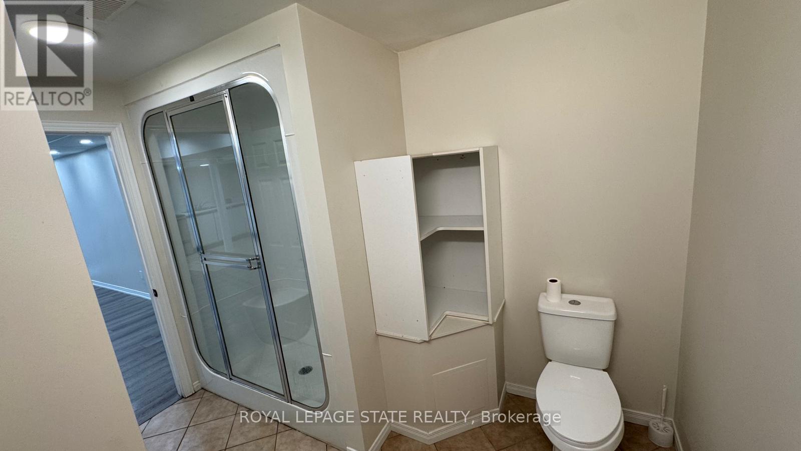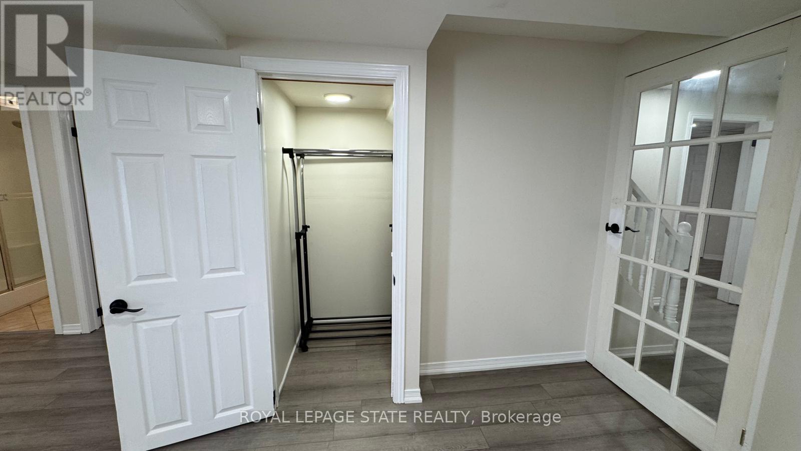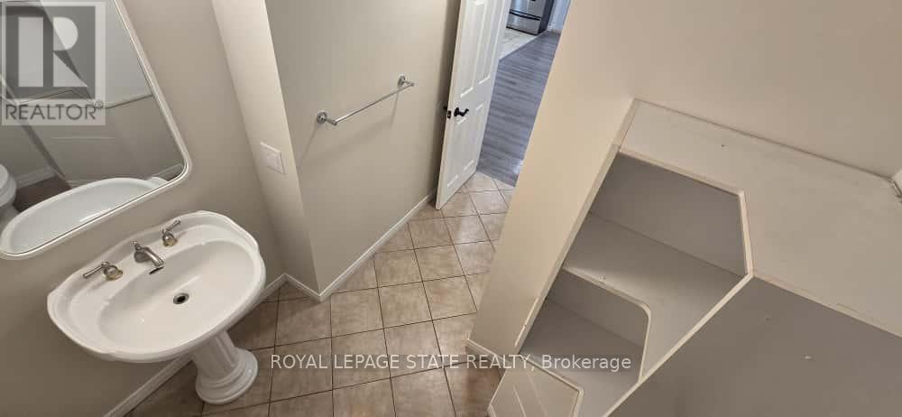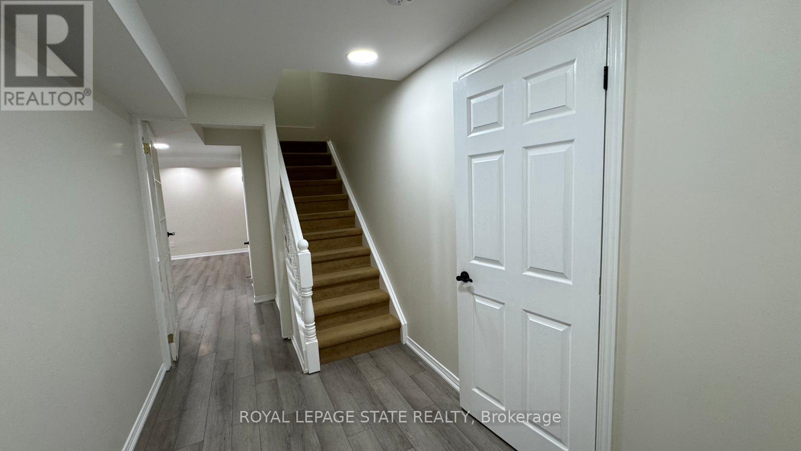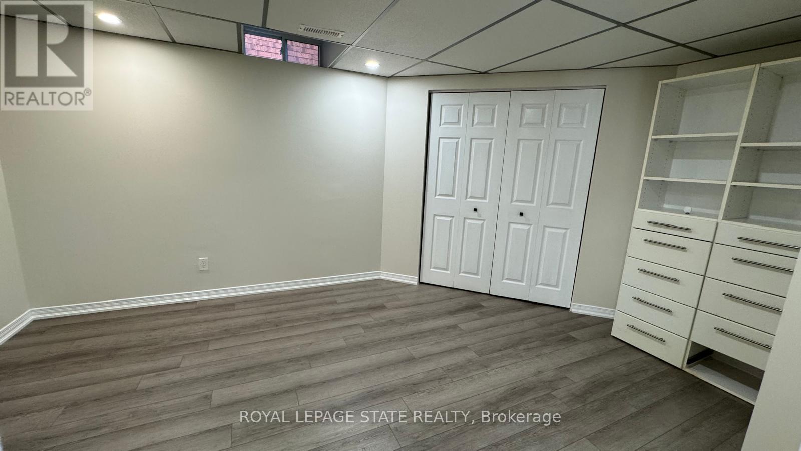Bsmt - 59 Bridgeport Crescent Hamilton, Ontario L9K 1K3
$1,950 Monthly
Welcome to this bright and spacious 2-bedroom, 1-bathroom basement apartment, thoughtfully designed for comfort and convenience. Featuring a private walk-up entrance, this freshly painted unit boasts brand new flooring and modern pot lights updated in 2025, creating a warm and inviting atmosphere throughout. Enjoy the ease of a central vacuum system, added peace of mind with a property security system, and the bonus of a cold room for extra storage. Tenants will also have access to a shared backyard, perfect for relaxing outdoors, along with plenty of street parking right in front of the property. Ideally located within walking distance to two elementary schools and just minutes from Redeemer University, this home is situated in a desirable neighbourhood close to everyday amenities. Clean, spacious, and move-in ready, this apartment is available immediately (id:24801)
Property Details
| MLS® Number | X12443596 |
| Property Type | Single Family |
| Community Name | Ancaster |
| Amenities Near By | Park, Schools |
| Community Features | School Bus |
| Features | Carpet Free, In Suite Laundry |
Building
| Bathroom Total | 1 |
| Bedrooms Below Ground | 2 |
| Bedrooms Total | 2 |
| Age | 16 To 30 Years |
| Appliances | Central Vacuum, Dryer, Stove, Washer, Refrigerator |
| Basement Development | Finished |
| Basement Features | Separate Entrance, Walk Out |
| Basement Type | N/a (finished) |
| Construction Style Attachment | Detached |
| Cooling Type | Central Air Conditioning |
| Exterior Finish | Vinyl Siding, Brick |
| Fire Protection | Alarm System, Smoke Detectors |
| Flooring Type | Ceramic |
| Foundation Type | Block |
| Heating Fuel | Natural Gas |
| Heating Type | Forced Air |
| Stories Total | 2 |
| Size Interior | 2,000 - 2,500 Ft2 |
| Type | House |
| Utility Water | Municipal Water |
Parking
| Attached Garage | |
| Garage | |
| Street |
Land
| Acreage | No |
| Land Amenities | Park, Schools |
| Sewer | Sanitary Sewer |
| Size Depth | 100 Ft ,1 In |
| Size Frontage | 45 Ft |
| Size Irregular | 45 X 100.1 Ft |
| Size Total Text | 45 X 100.1 Ft |
Rooms
| Level | Type | Length | Width | Dimensions |
|---|---|---|---|---|
| Basement | Bedroom | 3.2 m | 4.5 m | 3.2 m x 4.5 m |
| Basement | Bedroom | 3.2 m | 4.5 m | 3.2 m x 4.5 m |
| Basement | Kitchen | 30.4 m | 32.3 m | 30.4 m x 32.3 m |
| Basement | Family Room | 33.5 m | 67.9 m | 33.5 m x 67.9 m |
Utilities
| Cable | Available |
| Electricity | Available |
| Sewer | Available |
https://www.realtor.ca/real-estate/28949131/bsmt-59-bridgeport-crescent-hamilton-ancaster-ancaster
Contact Us
Contact us for more information
Cheryl Martinez
Salesperson
cherylmartinez.royallepage.ca/
www.facebook.com/CherylMartinezR/
twitter.com/CherylMartinezR
www.linkedin.com/in/cheryl-martinez-53495425a/
115 Highway 8 #102
Stoney Creek, Ontario L8G 1C1
(905) 662-6666
(905) 662-2227
www.royallepagestate.ca/


