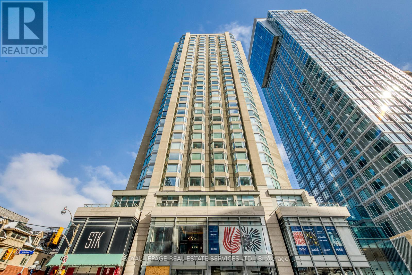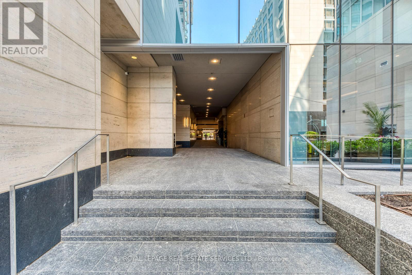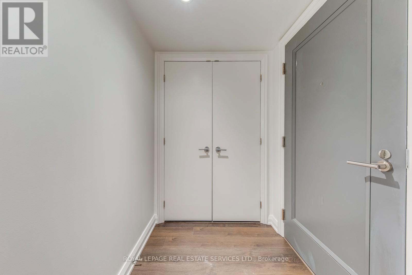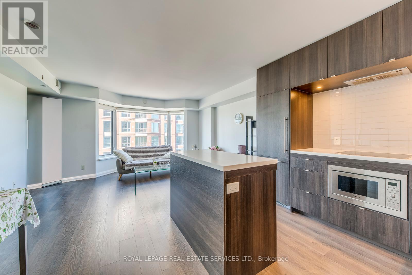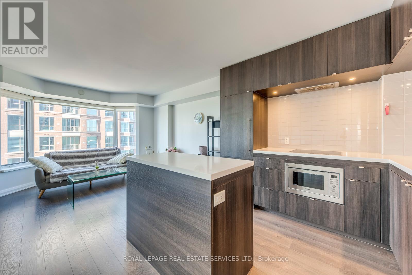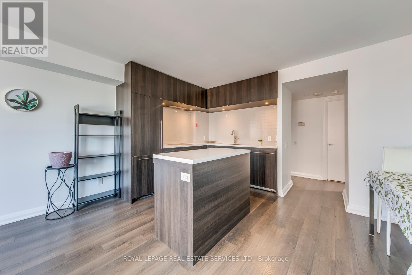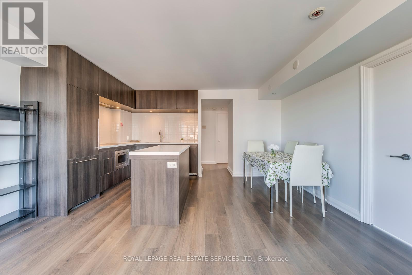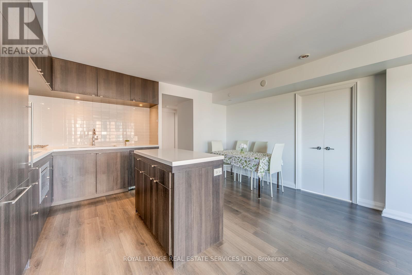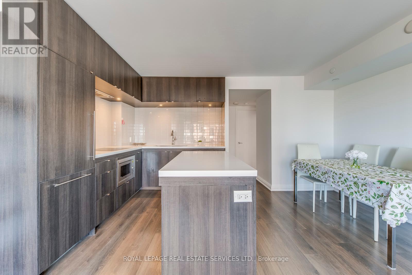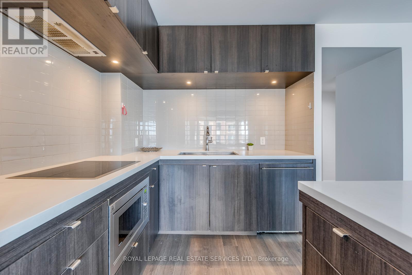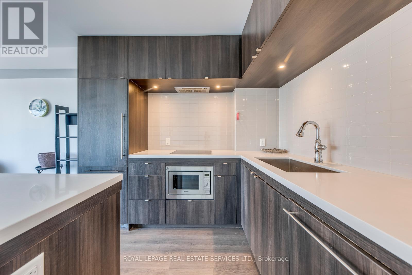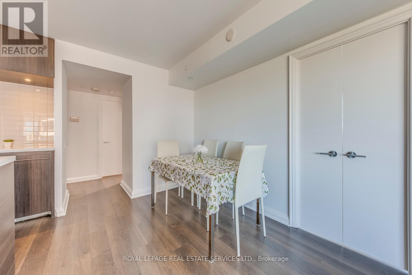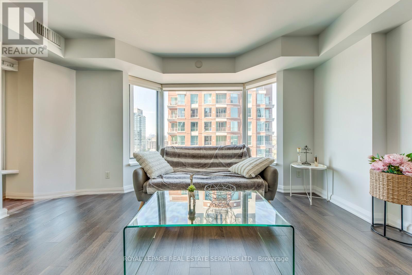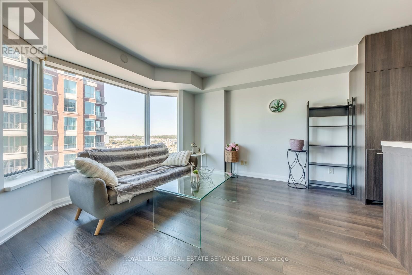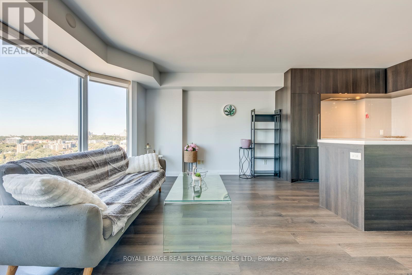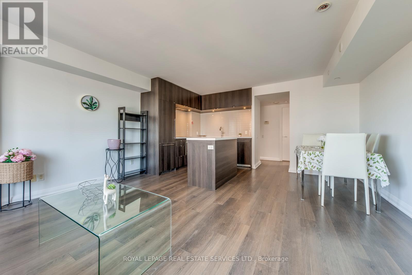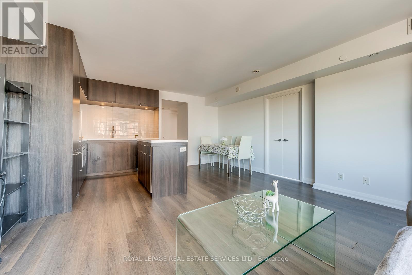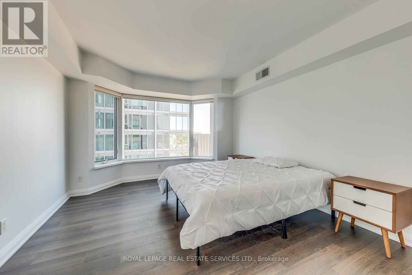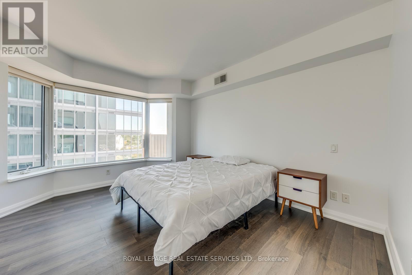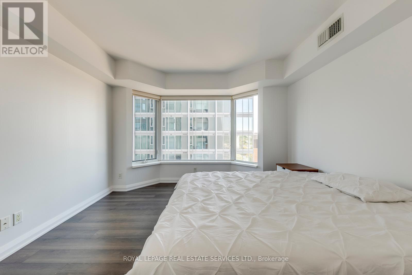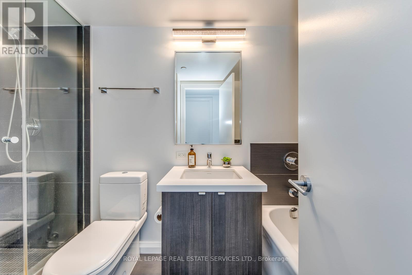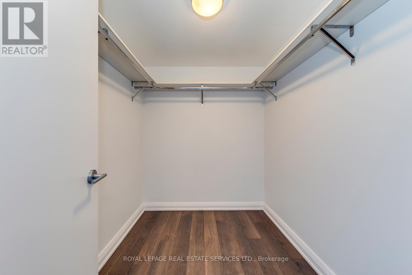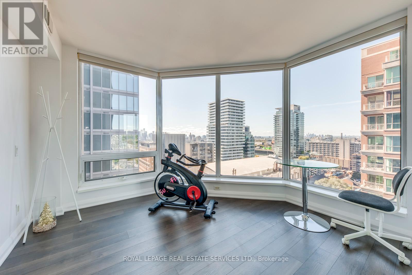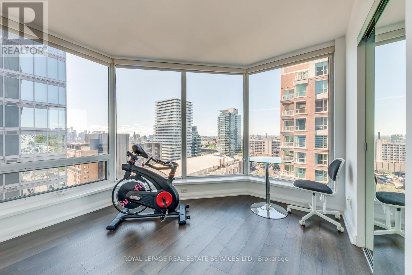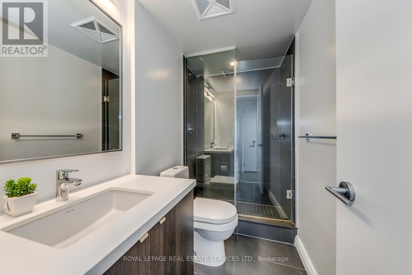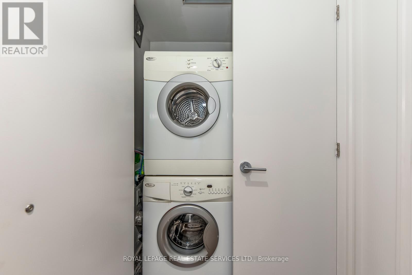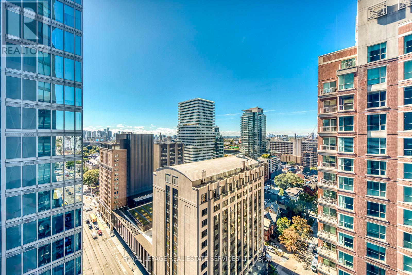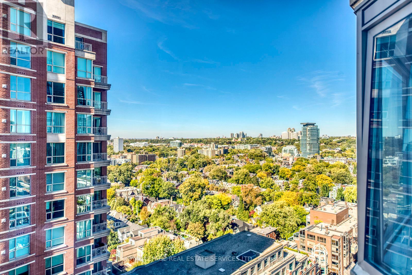2213 - 155 Yorkville Avenue Toronto, Ontario M5R 1C4
$998,000Maintenance, Common Area Maintenance, Insurance, Water
$1,426.81 Monthly
Maintenance, Common Area Maintenance, Insurance, Water
$1,426.81 MonthlyExperience Yorkville Living at Its Finest!Welcome to one of the most coveted 2-bedroom residences in the iconic Yorkville Plaza. This elegant suite boasts a spacious layout and a sun-filled living space with a spectacular view, featuring a primarybedroom large enough for a king-sized bed, complete with a luxurious 4-piece ensuite and walk-in closet. Perfectly situated in the heart of Yorkville, youll be surrounded by world-class boutiques, acclaimed restaurants, and vibrant cultural landmarks an unmatched lifestyle destination with an outstanding Walk Score of 99 and Transit Score of 93. This residence includes 1parking space and 1 locker (conveniently located on the same floor). The sleek, modern kitchen is fitted with premium built-in appliances: cooktop, microwave/convection oven, fridge, and dishwasher, plus in-suite washer & dryer. Residents enjoy accessto exclusive amenities, including 24-hour concierge, a stylish party room, and a state-of-the-art fitness centreall within one of Torontos most prestigious addresses. Just steps to the subway and moments from everything Yorkville has to offer. (id:24801)
Property Details
| MLS® Number | C12442310 |
| Property Type | Single Family |
| Community Name | Annex |
| Community Features | Pet Restrictions |
| Parking Space Total | 1 |
Building
| Bathroom Total | 2 |
| Bedrooms Above Ground | 2 |
| Bedrooms Total | 2 |
| Amenities | Storage - Locker |
| Appliances | Dishwasher, Dryer, Stove, Washer, Window Coverings, Refrigerator |
| Cooling Type | Central Air Conditioning |
| Exterior Finish | Concrete |
| Heating Fuel | Natural Gas |
| Heating Type | Forced Air |
| Size Interior | 1,000 - 1,199 Ft2 |
| Type | Apartment |
Parking
| Underground | |
| Garage |
Land
| Acreage | No |
Rooms
| Level | Type | Length | Width | Dimensions |
|---|---|---|---|---|
| Flat | Living Room | 4.8 m | 3.35 m | 4.8 m x 3.35 m |
| Flat | Dining Room | 2.44 m | 1.98 m | 2.44 m x 1.98 m |
| Flat | Kitchen | 2.44 m | 1.98 m | 2.44 m x 1.98 m |
| Flat | Primary Bedroom | 3.58 m | 3.66 m | 3.58 m x 3.66 m |
| Flat | Bedroom 2 | 3.81 m | 3.45 m | 3.81 m x 3.45 m |
https://www.realtor.ca/real-estate/28946403/2213-155-yorkville-avenue-toronto-annex-annex
Contact Us
Contact us for more information
Li Liu
Salesperson
251 North Service Rd #102
Oakville, Ontario L6M 3E7
(905) 338-3737
(905) 338-7351


