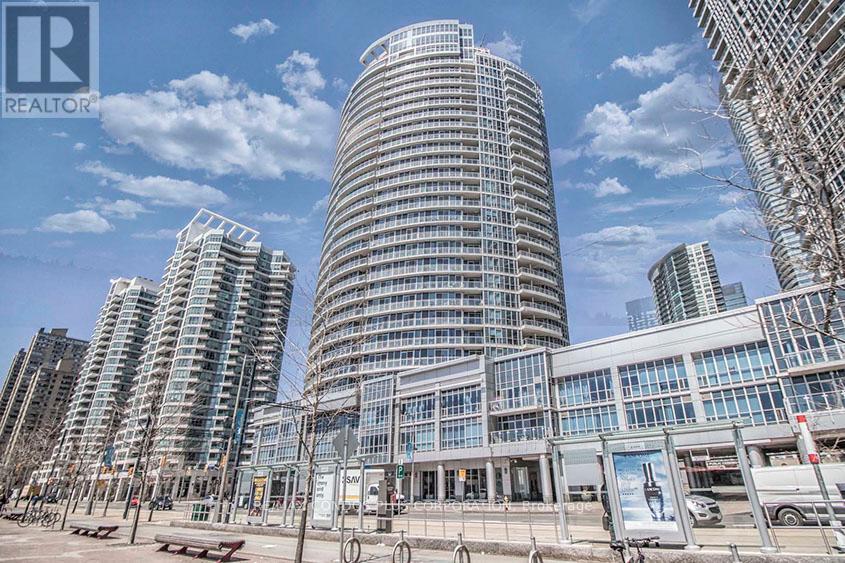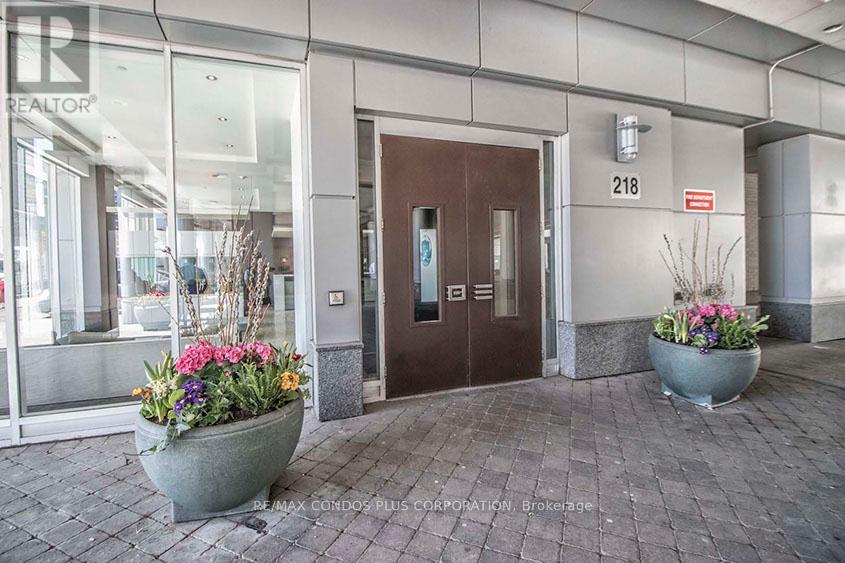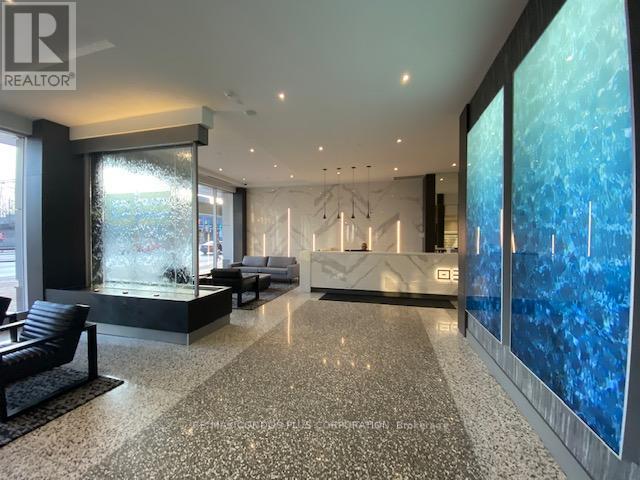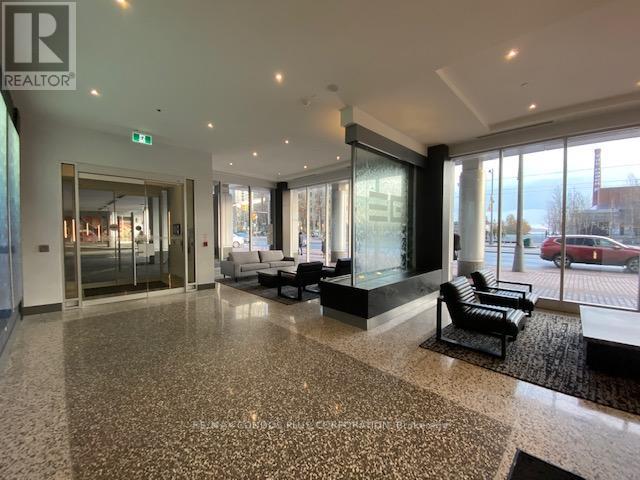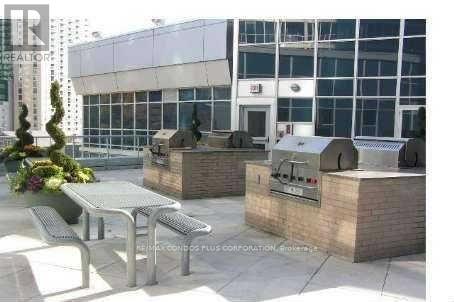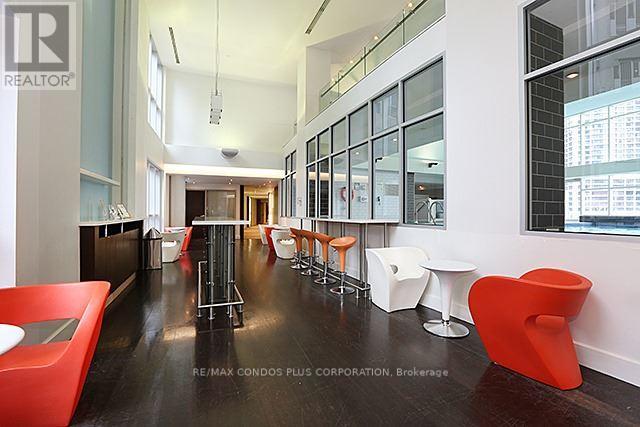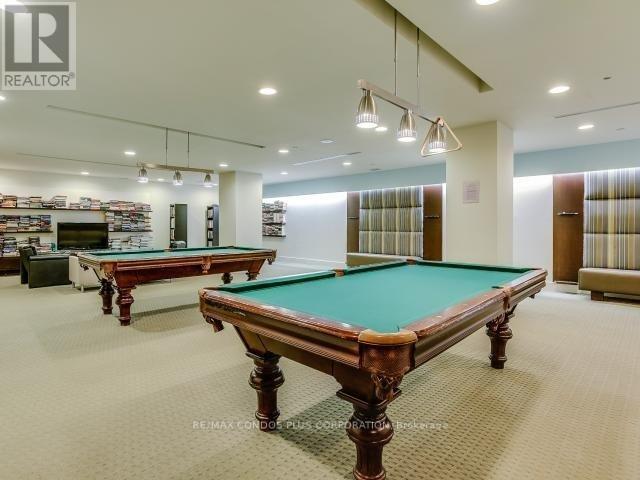2311 - 218 Queens Quay W Toronto, Ontario M5J 2Y6
$3,500 Monthly
Experience luxurious waterfront living at its finest in this spacious 1 Bedroom + Den + Solarium condo at the prestigious 218 Queens Quay West. This bright and airy unit boasts breathtaking lake views. With 2 full bathrooms, comfort and convenience are built in for both residents and guests. The generously sized den easily functions as a second bedroom, home office, or guest suite offering exceptional versatility rarely found in downtown condos. The sun-soaked solarium adds the perfect space for a reading nook or dining area, all while overlooking the iconic Toronto Harbourfront. Located in a well-managed building with world-class amenities and steps to transit, shopping, and entertainment, this condo is the ultimate urban retreat for professionals or couples. Don't miss your opportunity to live in one of Toronto's most sought-after waterfront addresses. 1 parking incl. (id:24801)
Property Details
| MLS® Number | C12442182 |
| Property Type | Single Family |
| Community Name | Waterfront Communities C1 |
| Amenities Near By | Public Transit |
| Community Features | Pets Not Allowed |
| Features | Balcony |
| Parking Space Total | 1 |
| Pool Type | Indoor Pool, Outdoor Pool |
| Water Front Type | Waterfront |
Building
| Bathroom Total | 2 |
| Bedrooms Above Ground | 1 |
| Bedrooms Below Ground | 2 |
| Bedrooms Total | 3 |
| Amenities | Recreation Centre, Exercise Centre, Security/concierge, Separate Electricity Meters, Storage - Locker |
| Appliances | Sauna |
| Cooling Type | Central Air Conditioning |
| Exterior Finish | Concrete |
| Flooring Type | Hardwood, Marble, Carpeted |
| Heating Fuel | Natural Gas |
| Heating Type | Forced Air |
| Size Interior | 800 - 899 Ft2 |
| Type | Apartment |
Parking
| Underground | |
| Garage |
Land
| Acreage | No |
| Land Amenities | Public Transit |
Rooms
| Level | Type | Length | Width | Dimensions |
|---|---|---|---|---|
| Ground Level | Living Room | 4.48 m | 4.41 m | 4.48 m x 4.41 m |
| Ground Level | Dining Room | 4.48 m | 4.41 m | 4.48 m x 4.41 m |
| Ground Level | Kitchen | 1.98 m | 3.23 m | 1.98 m x 3.23 m |
| Ground Level | Primary Bedroom | 3.04 m | 2.65 m | 3.04 m x 2.65 m |
| Ground Level | Den | 2.83 m | 2.59 m | 2.83 m x 2.59 m |
| Ground Level | Solarium | 2.34 m | 2.37 m | 2.34 m x 2.37 m |
| Ground Level | Foyer | 1.82 m | 1.21 m | 1.82 m x 1.21 m |
Contact Us
Contact us for more information
Gabriela Fiumara
Salesperson
www.condos4u.ca/
45 Harbour Square
Toronto, Ontario M5J 2G4
(416) 203-6636
(416) 203-1908
www.remaxcondosplus.com/


