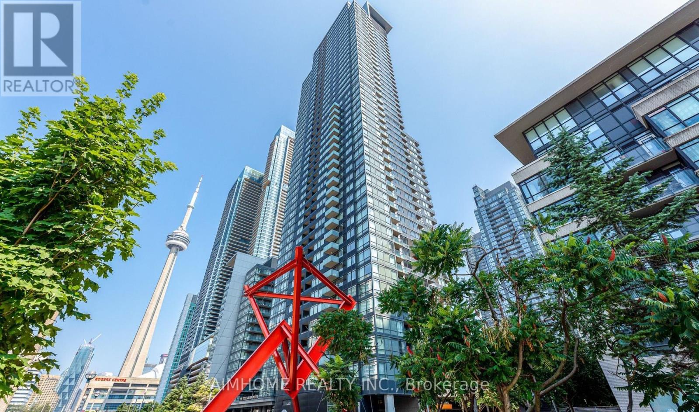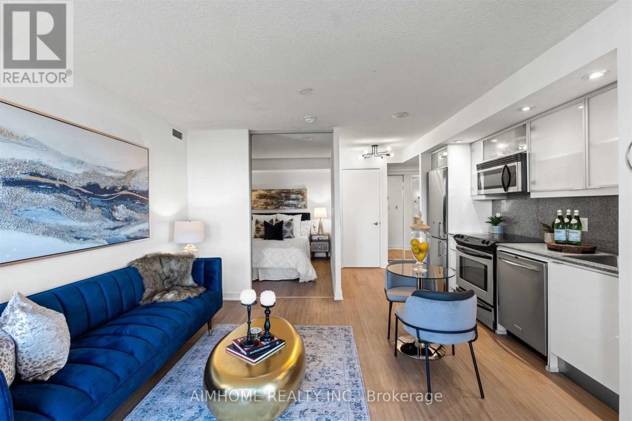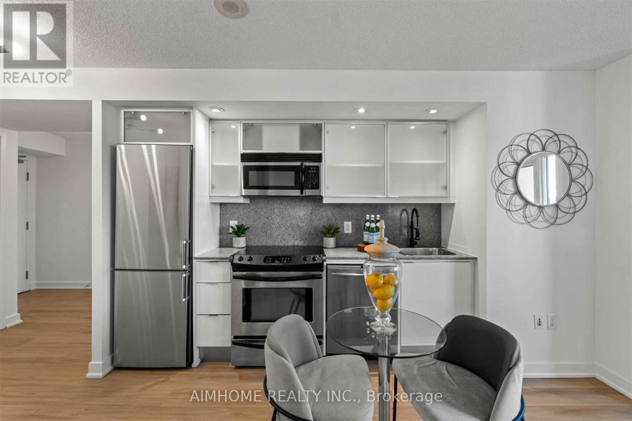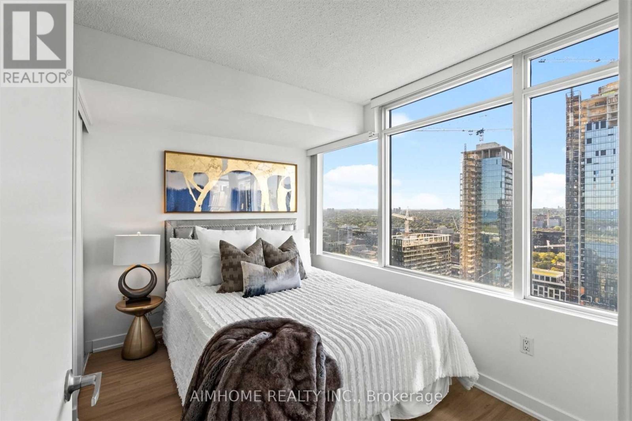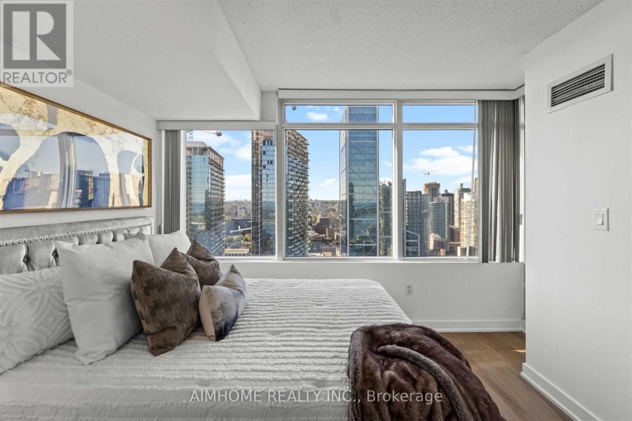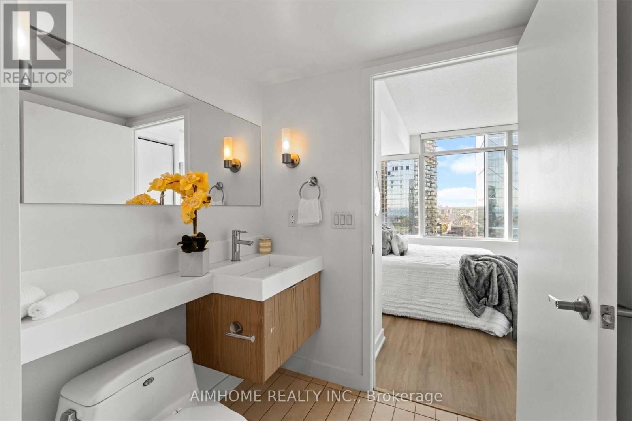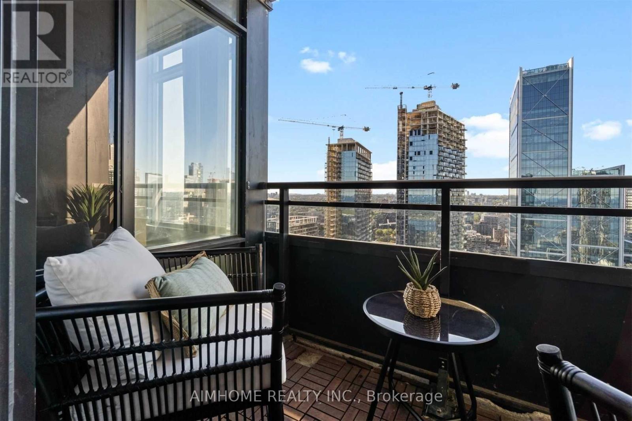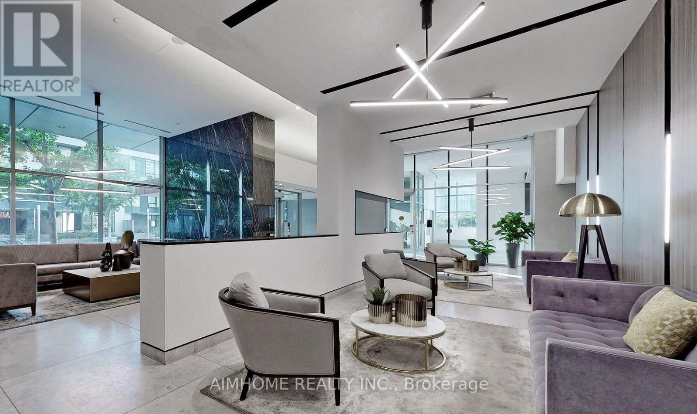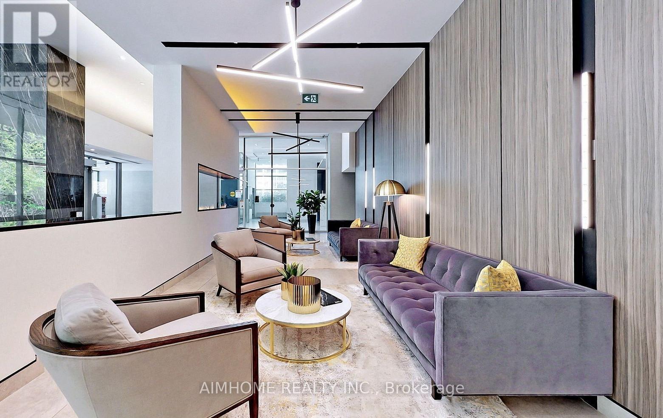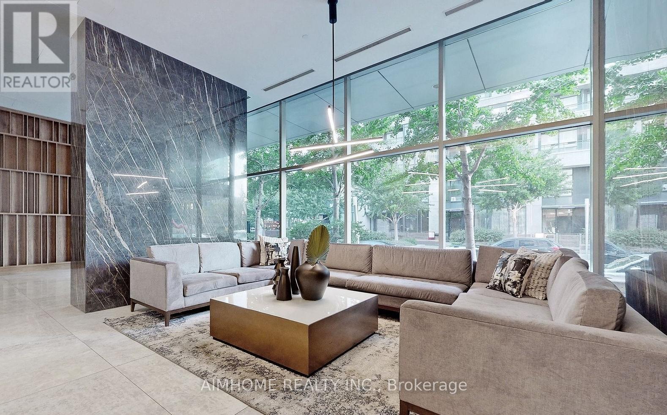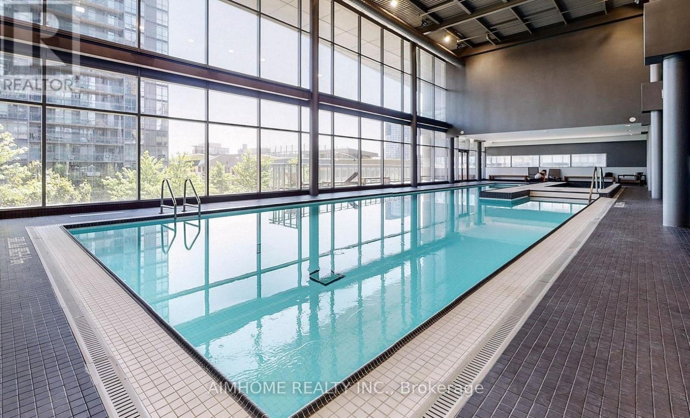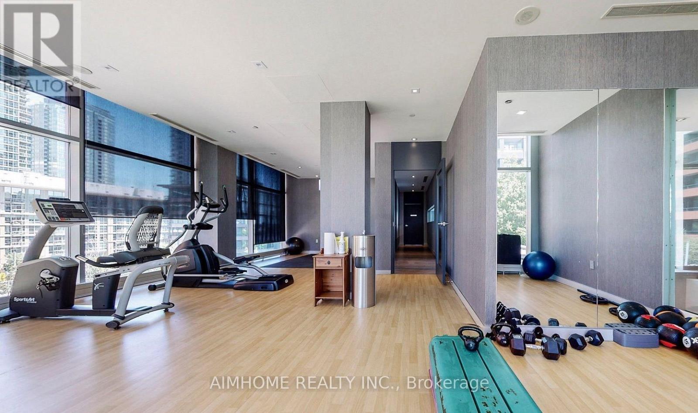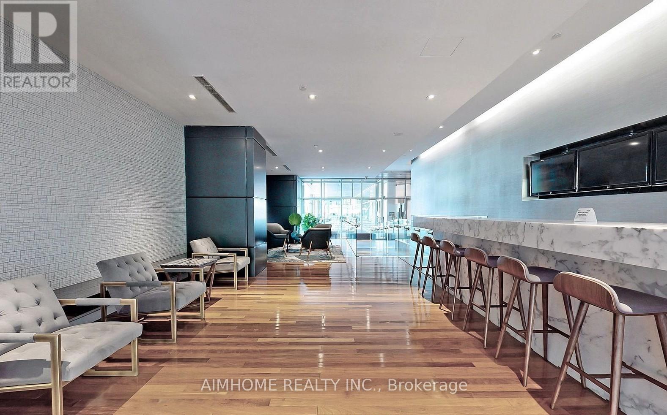4511 - 25 Telegram Mews Toronto, Ontario M5V 3Z1
$1,750 Monthly
The Primary Bedroom With 4 Pcs Ensuite & Large Window For Rent. Newer Vinyl Flooring Throughout. Stunning North Views With An Abundance Of Natural Sunlight. Conveniently Situated In The Heart Of City Place And Steps Away From Grocery, LCBO, Banks, Parks, King West, Queen West & Some Of The Best Restaurants In The City! Easy Access To Highway & Ttc & A Quick Walk To The Waterfront. Top-Notch Building Amenities For You To Enjoy. This Suite Is A Part Of The Luxury Edition With A Private Entrance & Designated Elevator Access. Rent To A Female Only, Share Kitchen And Living Room With Another Female. Room Pictures For Reference Only. All Furniture In The Bedroom Included. (id:24801)
Property Details
| MLS® Number | C12442246 |
| Property Type | Single Family |
| Community Name | Waterfront Communities C1 |
| Amenities Near By | Park, Public Transit |
| Community Features | Pet Restrictions |
| Features | Balcony, Carpet Free |
| Pool Type | Indoor Pool |
| View Type | View |
Building
| Bathroom Total | 1 |
| Bedrooms Above Ground | 1 |
| Bedrooms Total | 1 |
| Amenities | Security/concierge, Exercise Centre, Party Room, Visitor Parking |
| Appliances | Dishwasher, Dryer, Furniture, Microwave, Stove, Washer, Window Coverings, Refrigerator |
| Cooling Type | Central Air Conditioning |
| Exterior Finish | Concrete |
| Flooring Type | Vinyl |
| Heating Fuel | Natural Gas |
| Heating Type | Forced Air |
| Size Interior | 700 - 799 Ft2 |
| Type | Apartment |
Parking
| Underground | |
| Garage |
Land
| Acreage | No |
| Land Amenities | Park, Public Transit |
Rooms
| Level | Type | Length | Width | Dimensions |
|---|---|---|---|---|
| Main Level | Living Room | 4.35 m | 3.9 m | 4.35 m x 3.9 m |
| Main Level | Dining Room | 4.35 m | 3.9 m | 4.35 m x 3.9 m |
| Main Level | Kitchen | 3.21 m | 3 m | 3.21 m x 3 m |
| Main Level | Primary Bedroom | 3.27 m | 2.65 m | 3.27 m x 2.65 m |
Contact Us
Contact us for more information
Sophie Xue
Broker of Record
www.sophiexue.com/
(416) 490-0880
(416) 490-8850
www.aimhomerealty.ca/


