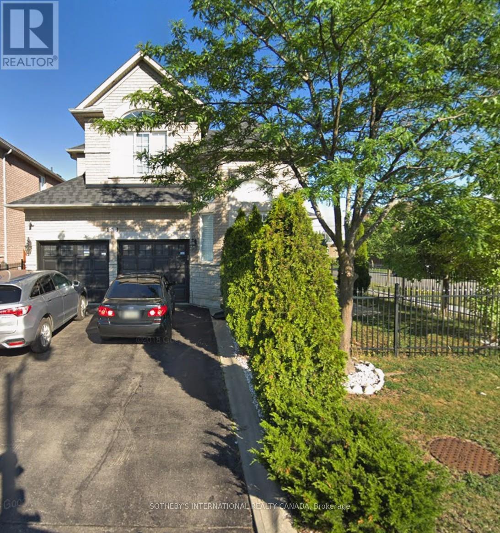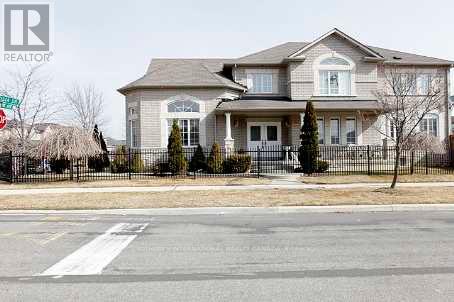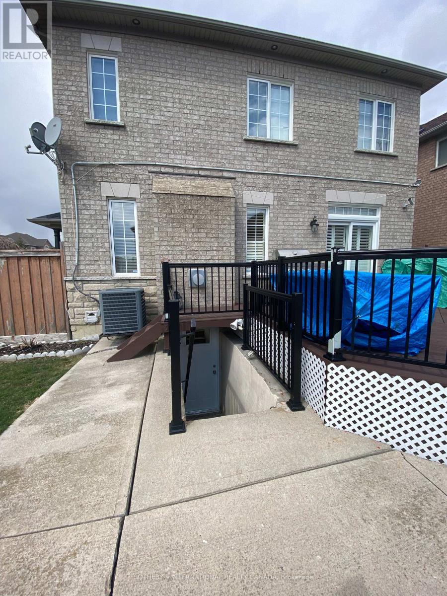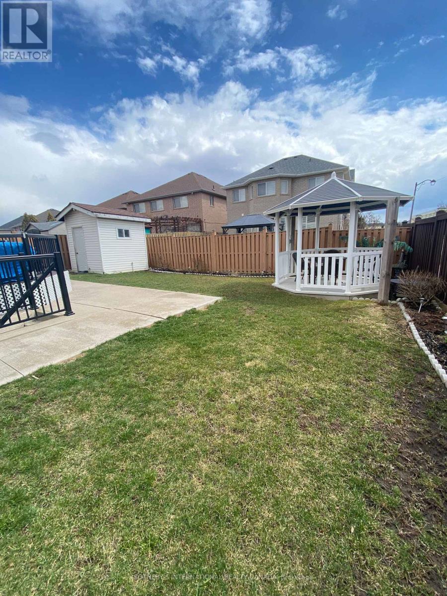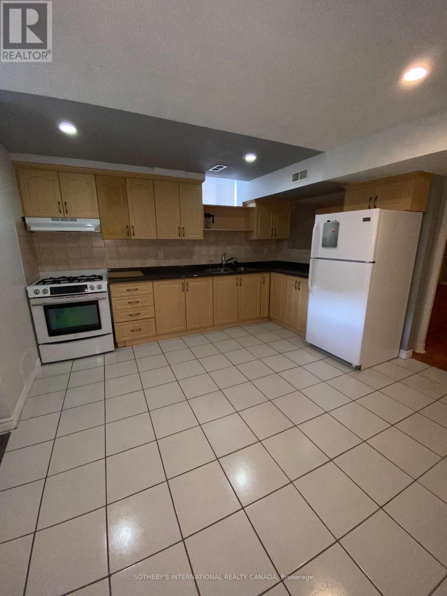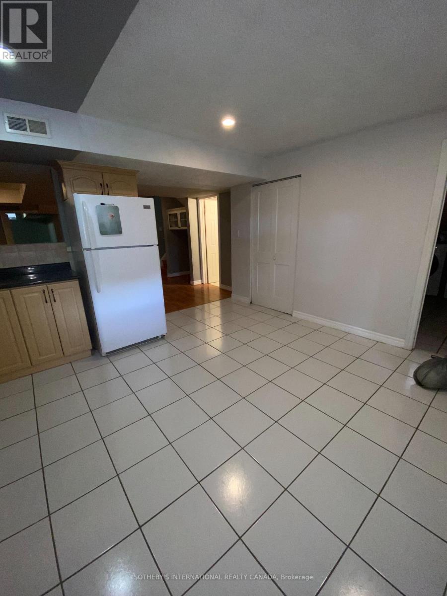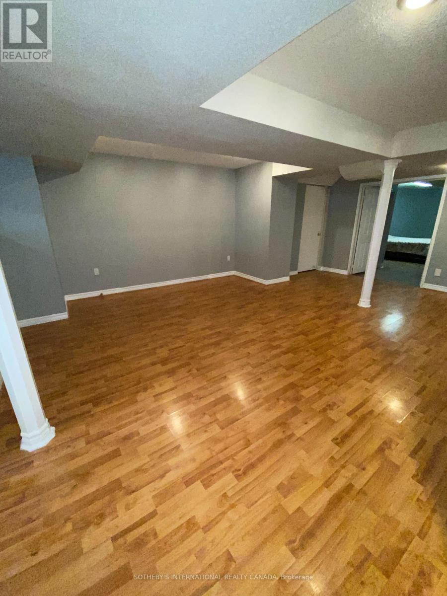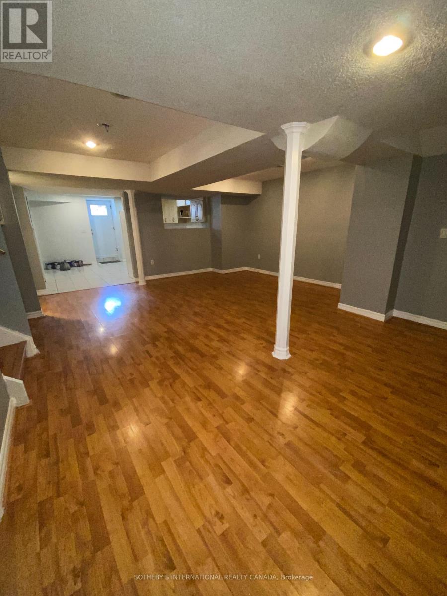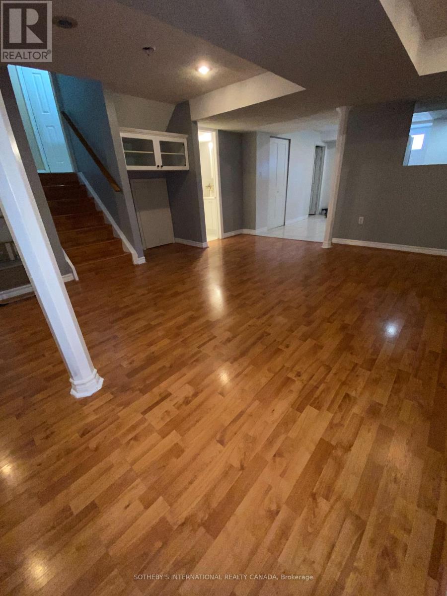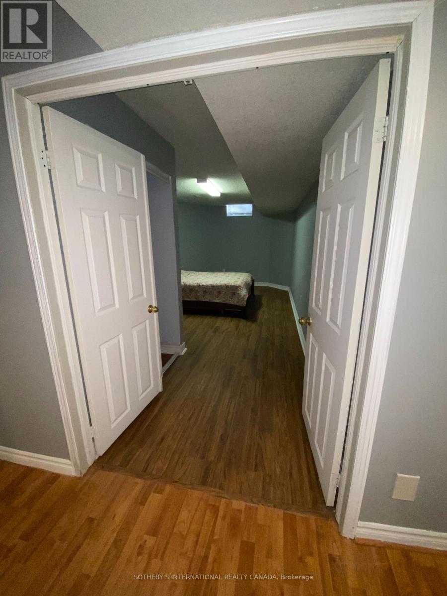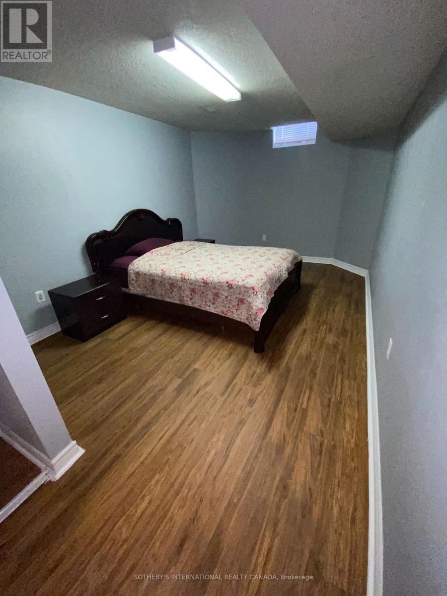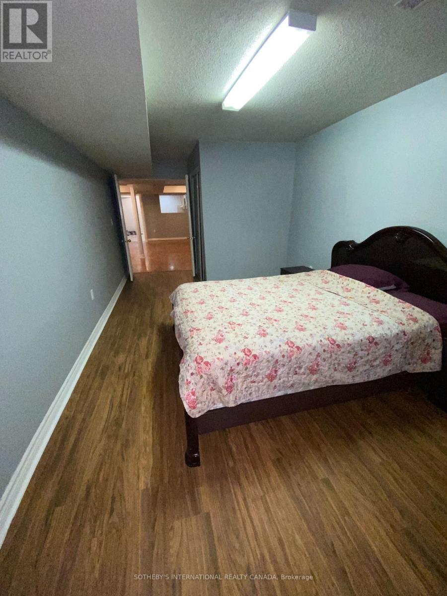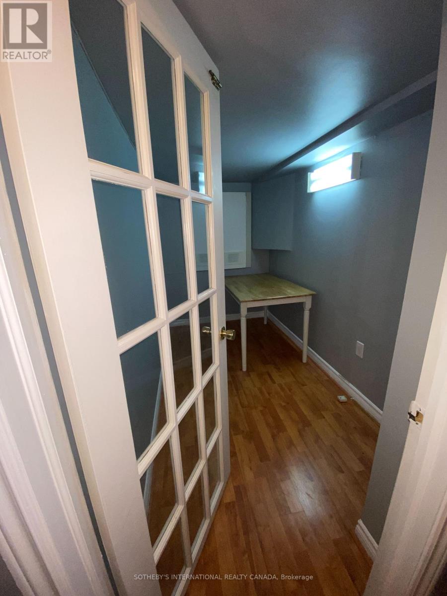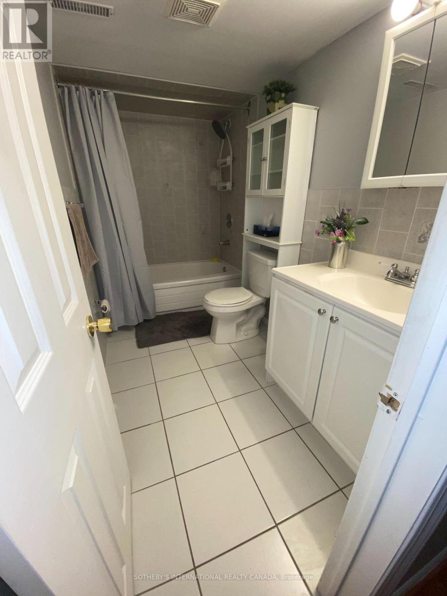Lower - 131 Via Carmine Avenue Vaughan, Ontario L4H 1Z9
$1,850 Monthly
Welcome to this beautifully maintained and thoughtfully designed large one-bedroom basement apartment with a versatile work-at-home office area, perfect for professionals or couples seeking comfort and convenience. This unit features a private separate entrance for your own added privacy and security. Inside, you'll find a bright and cozy living room with modern pot lights, a full kitchen complete with appliances, and a separate ensuite laundry room with plenty of storage space for all your needs. The bedroom is generously sized, offering comfort and functionality.The unit is clean, tidy, and move-in ready. Just bring your belongings and settle in with ease! Two parking spots included for your convenience.Nestled in one of Vaughans most desirable neighborhoods, this home is close to everything you need. Excellent schools, shopping, grocery stores, and restaurants are just minutes away, with convenient access to public transit and GO stations. Commuting is made simple with nearbyHighways 400, 427, and 407.This basement apartment offers the perfect blend of comfort, privacy, and accessibility truly a place you'd be proud to call home. (id:24801)
Property Details
| MLS® Number | N12442226 |
| Property Type | Single Family |
| Community Name | Sonoma Heights |
| Features | Carpet Free, In Suite Laundry |
| Parking Space Total | 2 |
Building
| Bathroom Total | 1 |
| Bedrooms Above Ground | 1 |
| Bedrooms Below Ground | 1 |
| Bedrooms Total | 2 |
| Appliances | Stove, Refrigerator |
| Basement Features | Apartment In Basement |
| Basement Type | N/a |
| Construction Style Attachment | Detached |
| Cooling Type | Central Air Conditioning |
| Exterior Finish | Brick |
| Flooring Type | Tile, Laminate |
| Foundation Type | Poured Concrete |
| Heating Fuel | Natural Gas |
| Heating Type | Forced Air |
| Stories Total | 2 |
| Size Interior | 2,500 - 3,000 Ft2 |
| Type | House |
| Utility Water | Municipal Water |
Parking
| Garage |
Land
| Acreage | No |
| Sewer | Sanitary Sewer |
Rooms
| Level | Type | Length | Width | Dimensions |
|---|---|---|---|---|
| Basement | Kitchen | Measurements not available | ||
| Basement | Living Room | Measurements not available | ||
| Basement | Dining Room | Measurements not available | ||
| Basement | Bedroom | Measurements not available | ||
| Basement | Den | Measurements not available |
Contact Us
Contact us for more information
Alicia Manichan
Salesperson
sothebysrealty.ca/en/real-estate-agent/alicia-manichan/
www.facebook.com/aliciamanichan1/
ca.linkedin.com/in/alicia-manichan-b9b38151
1741 Lakeshore Rd West #1
Mississauga, Ontario L5J 1J4
(289) 633-7208


