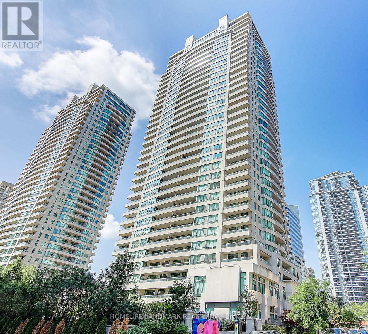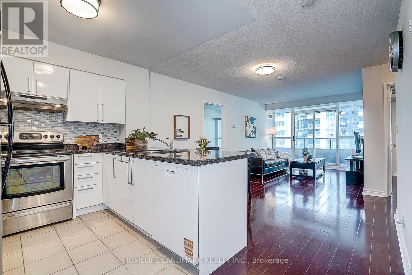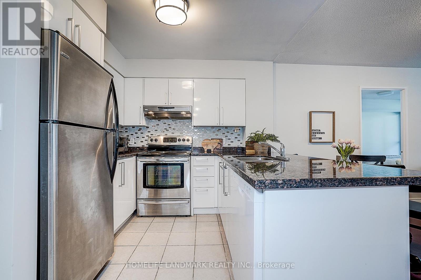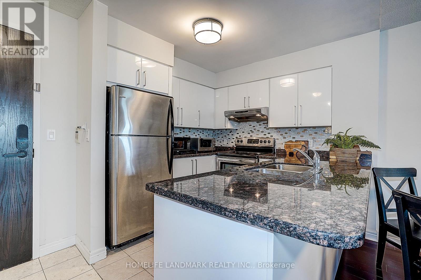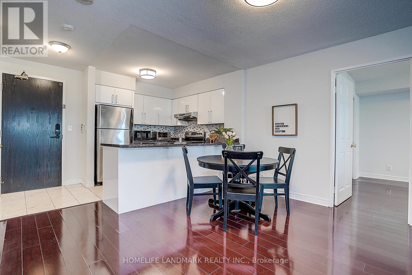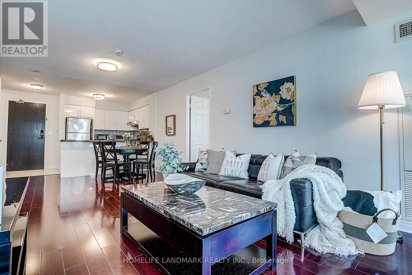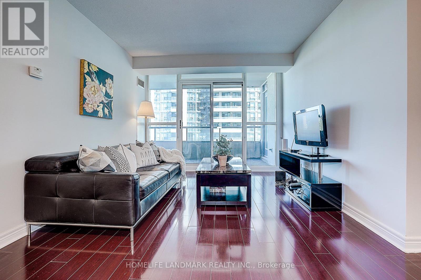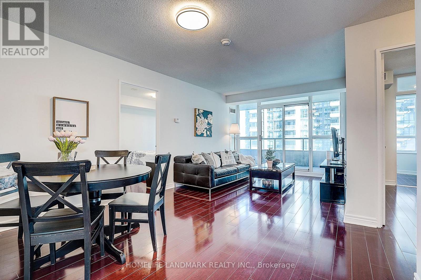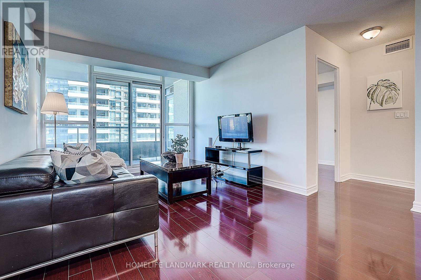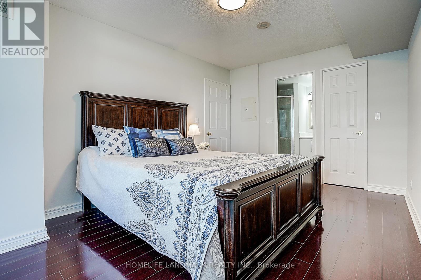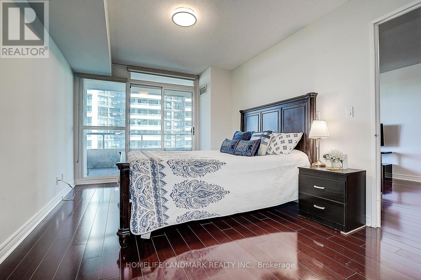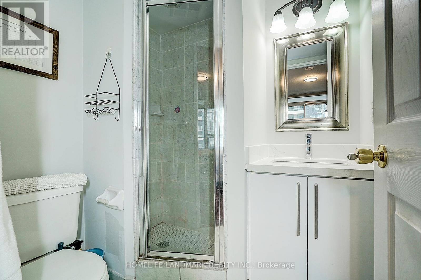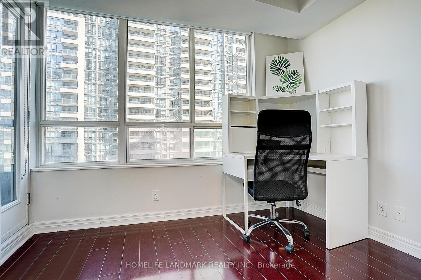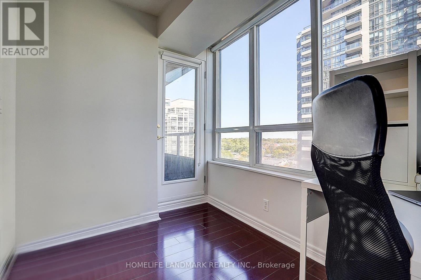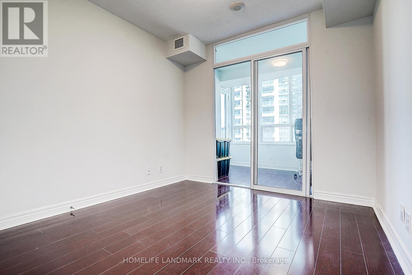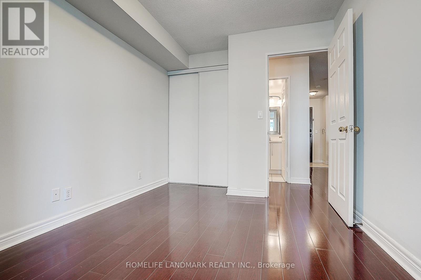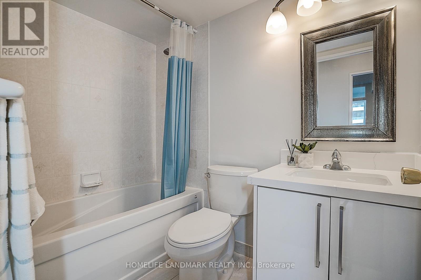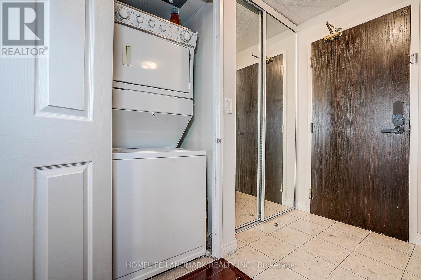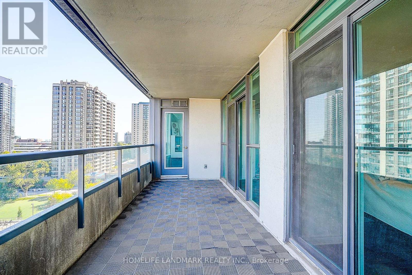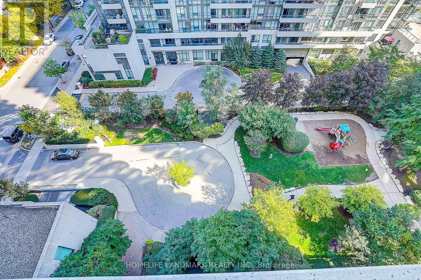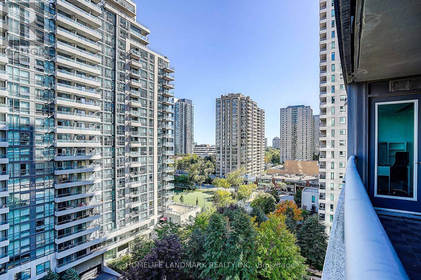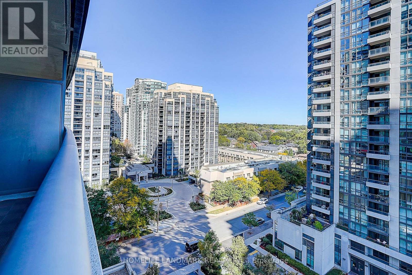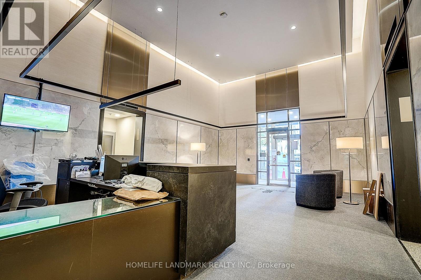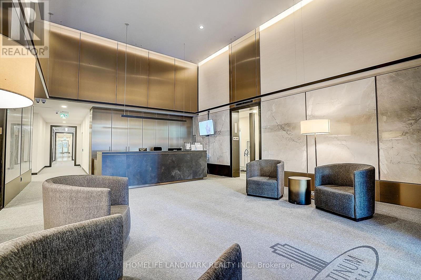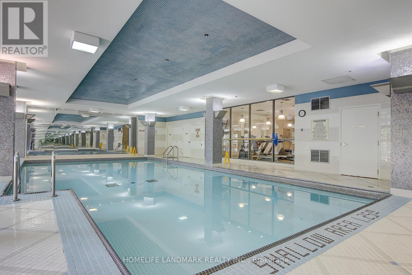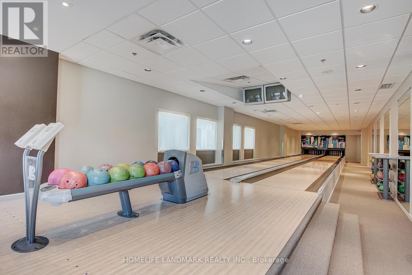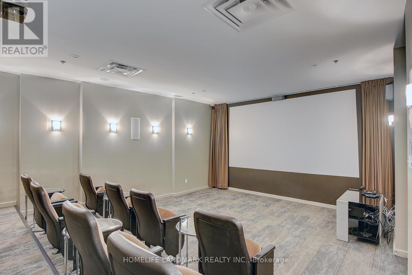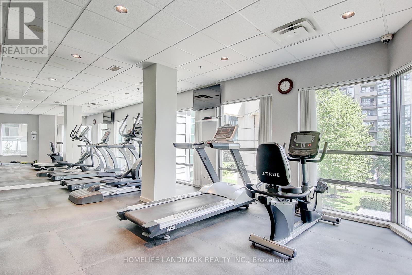1107 - 23 Hollywood Avenue Toronto, Ontario M2N 7L8
$739,000Maintenance, Heat, Water, Electricity, Insurance, Parking, Common Area Maintenance
$966.68 Monthly
Maintenance, Heat, Water, Electricity, Insurance, Parking, Common Area Maintenance
$966.68 MonthlyWelcome to your future home. A spacious 860 sq ft condo featuring a split 2-bedroom, 2-bathroom layout plus a bright den, ideal for a home office or reading nook. The functional floor plan offers open concept living and dining with large windows bringing in abundant natural light. The living room separates the two bedrooms, providing enhanced privacy and quietness. The modern kitchen offers ample cabinet space and a breakfast bar. The primary bedroom includes a 4-piece ensuite and walk-in closet. The den (solarium) is perfect for remote work or as a cozy extra room. Located in the heart of North York, just steps to subway, Empress Walk, shopping, restaurants, schools, and parks, with easy access to Hwy 401. Well-managed building with 24hr concierge, indoor pool, gym, party room, guest suites, and visitor parking. (id:24801)
Property Details
| MLS® Number | C12442277 |
| Property Type | Single Family |
| Community Name | Willowdale East |
| Community Features | Pet Restrictions |
| Features | Balcony |
| Parking Space Total | 1 |
Building
| Bathroom Total | 2 |
| Bedrooms Above Ground | 2 |
| Bedrooms Below Ground | 1 |
| Bedrooms Total | 3 |
| Amenities | Storage - Locker |
| Appliances | Dishwasher, Dryer, Stove, Washer, Window Coverings, Refrigerator |
| Cooling Type | Central Air Conditioning |
| Exterior Finish | Concrete |
| Flooring Type | Laminate, Ceramic |
| Heating Fuel | Natural Gas |
| Heating Type | Forced Air |
| Size Interior | 800 - 899 Ft2 |
| Type | Apartment |
Parking
| Underground | |
| Garage |
Land
| Acreage | No |
Rooms
| Level | Type | Length | Width | Dimensions |
|---|---|---|---|---|
| Flat | Living Room | 20.08 m | 10.41 m | 20.08 m x 10.41 m |
| Flat | Dining Room | 20.08 m | 10.41 m | 20.08 m x 10.41 m |
| Flat | Kitchen | 8.01 m | 8.01 m | 8.01 m x 8.01 m |
| Flat | Bedroom | 14.11 m | 9.97 m | 14.11 m x 9.97 m |
| Flat | Bedroom 2 | 10.01 m | 8.01 m | 10.01 m x 8.01 m |
| Flat | Den | 8.01 m | 6.99 m | 8.01 m x 6.99 m |
Contact Us
Contact us for more information
Cherry Bian
Salesperson
7240 Woodbine Ave Unit 103
Markham, Ontario L3R 1A4
(905) 305-1600
(905) 305-1609
www.homelifelandmark.com/


