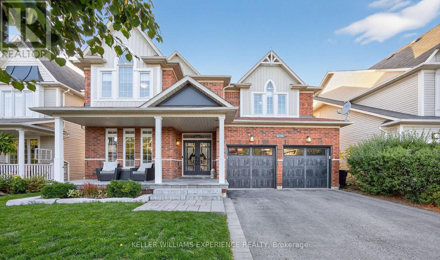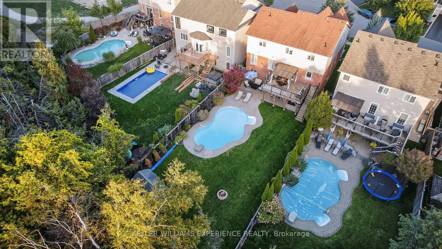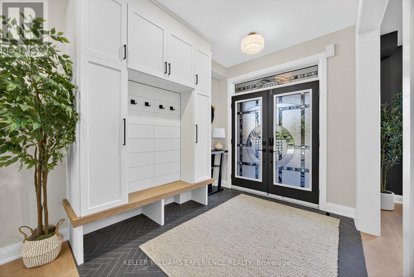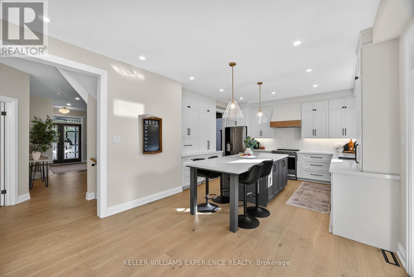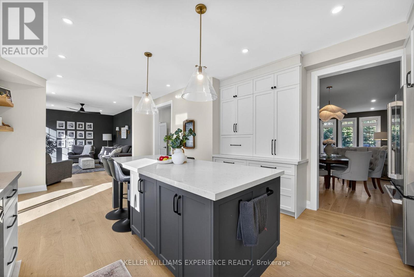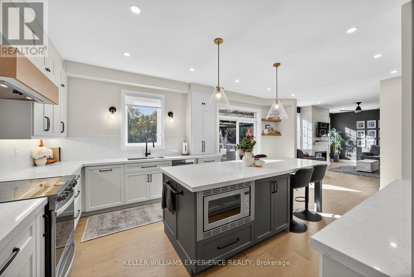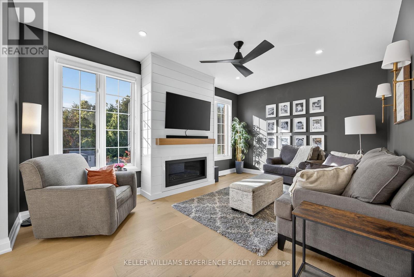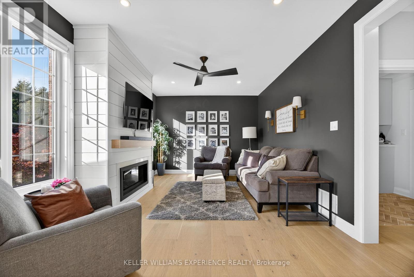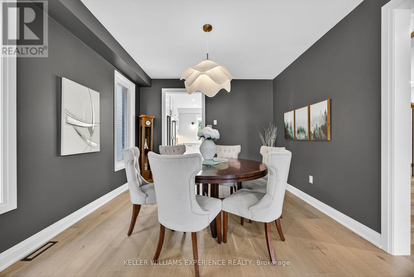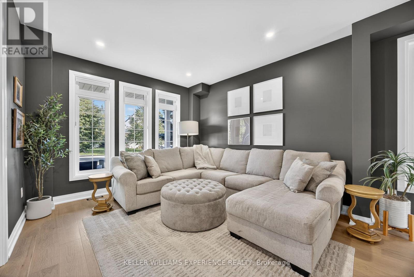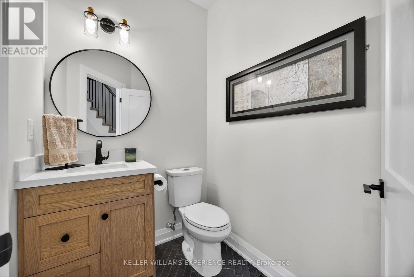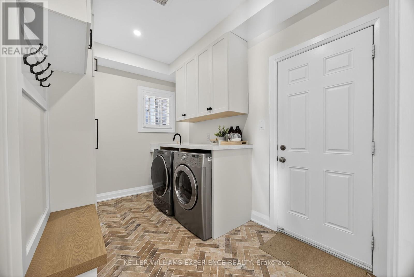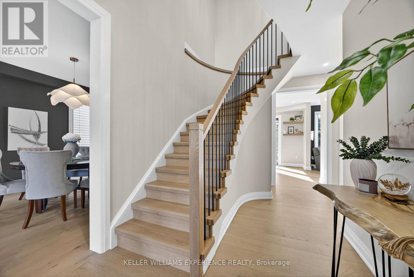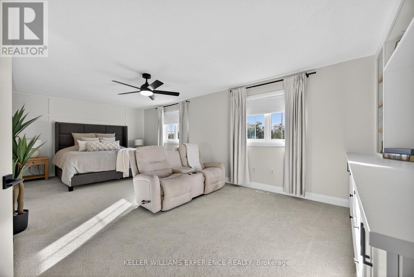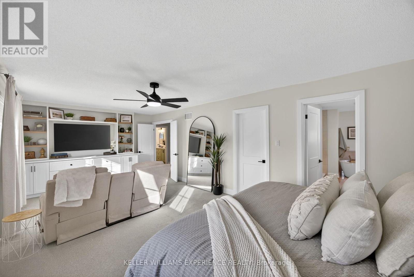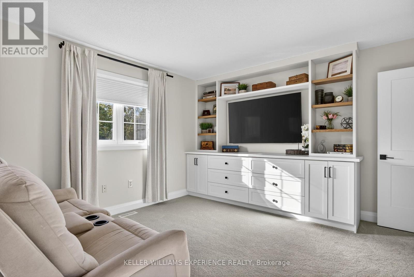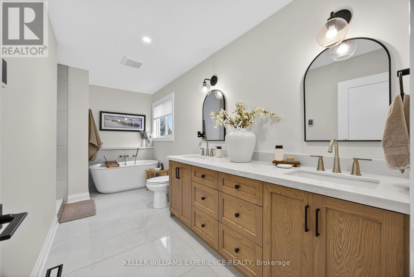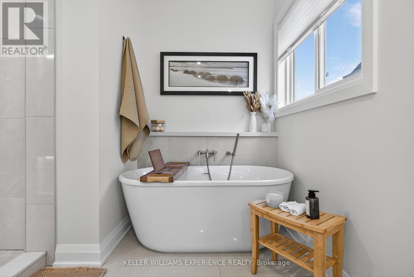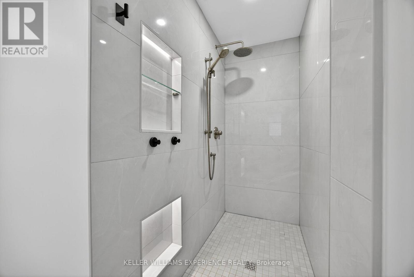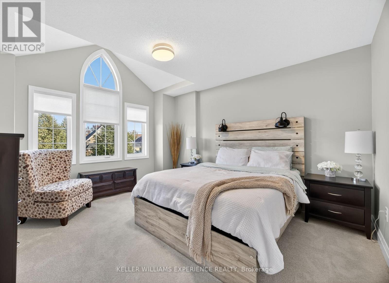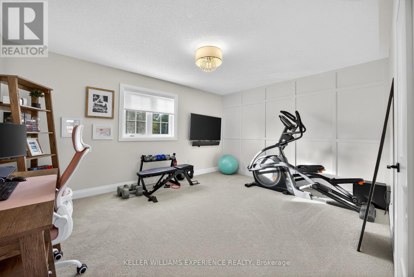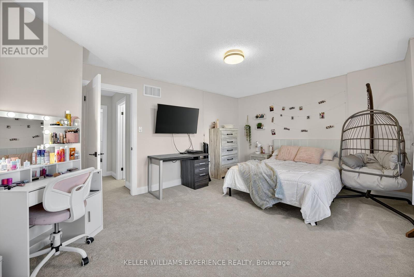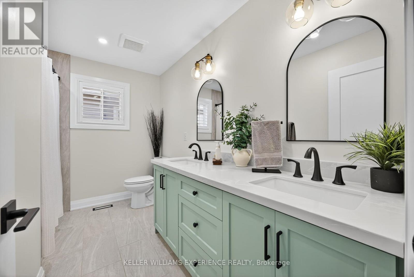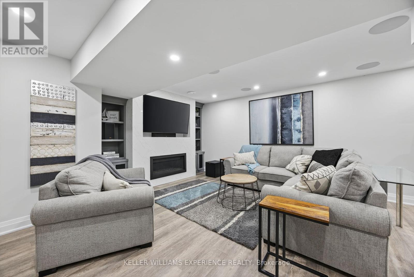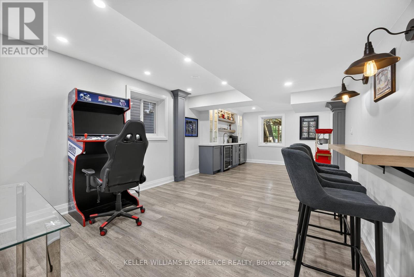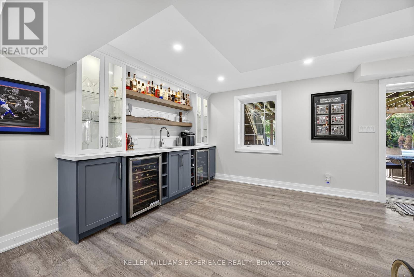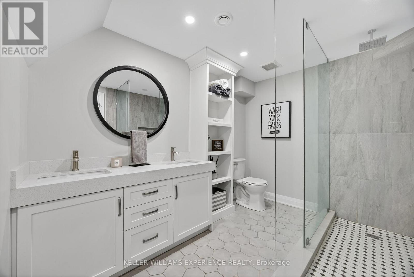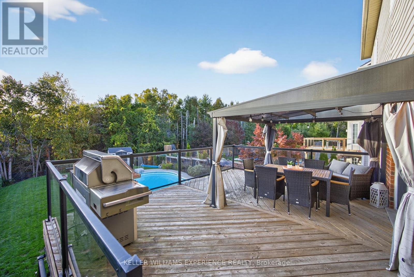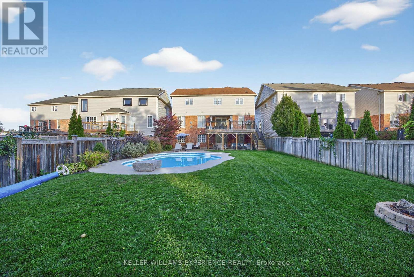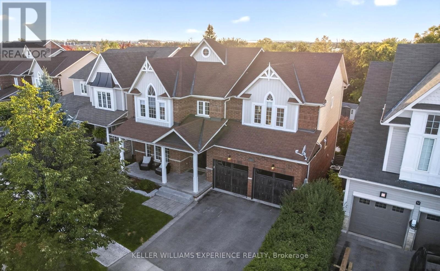50 Regalia Way Barrie, Ontario L4M 7H8
$1,399,000
Fully Renovated Innishore Beauty Backing onto EP Land with Walk-Out Basement & In-ground Heated Saltwater Pool! Welcome to this top-to-bottom renovated all-brick 2-storey showstopper, perfectly positioned on quiet cul-de-sac on a premium with no neighbours behind. The main floor impresses with 9 ft smooth ceilings, pot lights, motorized window coverings, and wide-plank hardwood throughout. Entertain in the versatile living/dining space, or cook in your dream kitchen featuring crisp white cabinetry, quartz counters, timeless backsplash, soft-close drawers, appliance garage, and a large island that brings everyone together. Unwind in the cozy family room with a gas fireplace and private backyard views. A modern powder room and stylish laundry with herringbone tile with custom built-ins, laundry sink, and garage access add everyday convenience. Upstairs, retreat to the luxurious primary suite with a custom entertainment wall, walk-in closet, and a spa-inspired 5-piece ensuite with heated floors, dual vanity, and standalone tub. Three additional bedrooms share an updated 5-piece bath. The walk-out lower level is an entertainers dream with a spacious rec room, gas fireplace, built-ins, speakers, a games area with bar with stunning custom cabinetry, a 4-piece bath with frameless glass shower, and a 5th bedroom perfect for large families or guests. Step outside to your private backyard oasis featuring a deck with glass railings for unobstructed views, lower-level patio, and inground heated saltwater pool, all surrounded by mature trees and nature. This home is truly move-in ready and made for modern family living. (id:24801)
Open House
This property has open houses!
1:00 pm
Ends at:3:00 pm
Property Details
| MLS® Number | S12442595 |
| Property Type | Single Family |
| Community Name | Innis-Shore |
| Amenities Near By | Park, Schools, Public Transit |
| Community Features | School Bus, Community Centre |
| Equipment Type | Water Heater |
| Features | Irregular Lot Size, Backs On Greenbelt, Level, Gazebo, Sump Pump |
| Parking Space Total | 4 |
| Pool Type | Inground Pool |
| Rental Equipment Type | Water Heater |
| Structure | Deck, Porch, Patio(s), Shed |
Building
| Bathroom Total | 4 |
| Bedrooms Above Ground | 4 |
| Bedrooms Below Ground | 1 |
| Bedrooms Total | 5 |
| Age | 6 To 15 Years |
| Amenities | Fireplace(s) |
| Appliances | Garage Door Opener Remote(s), Water Softener, Water Heater, Dishwasher, Dryer, Garage Door Opener, Microwave, Stove, Washer, Window Coverings, Refrigerator |
| Basement Development | Finished |
| Basement Features | Separate Entrance, Walk Out |
| Basement Type | N/a (finished) |
| Construction Style Attachment | Detached |
| Cooling Type | Central Air Conditioning |
| Exterior Finish | Brick, Vinyl Siding |
| Fire Protection | Controlled Entry, Smoke Detectors |
| Fireplace Present | Yes |
| Fireplace Total | 2 |
| Flooring Type | Hardwood, Vinyl, Carpeted |
| Foundation Type | Poured Concrete |
| Half Bath Total | 1 |
| Heating Fuel | Natural Gas |
| Heating Type | Forced Air |
| Stories Total | 2 |
| Size Interior | 2,500 - 3,000 Ft2 |
| Type | House |
| Utility Water | Municipal Water |
Parking
| Attached Garage | |
| Garage | |
| Inside Entry |
Land
| Acreage | No |
| Fence Type | Fully Fenced, Fenced Yard |
| Land Amenities | Park, Schools, Public Transit |
| Landscape Features | Lawn Sprinkler, Landscaped |
| Sewer | Sanitary Sewer |
| Size Frontage | 49 Ft ,2 In |
| Size Irregular | 49.2 Ft |
| Size Total Text | 49.2 Ft|under 1/2 Acre |
| Zoning Description | R2 (sp-225) |
Rooms
| Level | Type | Length | Width | Dimensions |
|---|---|---|---|---|
| Lower Level | Games Room | 6.32 m | 12.27 m | 6.32 m x 12.27 m |
| Lower Level | Bedroom 5 | 3.63 m | 5.94 m | 3.63 m x 5.94 m |
| Lower Level | Recreational, Games Room | 6.32 m | 12.27 m | 6.32 m x 12.27 m |
| Main Level | Living Room | 3.75 m | 3.73 m | 3.75 m x 3.73 m |
| Main Level | Dining Room | 3.75 m | 3.99 m | 3.75 m x 3.99 m |
| Main Level | Kitchen | 6.79 m | 4.35 m | 6.79 m x 4.35 m |
| Main Level | Family Room | 5.2 m | 3.73 m | 5.2 m x 3.73 m |
| Main Level | Laundry Room | 3.63 m | 2.09 m | 3.63 m x 2.09 m |
| Upper Level | Primary Bedroom | 7.42 m | 3.74 m | 7.42 m x 3.74 m |
| Upper Level | Bedroom 2 | 4.57 m | 3.74 m | 4.57 m x 3.74 m |
| Upper Level | Bedroom 3 | 4.88 m | 4.15 m | 4.88 m x 4.15 m |
| Upper Level | Bedroom 4 | 3.75 m | 4.08 m | 3.75 m x 4.08 m |
Utilities
| Cable | Installed |
| Electricity | Installed |
| Sewer | Installed |
https://www.realtor.ca/real-estate/28947058/50-regalia-way-barrie-innis-shore-innis-shore
Contact Us
Contact us for more information
Nikki Chartrand
Salesperson
516 Bryne Drive, Unit I, 105898
Barrie, Ontario L4N 9P6
(705) 720-2200
(705) 733-2200


