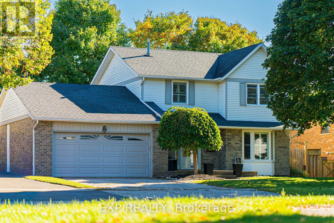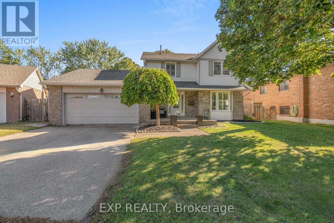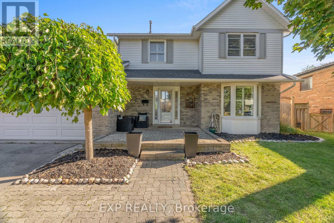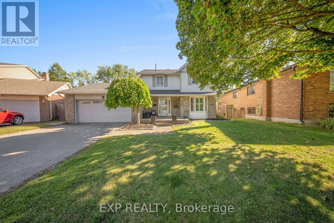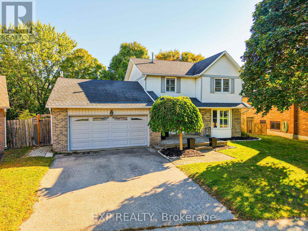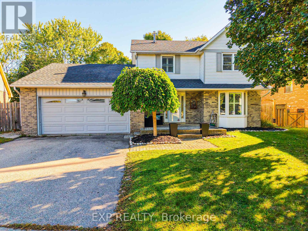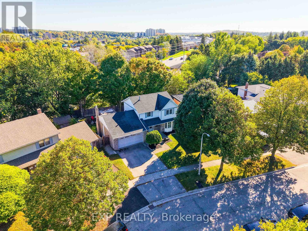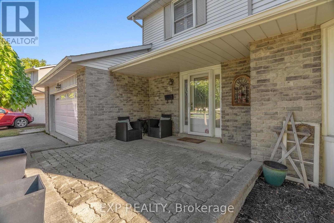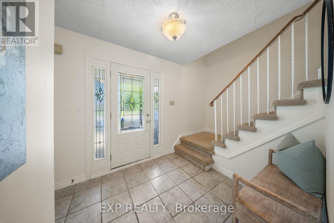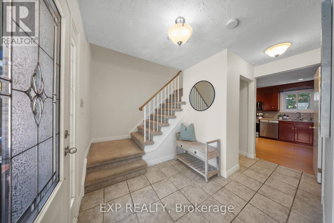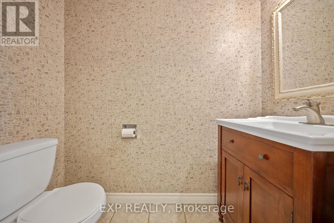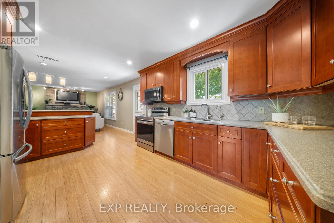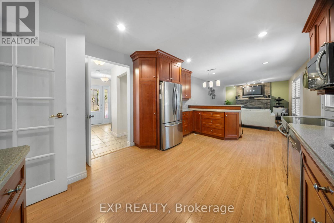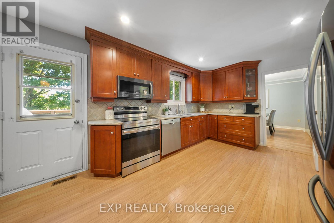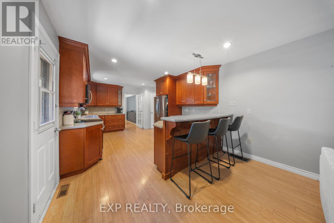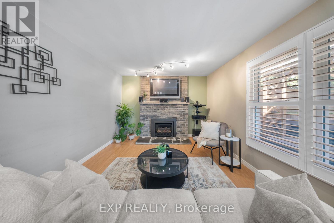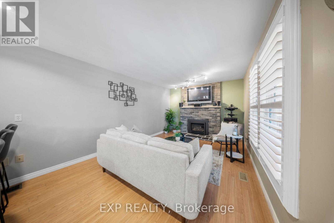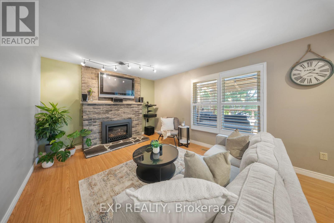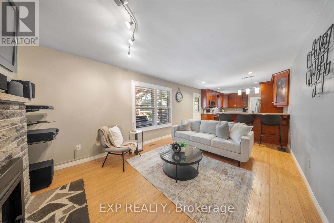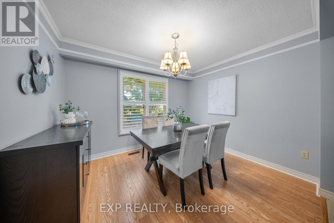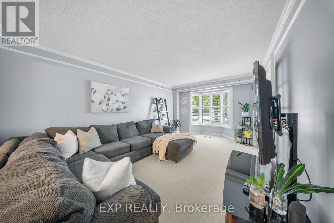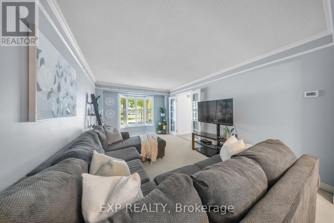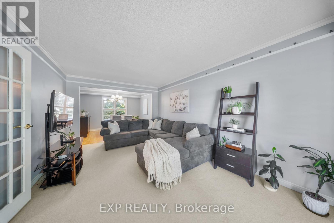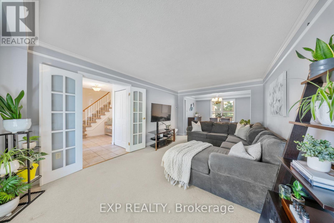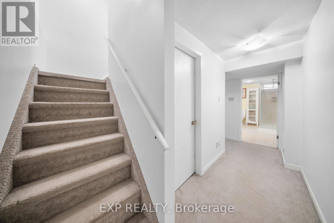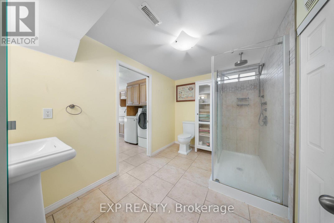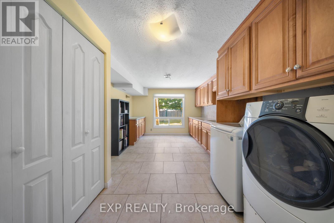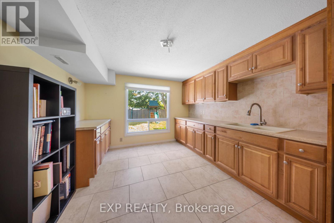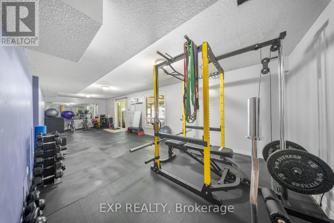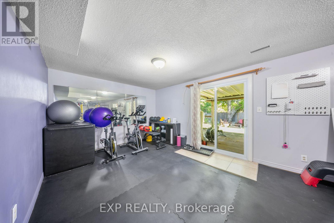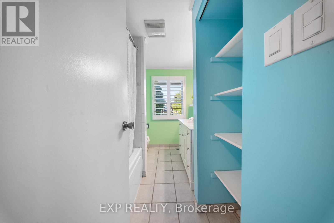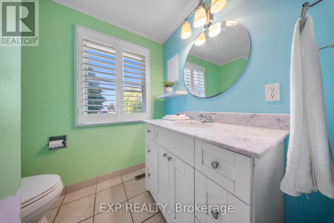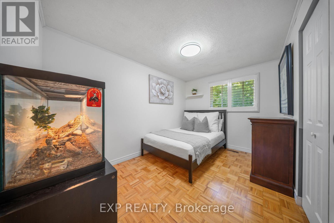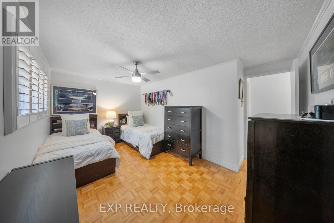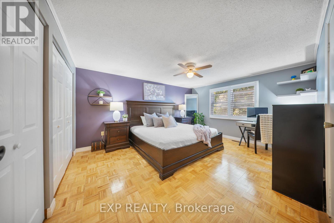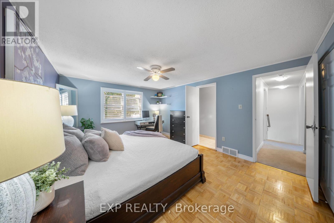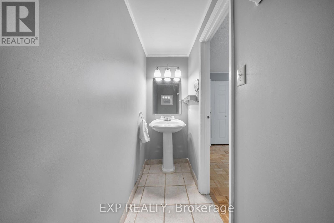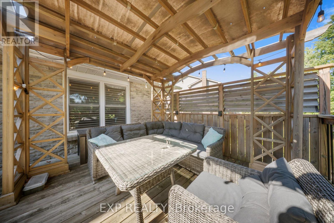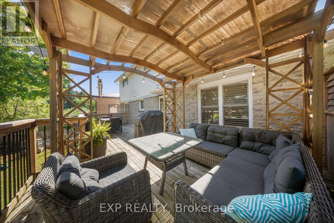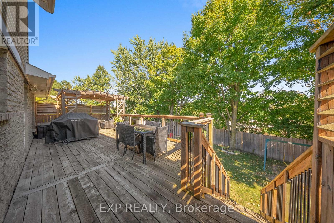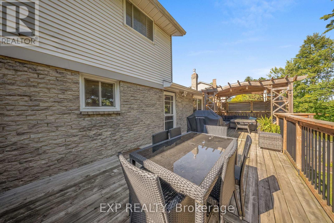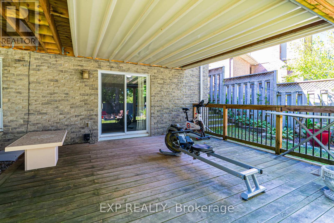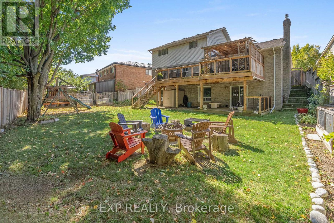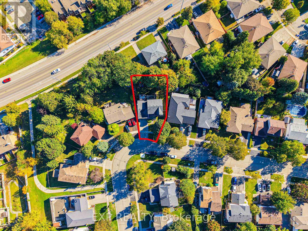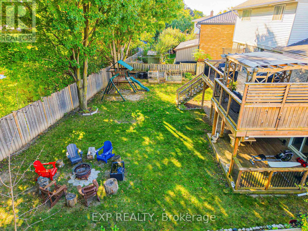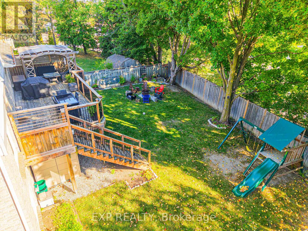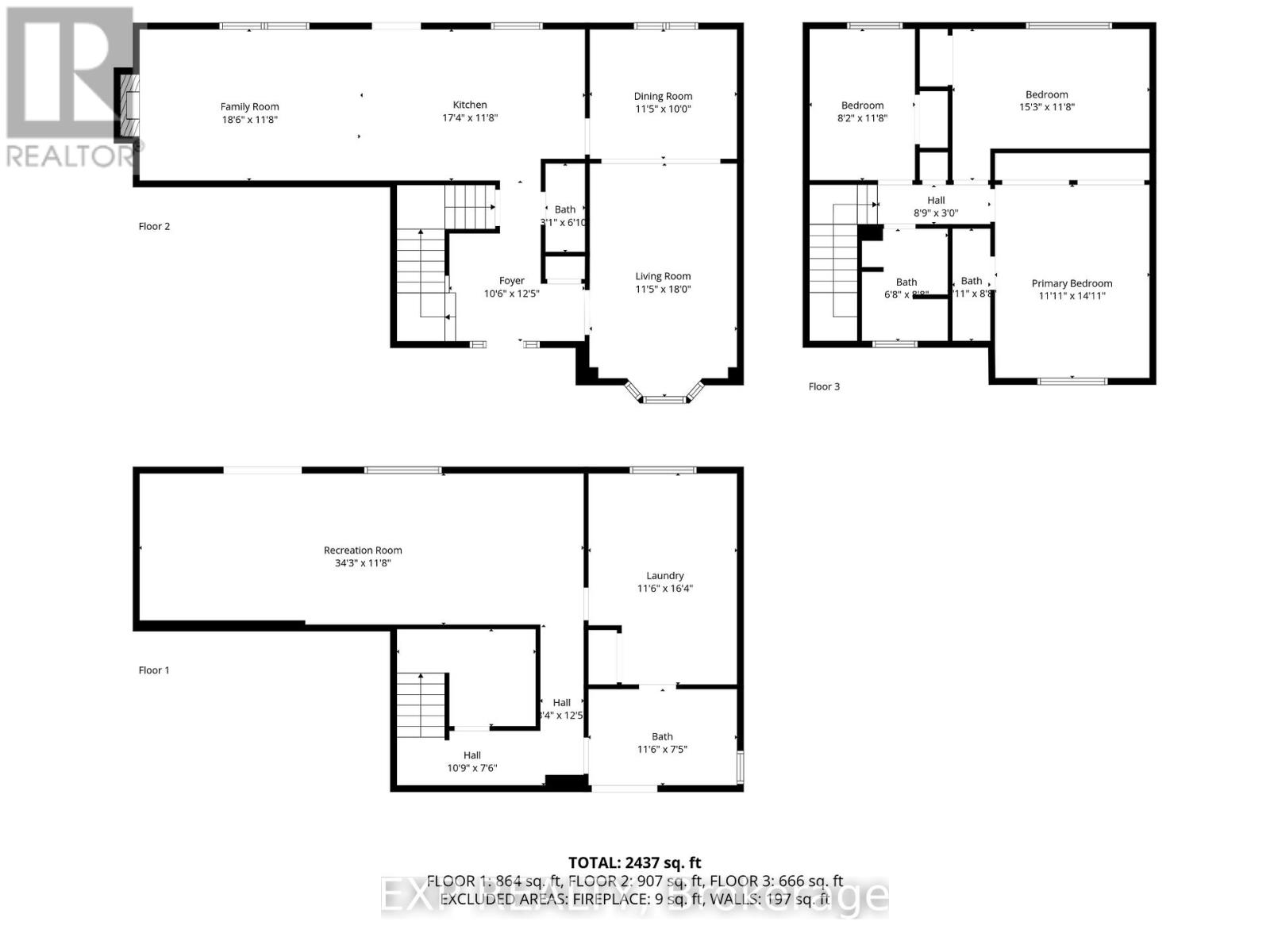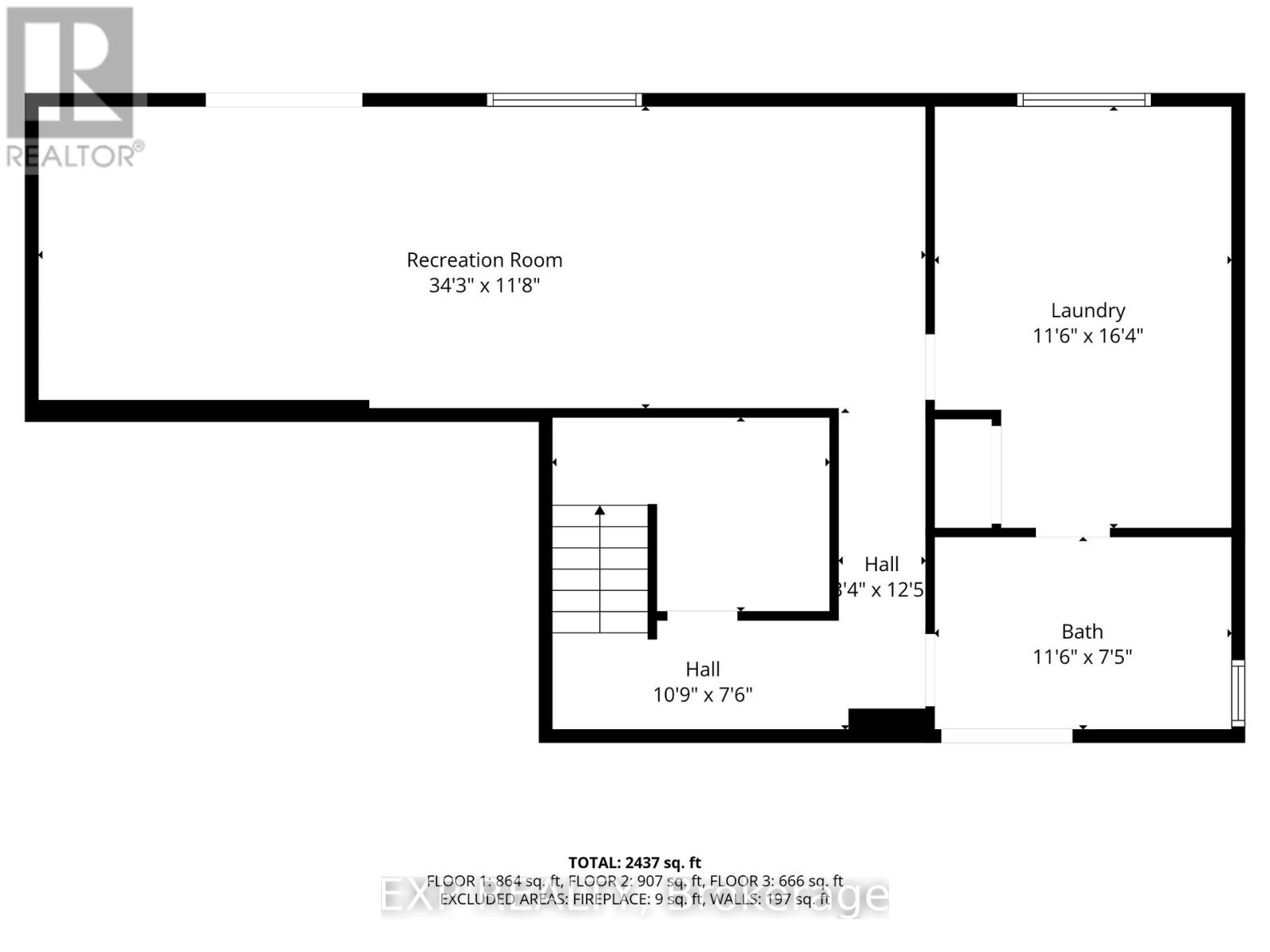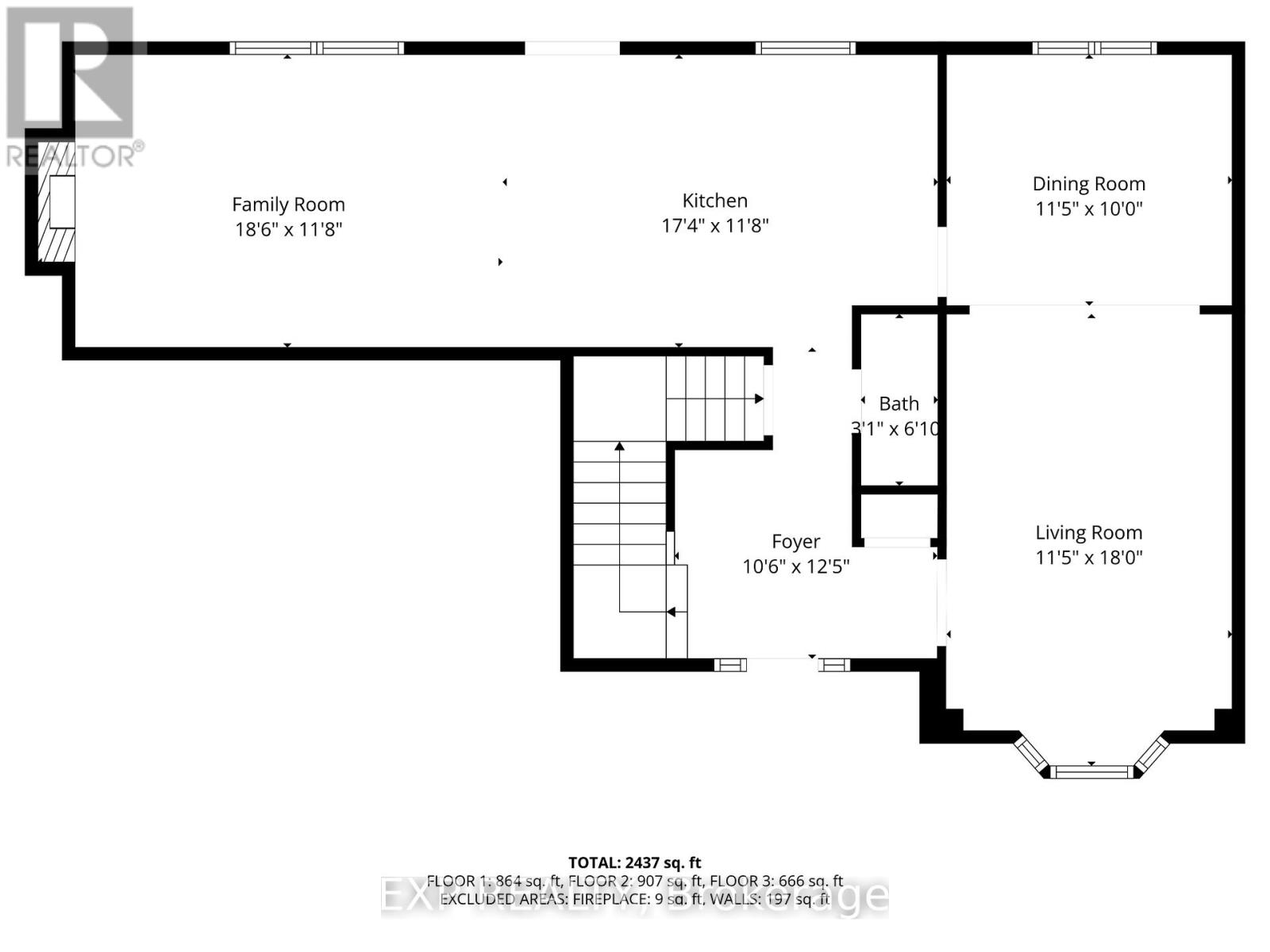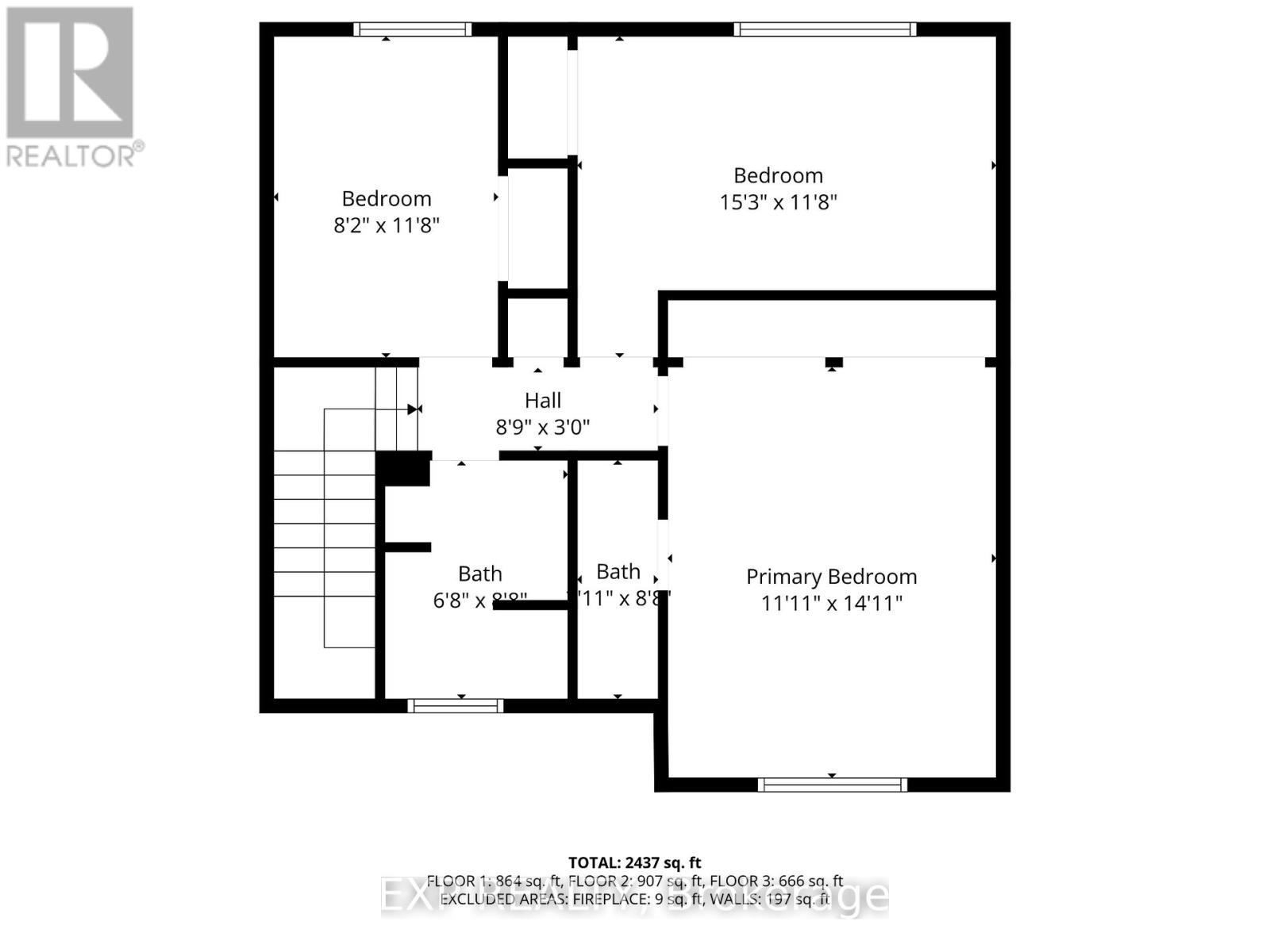54 Pathfinder Crescent Kitchener, Ontario N2P 1S6
$869,900
Step into modern comfort and timeless style in this well-maintained home located in the highly desirable Pioneer Park community. Offering 3 spacious bedrooms and 4 bathrooms (2 full, 2 half), this property has been extensively updated over the years and carefully maintained, making it truly move-in ready. The home features a modern kitchen with meganite countertops, updated windows and doors, newer flooring, furnace, and bathrooms, as well as California shutters throughout. The impressive laundry room boasts heated tile floors, adding both comfort and convenience. With a fully finished walk-out basement, there's excellent potential for an in-law suite or additional living space. Ideally located close to schools, parks, shopping, and amenities, this home perfectly blends style, function, and value. (id:24801)
Property Details
| MLS® Number | X12442710 |
| Property Type | Single Family |
| Equipment Type | Water Heater |
| Features | In-law Suite |
| Parking Space Total | 4 |
| Rental Equipment Type | Water Heater |
Building
| Bathroom Total | 4 |
| Bedrooms Above Ground | 3 |
| Bedrooms Total | 3 |
| Amenities | Fireplace(s) |
| Appliances | Garage Door Opener Remote(s), Central Vacuum, Dishwasher, Dryer, Microwave, Stove, Washer |
| Basement Development | Finished |
| Basement Type | Full (finished) |
| Construction Style Attachment | Detached |
| Cooling Type | Central Air Conditioning |
| Exterior Finish | Vinyl Siding, Brick |
| Fireplace Present | Yes |
| Fireplace Total | 1 |
| Foundation Type | Block |
| Half Bath Total | 2 |
| Heating Fuel | Natural Gas |
| Heating Type | Forced Air |
| Stories Total | 2 |
| Size Interior | 1,500 - 2,000 Ft2 |
| Type | House |
| Utility Water | Municipal Water |
Parking
| Attached Garage | |
| Garage |
Land
| Acreage | No |
| Sewer | Sanitary Sewer |
| Size Frontage | 53 Ft ,8 In |
| Size Irregular | 53.7 Ft |
| Size Total Text | 53.7 Ft |
Rooms
| Level | Type | Length | Width | Dimensions |
|---|---|---|---|---|
| Second Level | Bathroom | 2.03 m | 2.64 m | 2.03 m x 2.64 m |
| Second Level | Primary Bedroom | 3.63 m | 4.55 m | 3.63 m x 4.55 m |
| Basement | Bathroom | 3.51 m | 2.26 m | 3.51 m x 2.26 m |
| Basement | Recreational, Games Room | 10.44 m | 3.56 m | 10.44 m x 3.56 m |
| Basement | Laundry Room | 3.51 m | 4.98 m | 3.51 m x 4.98 m |
| Main Level | Foyer | 3.2 m | 3.78 m | 3.2 m x 3.78 m |
| Main Level | Bathroom | 0.94 m | 2.08 m | 0.94 m x 2.08 m |
| Main Level | Dining Room | 3.48 m | 3.05 m | 3.48 m x 3.05 m |
| Main Level | Living Room | 3.48 m | 5.49 m | 3.48 m x 5.49 m |
| Main Level | Kitchen | 5.28 m | 3.56 m | 5.28 m x 3.56 m |
| Main Level | Family Room | 5.64 m | 2.56 m | 5.64 m x 2.56 m |
https://www.realtor.ca/real-estate/28947442/54-pathfinder-crescent-kitchener
Contact Us
Contact us for more information
Ibrahim Hussein Abouzeid
Salesperson
(888) 333-5357
affinityrealestate.ca/
www.facebook.com/theaffinityrealestate/
675 Riverbend Drive
Kitchener, Ontario N2K 3S3
(866) 530-7737
(647) 849-3180
Brian Adams
Salesperson
675 Riverbend Drive
Kitchener, Ontario N2K 3S3
(866) 530-7737
(647) 849-3180


