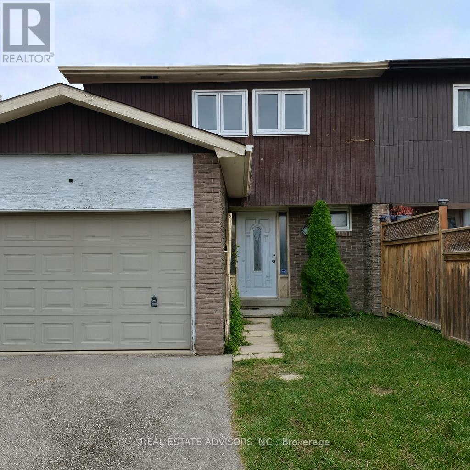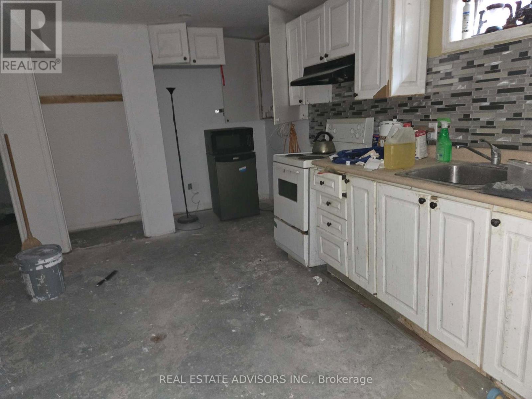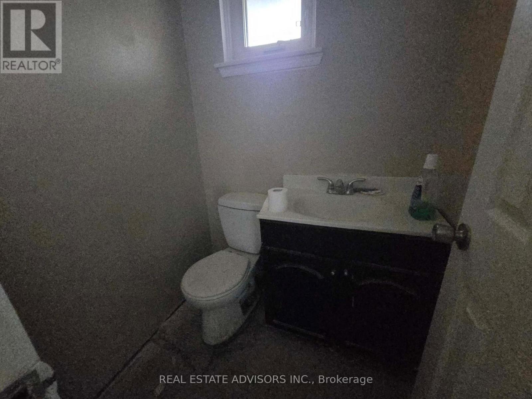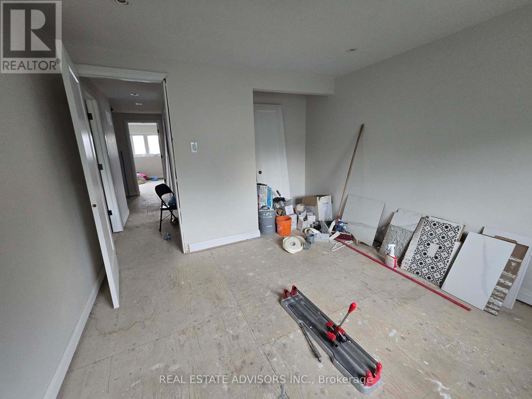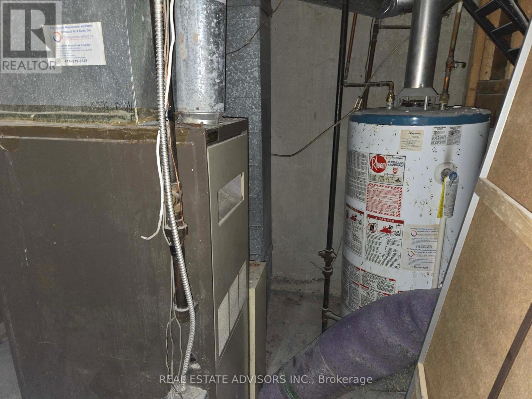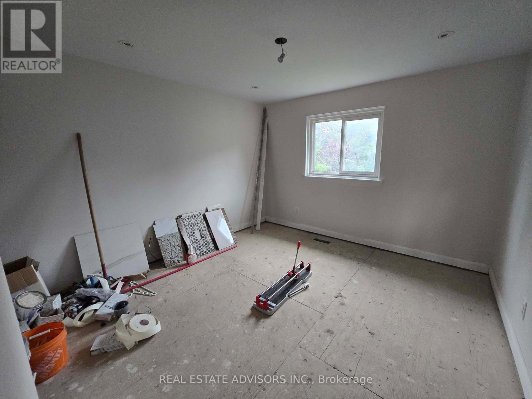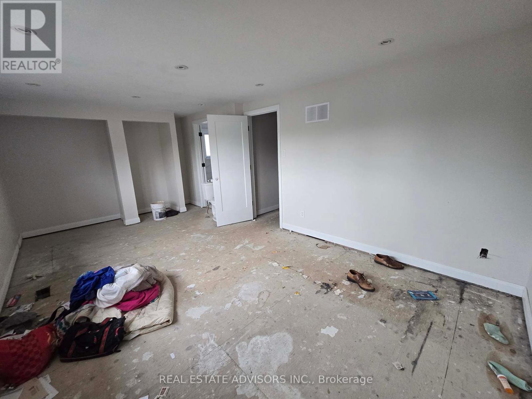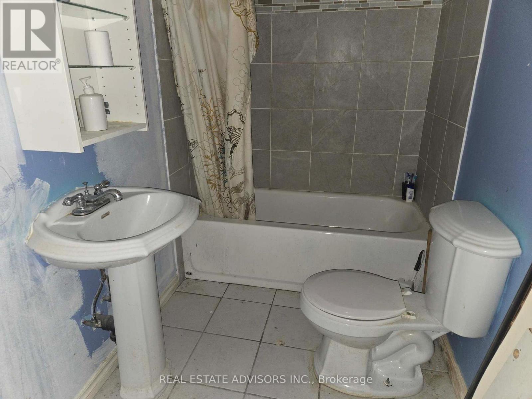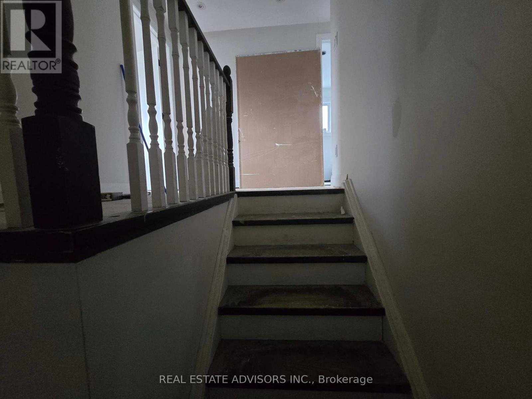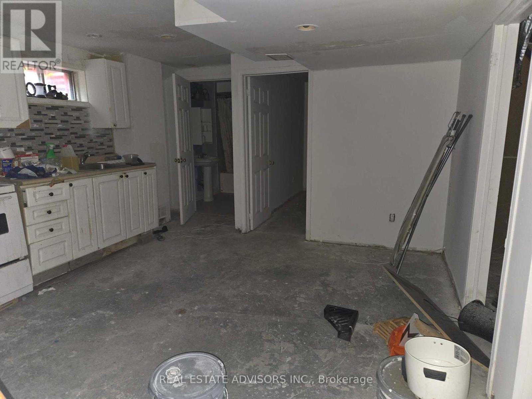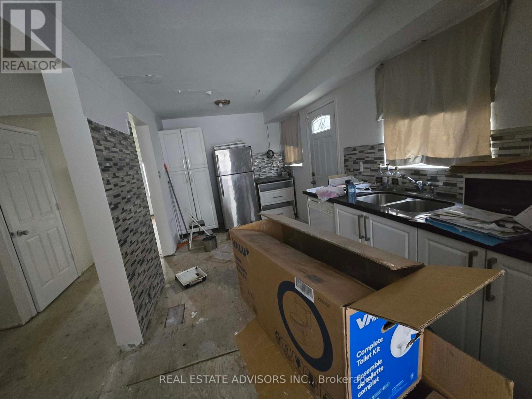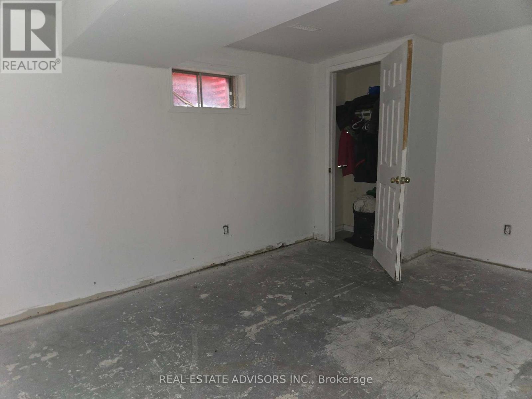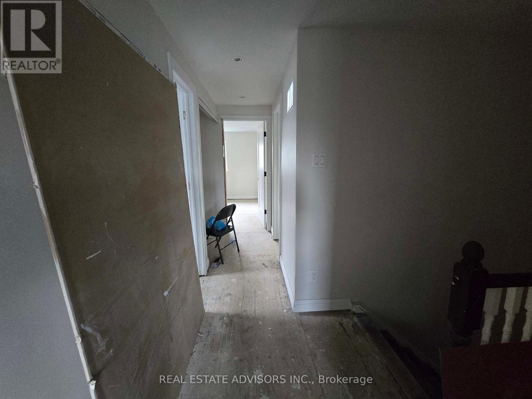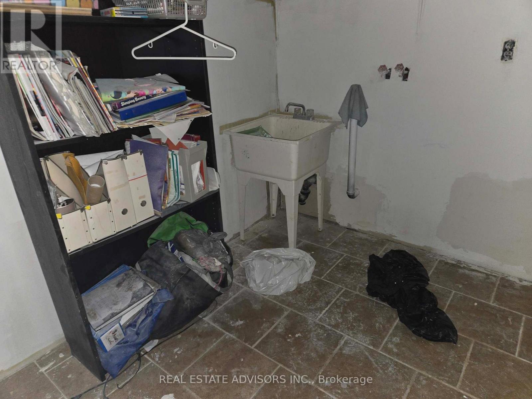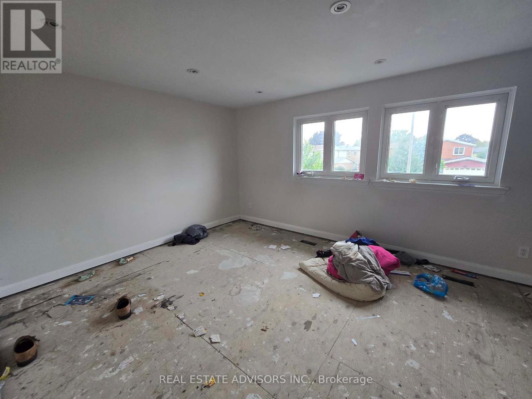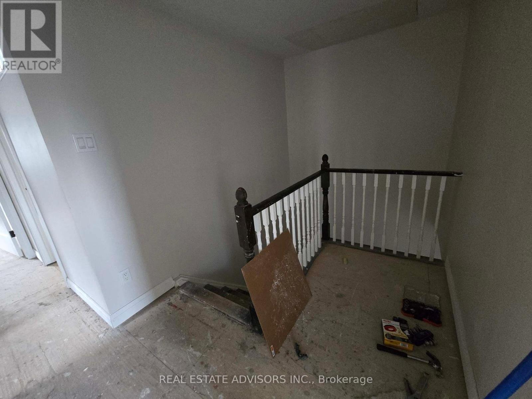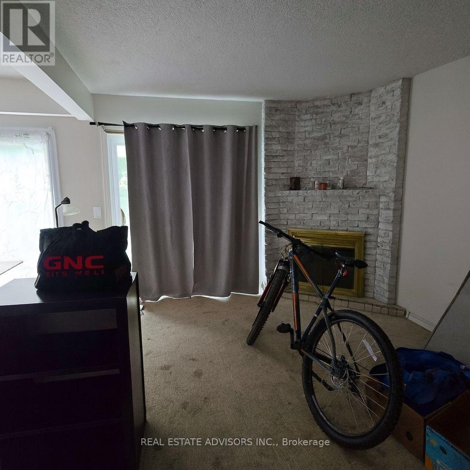238 Braymore Boulevard Toronto, Ontario M1B 2G8
4 Bedroom
4 Bathroom
1,100 - 1,500 ft2
Fireplace
Central Air Conditioning
Forced Air
$999,900
Exciting Renovation Opportunity! Customize this property to your preferred style and finishes. Featuring 3 spacious bedrooms, 4 bathrooms, 2 kitchens, and a finished basementperfect for multi-generational living or rental potential. Dont miss the chance to add your personal touch and create the home youve been waiting for! (id:24801)
Property Details
| MLS® Number | E12442918 |
| Property Type | Single Family |
| Community Name | Rouge E11 |
| Parking Space Total | 3 |
Building
| Bathroom Total | 4 |
| Bedrooms Above Ground | 3 |
| Bedrooms Below Ground | 1 |
| Bedrooms Total | 4 |
| Basement Features | Apartment In Basement |
| Basement Type | N/a |
| Construction Style Attachment | Semi-detached |
| Cooling Type | Central Air Conditioning |
| Exterior Finish | Brick, Wood |
| Fireplace Present | Yes |
| Foundation Type | Concrete |
| Half Bath Total | 1 |
| Heating Fuel | Natural Gas |
| Heating Type | Forced Air |
| Stories Total | 2 |
| Size Interior | 1,100 - 1,500 Ft2 |
| Type | House |
| Utility Water | Municipal Water |
Parking
| Attached Garage | |
| Garage |
Land
| Acreage | No |
| Sewer | Sanitary Sewer |
| Size Depth | 110 Ft |
| Size Frontage | 28 Ft ,4 In |
| Size Irregular | 28.4 X 110 Ft |
| Size Total Text | 28.4 X 110 Ft |
Rooms
| Level | Type | Length | Width | Dimensions |
|---|---|---|---|---|
| Second Level | Primary Bedroom | 5.15 m | 5.17 m | 5.15 m x 5.17 m |
| Second Level | Bedroom 2 | 4.49 m | 3.5 m | 4.49 m x 3.5 m |
| Second Level | Bedroom 3 | 3.95 m | 3.5 m | 3.95 m x 3.5 m |
| Basement | Bedroom 4 | 4 m | 4.5 m | 4 m x 4.5 m |
| Basement | Recreational, Games Room | 5.77 m | 3.7 m | 5.77 m x 3.7 m |
| Main Level | Kitchen | 3.38 m | 3 m | 3.38 m x 3 m |
| Main Level | Eating Area | 2 m | 3 m | 2 m x 3 m |
| Main Level | Living Room | 3.7 m | 3 m | 3.7 m x 3 m |
| Main Level | Dining Room | 5.4 m | 3.65 m | 5.4 m x 3.65 m |
https://www.realtor.ca/real-estate/28947836/238-braymore-boulevard-toronto-rouge-rouge-e11
Contact Us
Contact us for more information
Richard Chhabra
Broker
www.richardchhabra.com/
Real Estate Advisors Inc.
5109 Steeles Ave W Unit 350
Toronto, Ontario M9L 2Y9
5109 Steeles Ave W Unit 350
Toronto, Ontario M9L 2Y9
(416) 691-3000


