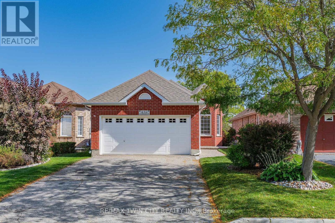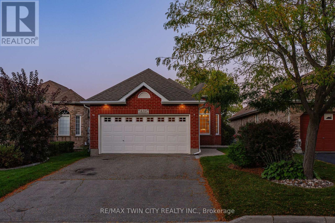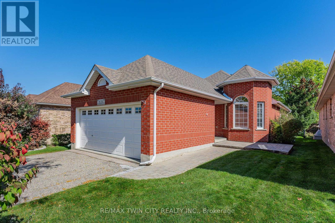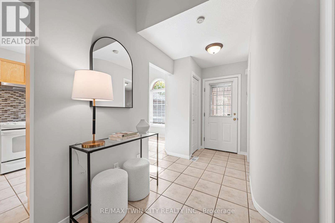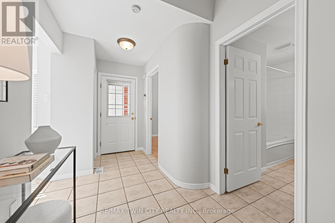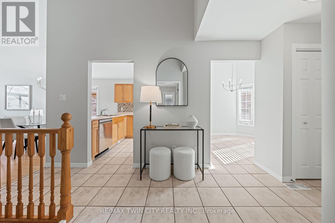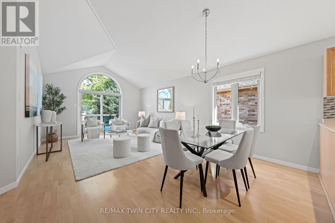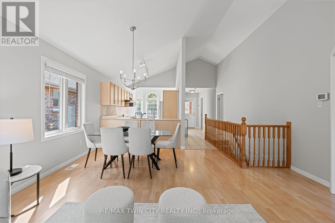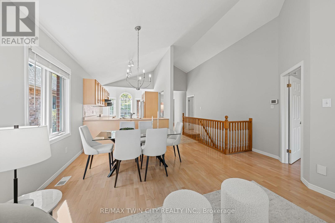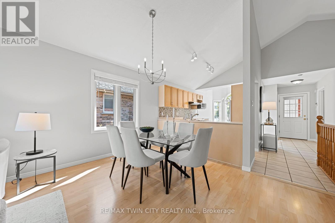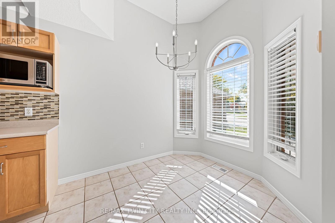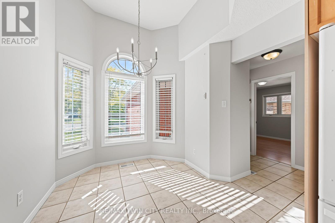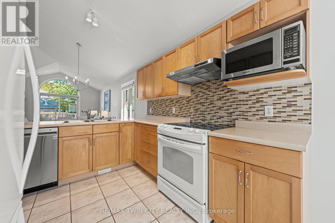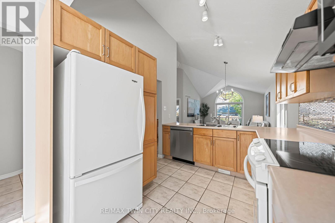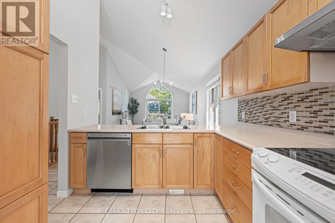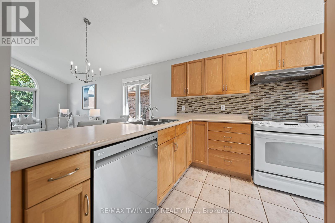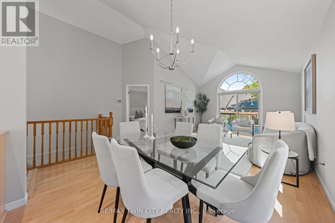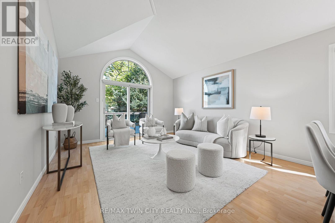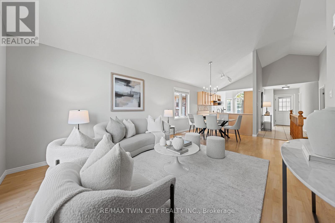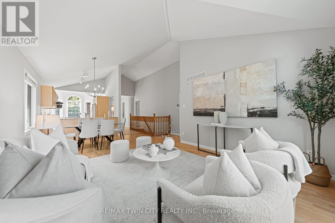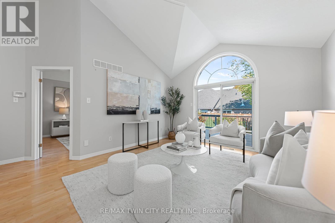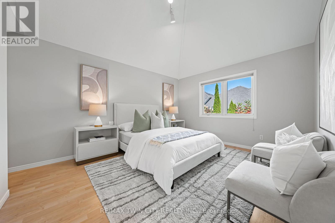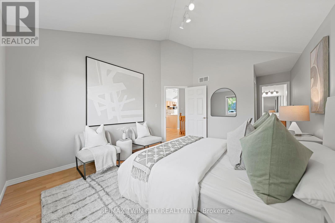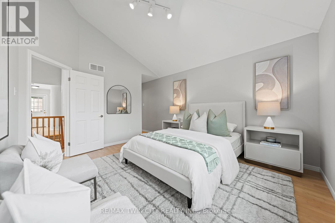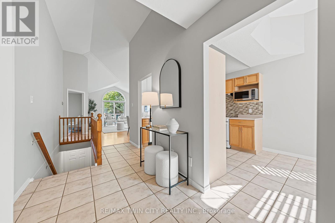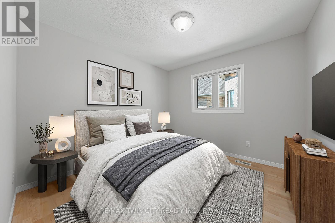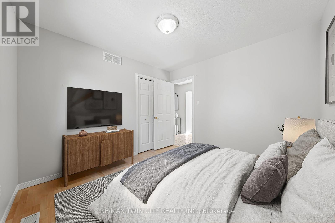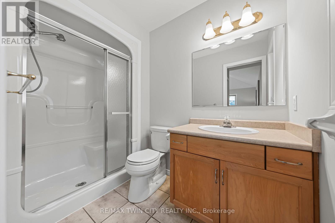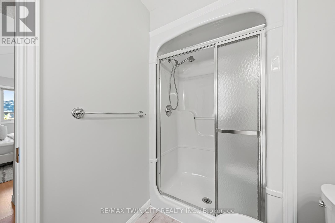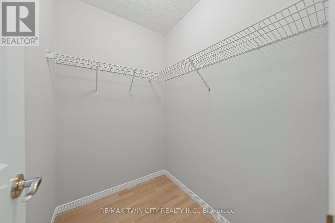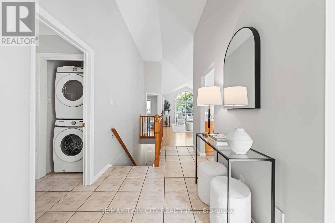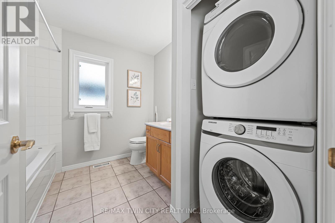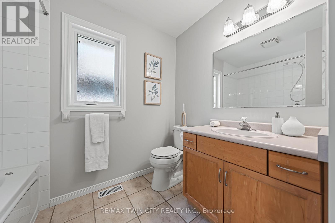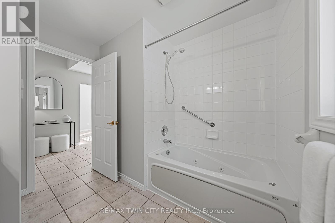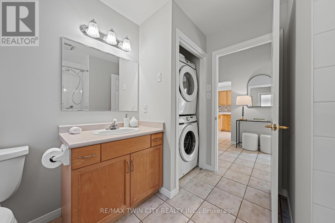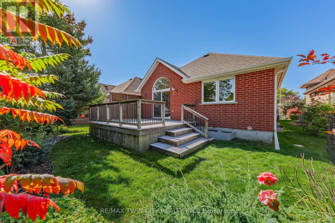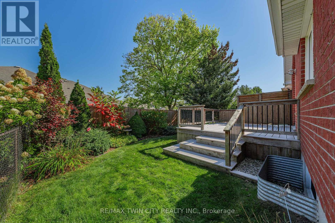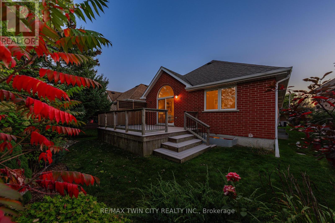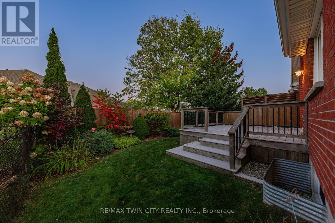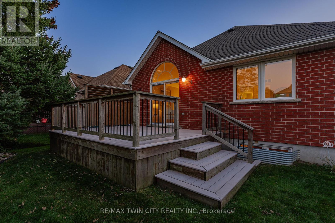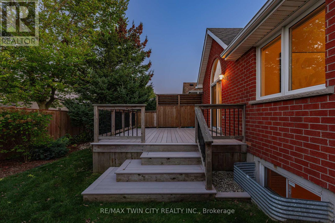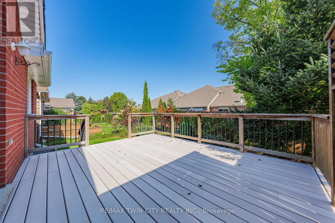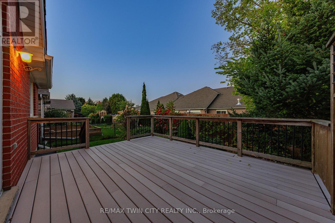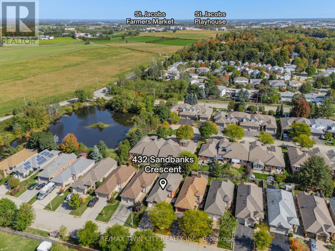432 Sandbanks Crescent Waterloo, Ontario N2V 2J1
$729,900
Welcome to 432 Sandbanks Crescent in Waterloos highly sought-after Conservation Meadows neighbourhood. This meticulously maintained bungalow offers 2 bedrooms, 2 bathrooms, 1,130 SF of living space, & a quiet setting with a double-car garage-an ideal opportunity for families, downsizers, or anyone seeking main-floor living in a prime location. Step inside to a bright, open-concept layout filled with natural light, featuring soaring vaulted ceilings that extend through the main level. A spacious front entry welcomes you into the large eat-in kitchen with dinette, alongside a formal dining area perfect for family dinners & holiday gatherings. The inviting great room is ideal for everyday living, with glass sliders opening to a large deck & a private backyard framed by mature trees-perfect for summer barbecues or quiet evenings outdoors. The primary suite provides comfort & convenience with a large walk in closet & a 3-pce ensuite. A second bedroom, a 4-pce main bath, & a main-floor laundry area complete this level. Freshly painted & carpet-free, the home features laminate & tile flooring throughout for easy maintenance & everyday living. The full, unfinished basement offers endless potential-whether you dream of an in-law suite, home gym, games room, or media space, there is plenty of room to make it your own. Outside, enjoy a private, landscaped backyard with irrigation system & a spacious deck, perfect for entertaining or relaxing in a tranquil setting surrounded by greenery. Located just steps from the Stamm Woodlot Loop & neighbourhood parks, & only minutes from Laurel Creek Conservation Area, the St. Jacobs Farmers Market, Waterloos Corporate Campus (Sobeys, Shoppers Drug Mart, restaurants, Starbucks & more), the YMCA, schools, shopping, & quick highway access, this home combines peaceful living with city convenience. Pride of ownership throughout-an exceptional opportunity in one of Waterloo's most desirable communities. (id:24801)
Property Details
| MLS® Number | X12443137 |
| Property Type | Single Family |
| Amenities Near By | Golf Nearby, Place Of Worship, Schools |
| Community Features | Community Centre |
| Equipment Type | Water Heater |
| Features | Irregular Lot Size, Conservation/green Belt, Sump Pump |
| Parking Space Total | 6 |
| Rental Equipment Type | Water Heater |
| Structure | Deck, Patio(s), Porch |
Building
| Bathroom Total | 2 |
| Bedrooms Above Ground | 2 |
| Bedrooms Total | 2 |
| Age | 16 To 30 Years |
| Architectural Style | Bungalow |
| Basement Development | Unfinished |
| Basement Type | Full (unfinished) |
| Construction Style Attachment | Detached |
| Cooling Type | Central Air Conditioning |
| Exterior Finish | Brick |
| Foundation Type | Poured Concrete |
| Heating Fuel | Natural Gas |
| Heating Type | Forced Air |
| Stories Total | 1 |
| Size Interior | 1,100 - 1,500 Ft2 |
| Type | House |
| Utility Water | Municipal Water |
Parking
| Attached Garage | |
| Garage |
Land
| Acreage | No |
| Fence Type | Fully Fenced |
| Land Amenities | Golf Nearby, Place Of Worship, Schools |
| Landscape Features | Landscaped |
| Sewer | Sanitary Sewer |
| Size Depth | 113 Ft |
| Size Frontage | 35 Ft ,8 In |
| Size Irregular | 35.7 X 113 Ft |
| Size Total Text | 35.7 X 113 Ft|under 1/2 Acre |
| Surface Water | Lake/pond |
Rooms
| Level | Type | Length | Width | Dimensions |
|---|---|---|---|---|
| Main Level | Bathroom | 2.6 m | 1.49 m | 2.6 m x 1.49 m |
| Main Level | Bathroom | 2.73 m | 2.57 m | 2.73 m x 2.57 m |
| Main Level | Bedroom | 3.16 m | 3.07 m | 3.16 m x 3.07 m |
| Main Level | Eating Area | 2.62 m | 2.64 m | 2.62 m x 2.64 m |
| Main Level | Dining Room | 4.78 m | 3.09 m | 4.78 m x 3.09 m |
| Main Level | Kitchen | 2.62 m | 3.01 m | 2.62 m x 3.01 m |
| Main Level | Living Room | 3.96 m | 4 m | 3.96 m x 4 m |
| Main Level | Primary Bedroom | 3.62 m | 5.75 m | 3.62 m x 5.75 m |
https://www.realtor.ca/real-estate/28948302/432-sandbanks-crescent-waterloo
Contact Us
Contact us for more information
Becky Deutschmann
Salesperson
www.elitere.ca/
www.facebook.com/DeutschmannTeam
83 Erb Street W Unit B
Waterloo, Ontario N2L 6C2
(519) 885-0200
(519) 885-4914


