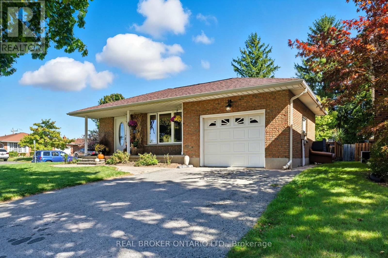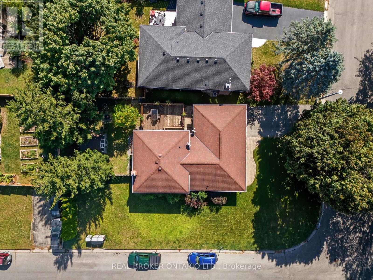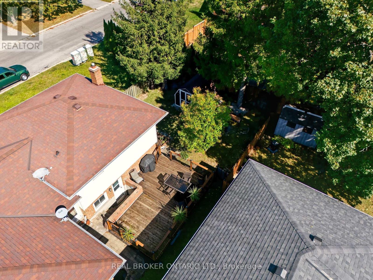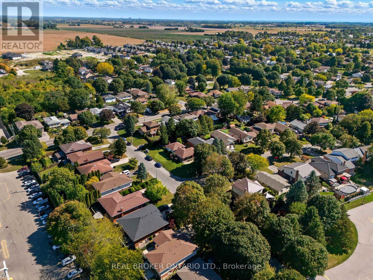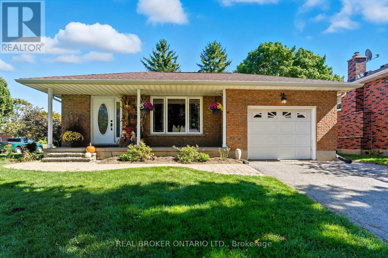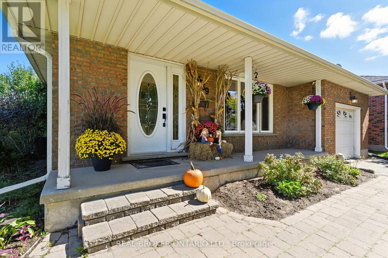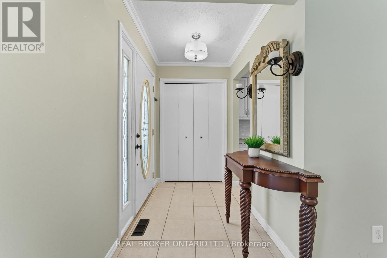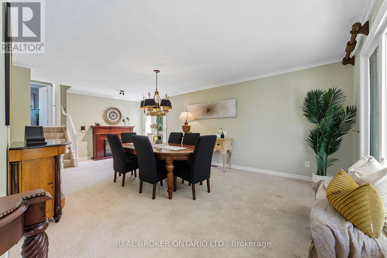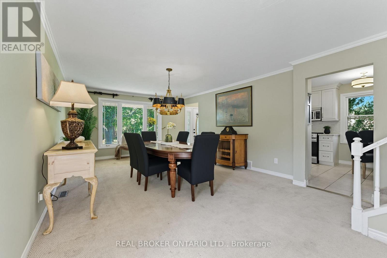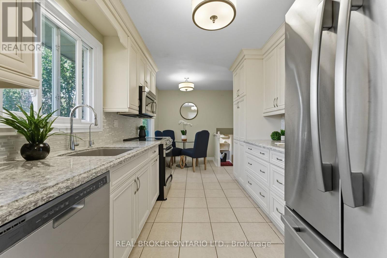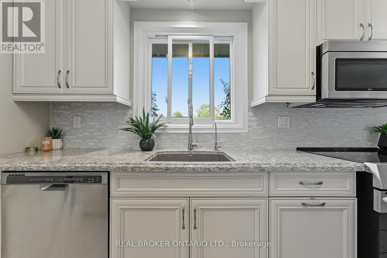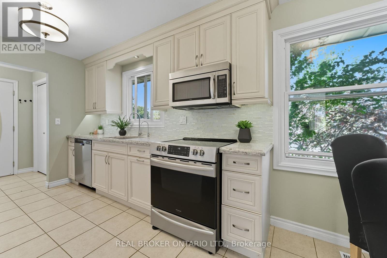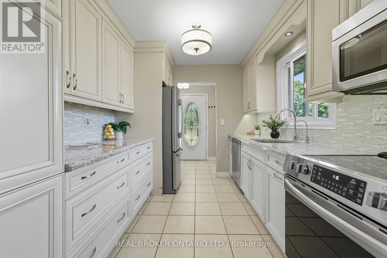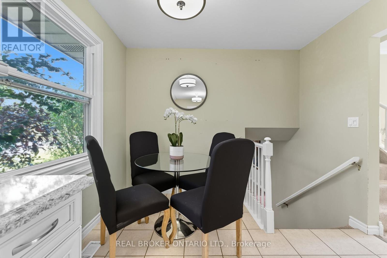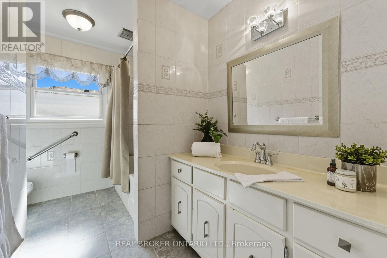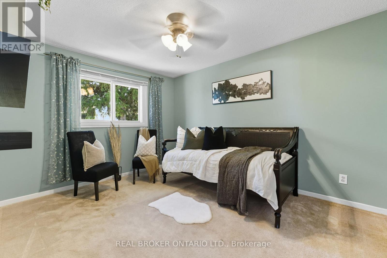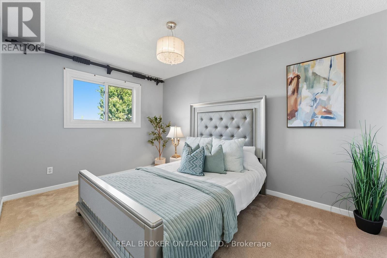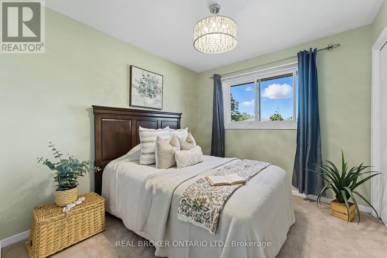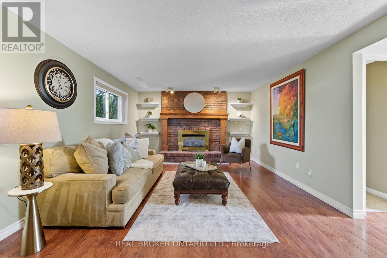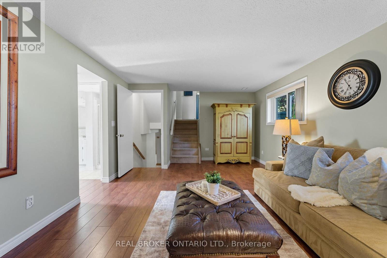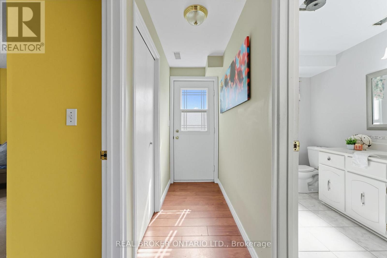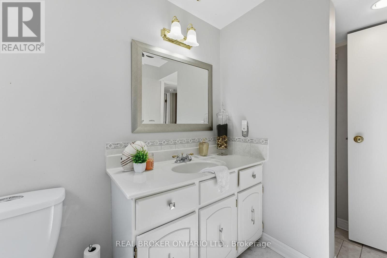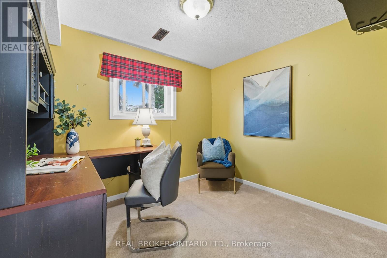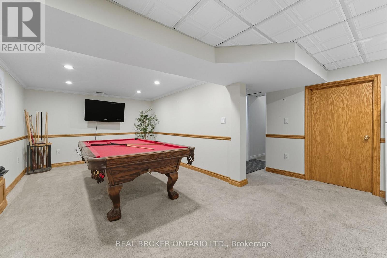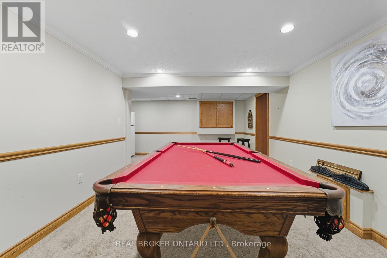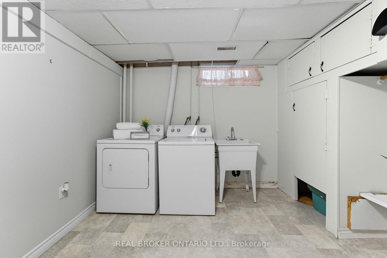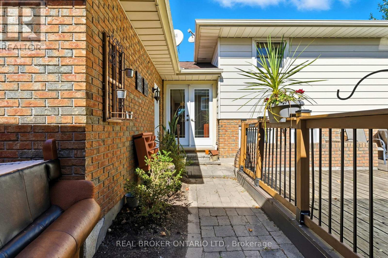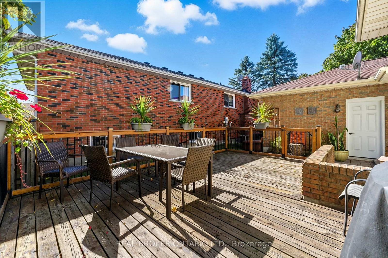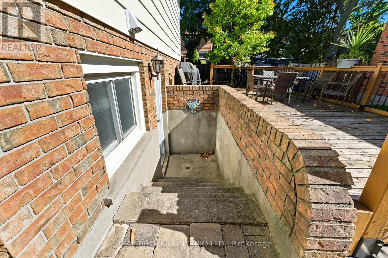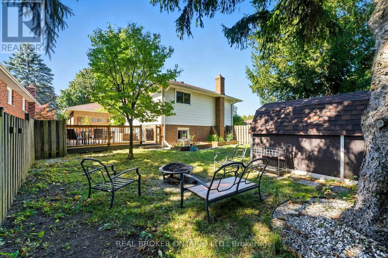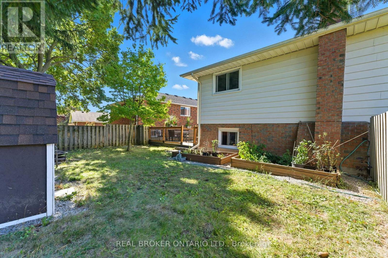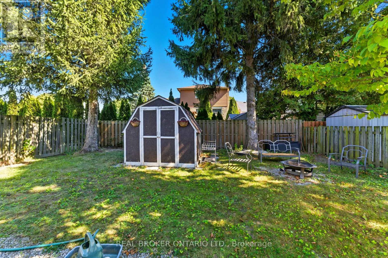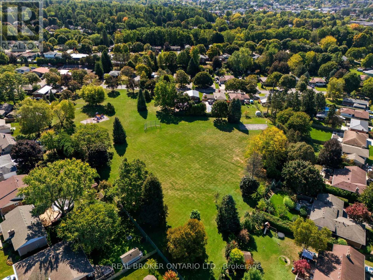39 Carriage Road Norfolk, Ontario N3Y 4Y3
$627,900
Welcome home to 39 Carriage Road, located in one of Simcoes most sought-after neighbourhoods. Situated on a large corner lot surrounded by mature trees and greenery, this spacious home offers 3+! bedrooms, 2 bathrooms, and a bright, inviting layout thats perfect for families or those who love to entertain.Step inside to a tiled entryway with a convenient coat closet and direct access to the kitchen. Designed for both function and style, the kitchen features crème cabinetry, stainless steel appliances, under-cabinet lighting, tiled backsplash, a recessed sink, and plenty of cupboard space, with room for a dining table as well. Just off the kitchen, the large dining room easily accommodates seating for eight or more, making gatherings effortless.Up a few steps, you'll find three generous bedrooms, including the primary suite, along with a 4-piece bathroom. The on-ground level offers a spacious family room complete with a cozy gas fireplace, a home office area, a second bathroom, and direct exterior access. The lower level expands your living space with a versatile rec room or billiards room, plus laundry hookups.Outside, enjoy a private backyard retreat with a large wooden deck, mature trees providing the perfect balance of sun and shade, a storage shed, and convenient access to both the house and the garage.Lovingly maintained and showing pride of ownership throughout, this home is an excellent opportunity to enjoy small-town living with all the modern conveniences close at hand. ** This is a linked property.** (id:24801)
Property Details
| MLS® Number | X12443183 |
| Property Type | Single Family |
| Community Name | Simcoe |
| Amenities Near By | Golf Nearby, Place Of Worship, Park |
| Community Features | School Bus |
| Parking Space Total | 3 |
| Structure | Deck, Shed |
Building
| Bathroom Total | 2 |
| Bedrooms Above Ground | 4 |
| Bedrooms Total | 4 |
| Age | 31 To 50 Years |
| Amenities | Fireplace(s) |
| Appliances | Garage Door Opener Remote(s), Central Vacuum, Dishwasher, Dryer, Freezer, Stove, Washer, Refrigerator |
| Basement Development | Finished |
| Basement Features | Separate Entrance |
| Basement Type | N/a (finished) |
| Construction Style Attachment | Detached |
| Construction Style Split Level | Backsplit |
| Cooling Type | Central Air Conditioning |
| Exterior Finish | Aluminum Siding, Brick |
| Fireplace Present | Yes |
| Fireplace Total | 2 |
| Foundation Type | Poured Concrete |
| Heating Fuel | Natural Gas |
| Heating Type | Forced Air |
| Size Interior | 1,100 - 1,500 Ft2 |
| Type | House |
| Utility Water | Municipal Water |
Parking
| Attached Garage | |
| Garage |
Land
| Acreage | No |
| Fence Type | Fenced Yard |
| Land Amenities | Golf Nearby, Place Of Worship, Park |
| Sewer | Sanitary Sewer |
| Size Depth | 110 Ft |
| Size Frontage | 60 Ft |
| Size Irregular | 60 X 110 Ft |
| Size Total Text | 60 X 110 Ft|under 1/2 Acre |
| Zoning Description | R1-a |
Rooms
| Level | Type | Length | Width | Dimensions |
|---|---|---|---|---|
| Second Level | Living Room | 6.91 m | 5.98 m | 6.91 m x 5.98 m |
| Second Level | Office | 2.9 m | 3.2 m | 2.9 m x 3.2 m |
| Third Level | Primary Bedroom | 2.85 m | 3.74 m | 2.85 m x 3.74 m |
| Third Level | Bedroom | 3.96 m | 2.57 m | 3.96 m x 2.57 m |
| Third Level | Bedroom | 2.89 m | 2.59 m | 2.89 m x 2.59 m |
| Lower Level | Recreational, Games Room | 6.59 m | 7.52 m | 6.59 m x 7.52 m |
| Lower Level | Recreational, Games Room | 2.51 m | 1.74 m | 2.51 m x 1.74 m |
| Lower Level | Laundry Room | 2.99 m | 3.04 m | 2.99 m x 3.04 m |
| Main Level | Kitchen | 2.9 m | 3.64 m | 2.9 m x 3.64 m |
| Main Level | Dining Room | 5.72 m | 6.7 m | 5.72 m x 6.7 m |
https://www.realtor.ca/real-estate/28948307/39-carriage-road-norfolk-simcoe-simcoe
Contact Us
Contact us for more information
Ashley Veldkamp
Salesperson
130 King St W #1800v
Toronto, Ontario M5X 1E3
(888) 311-1172


