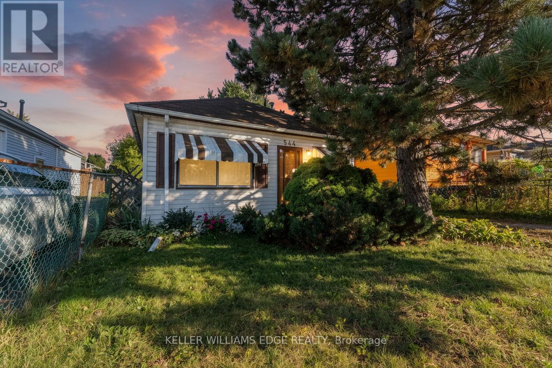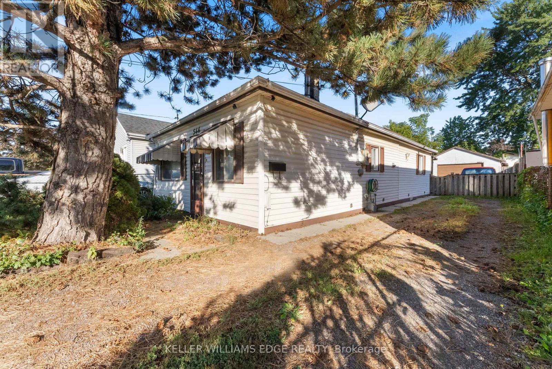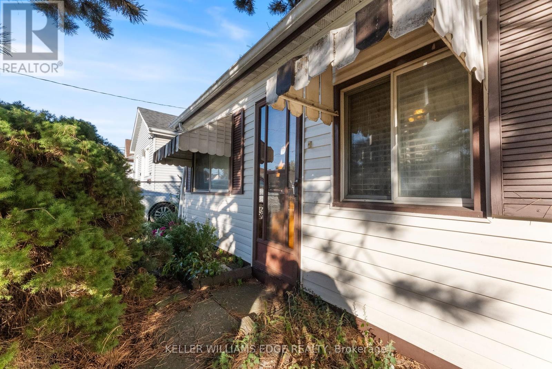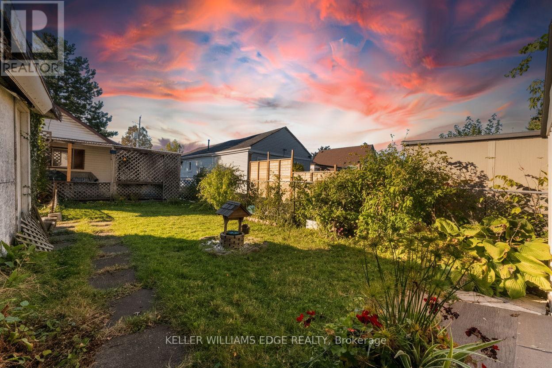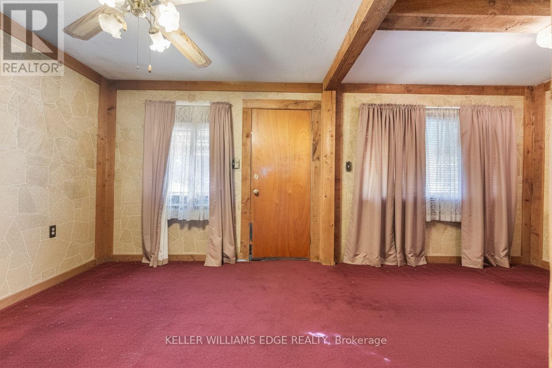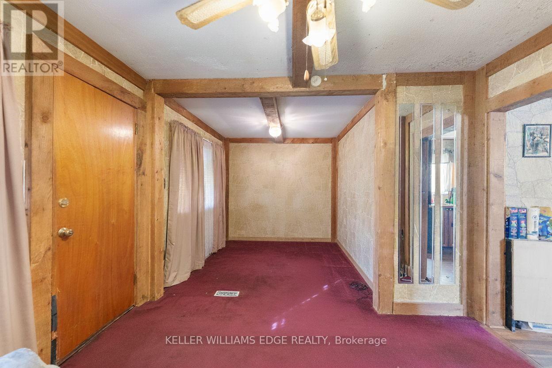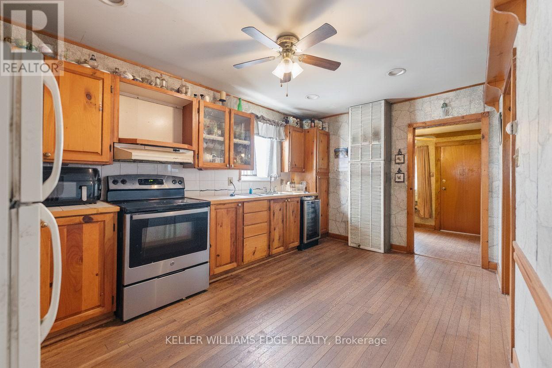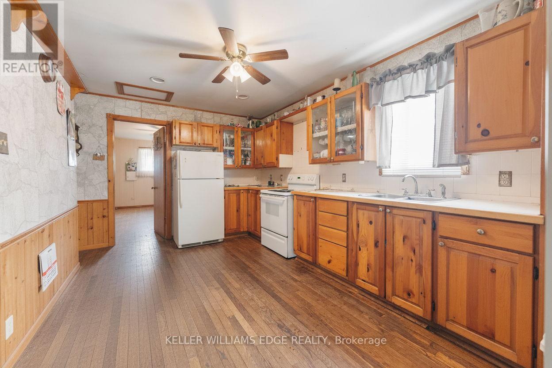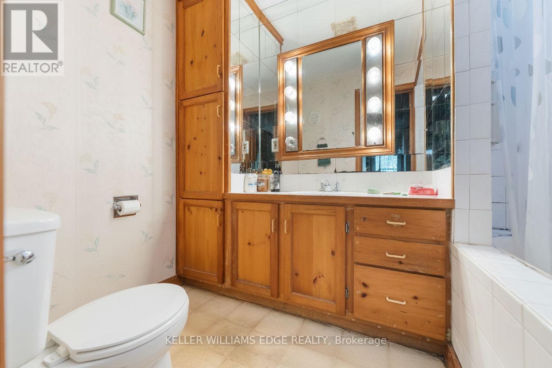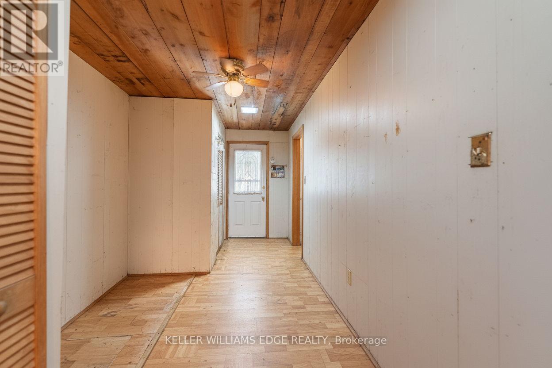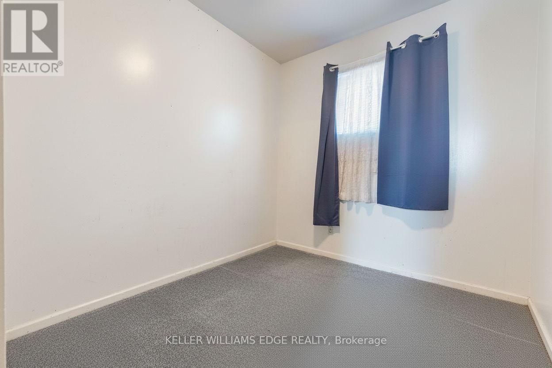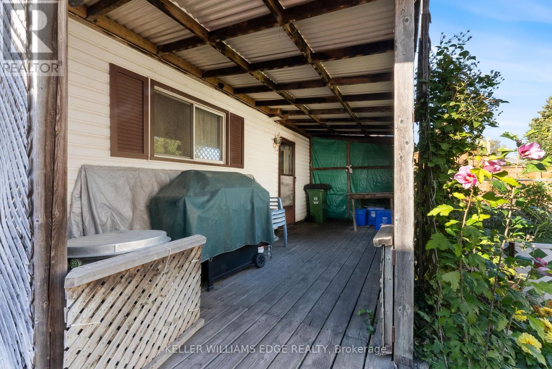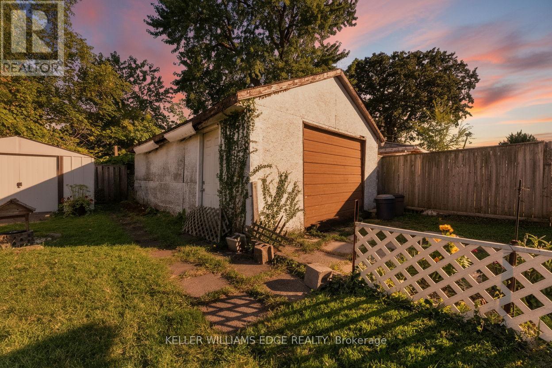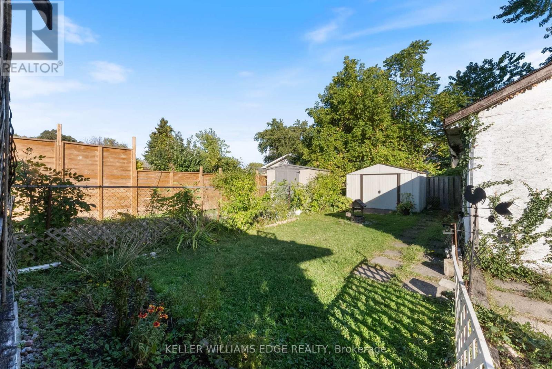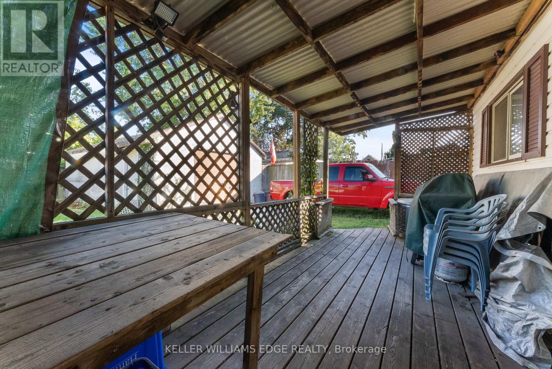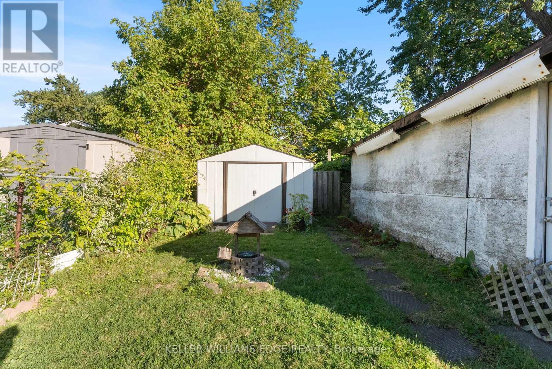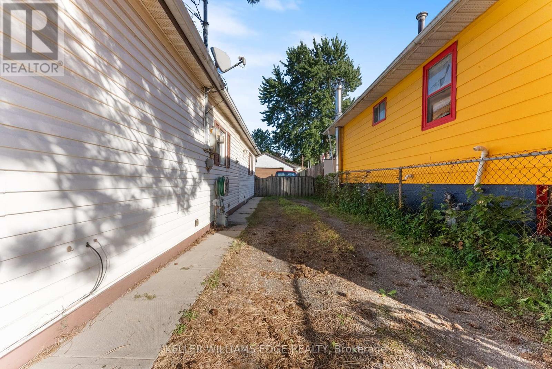544 Quebec Street Hamilton, Ontario L8H 6V4
$399,000
This cute bungalow in the heart of Hamilton's Parkview neighbourhood with a 384 sq ft (space for 1 cars) detached garage! Boasting 2 bedrooms and 1 bathroom, this home sits on a generous 34 ft 105 ft lot plenty of space to enjoy outdoor living, gardening, or expansion potential. Inside, you'll find a functional layout that is a blank slate for creative design. Ideally located, this property is located close to public transit, shopping, places of worship, parks, schools and everyday conveniences, making it a smart pick for first-time buyers, downsizers, or investors. The central location ensures you're never far from what you need, while maintaining the quieter, residential feel Parkview is known for. Whether you're looking to live here or rent it out, this bungalow offers flexibility and value. The lot size gives room for potential upgrades, garage and outdoor amenities. Ask yourself: Can you rent for what this would cost you in mortgage money per month? *INTERIOR PHOTOS VISUALLY ENHANCED TO SHOW POTENTIAL USE OF SPACE. NO ACTUAL FURNISHINGS ARE PRESENT* (id:24801)
Property Details
| MLS® Number | X12443407 |
| Property Type | Single Family |
| Community Name | Parkview |
| Equipment Type | Water Heater |
| Parking Space Total | 4 |
| Rental Equipment Type | Water Heater |
Building
| Bathroom Total | 1 |
| Bedrooms Above Ground | 2 |
| Bedrooms Total | 2 |
| Amenities | Fireplace(s) |
| Appliances | Water Heater, Dryer, Stove, Washer, Window Coverings, Refrigerator |
| Architectural Style | Bungalow |
| Basement Type | Crawl Space |
| Construction Style Attachment | Detached |
| Exterior Finish | Aluminum Siding |
| Fireplace Present | Yes |
| Fireplace Total | 1 |
| Foundation Type | Unknown |
| Heating Fuel | Natural Gas |
| Heating Type | Other |
| Stories Total | 1 |
| Size Interior | 700 - 1,100 Ft2 |
| Type | House |
| Utility Water | Municipal Water |
Parking
| Detached Garage | |
| Garage |
Land
| Acreage | No |
| Sewer | Sanitary Sewer |
| Size Irregular | 34 X 105 Acre |
| Size Total Text | 34 X 105 Acre |
| Zoning Description | C |
Rooms
| Level | Type | Length | Width | Dimensions |
|---|---|---|---|---|
| Main Level | Kitchen | 5.84 m | 3.43 m | 5.84 m x 3.43 m |
| Main Level | Living Room | 5.84 m | 3.43 m | 5.84 m x 3.43 m |
| Main Level | Bedroom | 4.39 m | 3.45 m | 4.39 m x 3.45 m |
| Main Level | Bedroom 2 | 3 m | 4.75 m | 3 m x 4.75 m |
| Main Level | Laundry Room | 5.49 m | 2.34 m | 5.49 m x 2.34 m |
https://www.realtor.ca/real-estate/28948874/544-quebec-street-hamilton-parkview-parkview
Contact Us
Contact us for more information
Rosemary Elaine Ferroni
Salesperson
3185 Harvester Rd Unit 1a
Burlington, Ontario L7N 3N8
(905) 335-8808
(289) 288-0550
www.kellerwilliamsedge.com/


