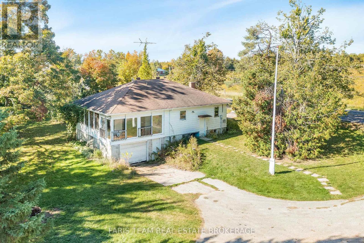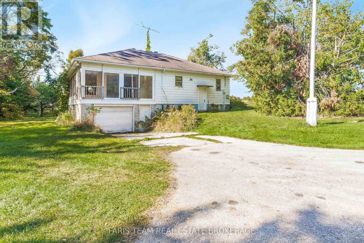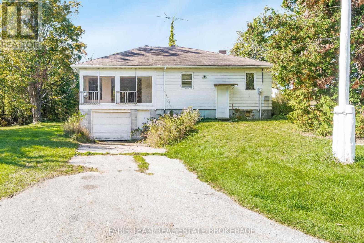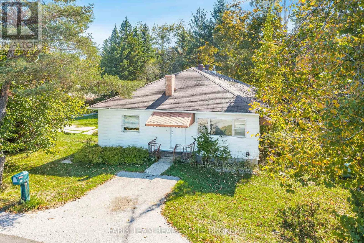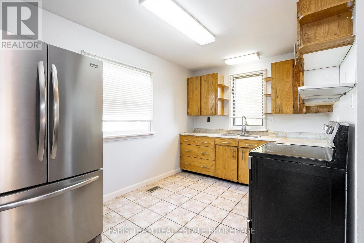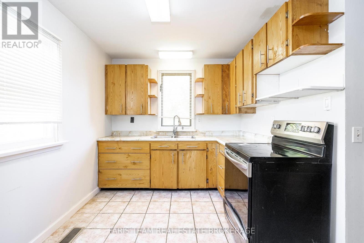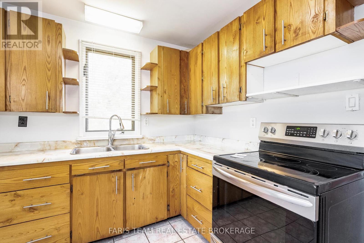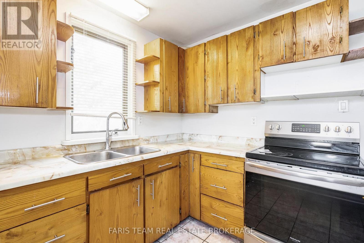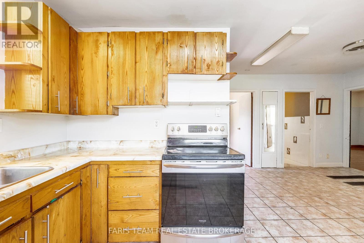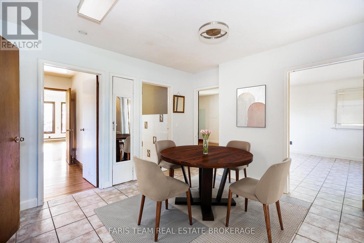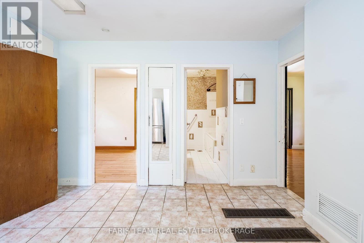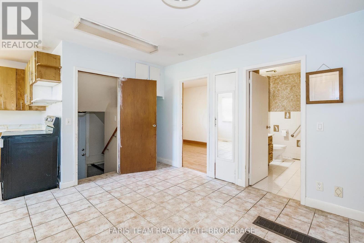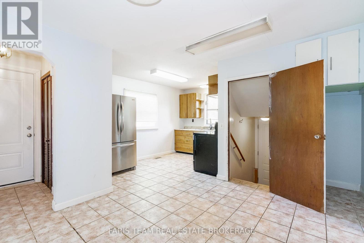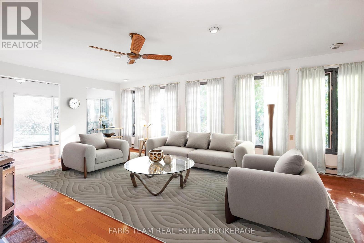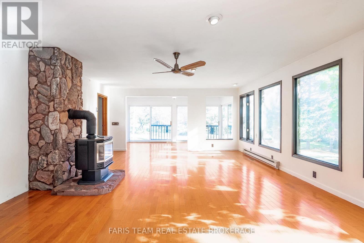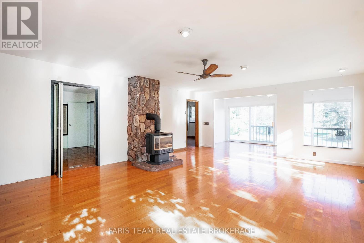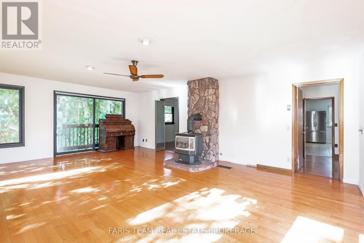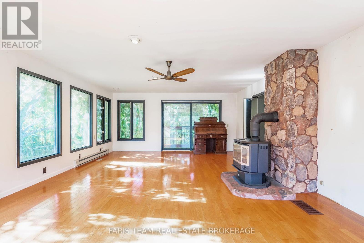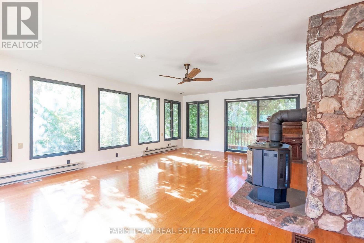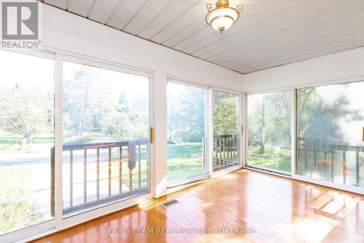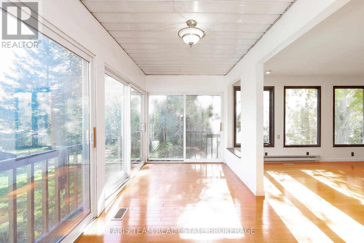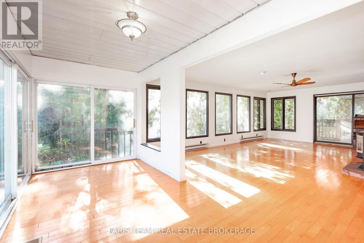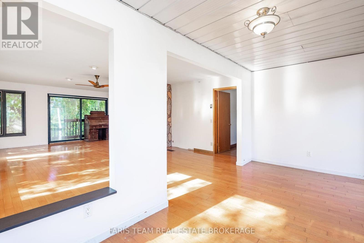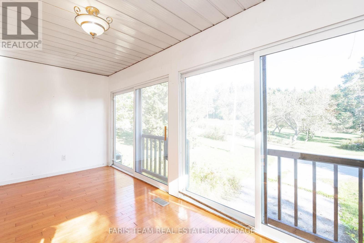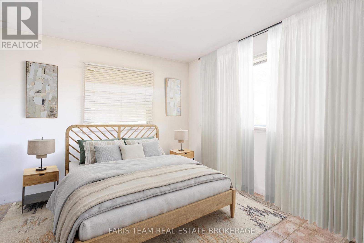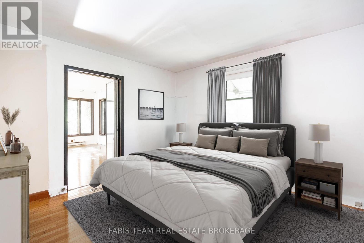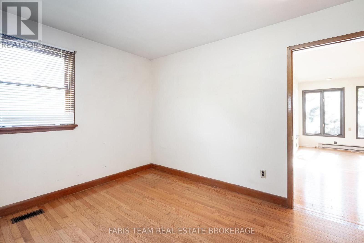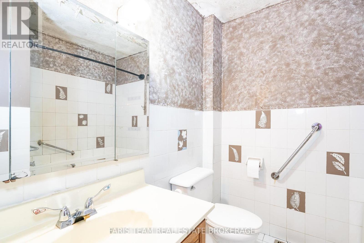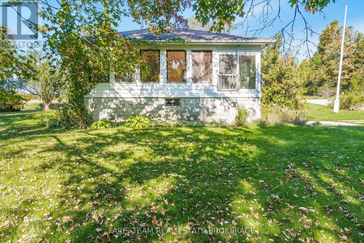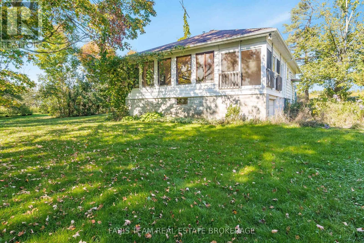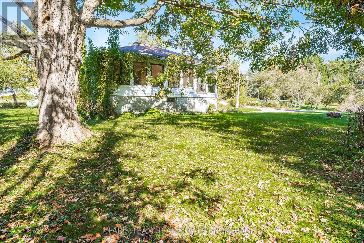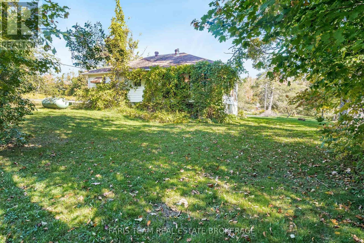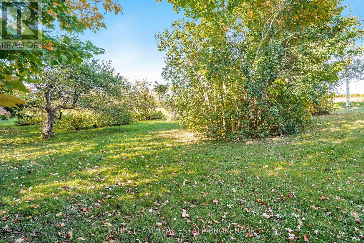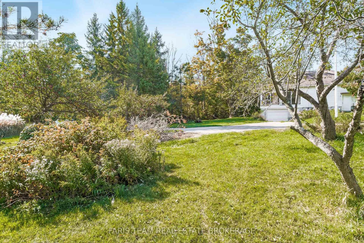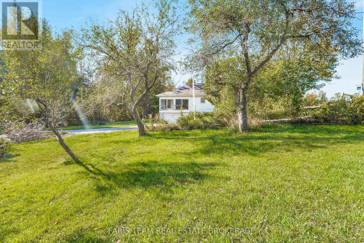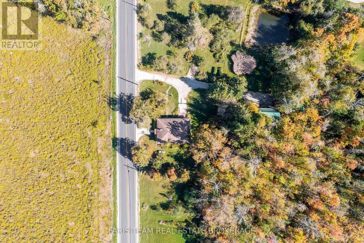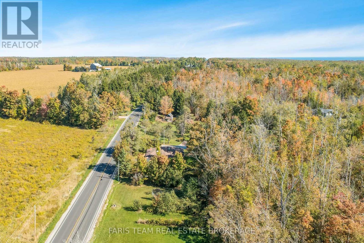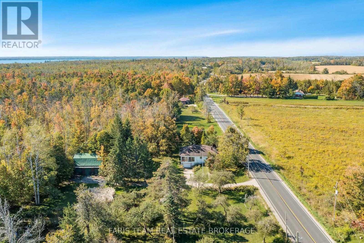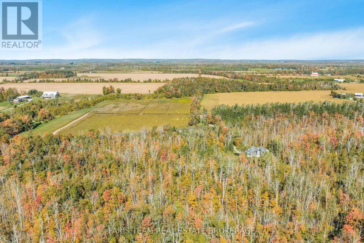201 Ridge Road W Oro-Medonte, Ontario L0L 2E0
$499,900
Top 5 Reasons You Will Love This Home: 1) Set on 1.67-acres with an impressive 400' of frontage along Ridge Road, this lot offers plenty of space, privacy, and future potential 2) Established in the sought-after rural community of Oro-Medonte, enjoy a tranquil lifestyle just minutes from essential amenities 3) Priced with updates in mind, this home presents an affordable chance to get into the market and make it your own 4) Great for investors with excellent potential to renovate, add value, and tailor to your vision 5) Featuring a functional two bedroom layout and an attached drive-through garage, adding everyday ease and versatility. 1,429 sq.ft. plus an unfinished basement. *Please note some images have been virtually staged to show the potential of the home. (id:24801)
Property Details
| MLS® Number | S12443504 |
| Property Type | Single Family |
| Community Name | Rural Oro-Medonte |
| Features | Irregular Lot Size |
| Parking Space Total | 6 |
Building
| Bathroom Total | 1 |
| Bedrooms Above Ground | 2 |
| Bedrooms Total | 2 |
| Age | 51 To 99 Years |
| Amenities | Fireplace(s) |
| Appliances | Dryer, Stove, Washer, Refrigerator |
| Architectural Style | Bungalow |
| Basement Development | Unfinished |
| Basement Type | Full (unfinished) |
| Construction Style Attachment | Detached |
| Cooling Type | Central Air Conditioning |
| Exterior Finish | Aluminum Siding |
| Fireplace Present | Yes |
| Fireplace Total | 1 |
| Flooring Type | Ceramic, Hardwood |
| Foundation Type | Block |
| Heating Fuel | Propane |
| Heating Type | Forced Air |
| Stories Total | 1 |
| Size Interior | 1,100 - 1,500 Ft2 |
| Type | House |
| Utility Water | Drilled Well |
Parking
| Attached Garage | |
| Garage |
Land
| Acreage | No |
| Sewer | Septic System |
| Size Depth | 150 Ft |
| Size Frontage | 400 Ft |
| Size Irregular | 400 X 150 Ft |
| Size Total Text | 400 X 150 Ft|1/2 - 1.99 Acres |
| Zoning Description | A/ru |
Rooms
| Level | Type | Length | Width | Dimensions |
|---|---|---|---|---|
| Main Level | Kitchen | 5.87 m | 4.76 m | 5.87 m x 4.76 m |
| Main Level | Great Room | 7.11 m | 5.19 m | 7.11 m x 5.19 m |
| Main Level | Sunroom | 5.19 m | 2.28 m | 5.19 m x 2.28 m |
| Main Level | Den | 3.55 m | 2.82 m | 3.55 m x 2.82 m |
| Main Level | Primary Bedroom | 3.76 m | 3.72 m | 3.76 m x 3.72 m |
| Main Level | Bedroom | 3.85 m | 3.53 m | 3.85 m x 3.53 m |
https://www.realtor.ca/real-estate/28948979/201-ridge-road-w-oro-medonte-rural-oro-medonte
Contact Us
Contact us for more information
Mark Faris
Broker
443 Bayview Drive
Barrie, Ontario L4N 8Y2
(705) 797-8485
(705) 797-8486
www.faristeam.ca/
Michael Robert Balchin
Broker
443 Bayview Drive
Barrie, Ontario L4N 8Y2
(705) 797-8485
(705) 797-8486
www.faristeam.ca/


