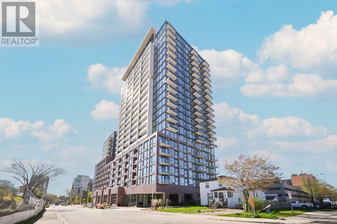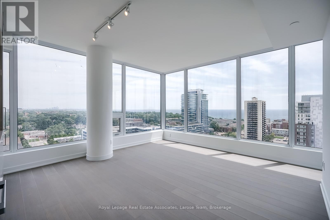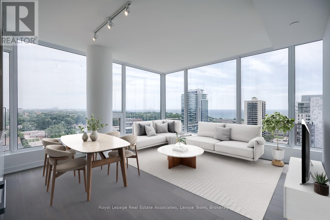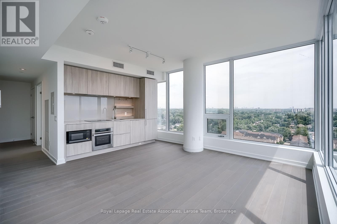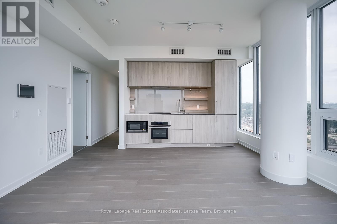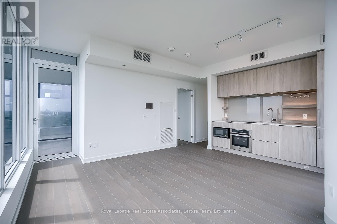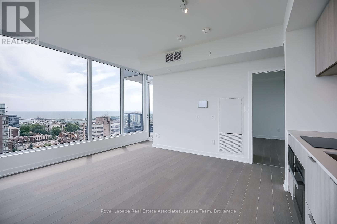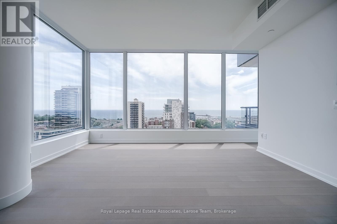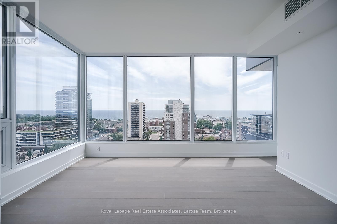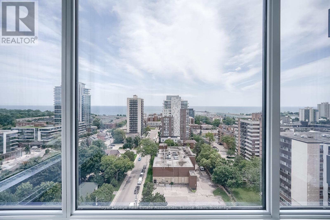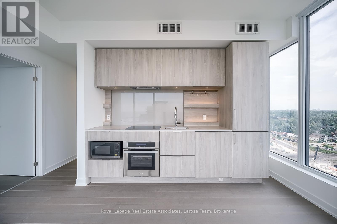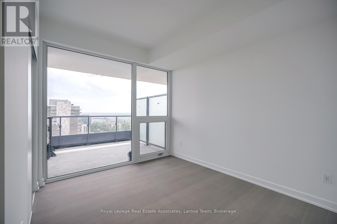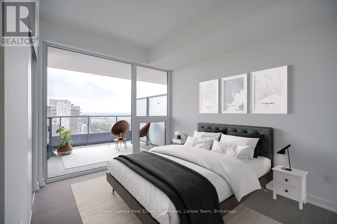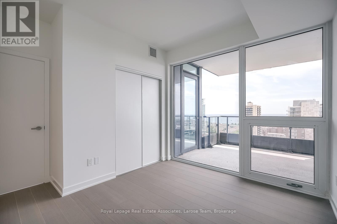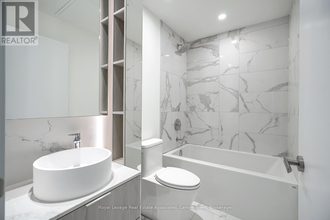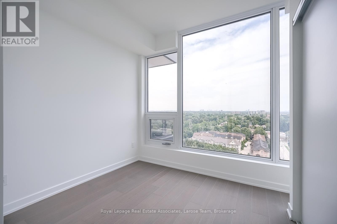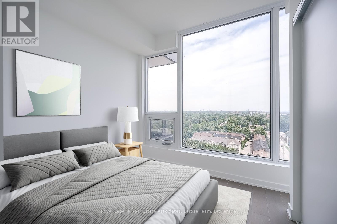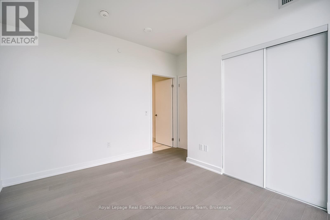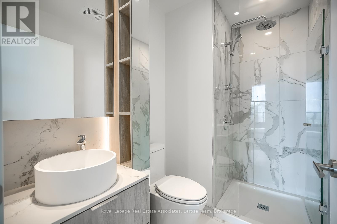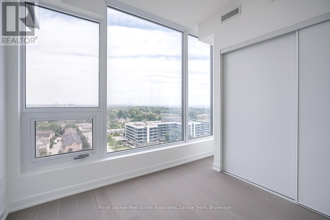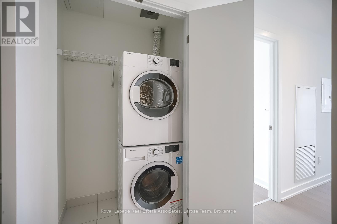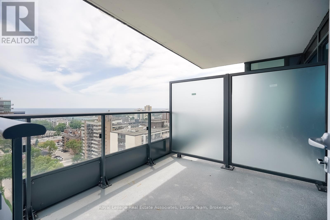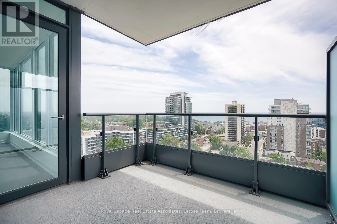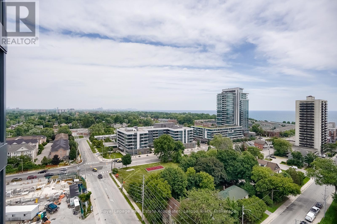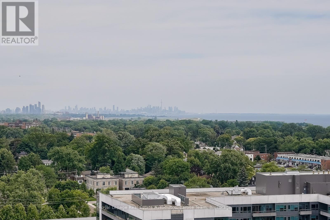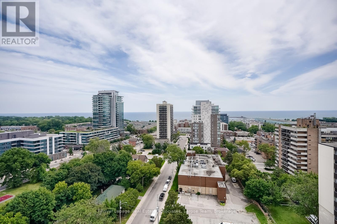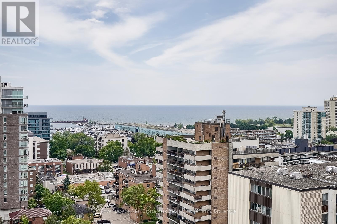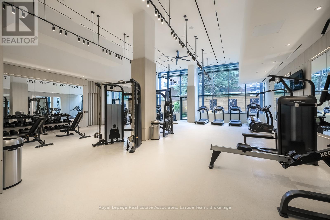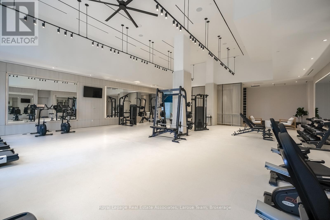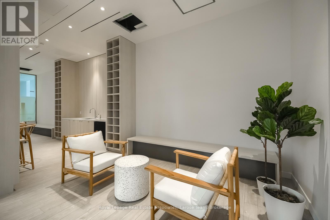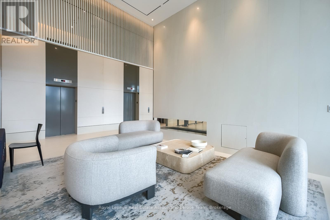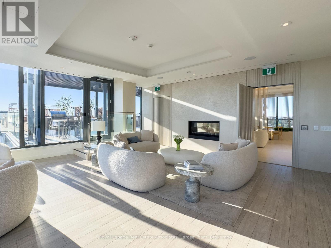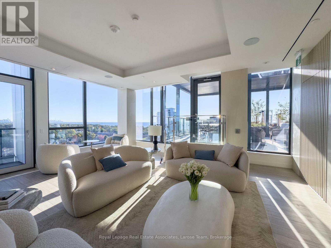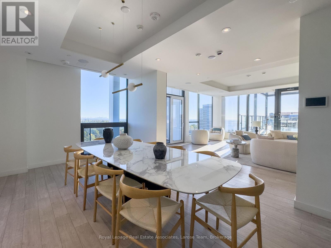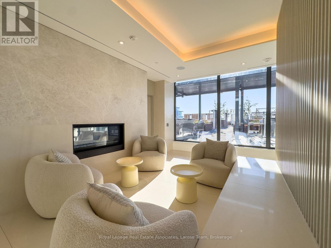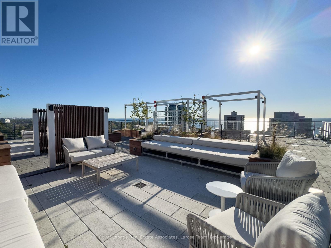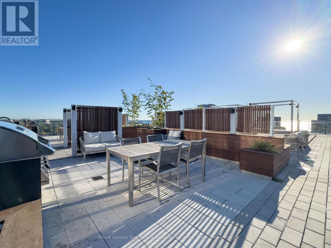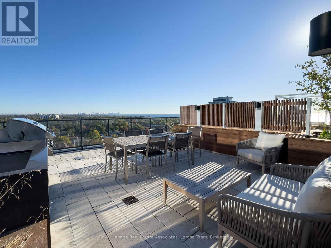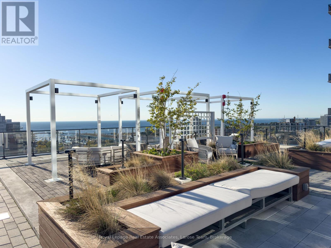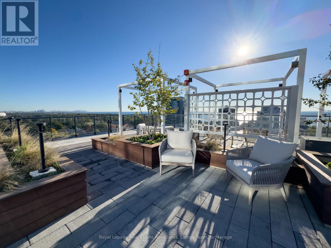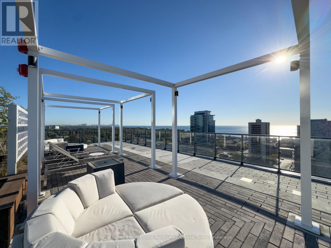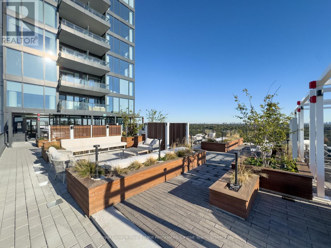1307 - 28 Ann Street Mississauga, Ontario L5G 3G1
$886,000Maintenance, Common Area Maintenance, Insurance, Parking
$702.30 Monthly
Maintenance, Common Area Maintenance, Insurance, Parking
$702.30 MonthlyStunning Lake & City Views from This 2-Bed Corner Suite in Port Credit! Soak in panoramic southeast views of Lake Ontario and the city skyline from this sun-drenched 2-bedroom, 2-bath corner suite with a spacious 93 sq. ft. terrace the perfect perch for morning coffee or sunset cocktails. Both bedrooms are generously sized with full-height exterior windows, offering great natural light and views. The bright, open-concept layout is upgraded throughout with $18K in premium finishes, including SmartONE SmartHome tech, engineered hardwood, and sleek stone surfaces in the kitchen and baths. Located in Westport by Edenshaw (just one year old), you're steps from the Port Credit GO Station, waterfront trails, shops, restaurants, and all the charm this vibrant community offers. Enjoy a full suite of amenities: rooftop terrace, gym, concierge, and party room. 1 parking + 1 locker included. Where the view steals the show and the lifestyle follows. (id:24801)
Property Details
| MLS® Number | W12443536 |
| Property Type | Single Family |
| Community Name | Port Credit |
| Amenities Near By | Park, Public Transit, Schools |
| Community Features | Pet Restrictions, Community Centre |
| Features | Balcony, Carpet Free |
| Parking Space Total | 1 |
Building
| Bathroom Total | 2 |
| Bedrooms Above Ground | 2 |
| Bedrooms Total | 2 |
| Age | New Building |
| Amenities | Exercise Centre, Party Room, Visitor Parking, Storage - Locker, Security/concierge |
| Appliances | Dishwasher, Dryer, Microwave, Stove, Washer, Refrigerator |
| Cooling Type | Central Air Conditioning |
| Exterior Finish | Brick, Concrete |
| Flooring Type | Laminate |
| Heating Fuel | Natural Gas |
| Heating Type | Forced Air |
| Size Interior | 700 - 799 Ft2 |
| Type | Apartment |
Parking
| Underground | |
| Garage |
Land
| Acreage | No |
| Land Amenities | Park, Public Transit, Schools |
| Surface Water | Lake/pond |
Rooms
| Level | Type | Length | Width | Dimensions |
|---|---|---|---|---|
| Main Level | Living Room | 5.18 m | 4.48 m | 5.18 m x 4.48 m |
| Main Level | Kitchen | 5.18 m | 4.48 m | 5.18 m x 4.48 m |
| Main Level | Dining Room | 5.18 m | 4.48 m | 5.18 m x 4.48 m |
| Main Level | Primary Bedroom | 3.08 m | 2.86 m | 3.08 m x 2.86 m |
| Main Level | Bedroom | 2.68 m | 2.53 m | 2.68 m x 2.53 m |
https://www.realtor.ca/real-estate/28949023/1307-28-ann-street-mississauga-port-credit-port-credit
Contact Us
Contact us for more information
Kevin Thomas Larose
Salesperson
www.laroseteam.com/
103 Lakeshore Road East
Mississauga, Ontario L5G 1E2
(905) 278-7355
(905) 278-7356
www.laroseteam.com/
Katrina Dauphinee
Salesperson
103 Lakeshore Road East
Mississauga, Ontario L5G 1E2
(905) 278-7355
(905) 278-7356
www.laroseteam.com/


