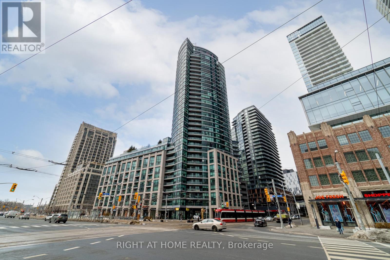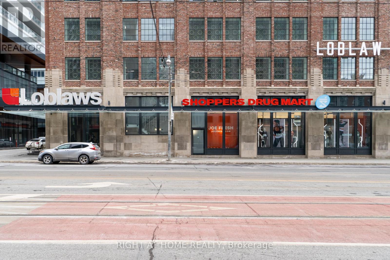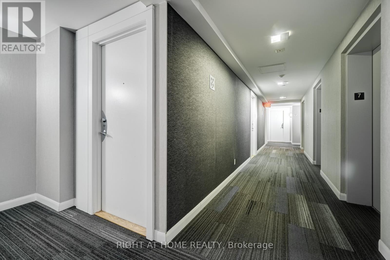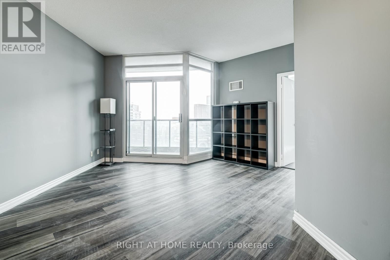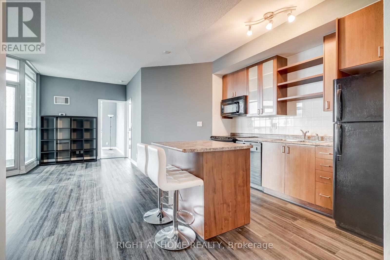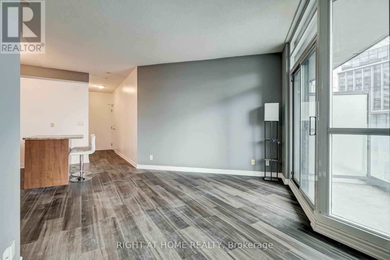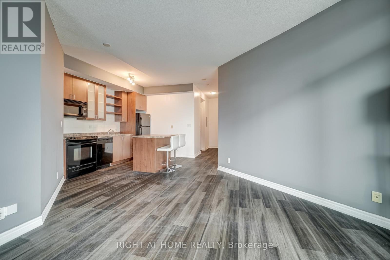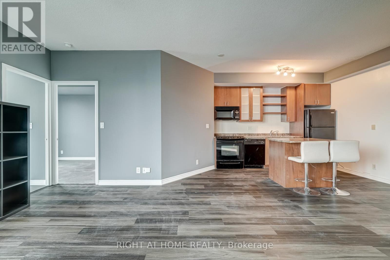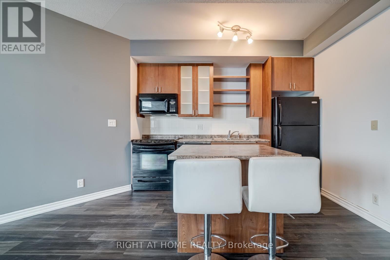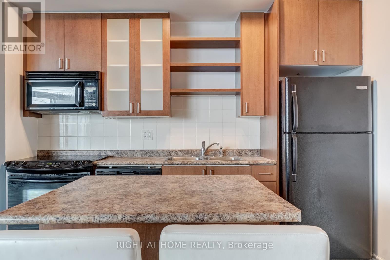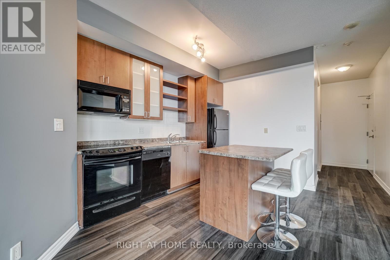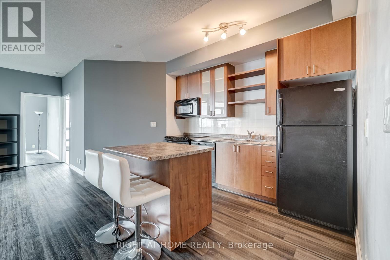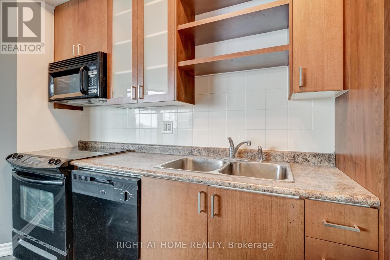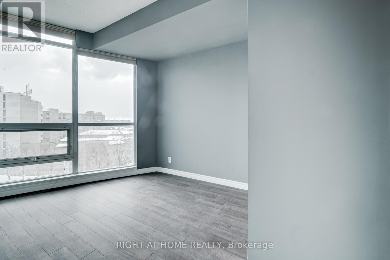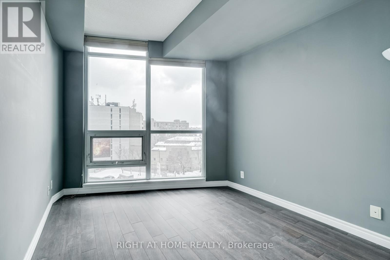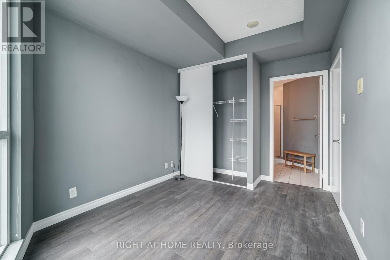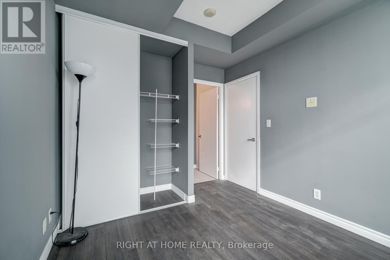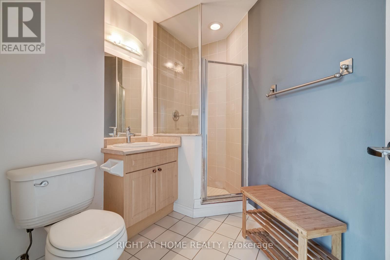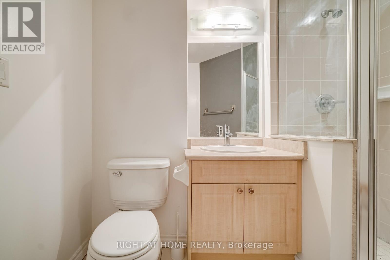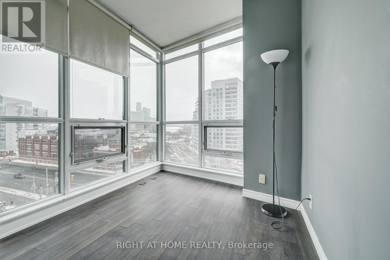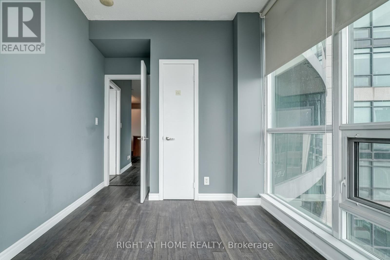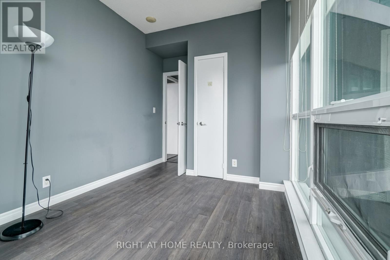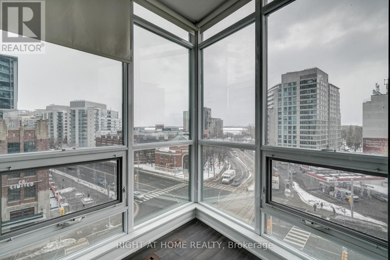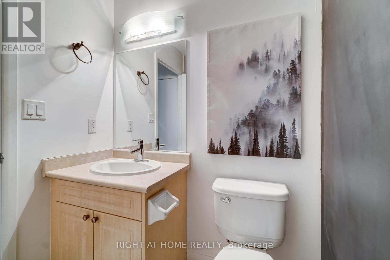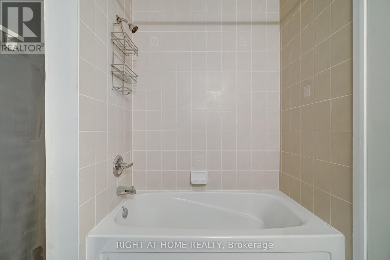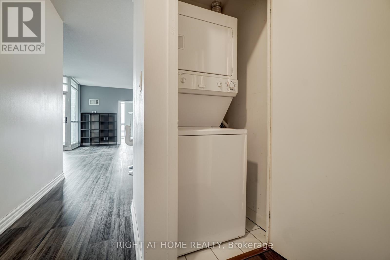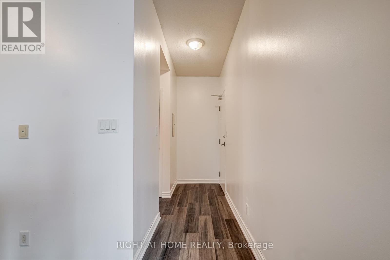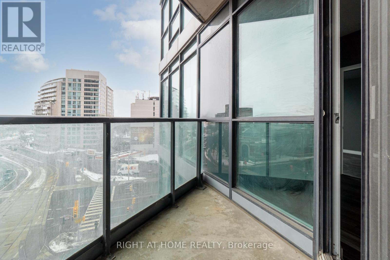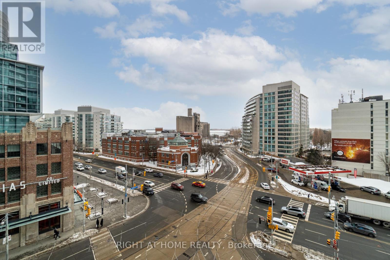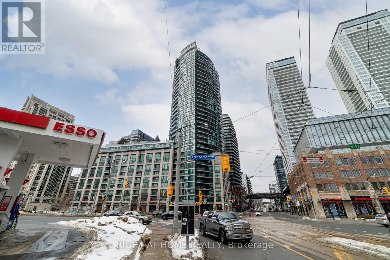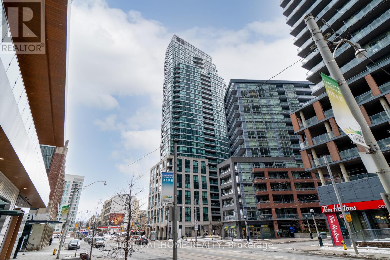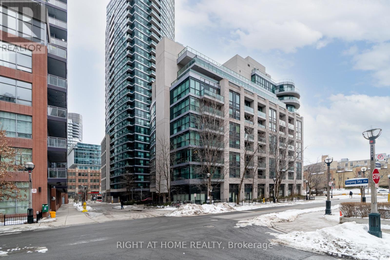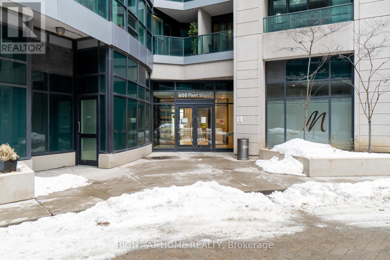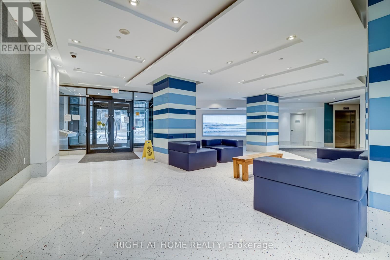707 - 600 Fleet Street Toronto, Ontario M5V 1B7
2 Bedroom
2 Bathroom
700 - 799 ft2
Central Air Conditioning
Forced Air
$2,700 Monthly
Spectacular 2 Bedroom Corner Unit With An Overwhelming Amount Of Natural Sunlight And Beautiful Views Overlooking Lake Ontario. Loblaws Lcbo Across The Street And 8 Minutes Walk From King Street West & Canoe Landing School/Community Centre. Live In A Prime Location In The Heart Of Downtown Toronto. Breathtaking Private Pool W/ Jacuzzi, Bbq Area And Party Room Are All Bonuses! A+ Unit For A+ Tenant (id:24801)
Property Details
| MLS® Number | C12443660 |
| Property Type | Single Family |
| Community Name | Niagara |
| Community Features | Pets Allowed With Restrictions |
| Features | Balcony, Carpet Free |
Building
| Bathroom Total | 2 |
| Bedrooms Above Ground | 2 |
| Bedrooms Total | 2 |
| Age | New Building |
| Amenities | Storage - Locker |
| Appliances | All, Dishwasher, Dryer, Microwave, Stove, Washer, Window Coverings, Refrigerator |
| Basement Type | None |
| Cooling Type | Central Air Conditioning |
| Exterior Finish | Concrete |
| Heating Fuel | Natural Gas |
| Heating Type | Forced Air |
| Size Interior | 700 - 799 Ft2 |
| Type | Apartment |
Parking
| Underground | |
| Garage |
Land
| Acreage | No |
Rooms
| Level | Type | Length | Width | Dimensions |
|---|---|---|---|---|
| Flat | Living Room | 3.55 m | 4.27 m | 3.55 m x 4.27 m |
| Flat | Dining Room | 3.55 m | 4.27 m | 3.55 m x 4.27 m |
| Flat | Kitchen | 3.35 m | 3.69 m | 3.35 m x 3.69 m |
| Flat | Primary Bedroom | 2.8 m | 4.1 m | 2.8 m x 4.1 m |
| Flat | Bedroom 2 | 2.58 m | 3.4 m | 2.58 m x 3.4 m |
| Flat | Foyer | 1.09 m | 3.21 m | 1.09 m x 3.21 m |
https://www.realtor.ca/real-estate/28949388/707-600-fleet-street-toronto-niagara-niagara
Contact Us
Contact us for more information
Toby Lau
Salesperson
www.tobylaurealty.com/
Right At Home Realty
(416) 391-3232
(416) 391-0319
www.rightathomerealty.com/


