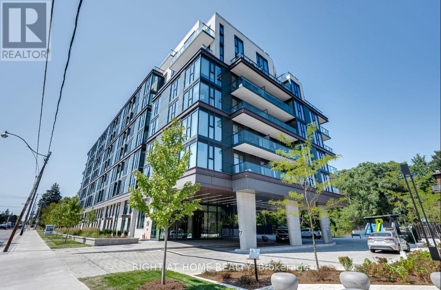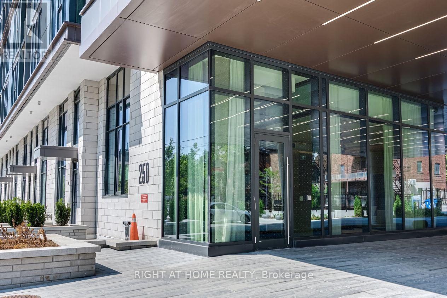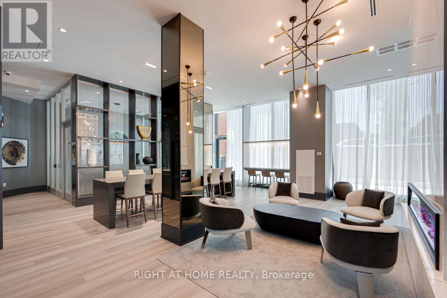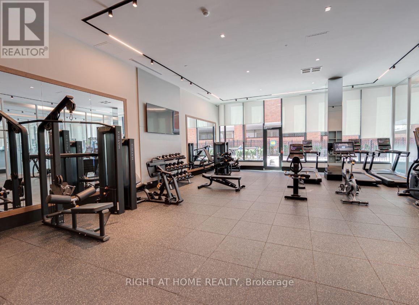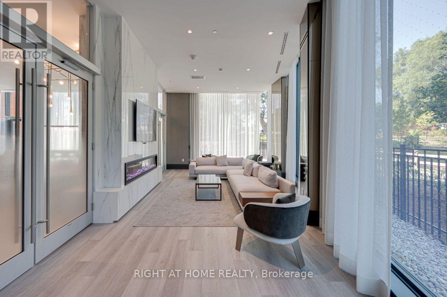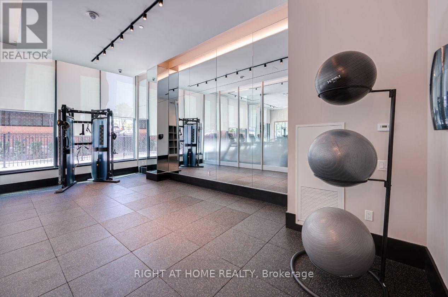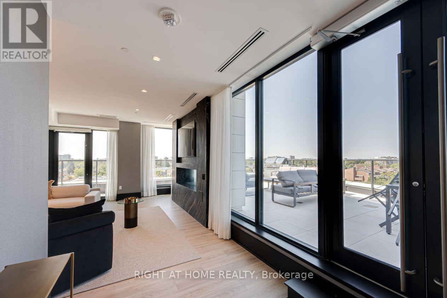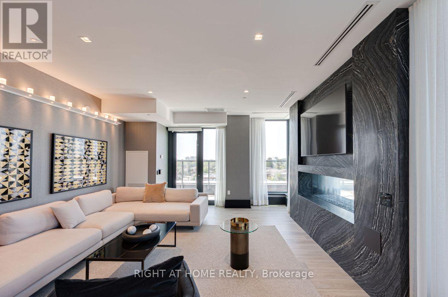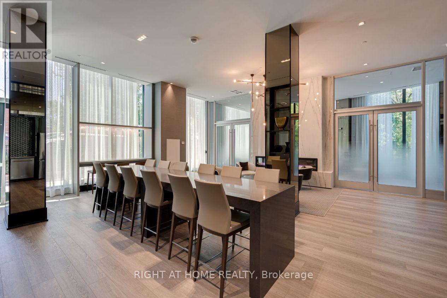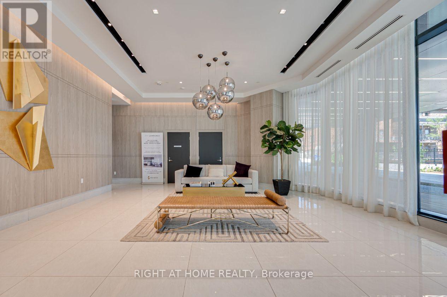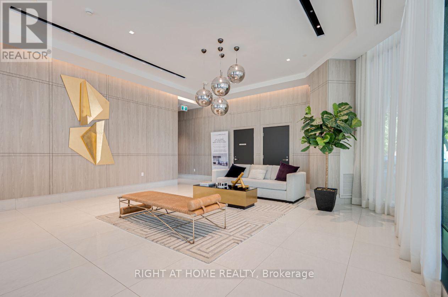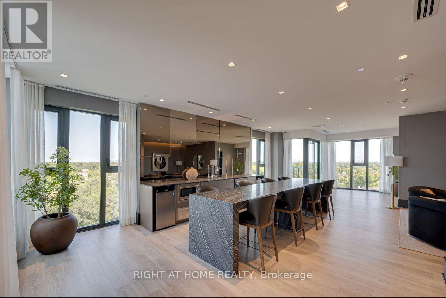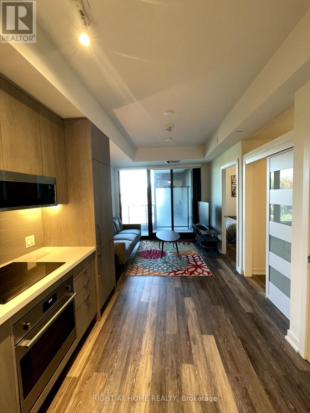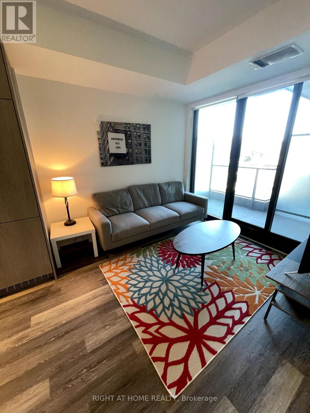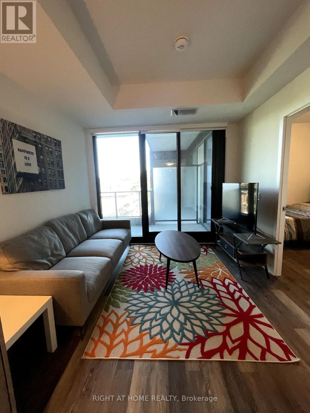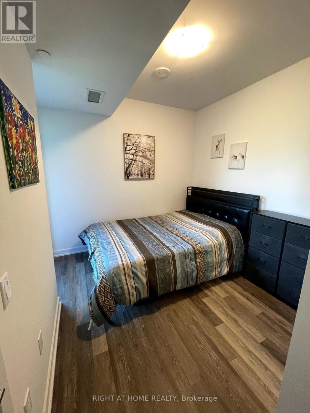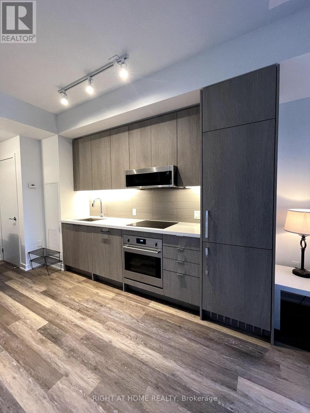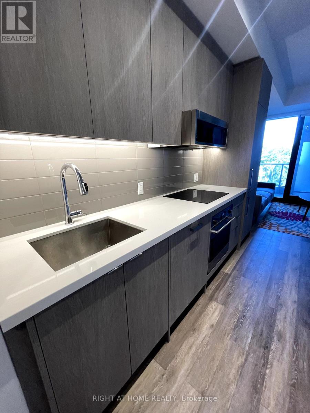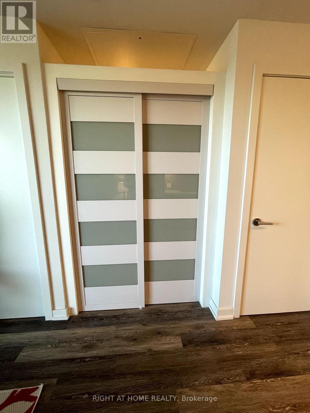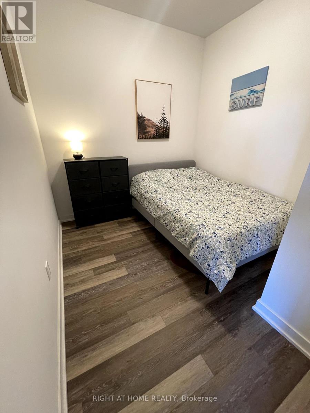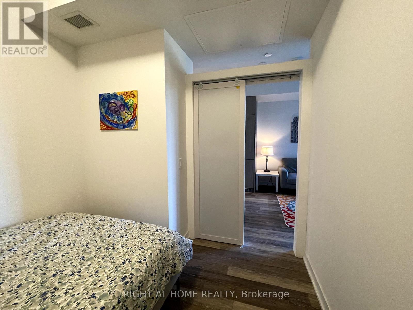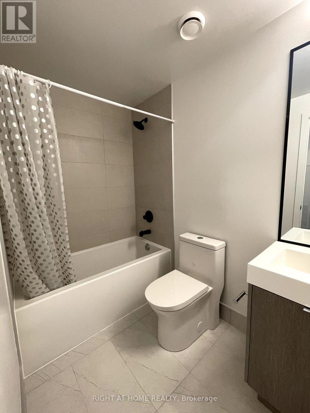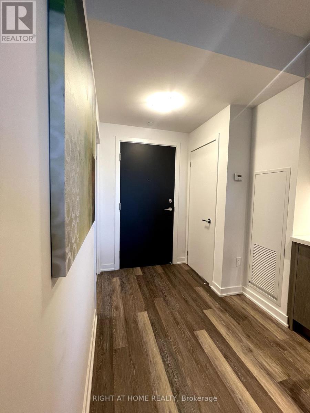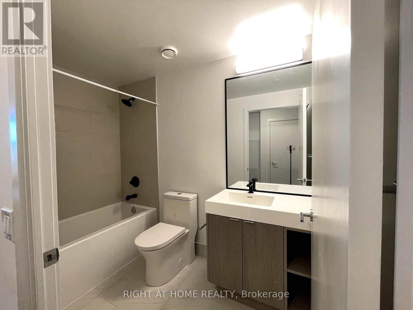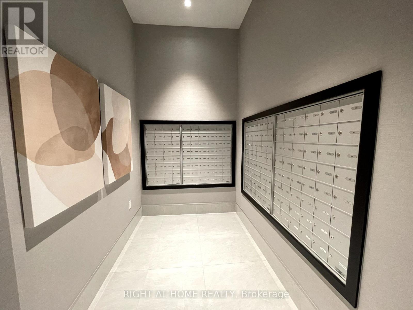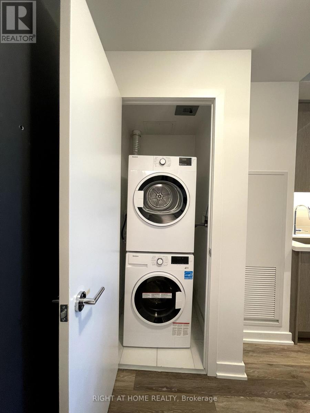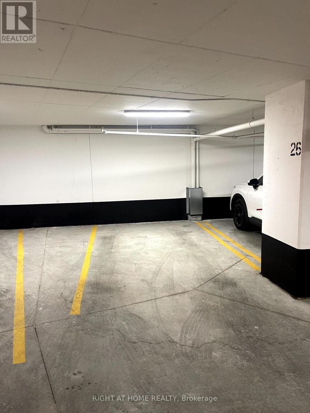426 - 250 Lawrence Avenue W Toronto, Ontario M5M 1B2
$2,450 Monthly
Welcome to 250 Lawrence Avenue West, where elegant living meets everyday convenience. This thoughtfully designed 1 + 1 bedroom suite features a smartly converted den, offering the functionality of a second bedroom without compromising on comfort. The bright open-concept layout boasts modern finishes, a sleek kitchen, and a spacious living area with large windows showcasing stunning north-east city views.This property includes the added convenience of underground parking and a private storage locker, making it a perfect blend of style and practicality. The suite also features a beautifully appointed 4-Piece bathroom, ample storage, and a versatile floor plan ideal for professionals, couples, or small families. Residents of 250 Lawrence enjoy exceptional building amenities, including a state-of-the-art fitness centre, rooftop terrace, 24-hour concierge, and elegant common spaces. Located in the coveted Bedford Park neighbourhood, you're steps from parks, shopping, dining, top-rated schools, and excellent transit options at your doorstep. (id:24801)
Property Details
| MLS® Number | C12443758 |
| Property Type | Single Family |
| Community Name | Lawrence Park North |
| Community Features | Pet Restrictions |
| Features | Balcony |
| Parking Space Total | 1 |
Building
| Bathroom Total | 1 |
| Bedrooms Above Ground | 2 |
| Bedrooms Total | 2 |
| Age | 0 To 5 Years |
| Amenities | Security/concierge, Storage - Locker |
| Appliances | Cooktop, Dishwasher, Dryer, Hood Fan, Microwave, Washer, Refrigerator |
| Cooling Type | Central Air Conditioning |
| Exterior Finish | Concrete |
| Fire Protection | Security Guard |
| Flooring Type | Laminate |
| Heating Fuel | Natural Gas |
| Heating Type | Forced Air |
| Size Interior | 500 - 599 Ft2 |
| Type | Apartment |
Parking
| Underground | |
| Garage |
Land
| Acreage | No |
Rooms
| Level | Type | Length | Width | Dimensions |
|---|---|---|---|---|
| Main Level | Kitchen | Measurements not available | ||
| Main Level | Dining Room | Measurements not available | ||
| Main Level | Living Room | Measurements not available | ||
| Main Level | Bedroom | 2.438 m | 3.048 m | 2.438 m x 3.048 m |
| Main Level | Bedroom 2 | 2.408 m | 2.5908 m | 2.408 m x 2.5908 m |
Contact Us
Contact us for more information
Kam Mirza
Broker
(647) 293-7361
www.kammirza.com/
1396 Don Mills Rd Unit B-121
Toronto, Ontario M3B 0A7
(416) 391-3232
(416) 391-0319
www.rightathomerealty.com/


