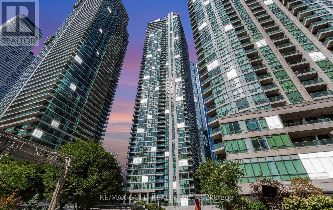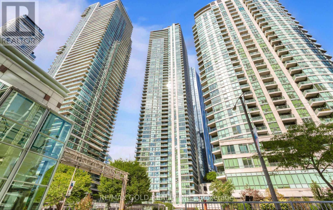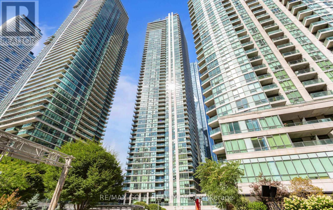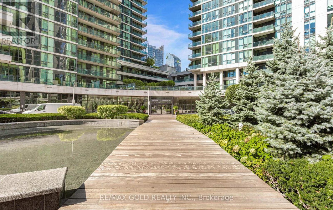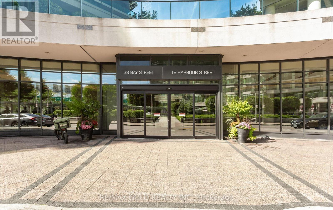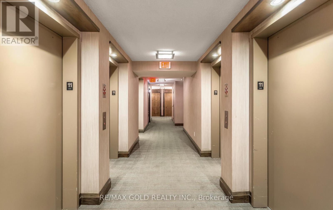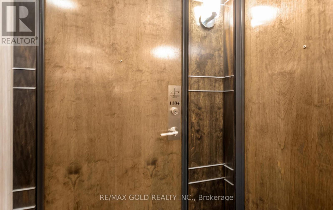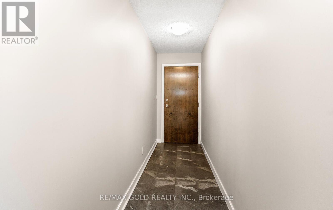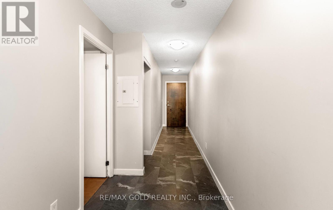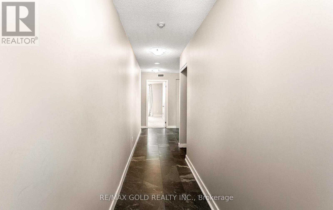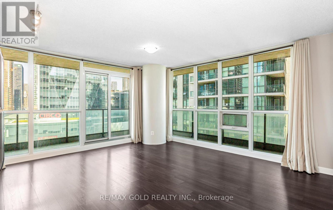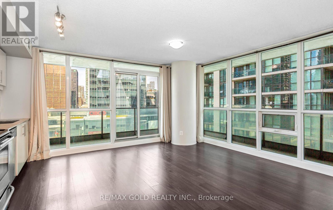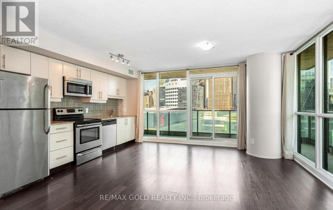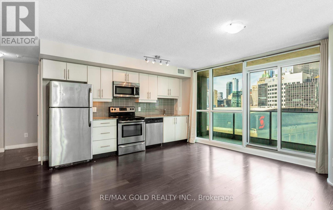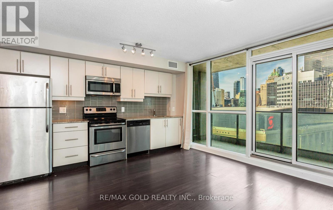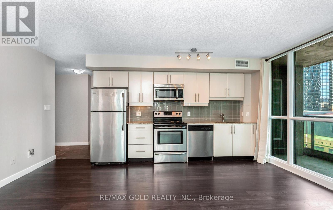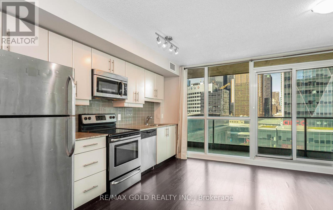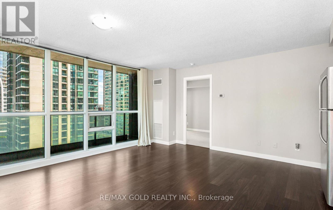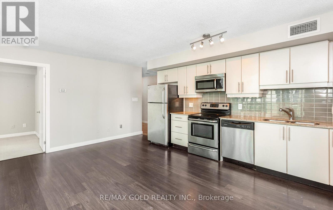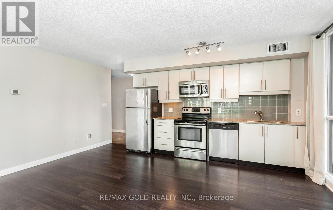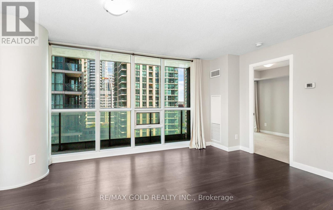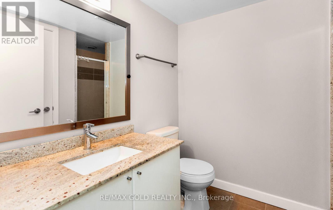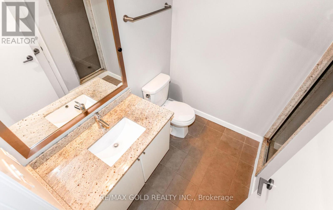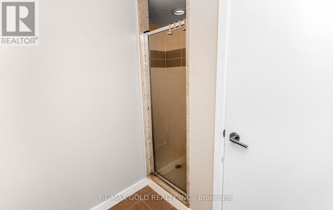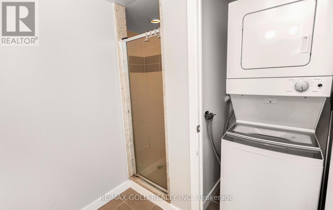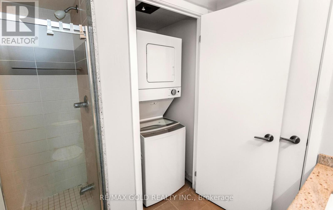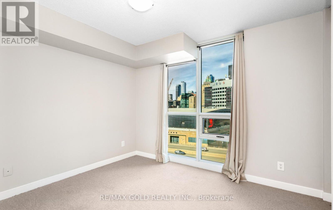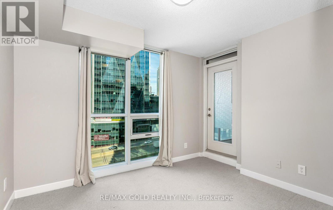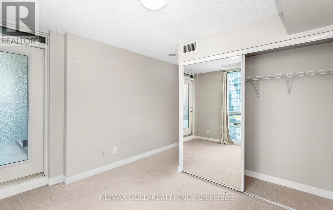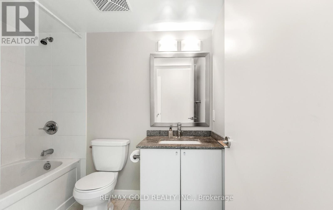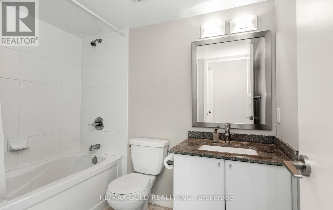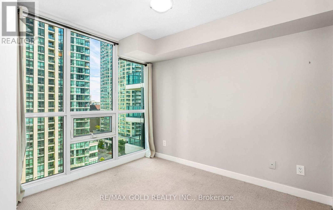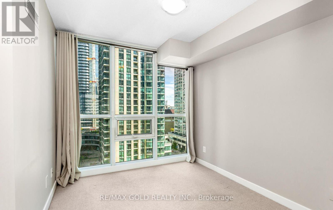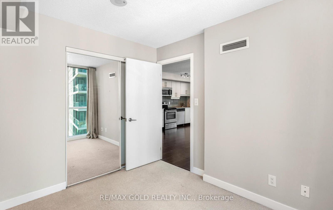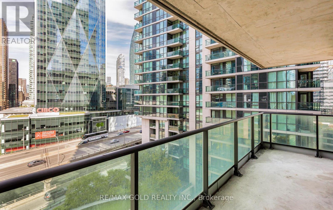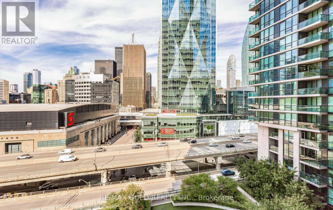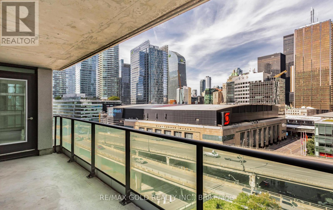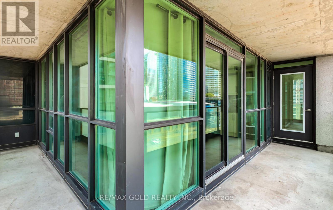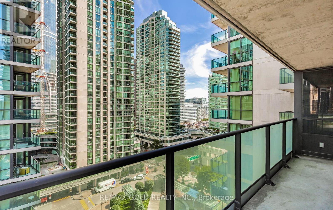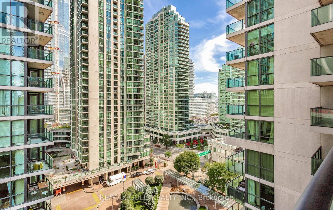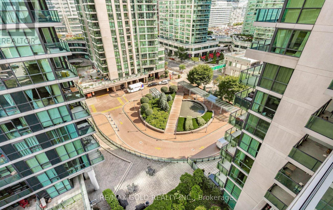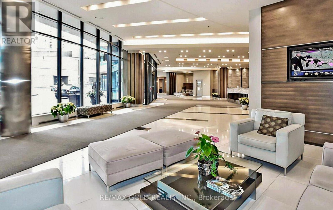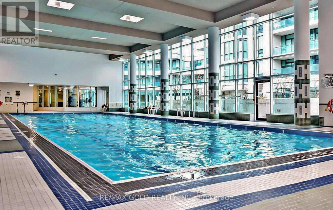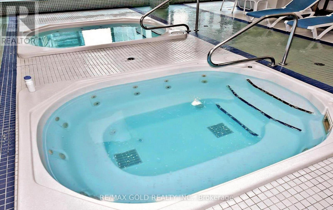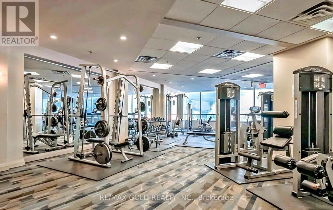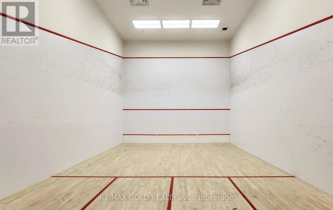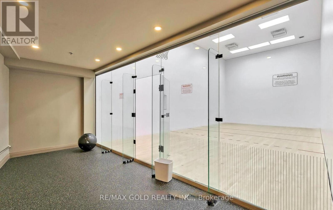1104 - 33 Bay Street Toronto, Ontario M5J 2Z3
$3,475 Monthly
Experience Iconic Luxury Living at Pinnacle Centre 33 Bay St. Welcome to a rare opportunity to call one of Toronto's most prestigious waterfront addresses home. This spectacular 2-bedroom, 2-bathroom corner suite is perfectly positioned in the heart of the city, offering an unmatched blend of elegance, comfort, and vibrant urban living. Floor-to-ceiling windows filling every room with natural light. Step outside to your expansive 152 sq. ft. wraparound balcony, the ultimate setting to unwind with a morning coffee or host unforgettable evenings against the dazzling city backdrop. Inside, a thoughtfully designed open-concept layout showcases seamless flow and modern sophistication ideal for both everyday living and refined entertaining **As a resident of the exclusive Pinnacle Club a private 30,000 sq. ft. lifestyle retreat** you will enjoy world-class amenities including a 70-foot indoor pool, whirlpools, sauna, fitness centre, tennis, squash, and racquetball courts, a private theatre, and even a putting green. A 24-hour concierge ensures peace of mind and convenience, making every day effortlessly luxurious. All of this is set within a coveted location just steps from Scotiabank Arena, Rogers Centre, Union Station, the Financial District, and Toronto's iconic waterfront. Fine dining, luxury shopping, and world-class entertainment are at your doorstep, placing you at the very centre of the City's vibrant pulse ** This is more than a residence its a lifestyle. Welcome to Pinnacle Centre ** (id:24801)
Property Details
| MLS® Number | C12443765 |
| Property Type | Single Family |
| Community Name | Waterfront Communities C1 |
| Community Features | Pet Restrictions |
| Features | Balcony, In Suite Laundry |
Building
| Bathroom Total | 2 |
| Bedrooms Above Ground | 2 |
| Bedrooms Total | 2 |
| Cooling Type | Central Air Conditioning |
| Exterior Finish | Brick |
| Flooring Type | Hardwood |
| Heating Fuel | Natural Gas |
| Heating Type | Forced Air |
| Size Interior | 800 - 899 Ft2 |
| Type | Apartment |
Parking
| Underground | |
| No Garage |
Land
| Acreage | No |
Rooms
| Level | Type | Length | Width | Dimensions |
|---|---|---|---|---|
| Flat | Living Room | 5.13 m | 5.13 m | 5.13 m x 5.13 m |
| Flat | Dining Room | 5.13 m | 5.13 m | 5.13 m x 5.13 m |
| Flat | Kitchen | 5.13 m | 1.85 m | 5.13 m x 1.85 m |
| Flat | Primary Bedroom | 10.1 m | 9.42 m | 10.1 m x 9.42 m |
| Flat | Bedroom 2 | 3.25 m | 2.85 m | 3.25 m x 2.85 m |
Contact Us
Contact us for more information
Naveen Chatrath
Broker
(416) 902-0962
www.naveenchatrath.com/
5865 Mclaughlin Rd #6
Mississauga, Ontario L5R 1B8
(905) 290-6777
(905) 290-6799
Umer Farooq
Salesperson
umersells.ca/
www.facebook.com/Umerfarooq.Realestate
twitter.com/umerfarooq1859
www.linkedin.com/company/brick-lane-real-estate/?viewAsMember=true
www.youtube.com/embed/njnU_du1uAo
5865 Mclaughlin Rd #6
Mississauga, Ontario L5R 1B8
(905) 290-6777
(905) 290-6799


