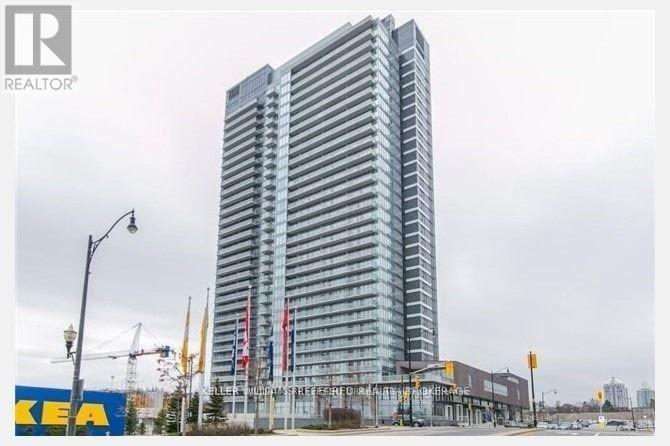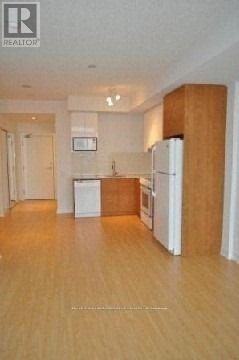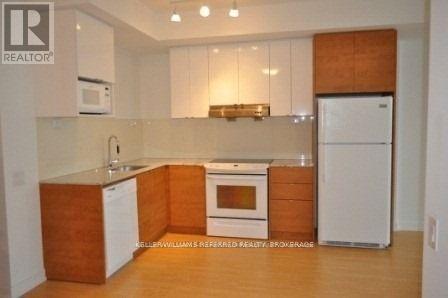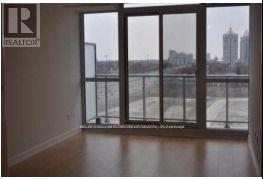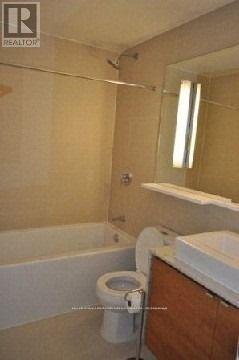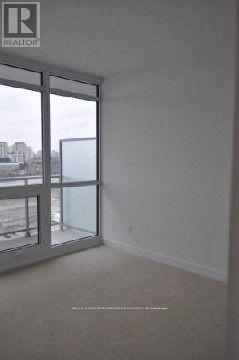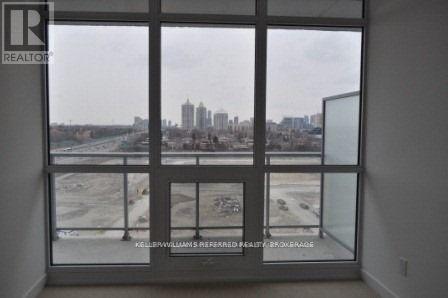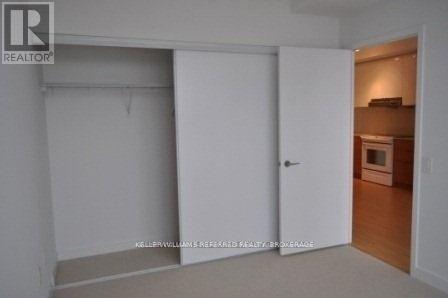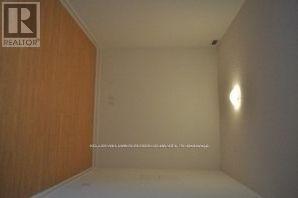1910 - 121 Mcmahon Drive Toronto, Ontario M2K 0C1
$2,450 Monthly
Welcome to this well-maintained 1-bedroom + den suite located in the highly sought-after Bayview Village community at Sheppard Ave E & Leslie St. This functional layout offers excellent use of space, featuring a spacious bedroom with closet, a versatile den perfect for a home office, and multiple storage options, including a walk-in closet in the hallway, a coat closet, and in-suite washer & dryer. Enjoy a large 100 sq. ft. balcony, ideal for outdoor dining or relaxing. Parking and locker are included for your convenience. Residents of this well-managed building have access to outstanding amenities, including a BBQ area, fully equipped exercise room, visitor parking, and a hot tub. Prime location steps to Bayview Village Shopping Centre, Leslie subway station, Ikea, NYGH, parks, restaurants, and minutes to major highways. Perfect for professionals, couples, or investors seeking a turnkey property in one of North York's most desirable neighborhoods. (id:24801)
Property Details
| MLS® Number | C12443855 |
| Property Type | Single Family |
| Community Name | Bayview Village |
| Amenities Near By | Hospital, Park, Public Transit |
| Community Features | Pets Not Allowed, Community Centre |
| Features | Balcony |
| Parking Space Total | 1 |
Building
| Bathroom Total | 1 |
| Bedrooms Above Ground | 1 |
| Bedrooms Below Ground | 1 |
| Bedrooms Total | 2 |
| Amenities | Security/concierge, Exercise Centre, Visitor Parking |
| Appliances | Dishwasher, Dryer, Microwave, Washer, Refrigerator |
| Cooling Type | Central Air Conditioning |
| Exterior Finish | Brick, Concrete |
| Flooring Type | Laminate, Carpeted |
| Heating Fuel | Natural Gas |
| Heating Type | Forced Air |
| Size Interior | 600 - 699 Ft2 |
| Type | Apartment |
Parking
| Underground | |
| Garage |
Land
| Acreage | No |
| Land Amenities | Hospital, Park, Public Transit |
Rooms
| Level | Type | Length | Width | Dimensions |
|---|---|---|---|---|
| Ground Level | Living Room | 4.1 m | 3.25 m | 4.1 m x 3.25 m |
| Ground Level | Dining Room | 4.1 m | 3.25 m | 4.1 m x 3.25 m |
| Ground Level | Kitchen | 3.43 m | 2.5 m | 3.43 m x 2.5 m |
| Ground Level | Primary Bedroom | 3.6 m | 2.9 m | 3.6 m x 2.9 m |
| Ground Level | Den | 3 m | 2.71 m | 3 m x 2.71 m |
Contact Us
Contact us for more information
Hina Khatri
Salesperson
156 Duncan Mill Rd Unit 1
Toronto, Ontario M3B 3N2
(416) 572-1016
(416) 572-1017
www.whykwru.ca/


