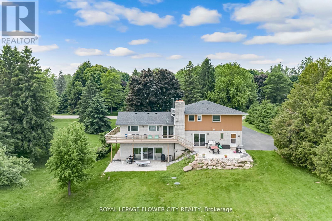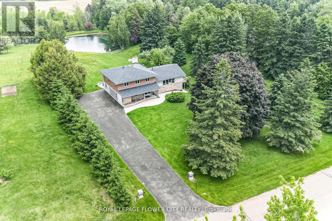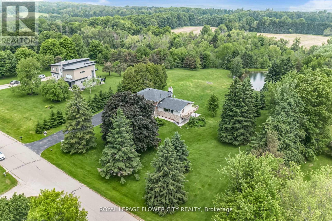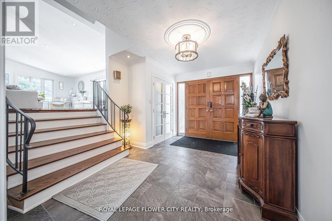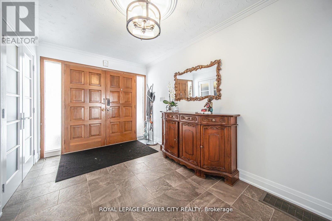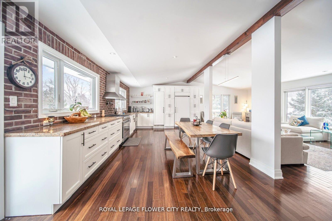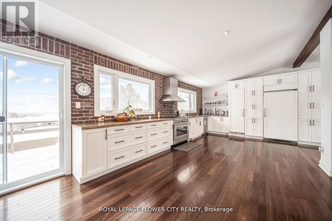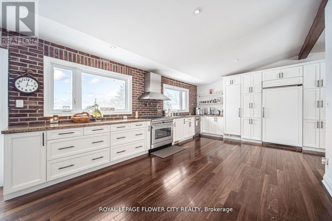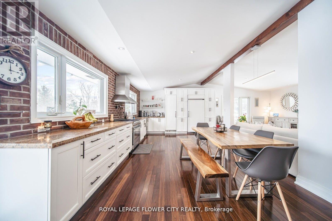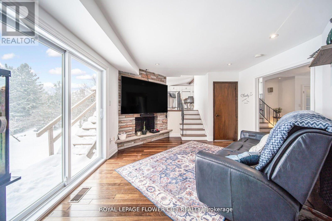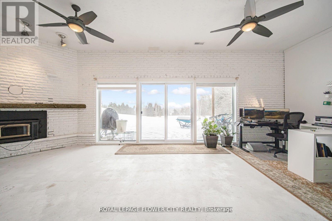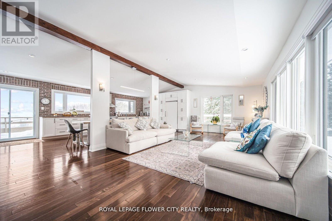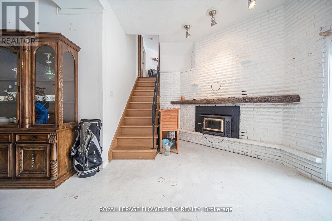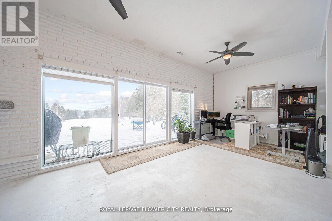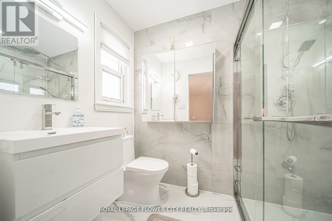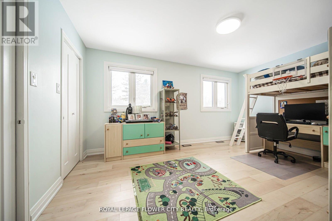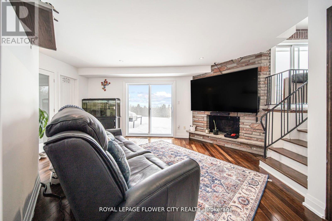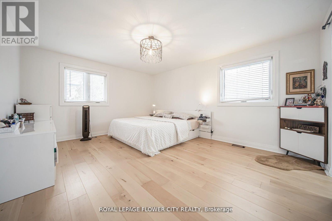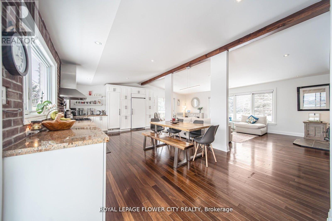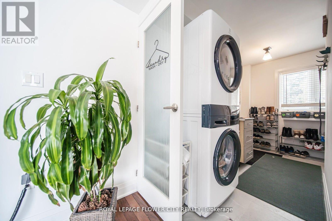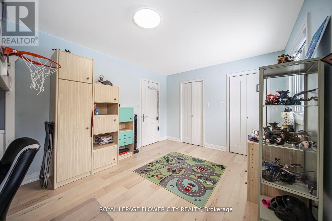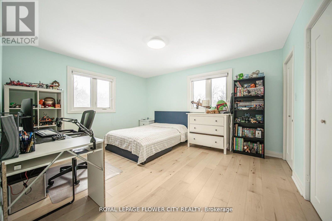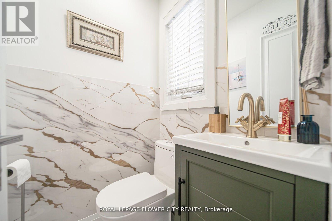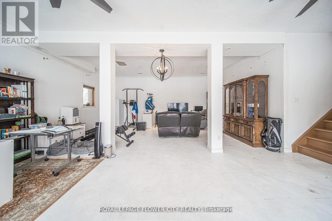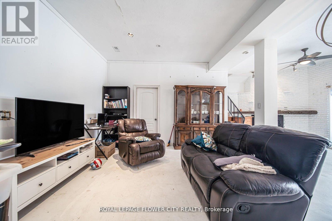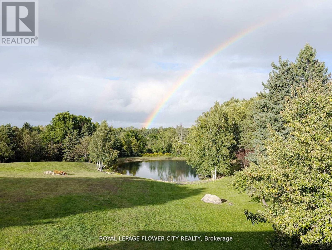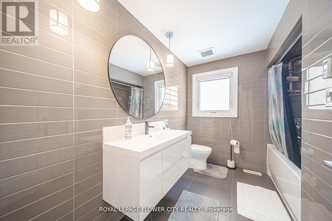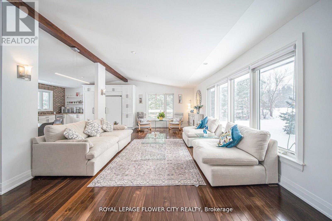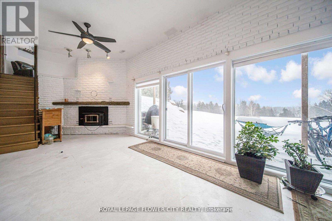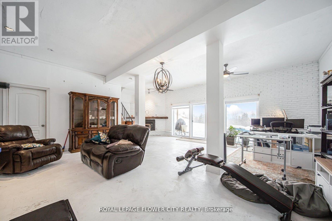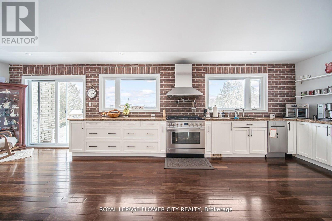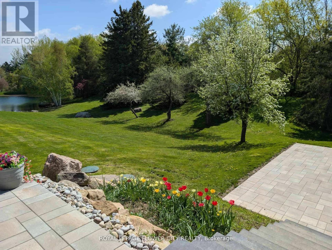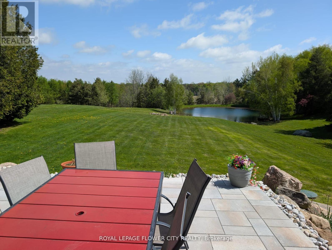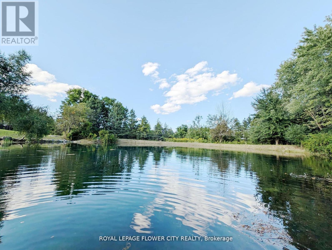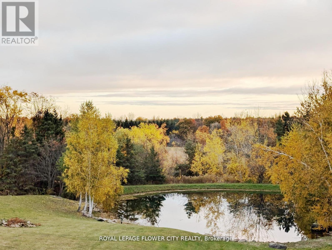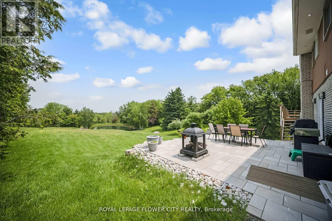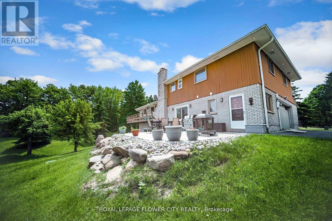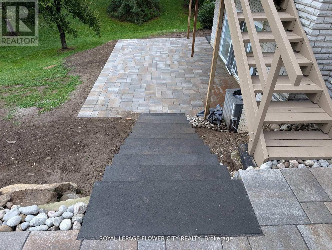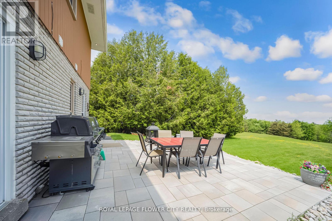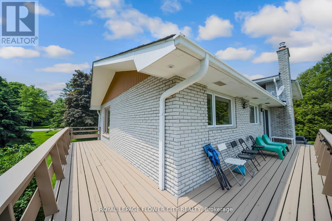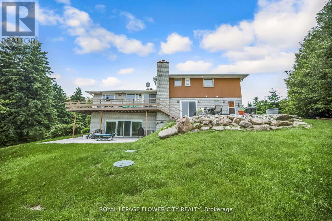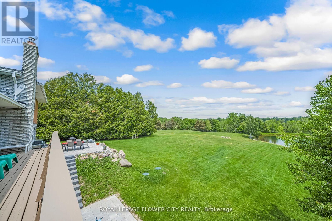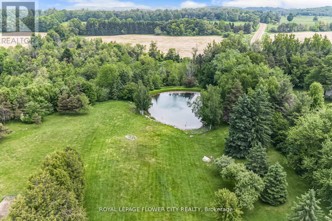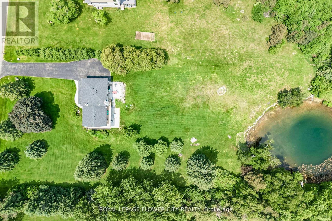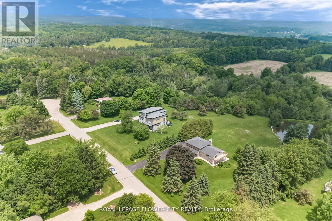5 Glenn Court Caledon, Ontario L7K 0P3
$5,000 Monthly
Discover your dream home in this meticulously upgraded property, offering a perfect balance of modern luxury & natural beauty, Situated on 2.75 acres. This home provides a serene retreat just mins from the city. Large, welcoming foyer leads to bright, open-concept living areas. The family-sized kitchen & sunlit family room offer breathtaking views of Caledon's picturesque rolling hills. The home features 3 generously sized bedrooms with updated flooring & modern finishes. Main bathroom includes heated floors for added comfort, while the brand-new, enlarged ensuite exudes modern elegance with its stylish design. (id:24801)
Property Details
| MLS® Number | W12443756 |
| Property Type | Single Family |
| Community Name | Rural Caledon |
| Parking Space Total | 8 |
Building
| Bathroom Total | 3 |
| Bedrooms Above Ground | 3 |
| Bedrooms Total | 3 |
| Appliances | Dishwasher, Dryer, Stove, Washer, Refrigerator |
| Basement Development | Finished |
| Basement Features | Walk Out |
| Basement Type | N/a (finished) |
| Construction Style Attachment | Detached |
| Construction Style Split Level | Sidesplit |
| Cooling Type | Central Air Conditioning |
| Exterior Finish | Brick, Stone |
| Fireplace Present | Yes |
| Flooring Type | Hardwood |
| Foundation Type | Concrete |
| Half Bath Total | 1 |
| Heating Fuel | Propane |
| Heating Type | Forced Air |
| Size Interior | 2,000 - 2,500 Ft2 |
| Type | House |
| Utility Water | Municipal Water |
Parking
| Attached Garage | |
| Garage |
Land
| Acreage | No |
| Sewer | Sanitary Sewer |
| Size Depth | 600 Ft |
| Size Frontage | 200 Ft |
| Size Irregular | 200 X 600 Ft |
| Size Total Text | 200 X 600 Ft |
Rooms
| Level | Type | Length | Width | Dimensions |
|---|---|---|---|---|
| Second Level | Primary Bedroom | 4.82 m | 3.91 m | 4.82 m x 3.91 m |
| Second Level | Bedroom 2 | 4.7 m | 3.27 m | 4.7 m x 3.27 m |
| Second Level | Bedroom 3 | 4.24 m | 3.65 m | 4.24 m x 3.65 m |
| Basement | Recreational, Games Room | 7.67 m | 6.42 m | 7.67 m x 6.42 m |
| Basement | Recreational, Games Room | 7.67 m | 6.42 m | 7.67 m x 6.42 m |
| Main Level | Living Room | 4.45 m | 4.09 m | 4.45 m x 4.09 m |
| Main Level | Foyer | 4.29 m | 3.27 m | 4.29 m x 3.27 m |
| Upper Level | Kitchen | 8.53 m | 3.65 m | 8.53 m x 3.65 m |
| Upper Level | Dining Room | 8.05 m | 4.19 m | 8.05 m x 4.19 m |
| Upper Level | Family Room | 8.05 m | 4.19 m | 8.05 m x 4.19 m |
https://www.realtor.ca/real-estate/28949748/5-glenn-court-caledon-rural-caledon
Contact Us
Contact us for more information
Bobby Dhillon
Broker
www.bobbydhillonrealtor.com/
10 Cottrelle Blvd #302
Brampton, Ontario L6S 0E2
(905) 230-3100
(905) 230-8577
www.flowercityrealty.com


