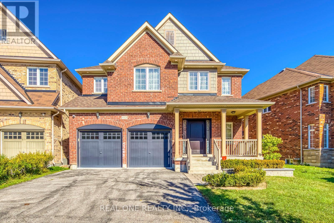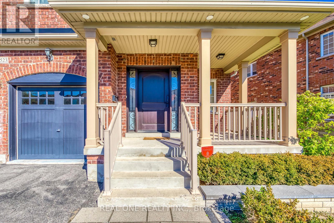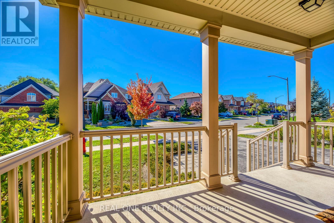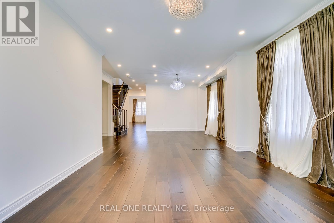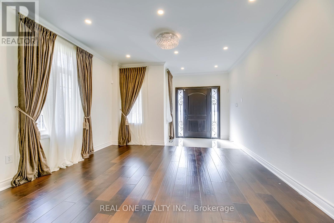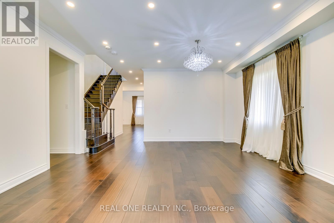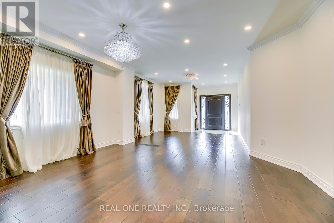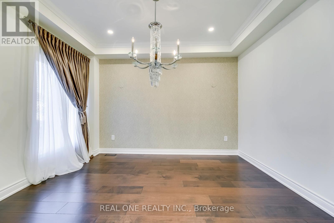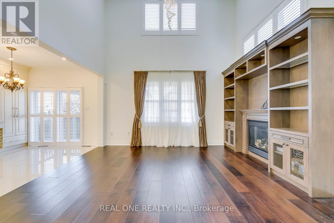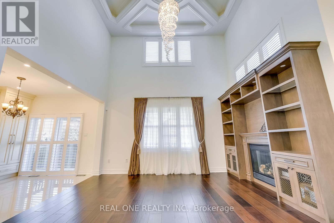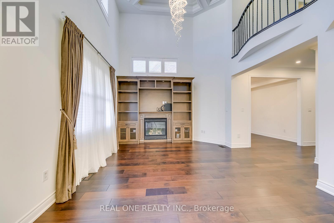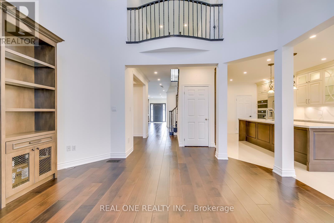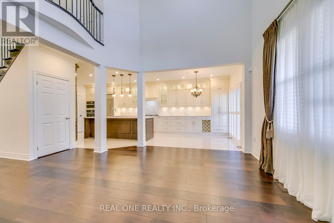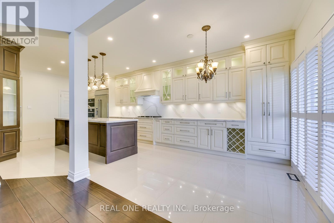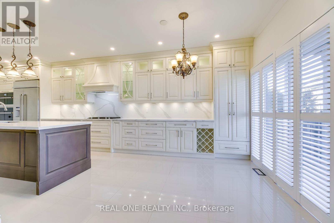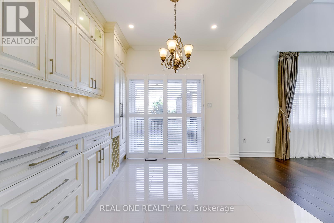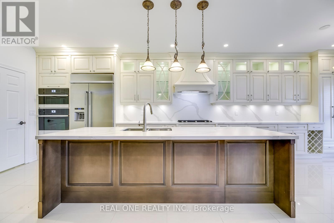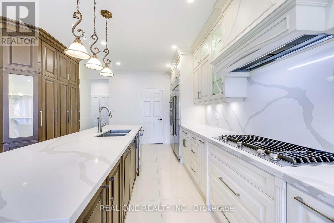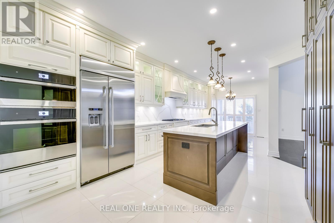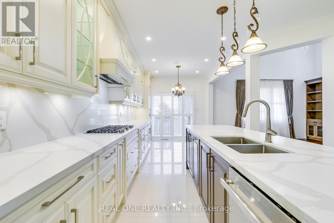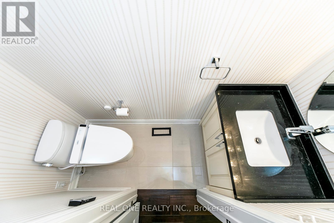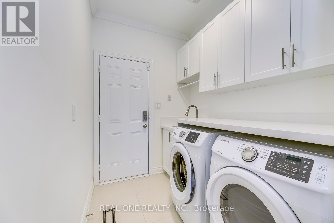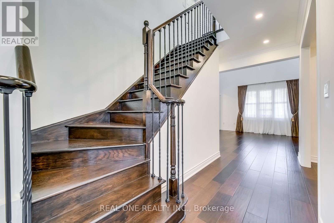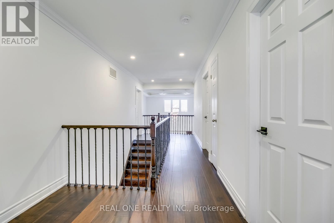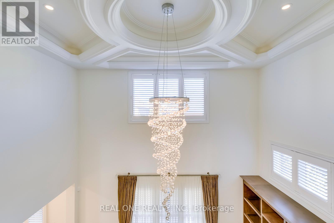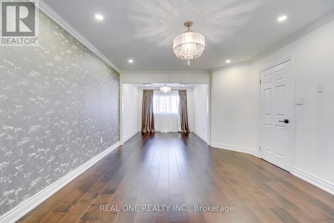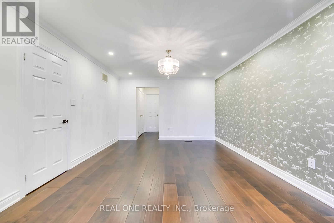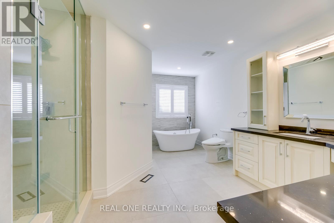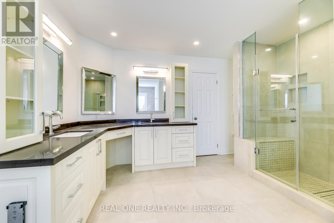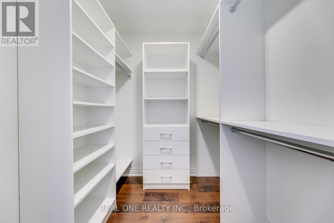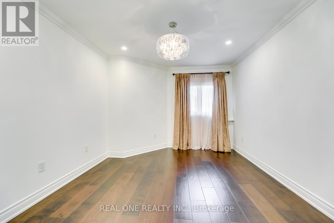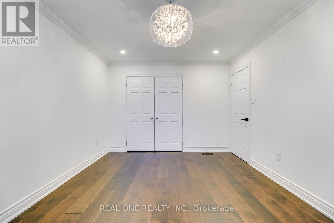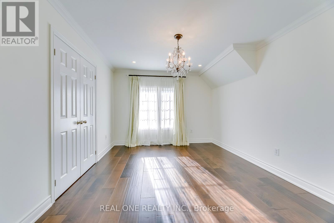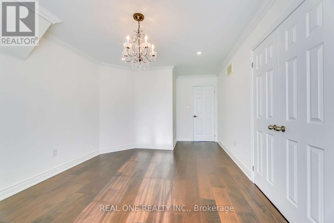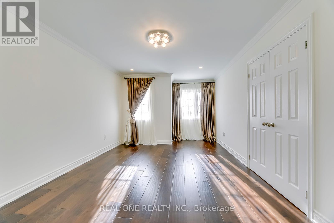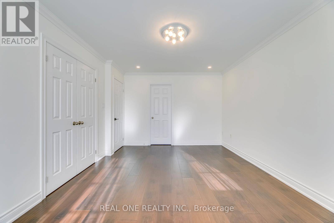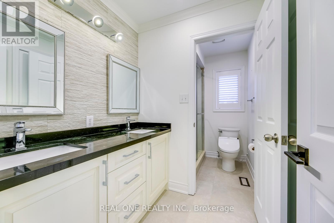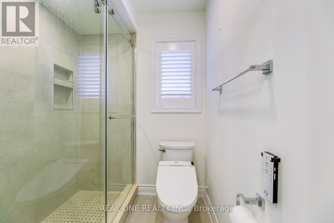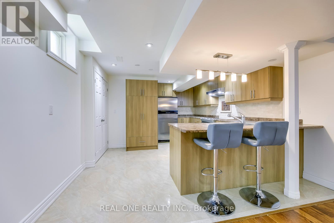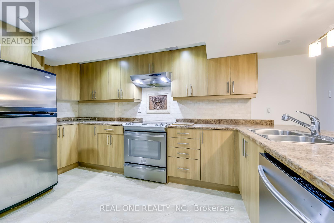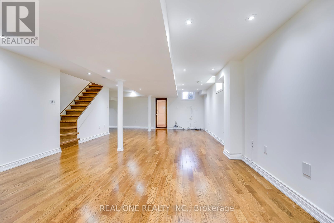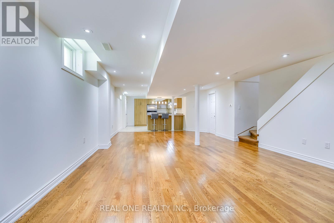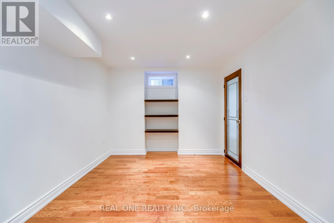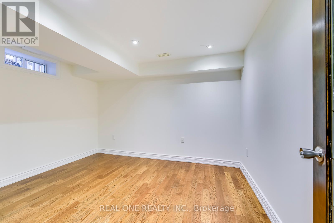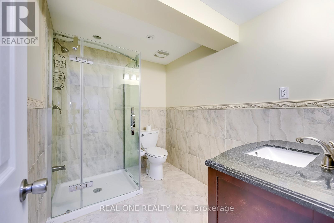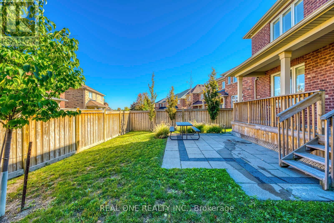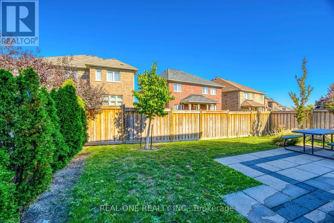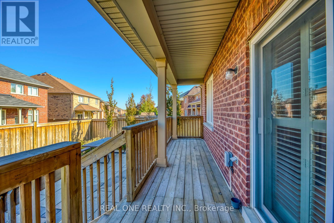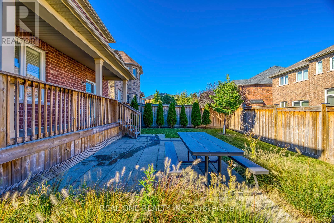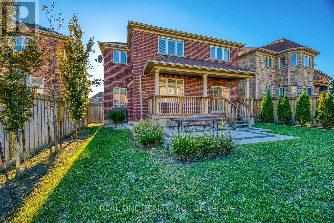5523 Freshwater Drive Mississauga, Ontario L5M 7M7
$5,500 Monthly
WOW! Bright & Spacious 4+2 Bedroom & 4 Bath Family Home in Churchill Meadows with Over 4,000 Sq.Ft. of Finished Living Space! Stunning Gourmet Kitchen Features Porcelain Tile Flooring, Stainless Steel Appliances, Large Centre Island with Breakfast Bar, Quartz Countertops & Backsplash, Extensive Pantry Cabinets & Patio Door W/O to Deck! 2nd Level Juliet Balcony Overlooks Spacious 2-Storey Family Room Area Boasting Gorgeous Custom Ceiling & B/I Shelving with Fireplace! Formal Dining Room & Living Room Area with Crown Moulding & Large Windows. 2pc Powder Room & Convenient Laundry Room with Access to Garage Complete the Main Level. 2nd Level Features 4 Good-Sized Bedrooms & Modern 4pc Main Bath with Double Vanity & Large Shower. Oversized Primary Bedroom Boasts W/I Closet (with B/I Organizers) & Huge 5pc Ensuite with Double Vanity, Soaker Tub & Large Shower with B/I Seat. Open Concept Finished Basement with 2nd Kitchen, Rec Room Area, 2 Bedrooms & Full 3pc Bath! Lovely Fenced Backyard with Deck & Patio Area. Fantastic Churchill Meadows Location Just Steps from Parks, Shopping, Restaurants, Community Centre & More! Quick Access to Hwys 407 & 403! (id:24801)
Property Details
| MLS® Number | W12443763 |
| Property Type | Single Family |
| Community Name | Churchill Meadows |
| Equipment Type | Water Heater |
| Features | Carpet Free, In-law Suite |
| Parking Space Total | 4 |
| Rental Equipment Type | Water Heater |
Building
| Bathroom Total | 4 |
| Bedrooms Above Ground | 4 |
| Bedrooms Below Ground | 2 |
| Bedrooms Total | 6 |
| Appliances | Dishwasher, Dryer, Microwave, Oven, Stove, Washer, Window Coverings, Refrigerator |
| Basement Development | Finished |
| Basement Type | N/a (finished) |
| Construction Style Attachment | Detached |
| Cooling Type | Central Air Conditioning |
| Exterior Finish | Brick |
| Fireplace Present | Yes |
| Flooring Type | Ceramic, Hardwood, Porcelain Tile |
| Foundation Type | Unknown |
| Half Bath Total | 1 |
| Heating Fuel | Natural Gas |
| Heating Type | Forced Air |
| Stories Total | 2 |
| Size Interior | 3,000 - 3,500 Ft2 |
| Type | House |
| Utility Water | Municipal Water |
Parking
| Attached Garage | |
| Garage |
Land
| Acreage | No |
| Sewer | Sanitary Sewer |
Rooms
| Level | Type | Length | Width | Dimensions |
|---|---|---|---|---|
| Second Level | Primary Bedroom | 7.5 m | 3.5 m | 7.5 m x 3.5 m |
| Second Level | Bedroom 2 | 4.15 m | 3.3 m | 4.15 m x 3.3 m |
| Second Level | Bedroom 3 | 4.3 m | 3.3 m | 4.3 m x 3.3 m |
| Second Level | Bedroom 4 | 4.6 m | 3.4 m | 4.6 m x 3.4 m |
| Basement | Kitchen | 4 m | 3.8 m | 4 m x 3.8 m |
| Basement | Recreational, Games Room | 4.7 m | 4 m | 4.7 m x 4 m |
| Basement | Bedroom | 3.85 m | 2.85 m | 3.85 m x 2.85 m |
| Main Level | Kitchen | 4.7 m | 3.8 m | 4.7 m x 3.8 m |
| Main Level | Eating Area | 3.3 m | 3 m | 3.3 m x 3 m |
| Main Level | Family Room | 4.7 m | 3.95 m | 4.7 m x 3.95 m |
| Main Level | Dining Room | 3.9 m | 3.3 m | 3.9 m x 3.3 m |
| Main Level | Living Room | 7.3 m | 4 m | 7.3 m x 4 m |
Contact Us
Contact us for more information
Grace Zhang
Broker
www.theelite3team.com/
1660 North Service Rd E #103
Oakville, Ontario L6H 7G3
(905) 281-2888
(905) 281-2880


