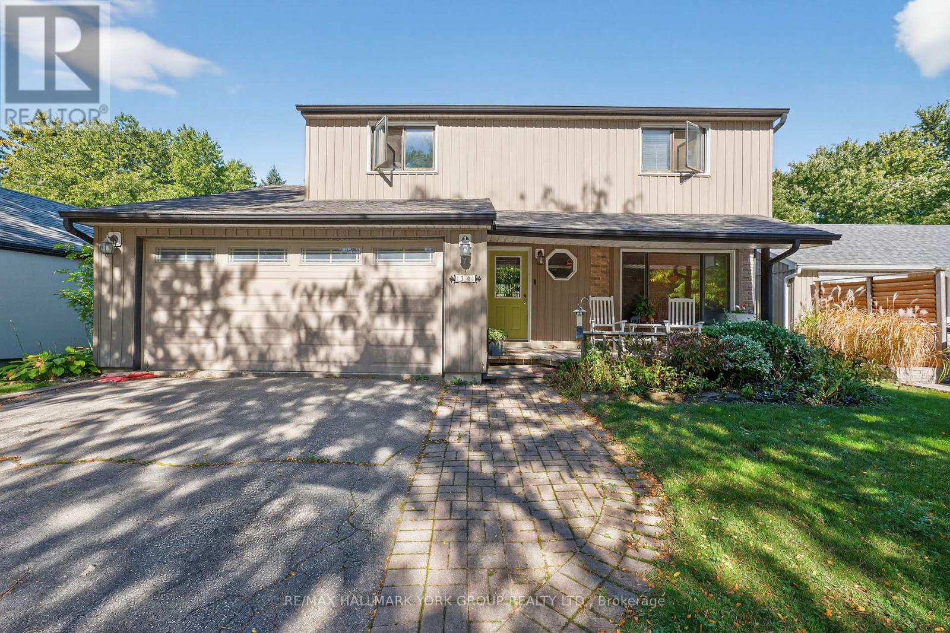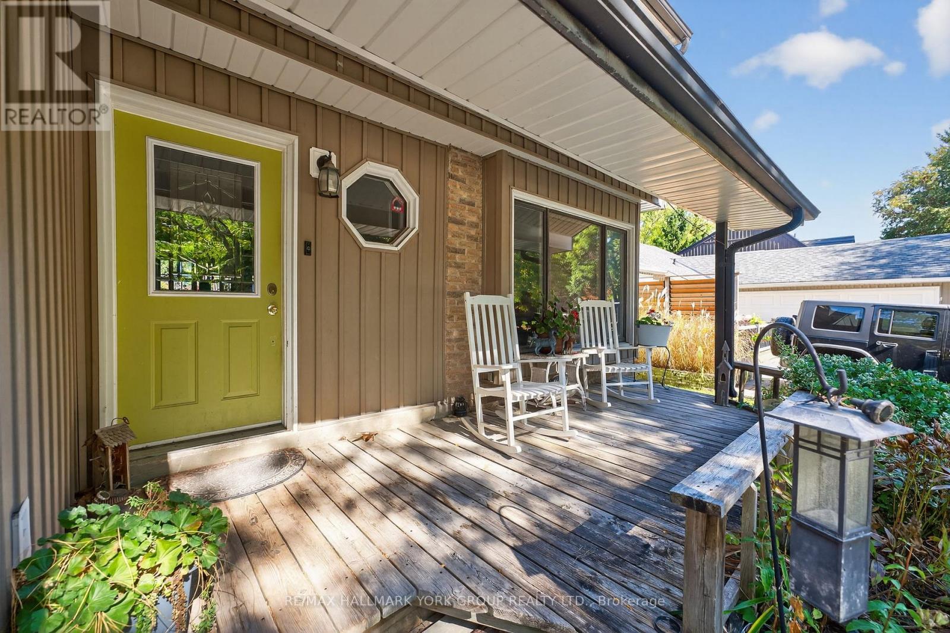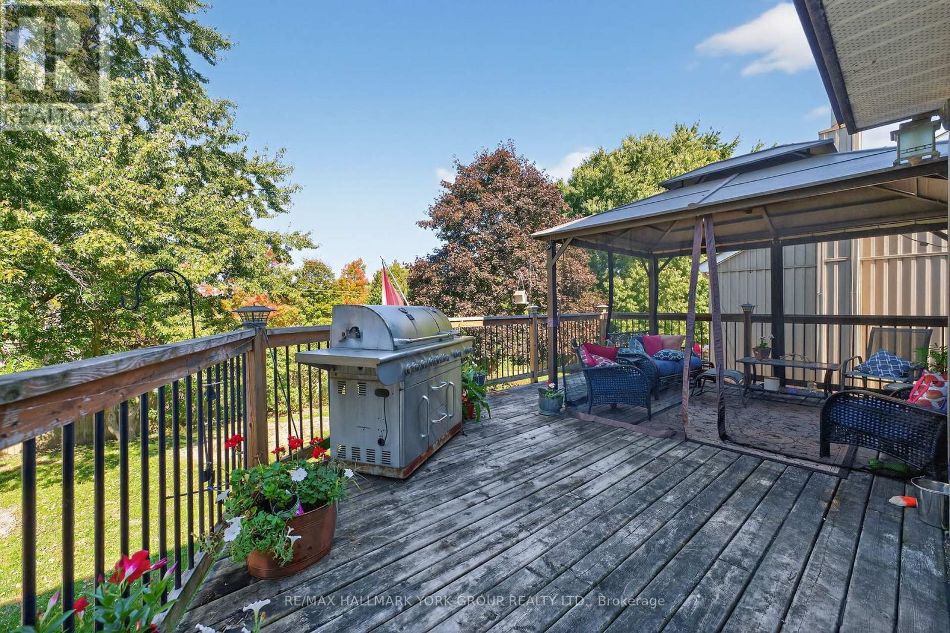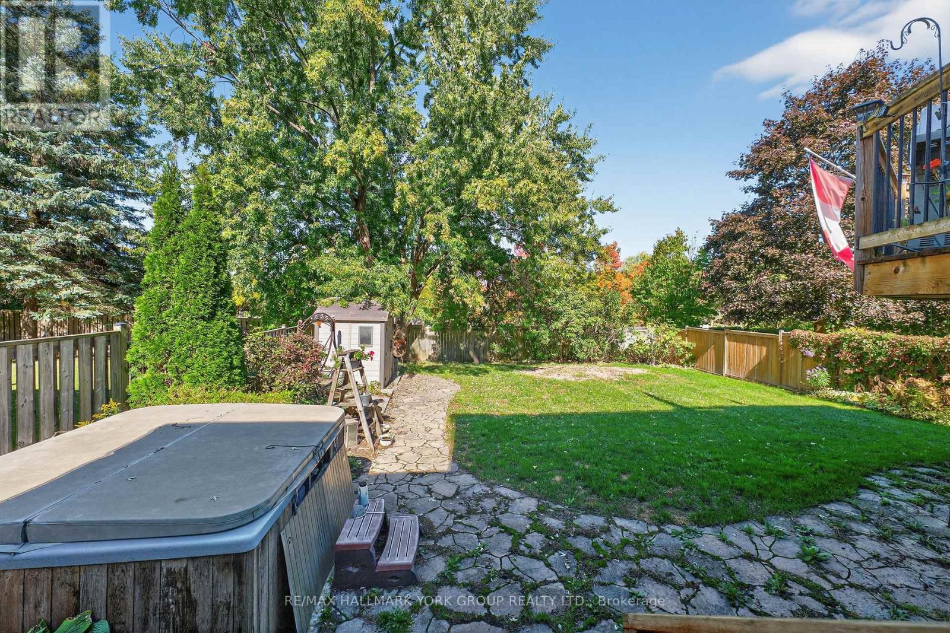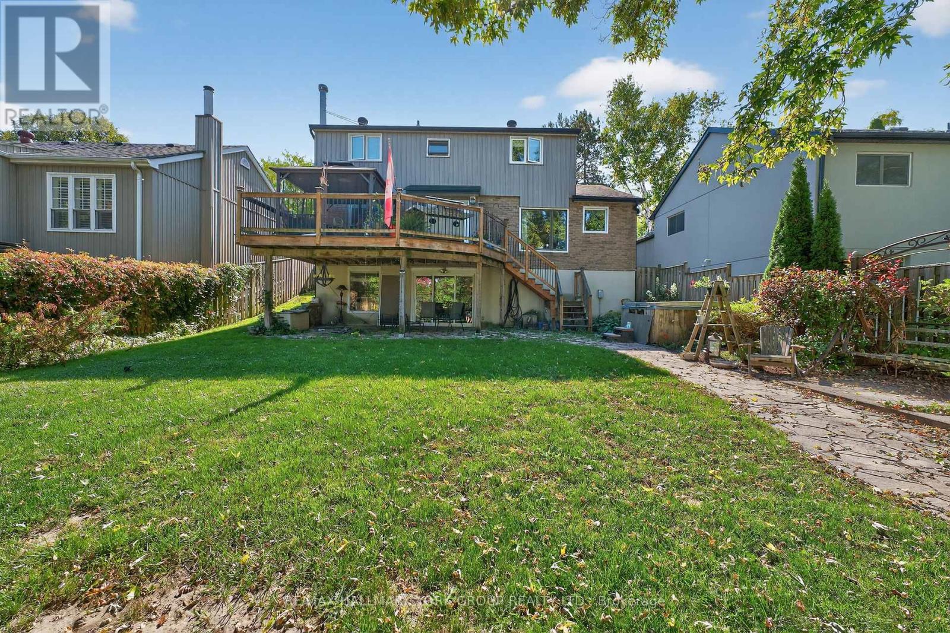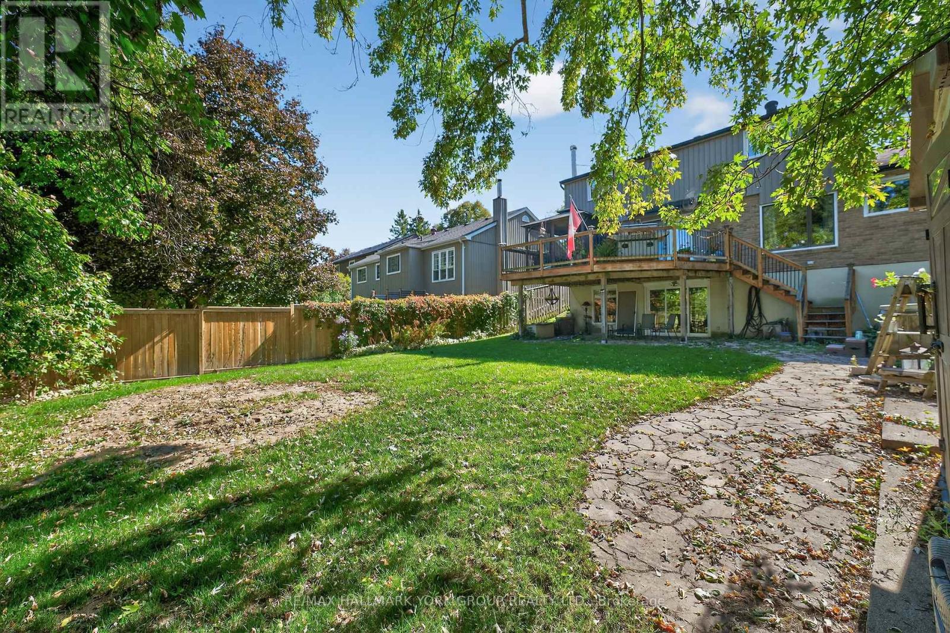34 Pegg's Crescent East Gwillimbury, Ontario L9N 1B3
3 Bedroom
3 Bathroom
1,500 - 2,000 ft2
Fireplace
Central Air Conditioning
Forced Air
$800,000
An Amazing Opportunity! Fantastic Family Home With Finished Walk-Out Basement In Holland Landing! Featuring A Combined Living/Dining Rooms, Sunny Country Eat-In Kitchen With Walk-Out To Deck. Spacious Primary Bedroom With Updated 4-Piece Ensuite Bathroom. Finished Basement With Wood Burning Stove & Walk-Out To Fully Fenced Backyard With No Neighbours Behind! Steps To Parks, Trails & Schools With Close Proximity To Amenities Including Restaurants & Shopping! (id:24801)
Property Details
| MLS® Number | N12443967 |
| Property Type | Single Family |
| Community Name | Holland Landing |
| Equipment Type | Water Heater |
| Parking Space Total | 4 |
| Rental Equipment Type | Water Heater |
Building
| Bathroom Total | 3 |
| Bedrooms Above Ground | 3 |
| Bedrooms Total | 3 |
| Appliances | Dishwasher, Dryer, Stove, Washer, Refrigerator |
| Basement Development | Finished |
| Basement Features | Walk Out |
| Basement Type | N/a (finished) |
| Construction Style Attachment | Detached |
| Cooling Type | Central Air Conditioning |
| Exterior Finish | Aluminum Siding |
| Fireplace Present | Yes |
| Foundation Type | Concrete |
| Half Bath Total | 1 |
| Heating Fuel | Natural Gas |
| Heating Type | Forced Air |
| Stories Total | 2 |
| Size Interior | 1,500 - 2,000 Ft2 |
| Type | House |
| Utility Water | Municipal Water |
Parking
| Attached Garage | |
| Garage |
Land
| Acreage | No |
| Sewer | Sanitary Sewer |
| Size Depth | 123 Ft |
| Size Frontage | 50 Ft |
| Size Irregular | 50 X 123 Ft |
| Size Total Text | 50 X 123 Ft |
Rooms
| Level | Type | Length | Width | Dimensions |
|---|---|---|---|---|
| Lower Level | Recreational, Games Room | 6.3 m | 6.16 m | 6.3 m x 6.16 m |
| Main Level | Living Room | 3.45 m | 3.43 m | 3.45 m x 3.43 m |
| Main Level | Dining Room | 3.45 m | 3.43 m | 3.45 m x 3.43 m |
| Main Level | Kitchen | 4.57 m | 3.4 m | 4.57 m x 3.4 m |
| Main Level | Eating Area | 2.74 m | 2.17 m | 2.74 m x 2.17 m |
| Upper Level | Primary Bedroom | 5.06 m | 2.9 m | 5.06 m x 2.9 m |
| Upper Level | Bedroom 2 | Measurements not available | ||
| Upper Level | Bedroom 3 | 3.42 m | 2.71 m | 3.42 m x 2.71 m |
Contact Us
Contact us for more information
Matthew Miller
Salesperson
RE/MAX Hallmark York Group Realty Ltd.
25 Millard Ave West Unit B - 2nd Flr
Newmarket, Ontario L3Y 7R5
25 Millard Ave West Unit B - 2nd Flr
Newmarket, Ontario L3Y 7R5
(905) 727-1941
(905) 841-6018


