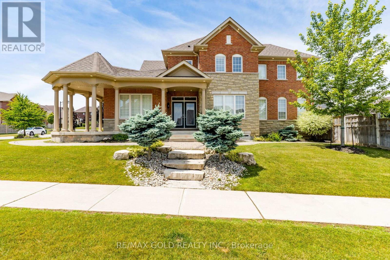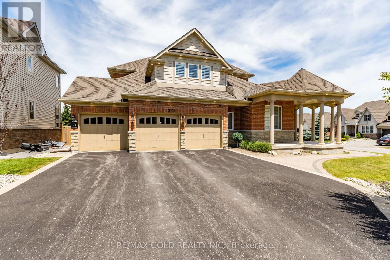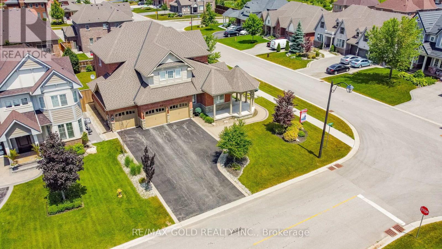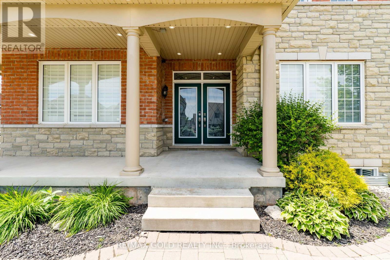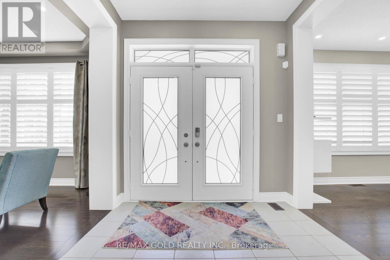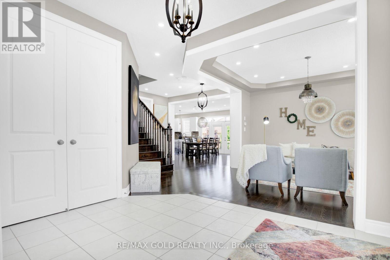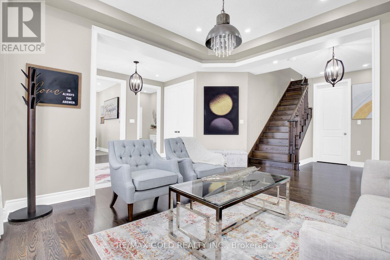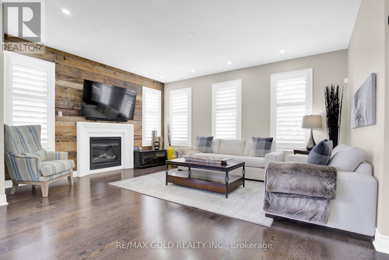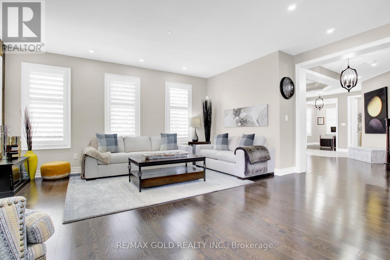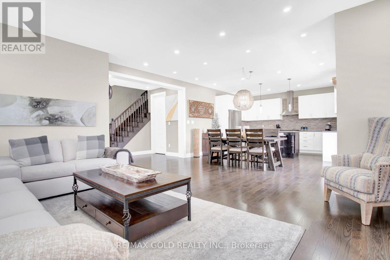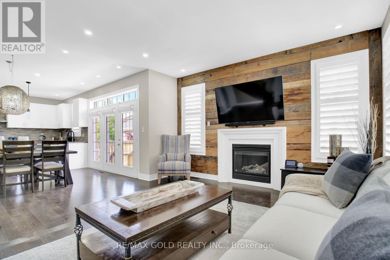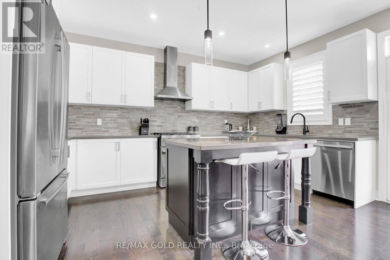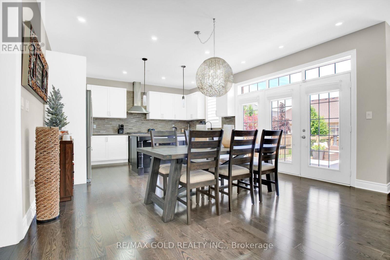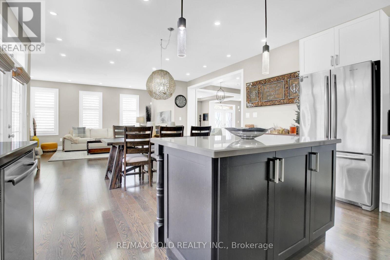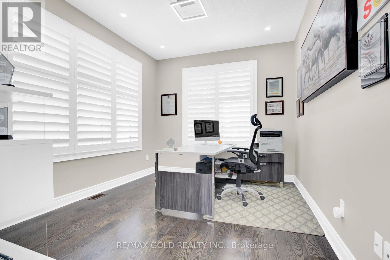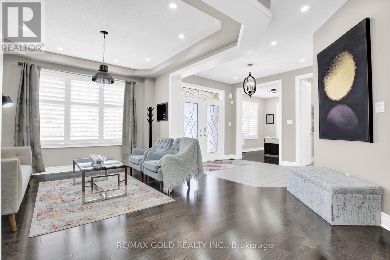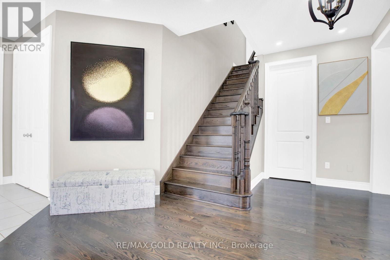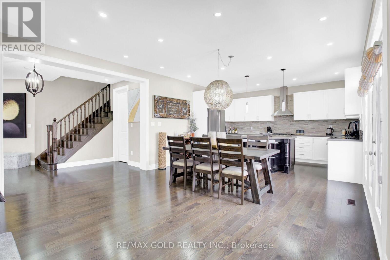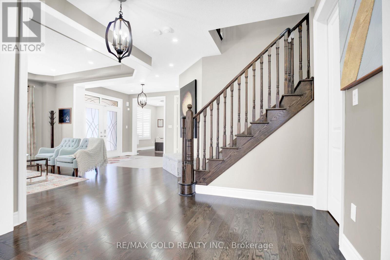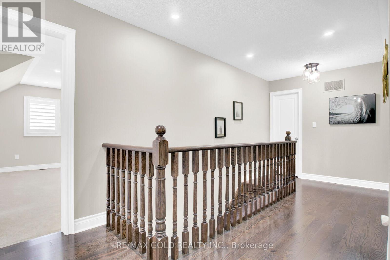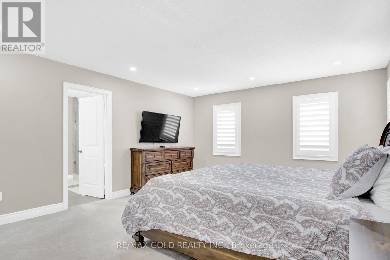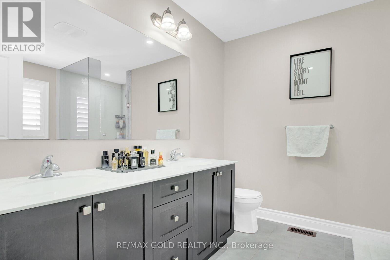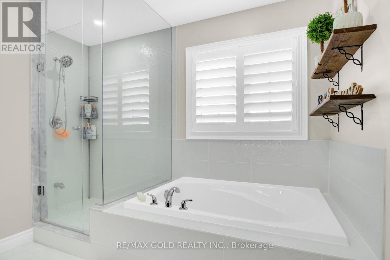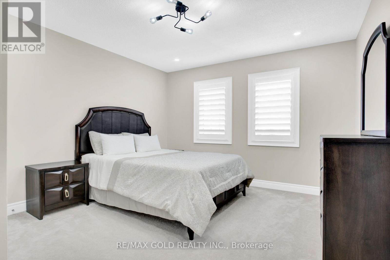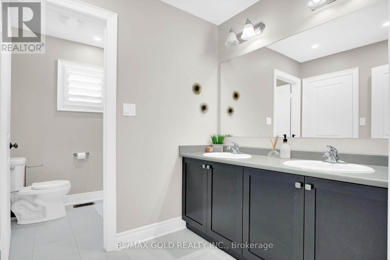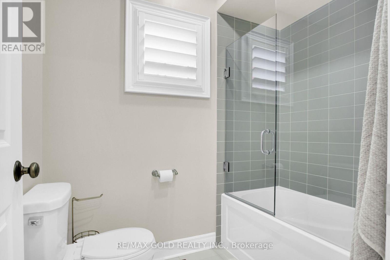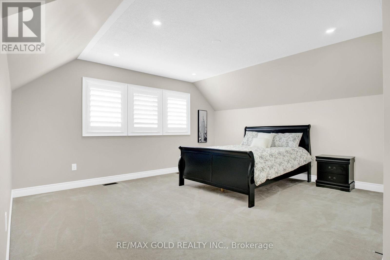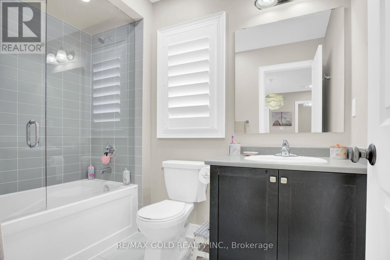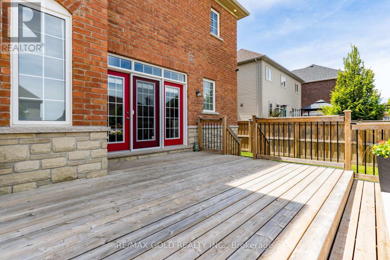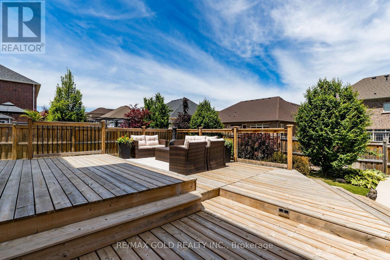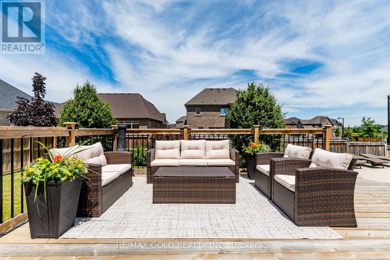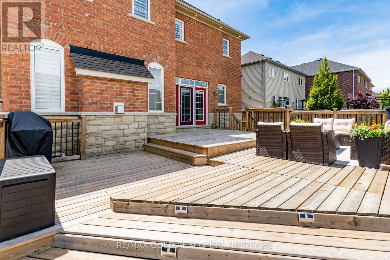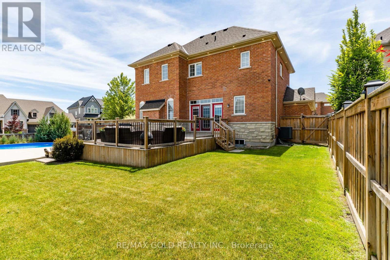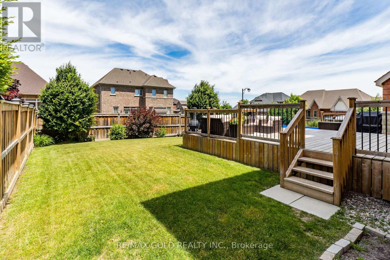39 Ketchum Street Mono, Ontario L9W 6T4
$4,700 Monthly
Luxury-Built With Brick And Stone Elevation! Over $150K In Landscaping, Huge Multi-Tier Deck/ Freshly Painted, 4 Bedroom Corner House on Huge Lot in Mono - Fieldstone Community! 3 Full Washrooms On 2nd Floor Plus Powder Room On Main Floor!! Open Concept / Living/ Dining & Family Room W/Gas Fireplace, Dark H/Wood, 8 Feet Doors On Main Floor !! Upgraded Quartz Counter-Tops & High-End S/S Appliances In Kitchen W/Extended Cabinets!! 6 Cars Parking Driveway, No Sidewalk Along Driveway! Fenced Yard & Much More... (id:24801)
Property Details
| MLS® Number | X12444139 |
| Property Type | Single Family |
| Community Name | Rural Mono |
| Equipment Type | Water Heater |
| Parking Space Total | 6 |
| Pool Type | Inground Pool |
| Rental Equipment Type | Water Heater |
Building
| Bathroom Total | 4 |
| Bedrooms Above Ground | 4 |
| Bedrooms Total | 4 |
| Age | 6 To 15 Years |
| Appliances | Dishwasher, Dryer, Stove, Washer, Water Softener, Refrigerator |
| Basement Type | Full |
| Construction Style Attachment | Detached |
| Cooling Type | Central Air Conditioning |
| Exterior Finish | Brick |
| Fireplace Present | Yes |
| Flooring Type | Hardwood, Ceramic, Carpeted |
| Foundation Type | Brick |
| Half Bath Total | 1 |
| Heating Fuel | Natural Gas |
| Heating Type | Forced Air |
| Stories Total | 2 |
| Size Interior | 2,500 - 3,000 Ft2 |
| Type | House |
| Utility Water | Municipal Water |
Parking
| Attached Garage | |
| Garage |
Land
| Acreage | No |
| Sewer | Sanitary Sewer |
Rooms
| Level | Type | Length | Width | Dimensions |
|---|---|---|---|---|
| Second Level | Primary Bedroom | 4.27 m | 5.19 m | 4.27 m x 5.19 m |
| Second Level | Bedroom 2 | 3.24 m | 3.67 m | 3.24 m x 3.67 m |
| Second Level | Bedroom 3 | 5.28 m | 3.06 m | 5.28 m x 3.06 m |
| Second Level | Bedroom 4 | 3.67 m | 3.67 m | 3.67 m x 3.67 m |
| Main Level | Living Room | 3.06 m | 3.6 m | 3.06 m x 3.6 m |
| Main Level | Dining Room | 3.98 m | 3.67 m | 3.98 m x 3.67 m |
| Main Level | Family Room | 4.28 m | 5.14 m | 4.28 m x 5.14 m |
| Main Level | Kitchen | 2.75 m | 4.58 m | 2.75 m x 4.58 m |
| Main Level | Eating Area | 4.25 m | 4.58 m | 4.25 m x 4.58 m |
| Main Level | Foyer | 2.45 m | 3.67 m | 2.45 m x 3.67 m |
https://www.realtor.ca/real-estate/28950217/39-ketchum-street-mono-rural-mono
Contact Us
Contact us for more information
Bob Gill
Broker
(416) 723-1000
www.bobgill.ca/
2720 North Park Drive #201
Brampton, Ontario L6S 0E9
(905) 456-1010
(905) 673-8900


