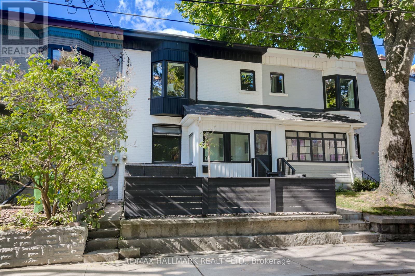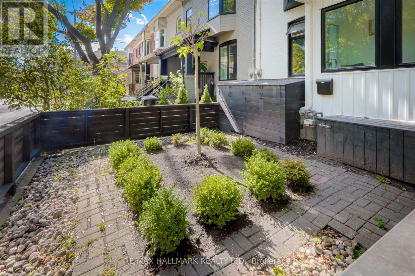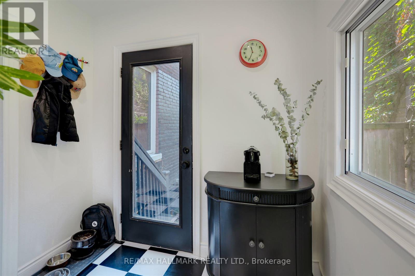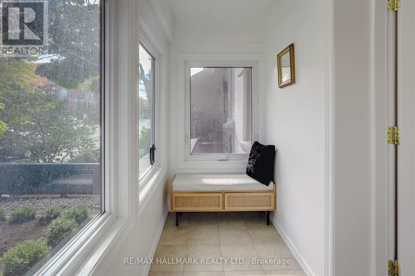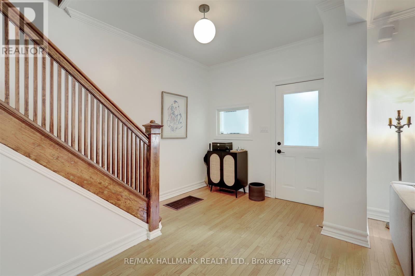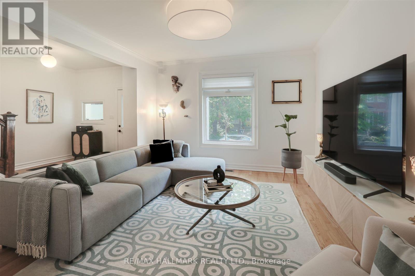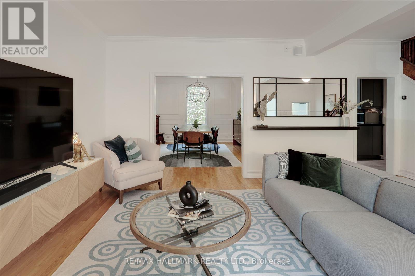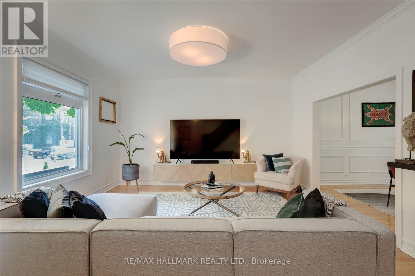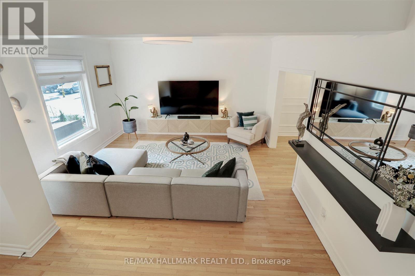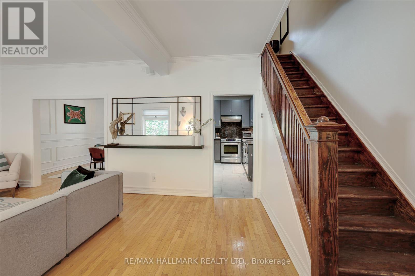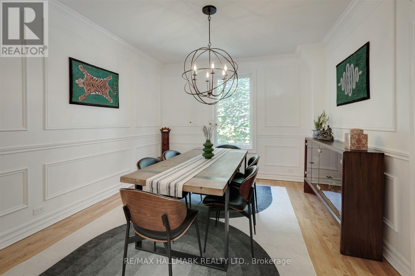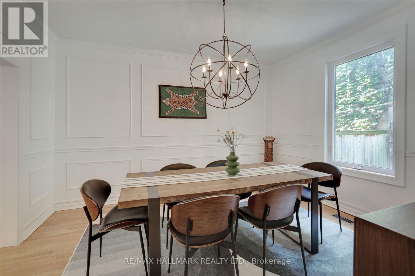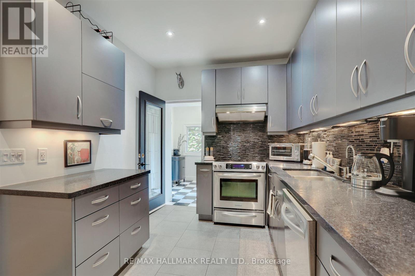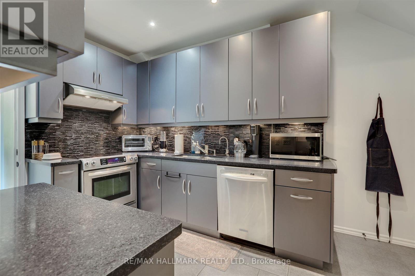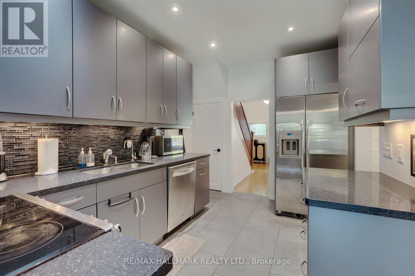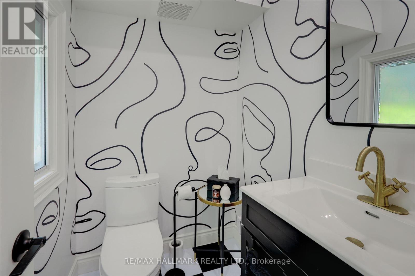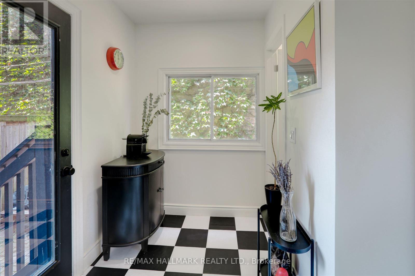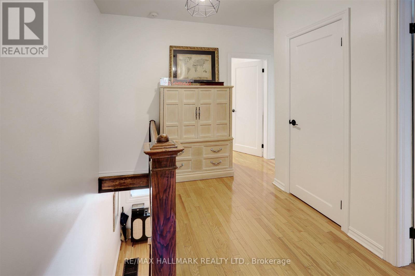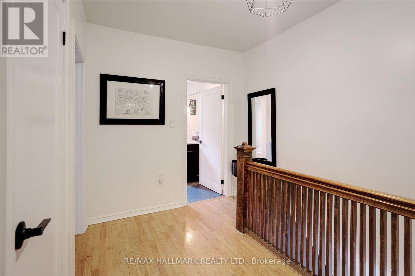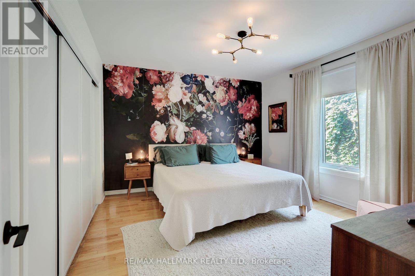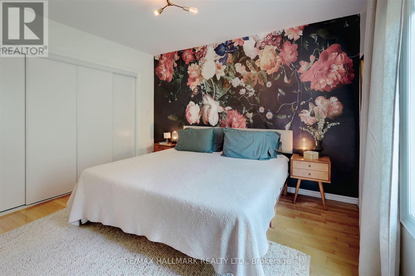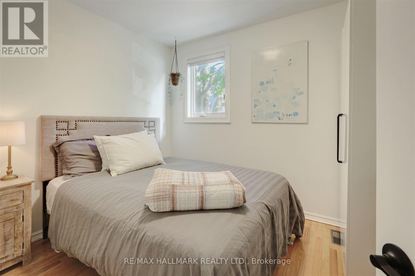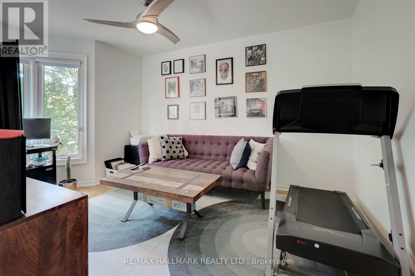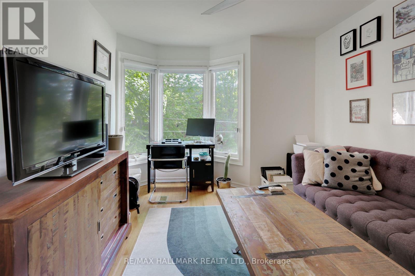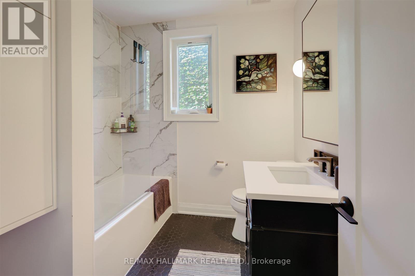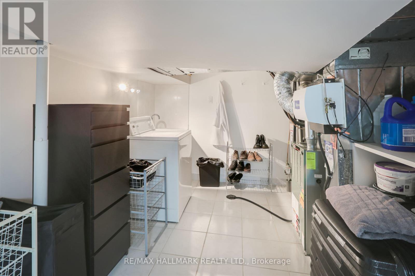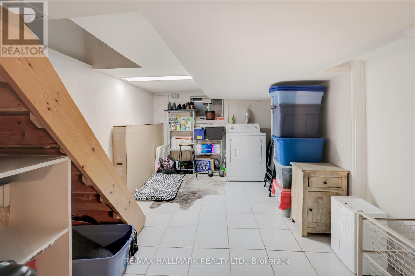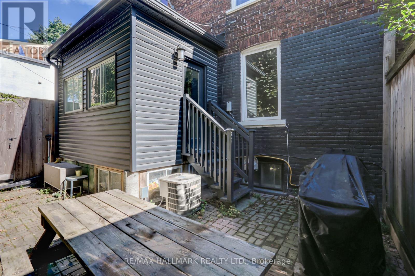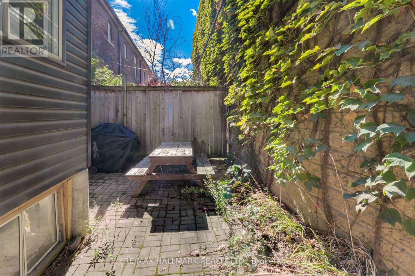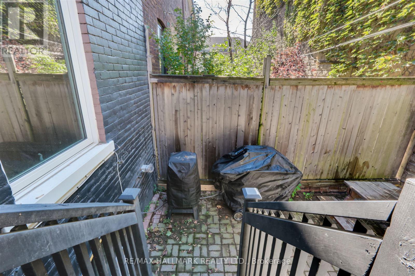10 Mcgee Street Toronto, Ontario M4M 2K9
$4,750 Monthly
Welcome to your new home in the heart of Leslieville, nestled on a quiet, tree-lined, one-way street that epitomizes urban tranquility. This Executive residence combines modern comforts with a prime location, conveniently situated between Queen and Eastern.As you enter, a heated mudroom provides a warm welcome, leading you into a spacious extra wide living area that's perfect for relaxing and entertaining. The formal dining room invites gatherings, while the contemporary kitchen boasts sleek appliances and finishes, ideal for any home chef.This home includes a convenient main-floor powder room and a walkout to a private backyard, offering an ideal setting for outdoor enjoyment and entertaining in a secluded atmosphere. Upstairs, three large bedrooms provide ample personal space, complemented by a modern 4-piece bathroom, ensuring comfort and functionality for family living.Enjoy the blend of peaceful residential living with the convenience of being just moments away from the best local shops, cafes, and restaurants that Leslieville has to offer. (id:24801)
Property Details
| MLS® Number | E12444572 |
| Property Type | Single Family |
| Community Name | South Riverdale |
| Equipment Type | Water Heater |
| Features | Carpet Free |
| Rental Equipment Type | Water Heater |
Building
| Bathroom Total | 2 |
| Bedrooms Above Ground | 3 |
| Bedrooms Total | 3 |
| Appliances | Dishwasher, Dryer, Stove, Washer, Window Coverings, Refrigerator |
| Basement Development | Finished |
| Basement Type | Partial (finished) |
| Construction Style Attachment | Attached |
| Cooling Type | Central Air Conditioning |
| Exterior Finish | Brick |
| Foundation Type | Unknown |
| Half Bath Total | 1 |
| Heating Fuel | Natural Gas |
| Heating Type | Forced Air |
| Stories Total | 2 |
| Size Interior | 1,100 - 1,500 Ft2 |
| Type | Row / Townhouse |
| Utility Water | Municipal Water |
Parking
| No Garage |
Land
| Acreage | No |
| Sewer | Sanitary Sewer |
| Size Depth | 50 Ft |
| Size Frontage | 22 Ft |
| Size Irregular | 22 X 50 Ft |
| Size Total Text | 22 X 50 Ft |
https://www.realtor.ca/real-estate/28951020/10-mcgee-street-toronto-south-riverdale-south-riverdale
Contact Us
Contact us for more information
Jess Martenfeld
Salesperson
www.martenfeld.com/
170 Merton St
Toronto, Ontario M4S 1A1
(416) 486-5588
(416) 486-6988


