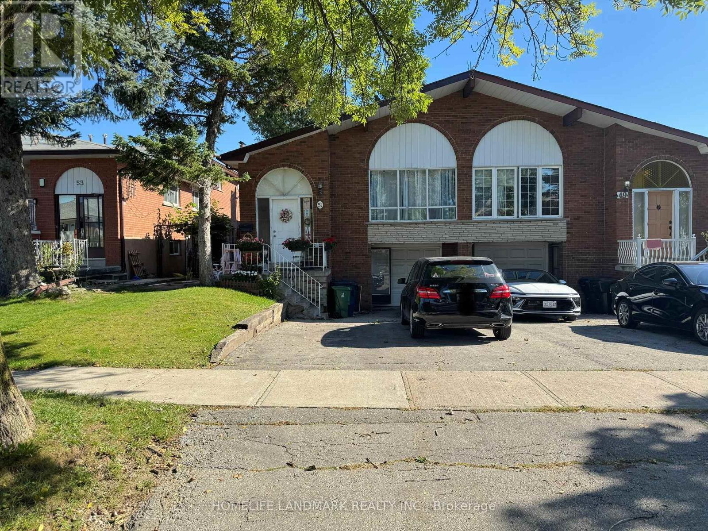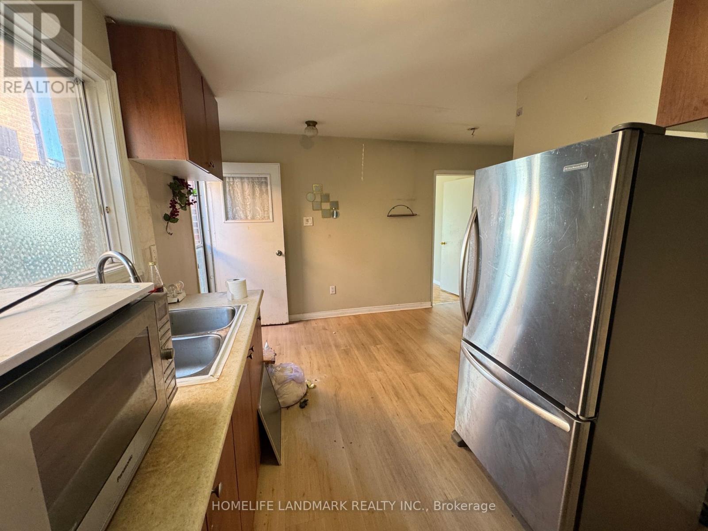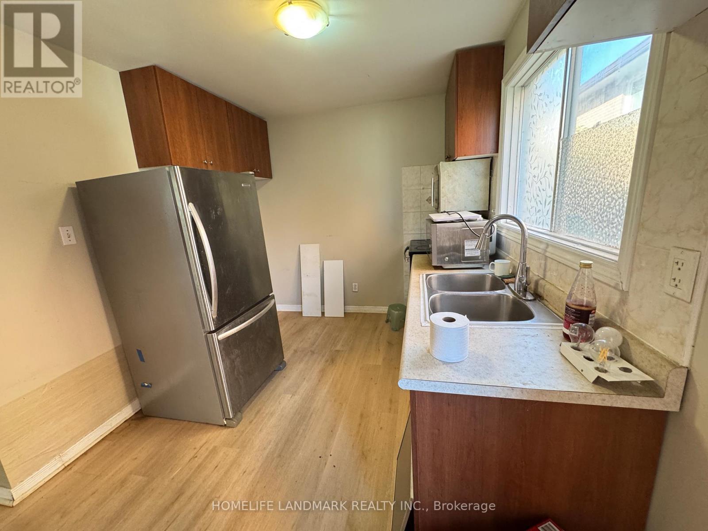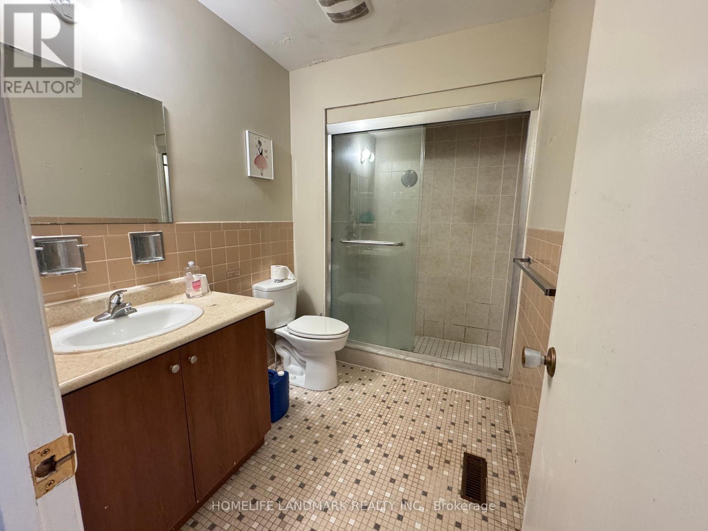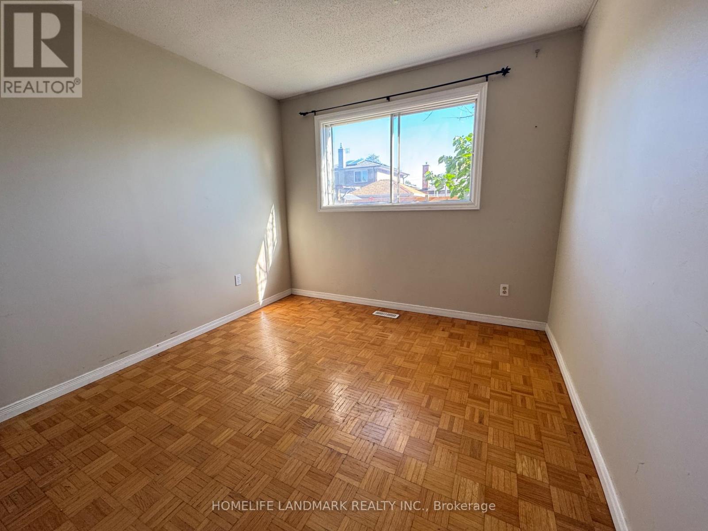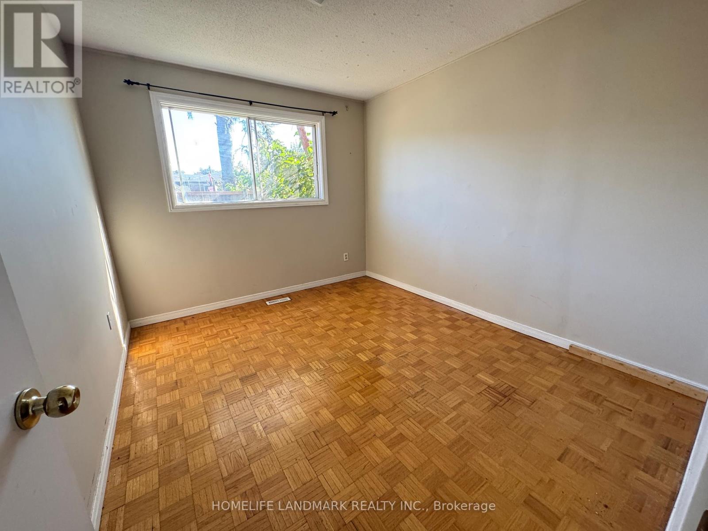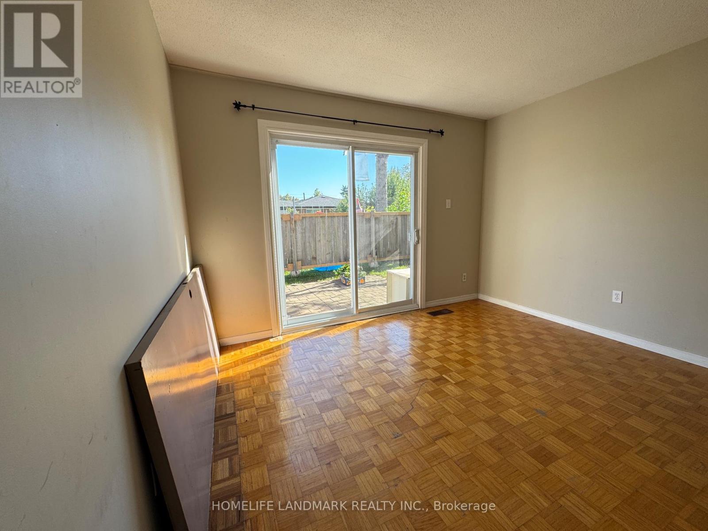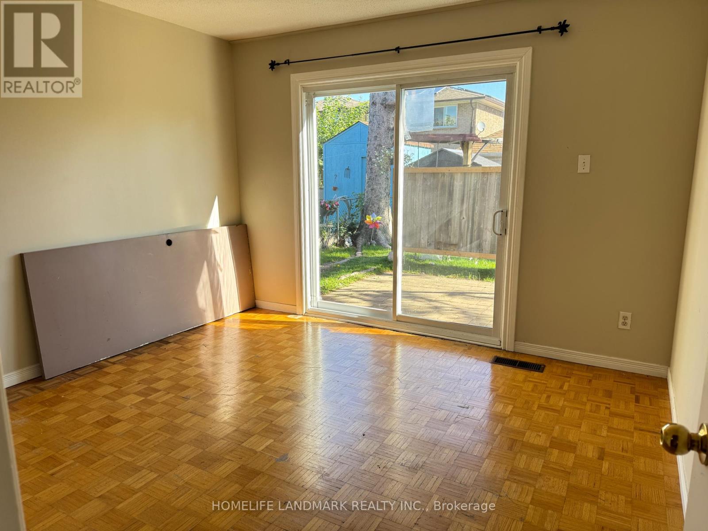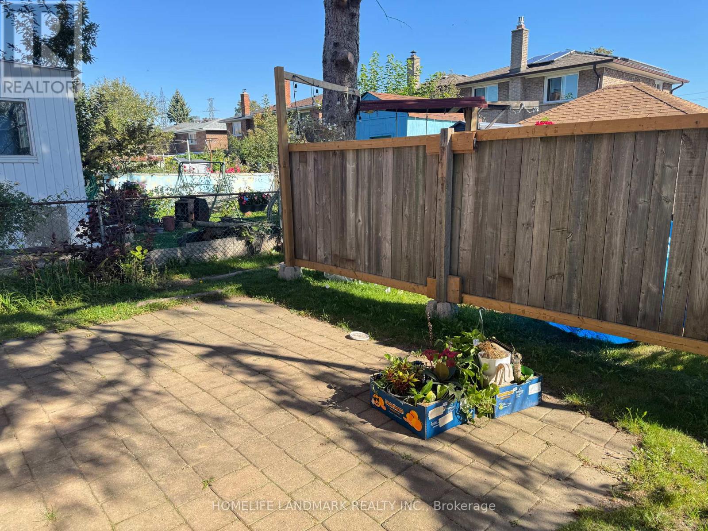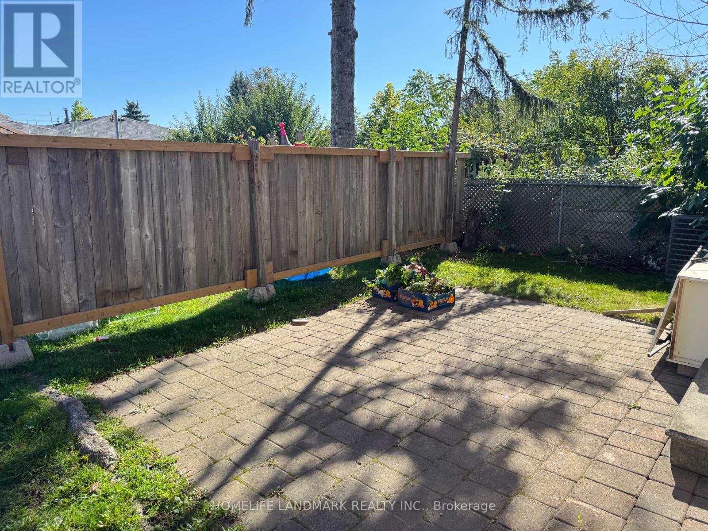Ground Level - 51 Navaho Drive Toronto, Ontario M2H 2X2
$1,700 Monthly
Welcome to 51 Navaho Dr. *This bright and spacious 2-bedroom suite is completely above the ground *All Utilities are INCLUDED in the rent *Conveniently located in a desirable North York neighborhood that is close to all amenities *This unit offers approximately 550 sq. ft. of well-designed living space with an open-concept layout perfect for a small family *The updated kitchen flows seamlessly into the living area, creating a warm and inviting space for relaxing or entertaining *Both bedrooms are generously sized, completely above ground, and filled with natural light, a RARE find in rental suites *Each bedroom can comfortably fit a queen bed with additional furniture, making the unit ideal for small families, working professionals, or students looking to share *One of the standout features is the fenced private backyard, a peaceful outdoor retreat where you can unwind, enjoy fresh air, or host a summer BBQ *The unit has its own private entrance, ensuring both comfort and privacy *The Shared Laundry is Included in the Rent *Situated in a quiet, family-friendly neighbourhood, you will enjoy close proximity to schools, parks, shopping, TTC transit, and major highways, making commuting simple and convenient. (id:24801)
Property Details
| MLS® Number | C12444724 |
| Property Type | Single Family |
| Community Name | Pleasant View |
| Parking Space Total | 1 |
Building
| Bathroom Total | 1 |
| Bedrooms Above Ground | 2 |
| Bedrooms Total | 2 |
| Appliances | Hood Fan, Stove, Refrigerator |
| Construction Style Attachment | Semi-detached |
| Construction Style Split Level | Backsplit |
| Cooling Type | Central Air Conditioning |
| Exterior Finish | Brick |
| Flooring Type | Vinyl, Parquet |
| Foundation Type | Concrete |
| Heating Fuel | Natural Gas |
| Heating Type | Forced Air |
| Size Interior | 0 - 699 Ft2 |
| Type | House |
| Utility Water | Municipal Water |
Parking
| Attached Garage | |
| Garage |
Land
| Acreage | No |
| Sewer | Sanitary Sewer |
Rooms
| Level | Type | Length | Width | Dimensions |
|---|---|---|---|---|
| Main Level | Kitchen | 3.9 m | 3.8 m | 3.9 m x 3.8 m |
| Main Level | Bedroom | 3.1 m | 2.9 m | 3.1 m x 2.9 m |
| Main Level | Bedroom 2 | 3.4 m | 2.6 m | 3.4 m x 2.6 m |
Utilities
| Electricity | Installed |
| Sewer | Installed |
Contact Us
Contact us for more information
Robert Lu
Broker
(416) 453-4608
7240 Woodbine Ave Unit 103
Markham, Ontario L3R 1A4
(905) 305-1600
(905) 305-1609
www.homelifelandmark.com/
Edward Xin
Salesperson
7240 Woodbine Ave Unit 103
Markham, Ontario L3R 1A4
(905) 305-1600
(905) 305-1609
www.homelifelandmark.com/


