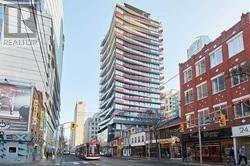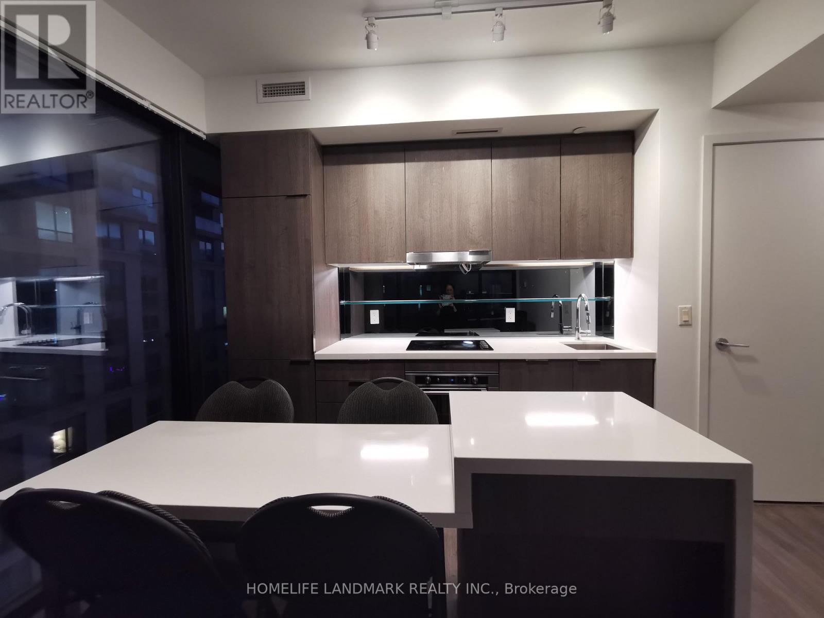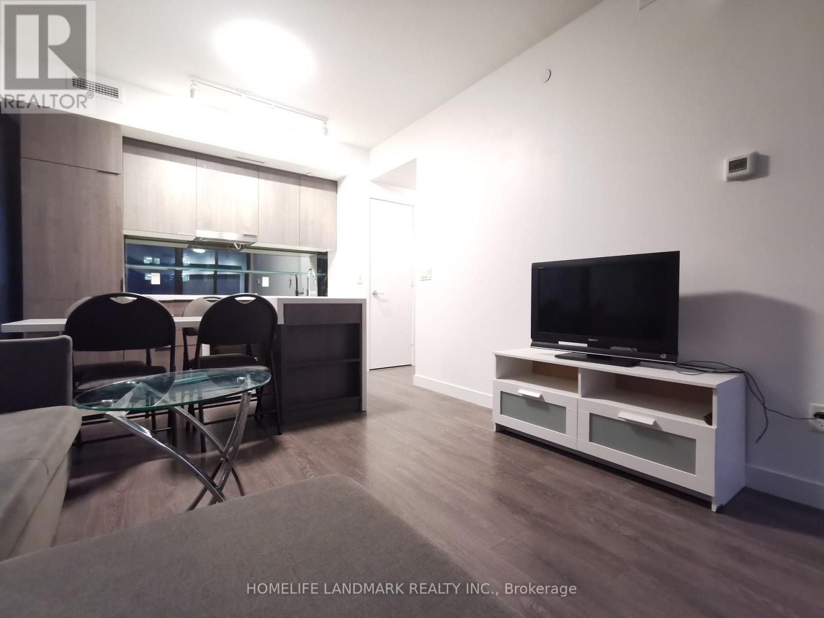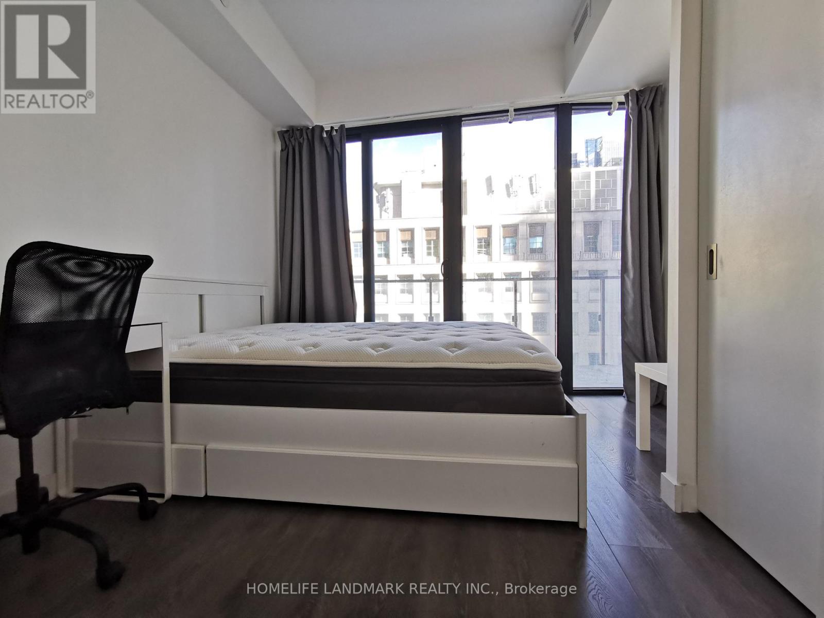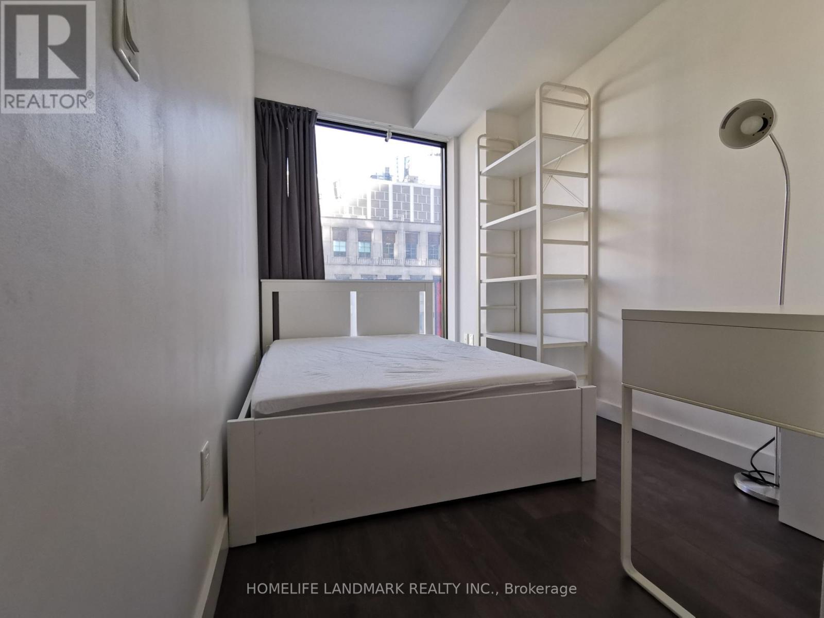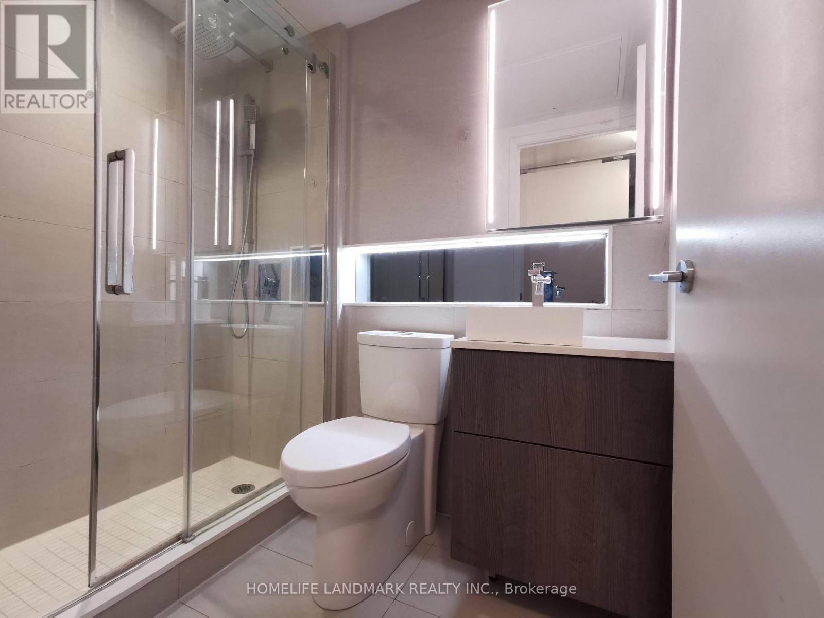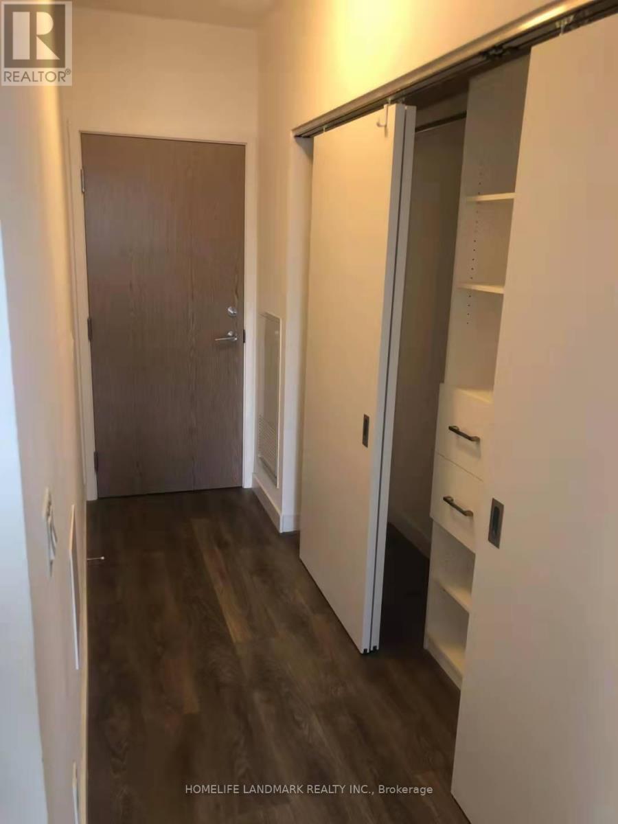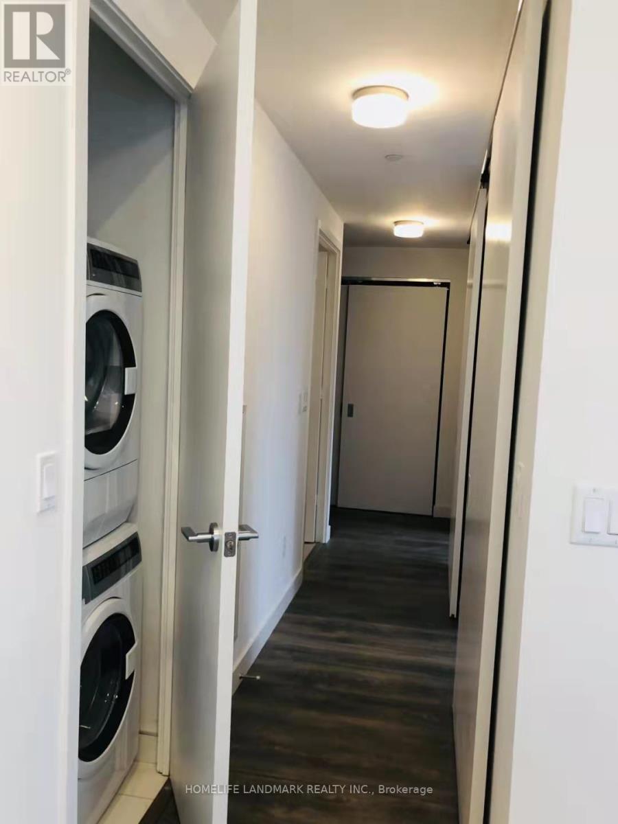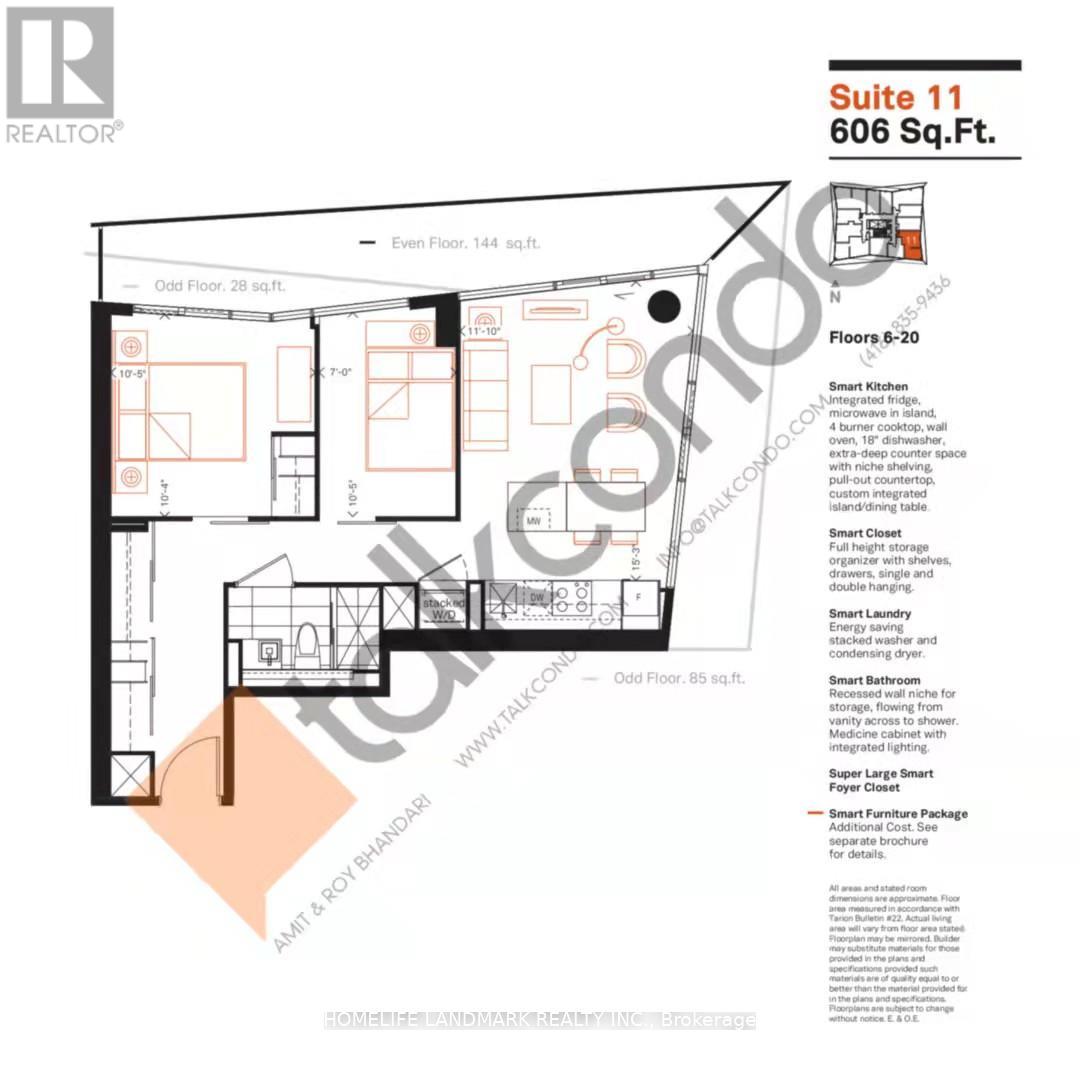811 - 215 Queen Street W Toronto, Ontario M5V 0P5
2 Bedroom
1 Bathroom
600 - 699 ft2
Central Air Conditioning
Forced Air
$2,700 Monthly
**Furnished!!! Smart Home - Southeast Corner Unit with 2 Balconies and Stunning City Views. Spacious 2-bedroom, 1-bathroom unit featuring two large balconies, floor-to-ceiling windows, and hardwood flooring throughout. Enjoy an open-concept kitchen with an island and integrated appliances, built-in closets with organisers, and a luxurious spa-inspired bathroom. Located steps from Osgoode Station, City Hall, Eaton Centre, the Entertainment and Financial Districts, hospitals, theatres, and top-tier restaurants. Easy access to the PATH. (id:24801)
Property Details
| MLS® Number | C12444753 |
| Property Type | Single Family |
| Community Name | Waterfront Communities C1 |
| Amenities Near By | Hospital, Public Transit, Schools |
| Community Features | Pets Not Allowed |
| Features | Balcony, Carpet Free |
Building
| Bathroom Total | 1 |
| Bedrooms Above Ground | 2 |
| Bedrooms Total | 2 |
| Age | 6 To 10 Years |
| Amenities | Security/concierge, Exercise Centre, Party Room |
| Basement Type | None |
| Cooling Type | Central Air Conditioning |
| Exterior Finish | Concrete |
| Flooring Type | Laminate |
| Heating Fuel | Natural Gas |
| Heating Type | Forced Air |
| Size Interior | 600 - 699 Ft2 |
| Type | Apartment |
Parking
| Underground | |
| Garage |
Land
| Acreage | No |
| Land Amenities | Hospital, Public Transit, Schools |
Rooms
| Level | Type | Length | Width | Dimensions |
|---|---|---|---|---|
| Ground Level | Living Room | 4.63 m | 3.58 m | 4.63 m x 3.58 m |
| Ground Level | Primary Bedroom | 3.18 m | 3.1 m | 3.18 m x 3.1 m |
| Ground Level | Bedroom 2 | 3.18 m | 2.13 m | 3.18 m x 2.13 m |
Contact Us
Contact us for more information
Elaine Wang
Salesperson
Homelife Landmark Realty Inc.
7240 Woodbine Ave Unit 103
Markham, Ontario L3R 1A4
7240 Woodbine Ave Unit 103
Markham, Ontario L3R 1A4
(905) 305-1600
(905) 305-1609
www.homelifelandmark.com/


