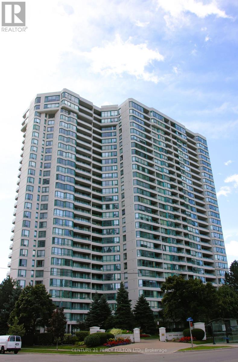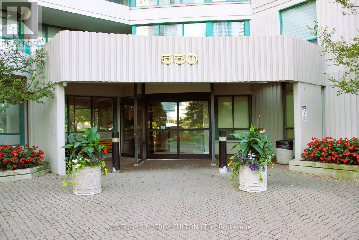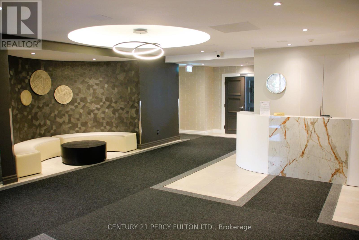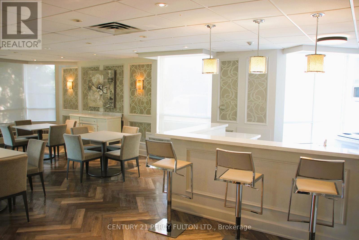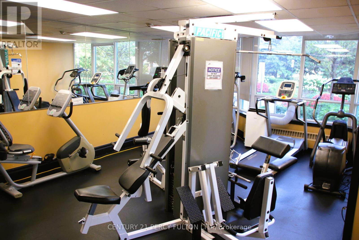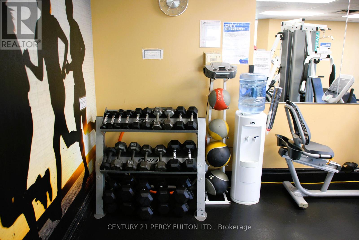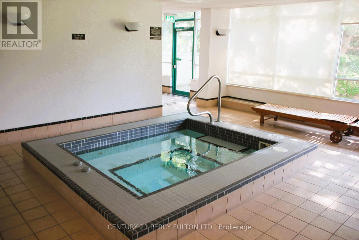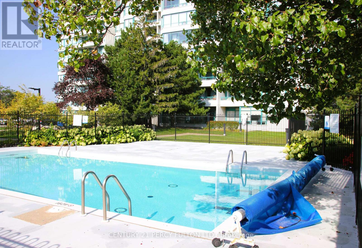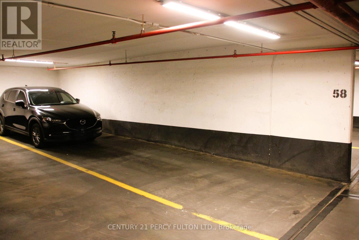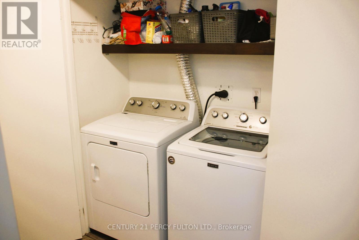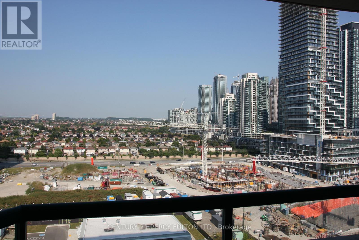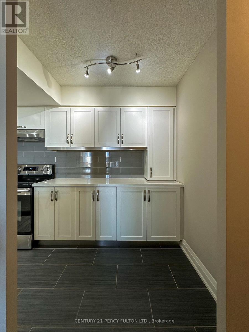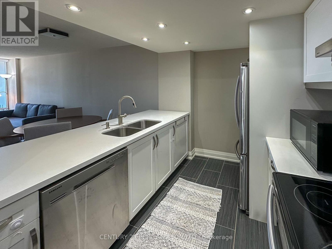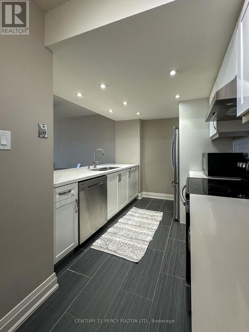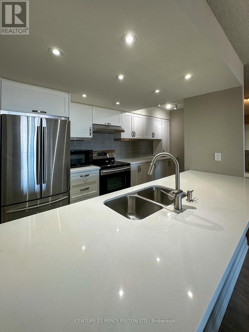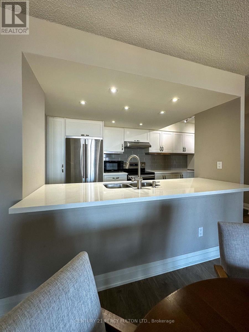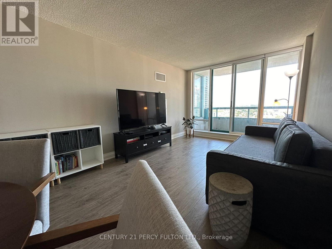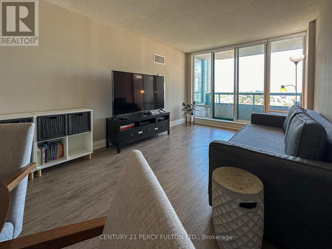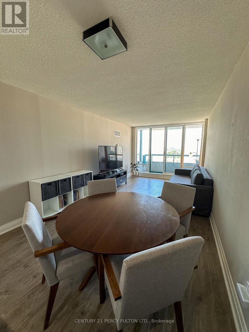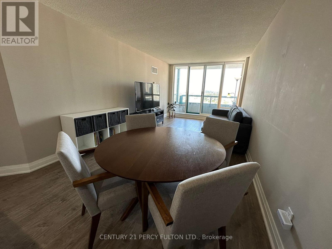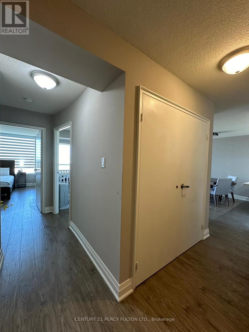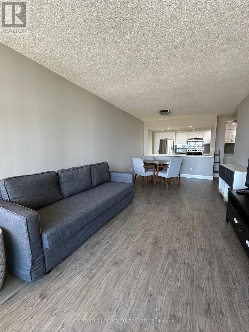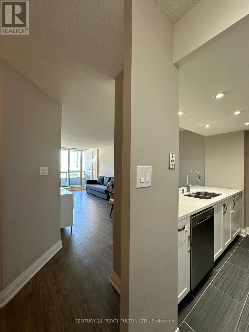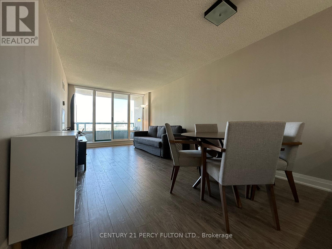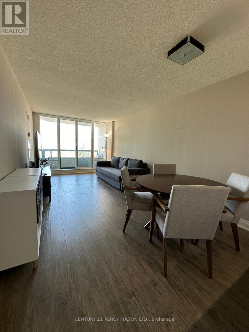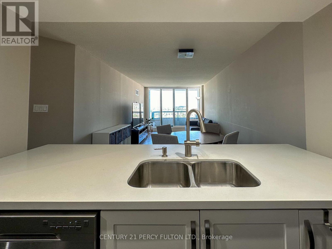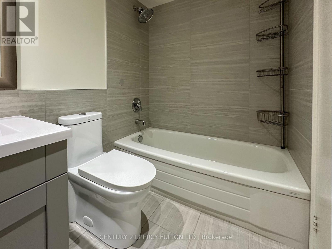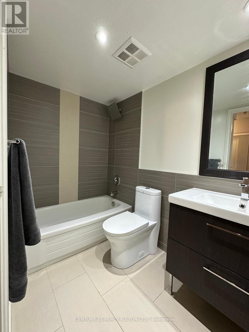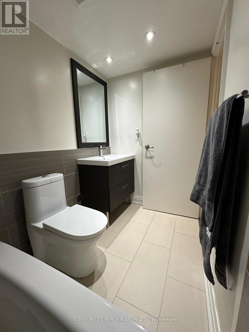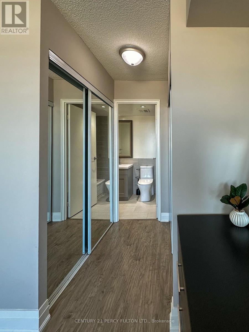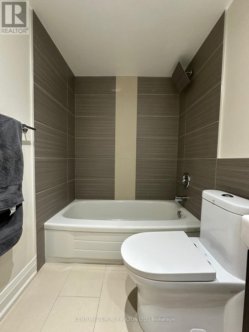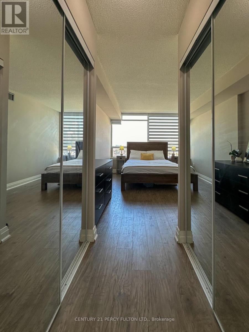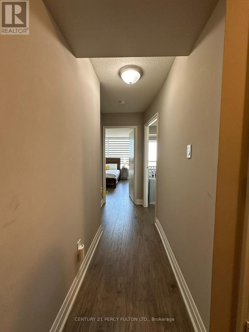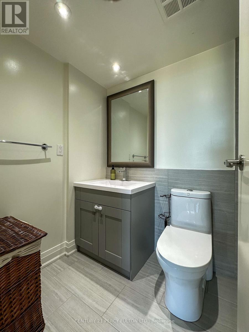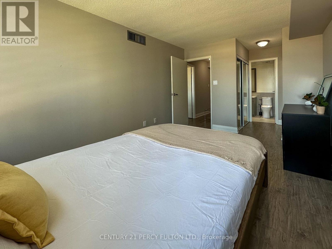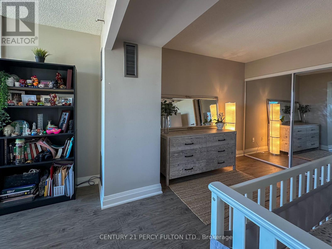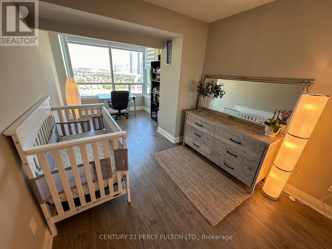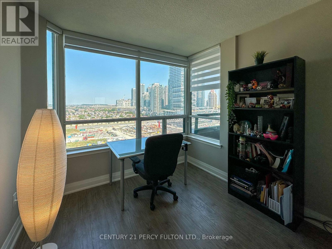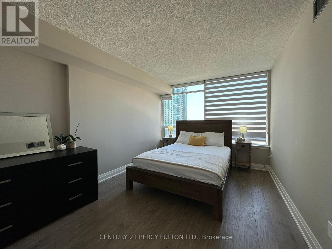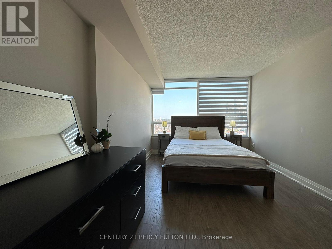1511 - 550 Webb Drive Mississauga, Ontario L5B 3Y4
$585,000Maintenance, Heat, Common Area Maintenance, Electricity, Water, Parking
$758.18 Monthly
Maintenance, Heat, Common Area Maintenance, Electricity, Water, Parking
$758.18 MonthlyExceptional opportunity to own a bright and spacious 2-bedroom unit in the heart of City Centre, featuring stunning north-facing skyline views. This well-appointed condo offers a large modern kitchen with quartz countertops, porcelain tile flooring, and pot lights. Open-concept living space with laminate floors throughout. Two full 4-piece bathrooms and convenient in-suite laundry. Second bedroom offers flexibility for use as a den or home office. Located in a meticulously maintained building with premium amenities including 24-hour security desk, outdoor pool, exercise room, jacuzzi, sauna, party room, and ample visitor parking. Low maintenance fees with all utilities included, plus two parking spaces and a locker. Unbeatable location just steps to Square One Mall, restaurants, parks, public transit, schools, major highways, and GO Station. Ideal for professionals, families, or investors seeking central convenience and lifestyle. (id:24801)
Property Details
| MLS® Number | W12443712 |
| Property Type | Single Family |
| Community Name | City Centre |
| Community Features | Pets Not Allowed |
| Features | Balcony, In Suite Laundry |
| Parking Space Total | 2 |
| Pool Type | Outdoor Pool |
| Structure | Tennis Court |
Building
| Bathroom Total | 2 |
| Bedrooms Above Ground | 2 |
| Bedrooms Total | 2 |
| Amenities | Exercise Centre, Party Room, Visitor Parking, Storage - Locker |
| Appliances | Dishwasher, Dryer, Microwave, Stove, Washer, Window Coverings, Refrigerator |
| Basement Type | None |
| Cooling Type | Central Air Conditioning |
| Exterior Finish | Concrete |
| Flooring Type | Laminate |
| Heating Fuel | Natural Gas |
| Heating Type | Forced Air |
| Size Interior | 1,000 - 1,199 Ft2 |
| Type | Apartment |
Parking
| Underground | |
| Garage |
Land
| Acreage | No |
Rooms
| Level | Type | Length | Width | Dimensions |
|---|---|---|---|---|
| Flat | Living Room | 6.15 m | 3.14 m | 6.15 m x 3.14 m |
| Flat | Dining Room | 6.15 m | 3.14 m | 6.15 m x 3.14 m |
| Flat | Kitchen | 4.65 m | 1.6 m | 4.65 m x 1.6 m |
| Flat | Primary Bedroom | 4.05 m | 3.17 m | 4.05 m x 3.17 m |
| Flat | Bedroom 2 | 3.4 m | 2.74 m | 3.4 m x 2.74 m |
https://www.realtor.ca/real-estate/28949487/1511-550-webb-drive-mississauga-city-centre-city-centre
Contact Us
Contact us for more information
Dwight Christian Di Mito
Salesperson
2911 Kennedy Road
Toronto, Ontario M1V 1S8
(416) 298-8200
(416) 298-6602
HTTP://www.c21percyfulton.com


