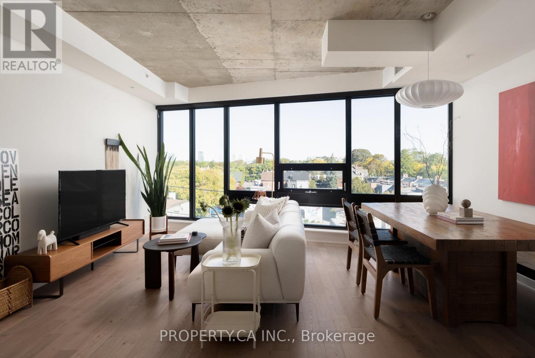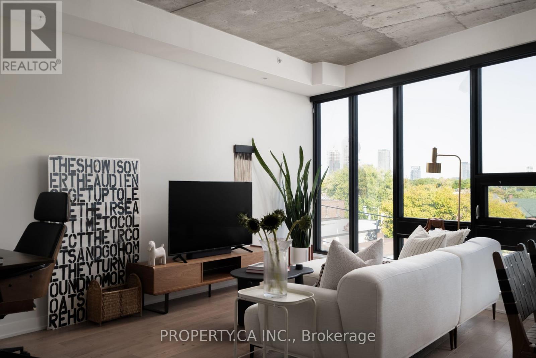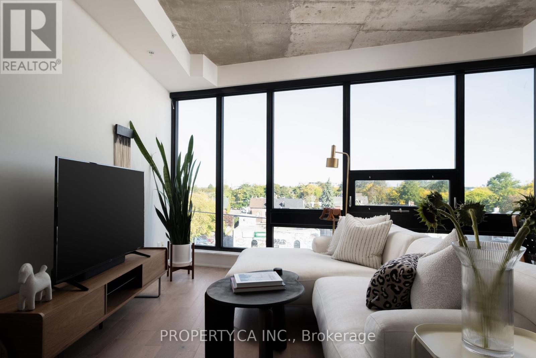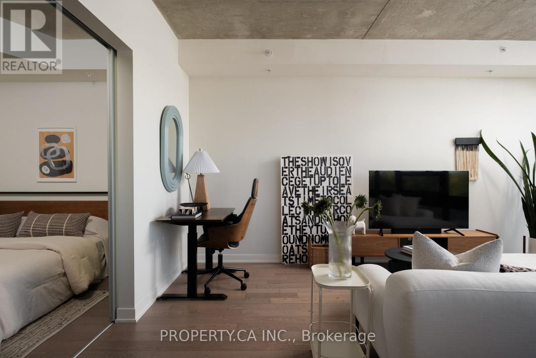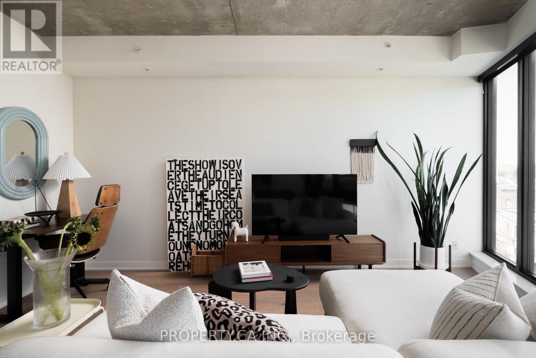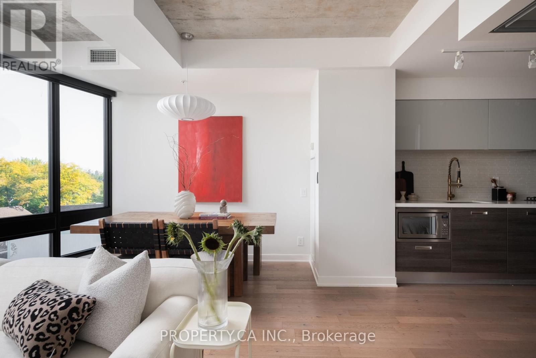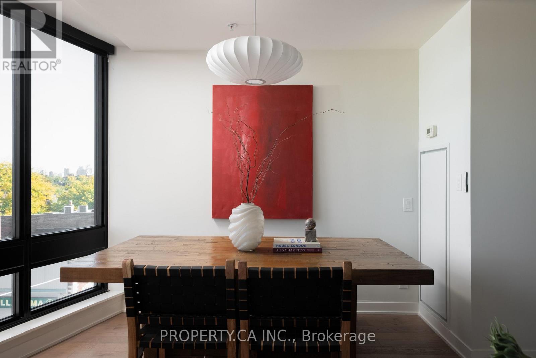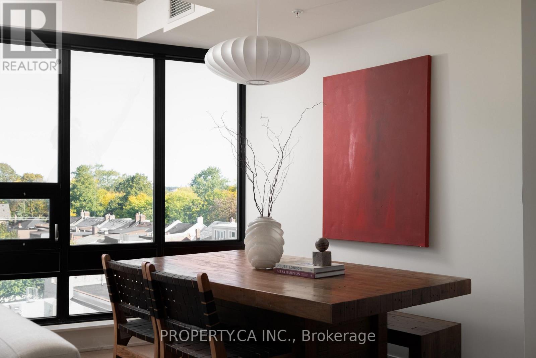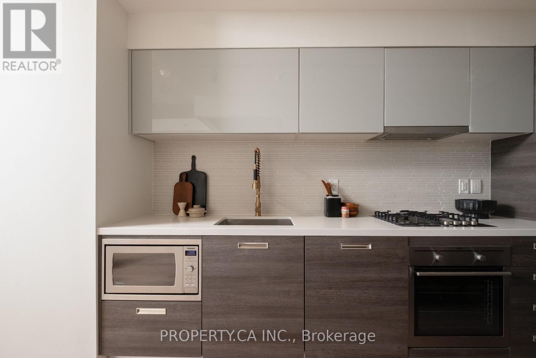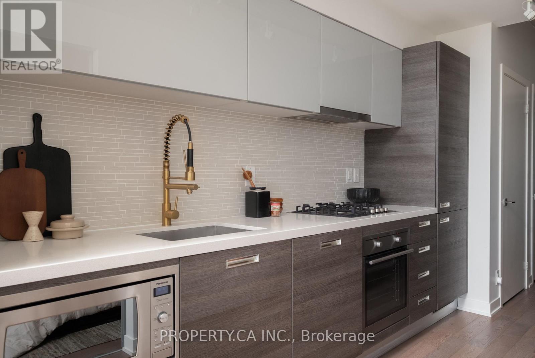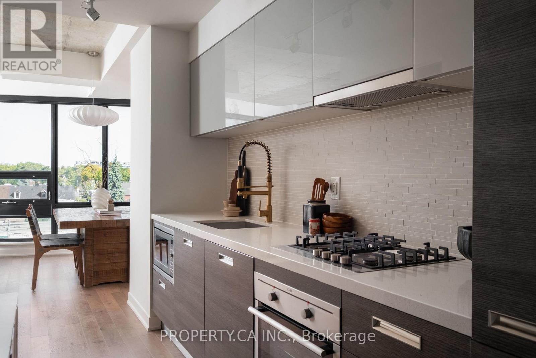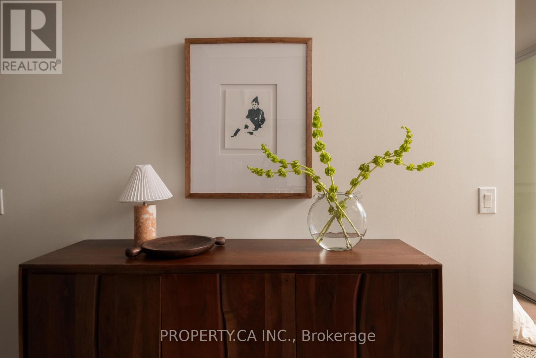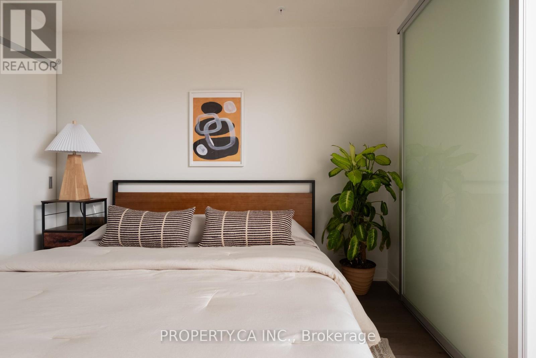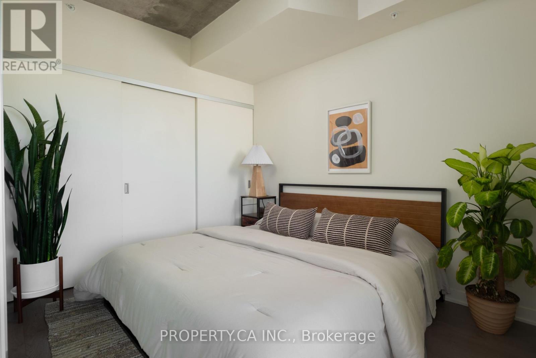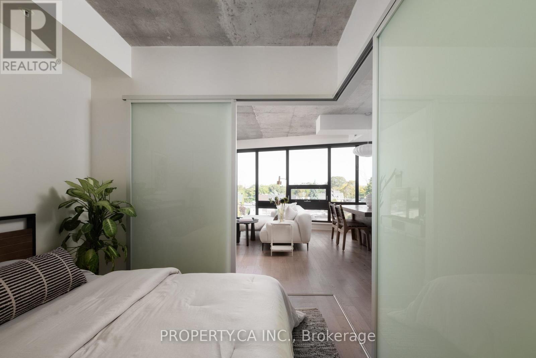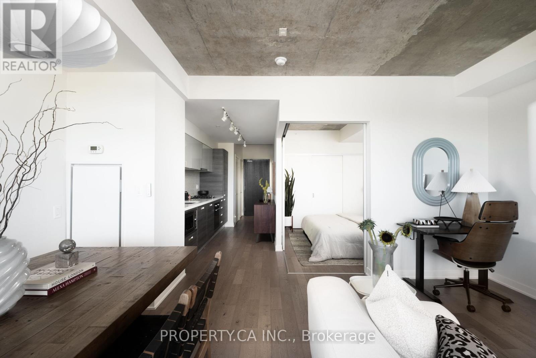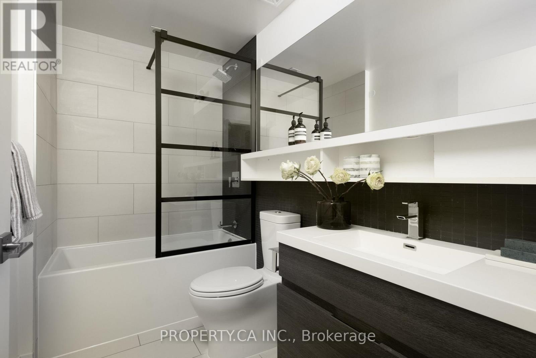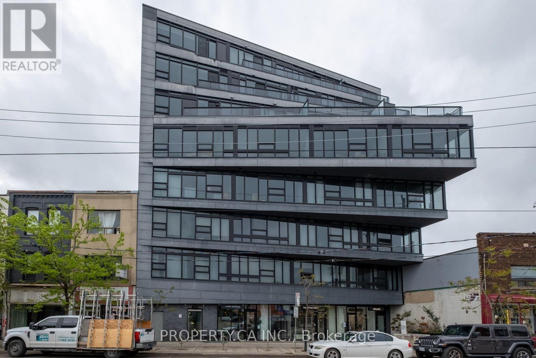507 - 1239 Dundas Street W Toronto, Ontario M6J 1X6
$549,000Maintenance, Heat, Water, Common Area Maintenance, Insurance
$641.01 Monthly
Maintenance, Heat, Water, Common Area Maintenance, Insurance
$641.01 MonthlyBoutique Living in Toronto's Hottest Pocket. Steps to Ossington, Trinity Bellwoods, and Queen West, Unit 507 at Abacus Lofts delivers over 600 sq ft of bright, open-concept living with clean lines and design-forward finishes from acclaimed Quadrangle Architects. Think: floor-to-ceiling windows that flood the space with natural light, sleek European kitchen with gas cooktop and integrated appliances, plus a spacious bedroom with double closet. This meticulously maintained unit comes with a storage locker, motorized blinds for effortless living, fresh paint throughout, and upgraded light fixtures that elevate the entire space. With a 98 Walk Score, 91 Transit Score, and bike paths in every direction, this location checks every box. Perfect for first-time buyers, creative professionals, or savvy investors who recognize that boutique buildings are rare in this pocket and if you've been waiting for one that's been exceptionally cared for, this is it. (id:24801)
Property Details
| MLS® Number | C12439634 |
| Property Type | Single Family |
| Community Name | Trinity-Bellwoods |
| Amenities Near By | Hospital, Park, Place Of Worship, Public Transit |
| Community Features | Pet Restrictions |
| Features | In Suite Laundry |
| View Type | View |
Building
| Bathroom Total | 1 |
| Bedrooms Above Ground | 1 |
| Bedrooms Total | 1 |
| Amenities | Storage - Locker |
| Appliances | Blinds, Cooktop, Dishwasher, Dryer, Hood Fan, Microwave, Oven, Washer, Refrigerator |
| Cooling Type | Central Air Conditioning |
| Exterior Finish | Brick, Concrete |
| Flooring Type | Hardwood |
| Heating Fuel | Natural Gas |
| Heating Type | Forced Air |
| Size Interior | 600 - 699 Ft2 |
| Type | Apartment |
Parking
| Underground | |
| Garage |
Land
| Acreage | No |
| Land Amenities | Hospital, Park, Place Of Worship, Public Transit |
Rooms
| Level | Type | Length | Width | Dimensions |
|---|---|---|---|---|
| Flat | Living Room | 5.03 m | 4.27 m | 5.03 m x 4.27 m |
| Flat | Dining Room | 5.03 m | 4.27 m | 5.03 m x 4.27 m |
| Flat | Kitchen | 1.98 m | 3.51 m | 1.98 m x 3.51 m |
| Flat | Primary Bedroom | 2.74 m | 3.2 m | 2.74 m x 3.2 m |
Contact Us
Contact us for more information
Myles Schwartz
Salesperson
mylesschwartz.com/
instagram.com/mylesschwartz.to
36 Distillery Lane Unit 500
Toronto, Ontario M5A 3C4
(416) 583-1660
(416) 352-1740
www.property.ca/


