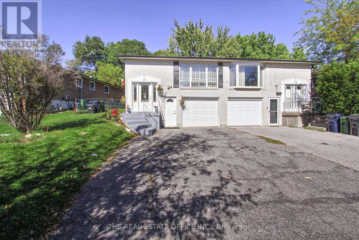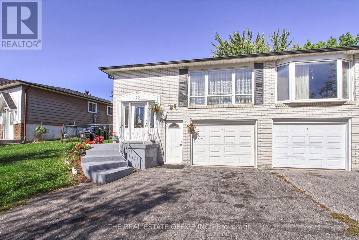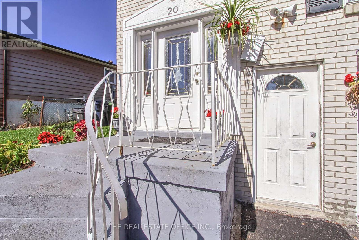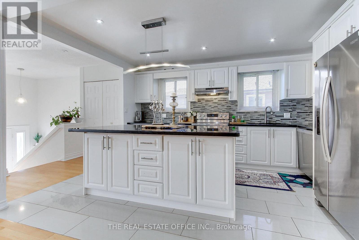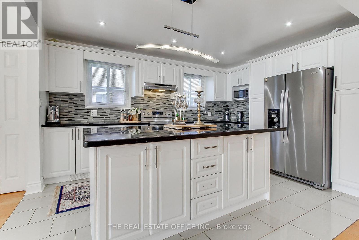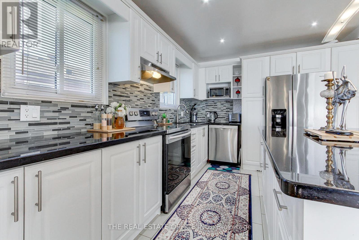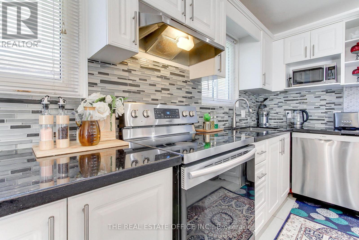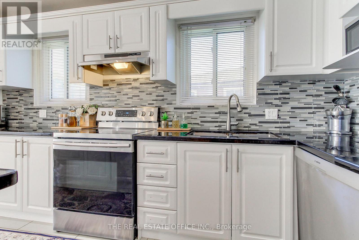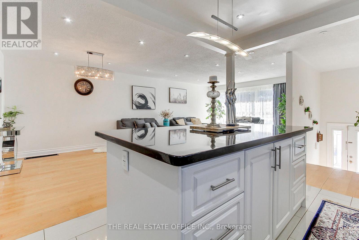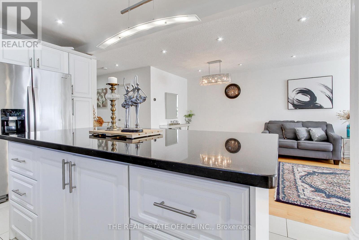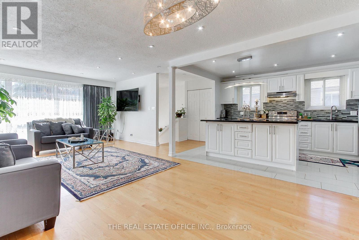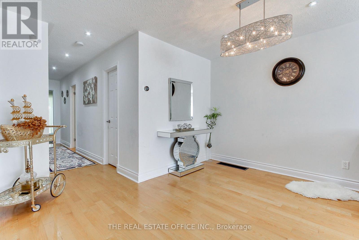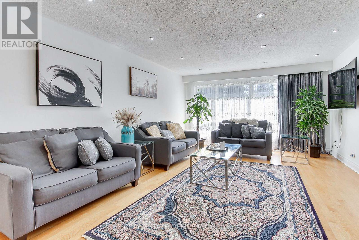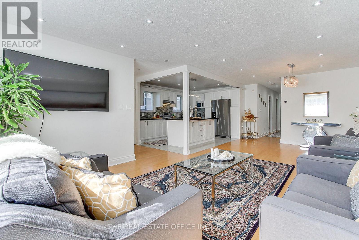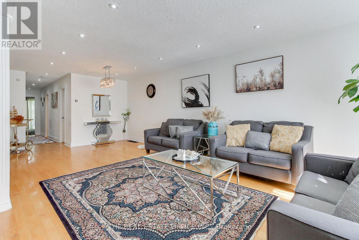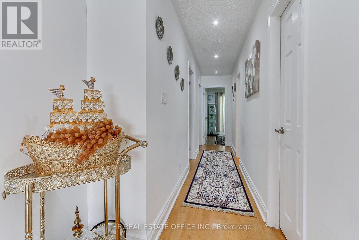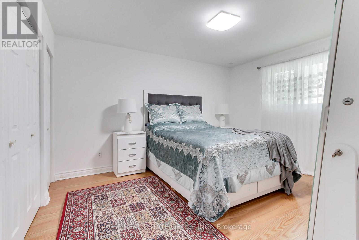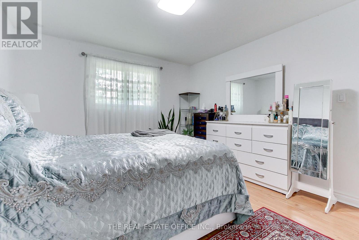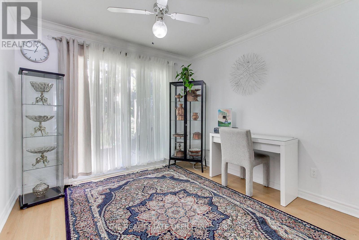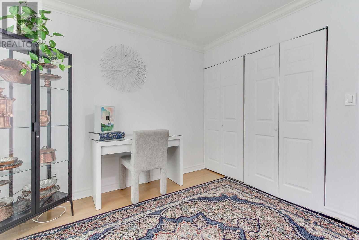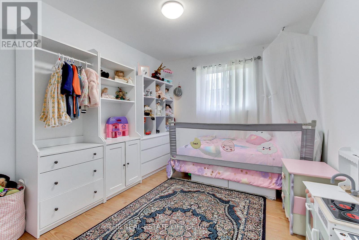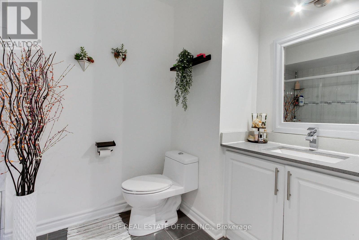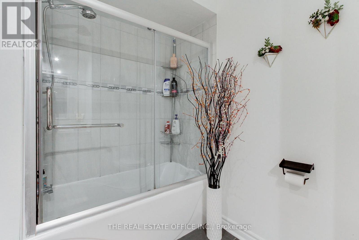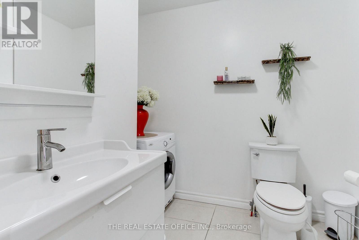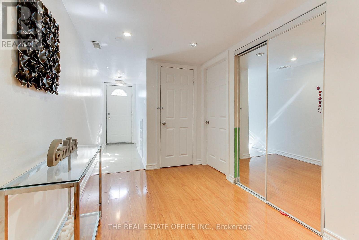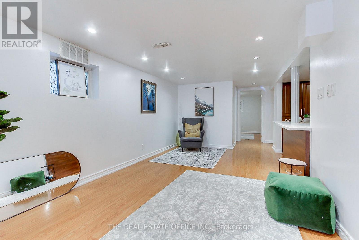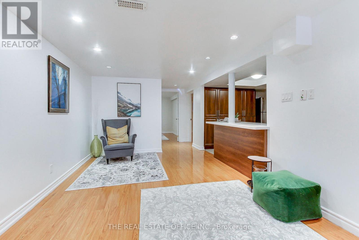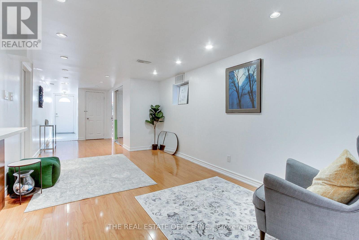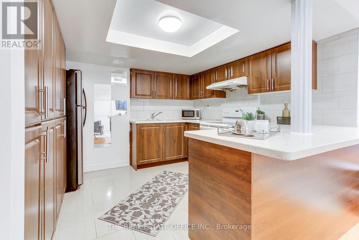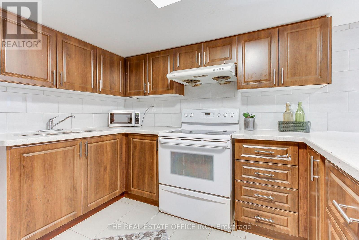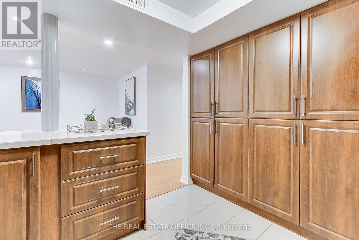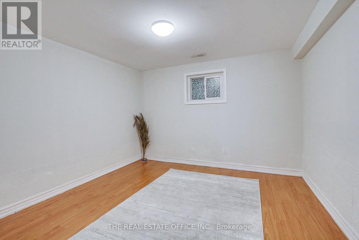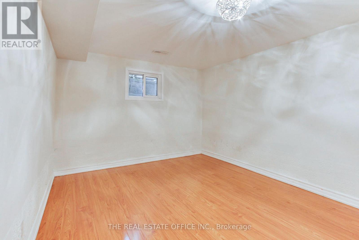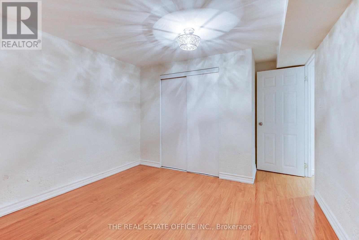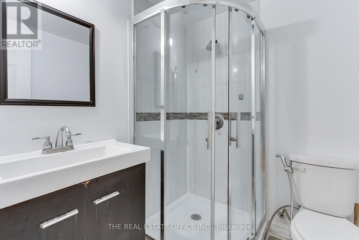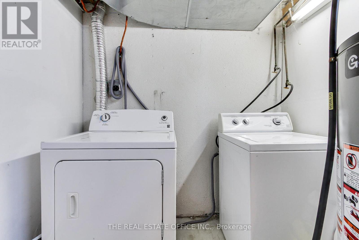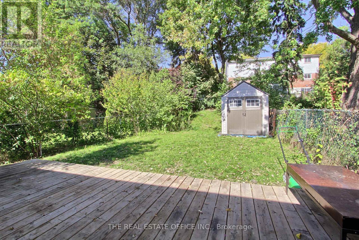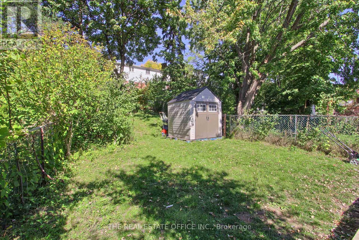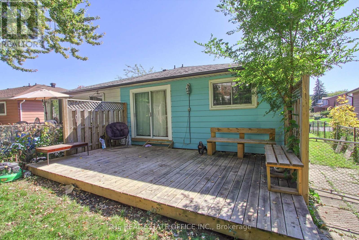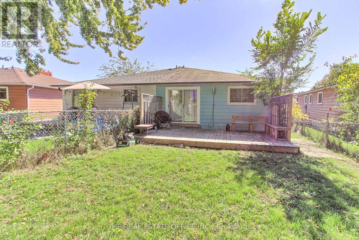20 Yucatan Road Toronto, Ontario M2H 2K8
$999,000
Beautifully renovated and well-kept gem on a quiet, family-oriented street in one of North Yorks most desirable neighbourhoods. This home features a bright and functional layout with spacious principal rooms, a modern kitchen, and generously sized bedrooms. The fully finished walk-out basement with a separate entrance generates approximately $2,000 + in monthly rental income an amazing opportunity to offset your mortgage while adding long-term value. Situated near top-rated schools, Fairview Mall, Bayview Village, parks, and transit, with easy access to Hwy 401, DVP, and 404, 5 minute walk to Seneca College, this property offers the perfect blend of comfort, convenience, and investment potential. (id:24801)
Property Details
| MLS® Number | C12441279 |
| Property Type | Single Family |
| Community Name | Pleasant View |
| Equipment Type | Water Heater |
| Features | Carpet Free |
| Parking Space Total | 4 |
| Rental Equipment Type | Water Heater |
Building
| Bathroom Total | 3 |
| Bedrooms Above Ground | 3 |
| Bedrooms Below Ground | 2 |
| Bedrooms Total | 5 |
| Appliances | Garage Door Opener Remote(s), Water Heater |
| Basement Development | Finished |
| Basement Features | Walk Out |
| Basement Type | N/a (finished) |
| Construction Style Attachment | Semi-detached |
| Cooling Type | Central Air Conditioning |
| Exterior Finish | Aluminum Siding, Brick Facing |
| Flooring Type | Hardwood, Vinyl, Tile, Laminate |
| Foundation Type | Brick |
| Half Bath Total | 1 |
| Heating Fuel | Natural Gas |
| Heating Type | Forced Air |
| Size Interior | 1,100 - 1,500 Ft2 |
| Type | House |
| Utility Water | Municipal Water |
Parking
| Garage |
Land
| Acreage | No |
| Sewer | Sanitary Sewer |
| Size Depth | 146 Ft ,4 In |
| Size Frontage | 38 Ft ,1 In |
| Size Irregular | 38.1 X 146.4 Ft |
| Size Total Text | 38.1 X 146.4 Ft |
Rooms
| Level | Type | Length | Width | Dimensions |
|---|---|---|---|---|
| Basement | Bedroom 5 | 3.3 m | 3.25 m | 3.3 m x 3.25 m |
| Basement | Bathroom | 3.1 m | 3 m | 3.1 m x 3 m |
| Basement | Living Room | 8 m | 3.15 m | 8 m x 3.15 m |
| Basement | Kitchen | 3.35 m | 3.15 m | 3.35 m x 3.15 m |
| Basement | Bedroom 4 | 4.35 m | 3.05 m | 4.35 m x 3.05 m |
| Main Level | Family Room | 8 m | 4.25 m | 8 m x 4.25 m |
| Main Level | Dining Room | 8 m | 4.25 m | 8 m x 4.25 m |
| Main Level | Kitchen | 4.35 m | 3.1 m | 4.35 m x 3.1 m |
| Main Level | Bedroom | 4.2 m | 3.6 m | 4.2 m x 3.6 m |
| Main Level | Bedroom 2 | 3.15 m | 3.05 m | 3.15 m x 3.05 m |
| Main Level | Bedroom 3 | 3.6 m | 2.9 m | 3.6 m x 2.9 m |
| Main Level | Bathroom | 2.7 m | 3 m | 2.7 m x 3 m |
https://www.realtor.ca/real-estate/28943749/20-yucatan-road-toronto-pleasant-view-pleasant-view
Contact Us
Contact us for more information
Mary Ghelichkhani
Broker
42 Fort York Blvd
Toronto, Ontario M5V 3Z3
(416) 883-0095
(416) 883-0096
www.therealestateoffice.ca/


