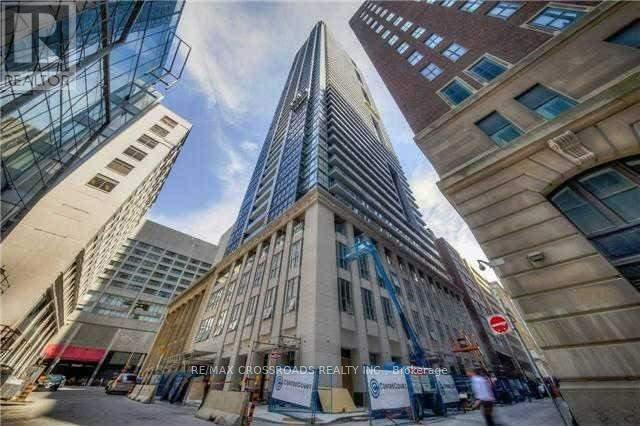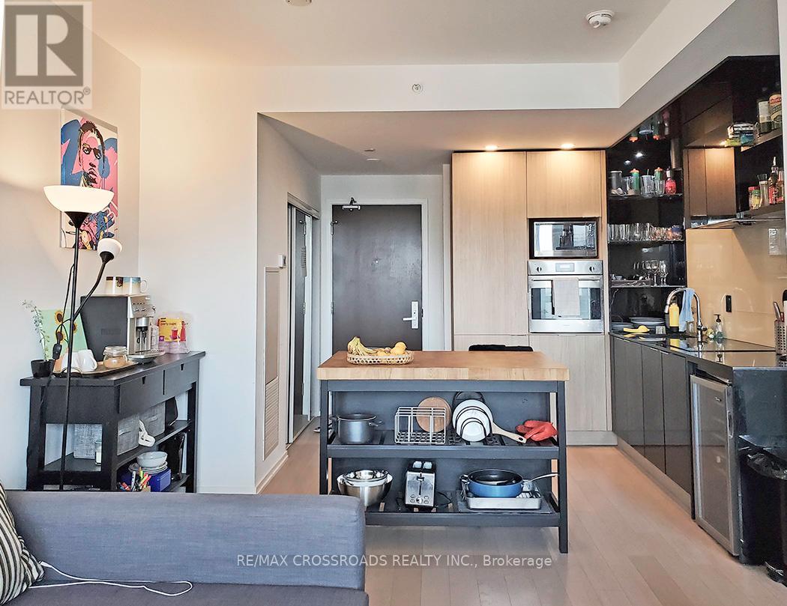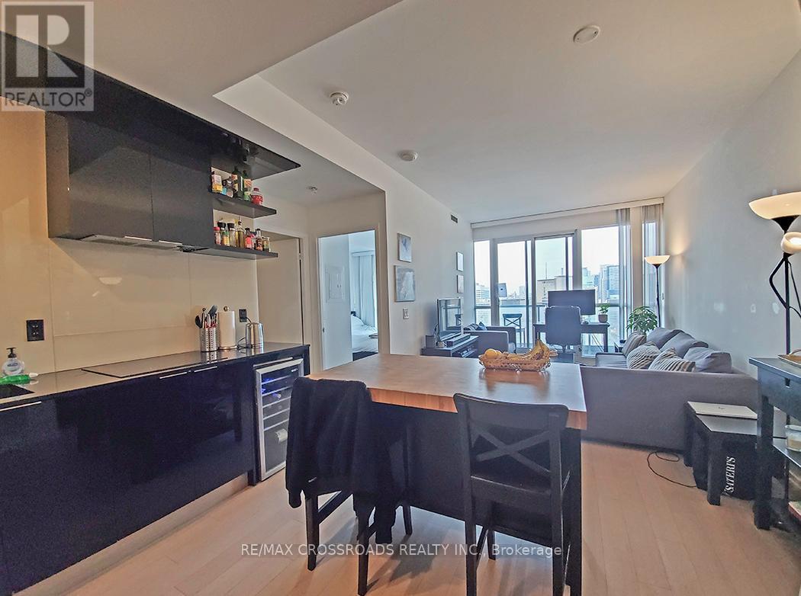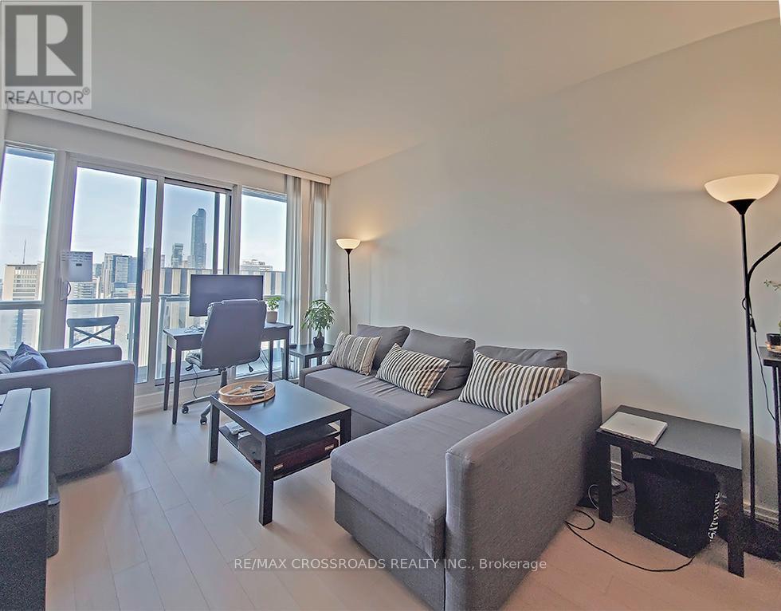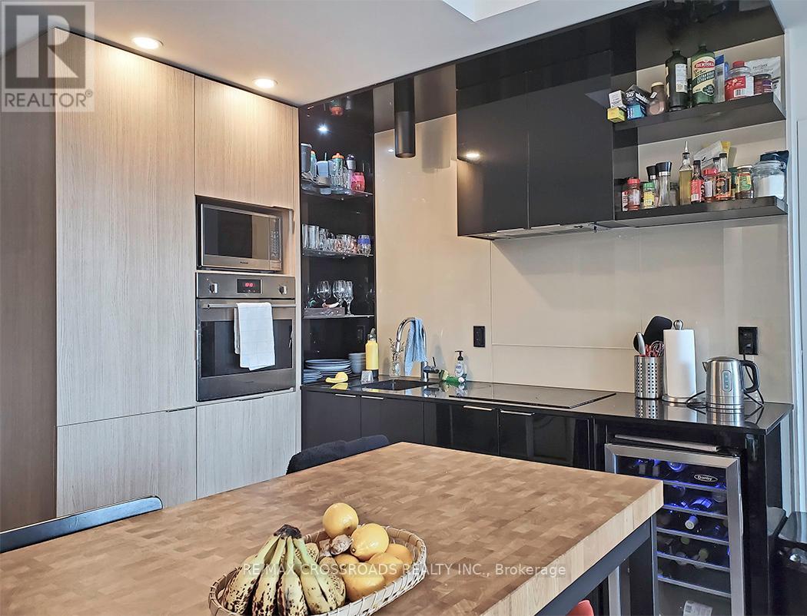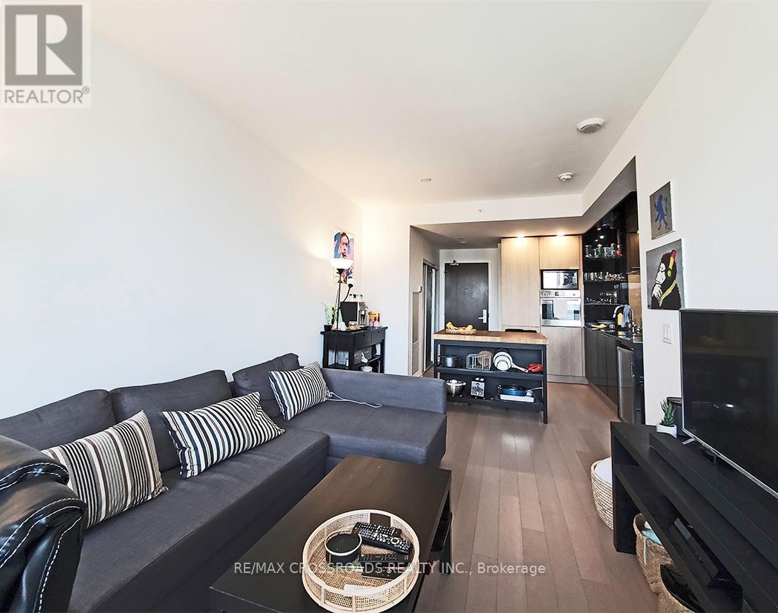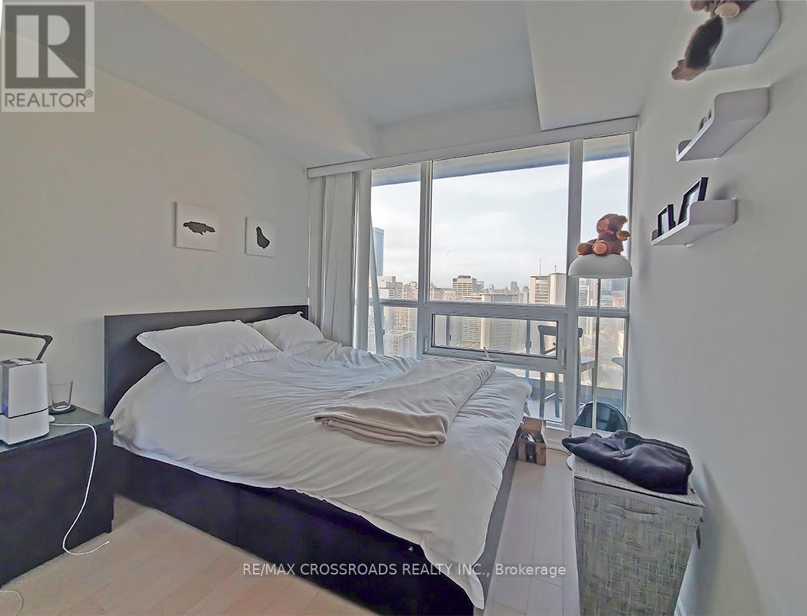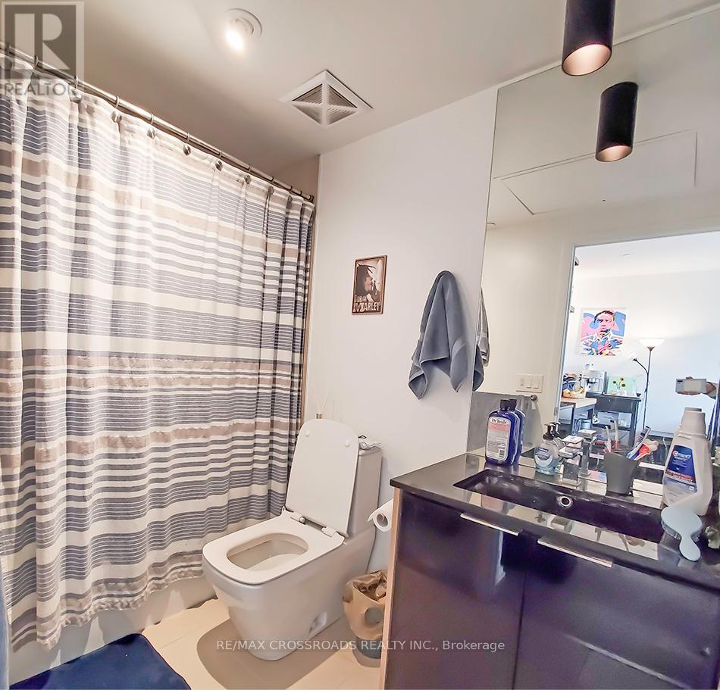2916 - 70 Temperance Street Toronto, Ontario M5H 0B1
1 Bedroom
1 Bathroom
0 - 499 ft2
Central Air Conditioning
Heat Pump, Not Known
$2,300 Monthly
Bright & Spacious 1 Bedroom Suite In 'Indx' At Higher Floor W/Spectacular & Unobstructed City View! Right In The Heart Of Financial/Entertainment Dist! 9' Ceiling! Open Concept! Nicely Finished Wood Floors. Ensuite Laundry. 24 Hours Security. Direct Connection To The P.A.T.H. Walking Distance To Entertainment. Tenant To Pay Hydro.One Locker Included. 24 Hrs Notice For Showings. (id:24801)
Property Details
| MLS® Number | C12441836 |
| Property Type | Single Family |
| Community Name | Bay Street Corridor |
| Amenities Near By | Public Transit |
| Community Features | Pets Allowed With Restrictions |
| Features | Balcony, Carpet Free, In Suite Laundry |
Building
| Bathroom Total | 1 |
| Bedrooms Above Ground | 1 |
| Bedrooms Total | 1 |
| Amenities | Security/concierge, Exercise Centre, Party Room, Storage - Locker |
| Appliances | Oven - Built-in, Range, Dryer, Hood Fan, Microwave, Oven, Washer, Wine Fridge, Refrigerator |
| Basement Type | None |
| Cooling Type | Central Air Conditioning |
| Exterior Finish | Concrete |
| Flooring Type | Wood |
| Heating Fuel | Electric, Other |
| Heating Type | Heat Pump, Not Known |
| Size Interior | 0 - 499 Ft2 |
| Type | Apartment |
Parking
| Underground | |
| Garage |
Land
| Acreage | No |
| Land Amenities | Public Transit |
Rooms
| Level | Type | Length | Width | Dimensions |
|---|---|---|---|---|
| Flat | Living Room | 5.32 m | 3.04 m | 5.32 m x 3.04 m |
| Flat | Dining Room | 5.32 m | 3.04 m | 5.32 m x 3.04 m |
| Flat | Kitchen | 2.52 m | 1.9 m | 2.52 m x 1.9 m |
| Flat | Bedroom | 2.89 m | 2.1 m | 2.89 m x 2.1 m |
Contact Us
Contact us for more information
Korina Wang
Broker
RE/MAX Crossroads Realty Inc.
208 - 8901 Woodbine Ave
Markham, Ontario L3R 9Y4
208 - 8901 Woodbine Ave
Markham, Ontario L3R 9Y4
(905) 305-0505
(905) 305-0506
www.remaxcrossroads.ca/


