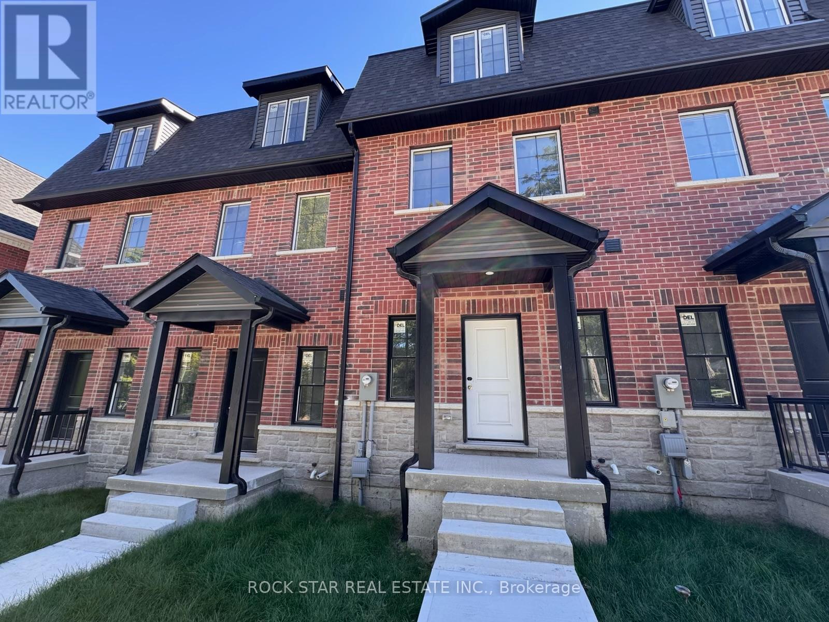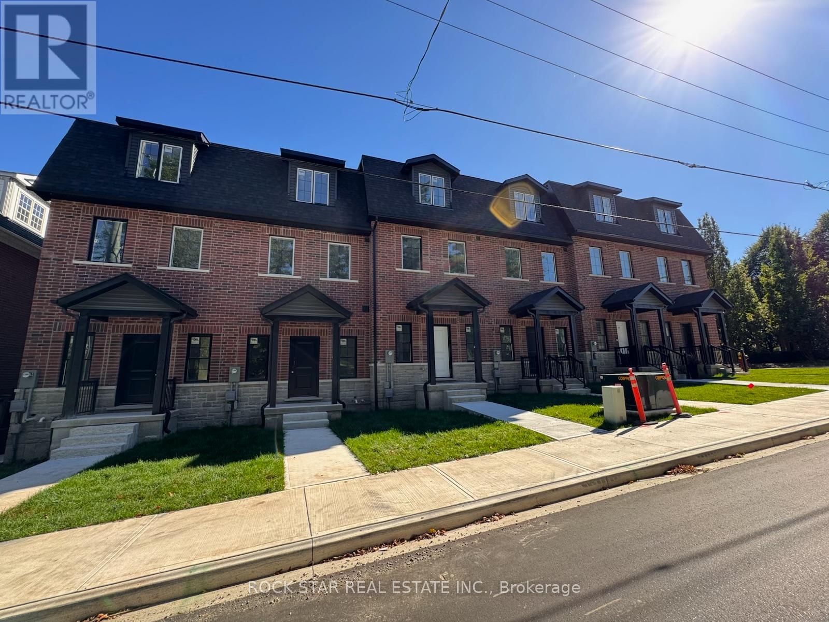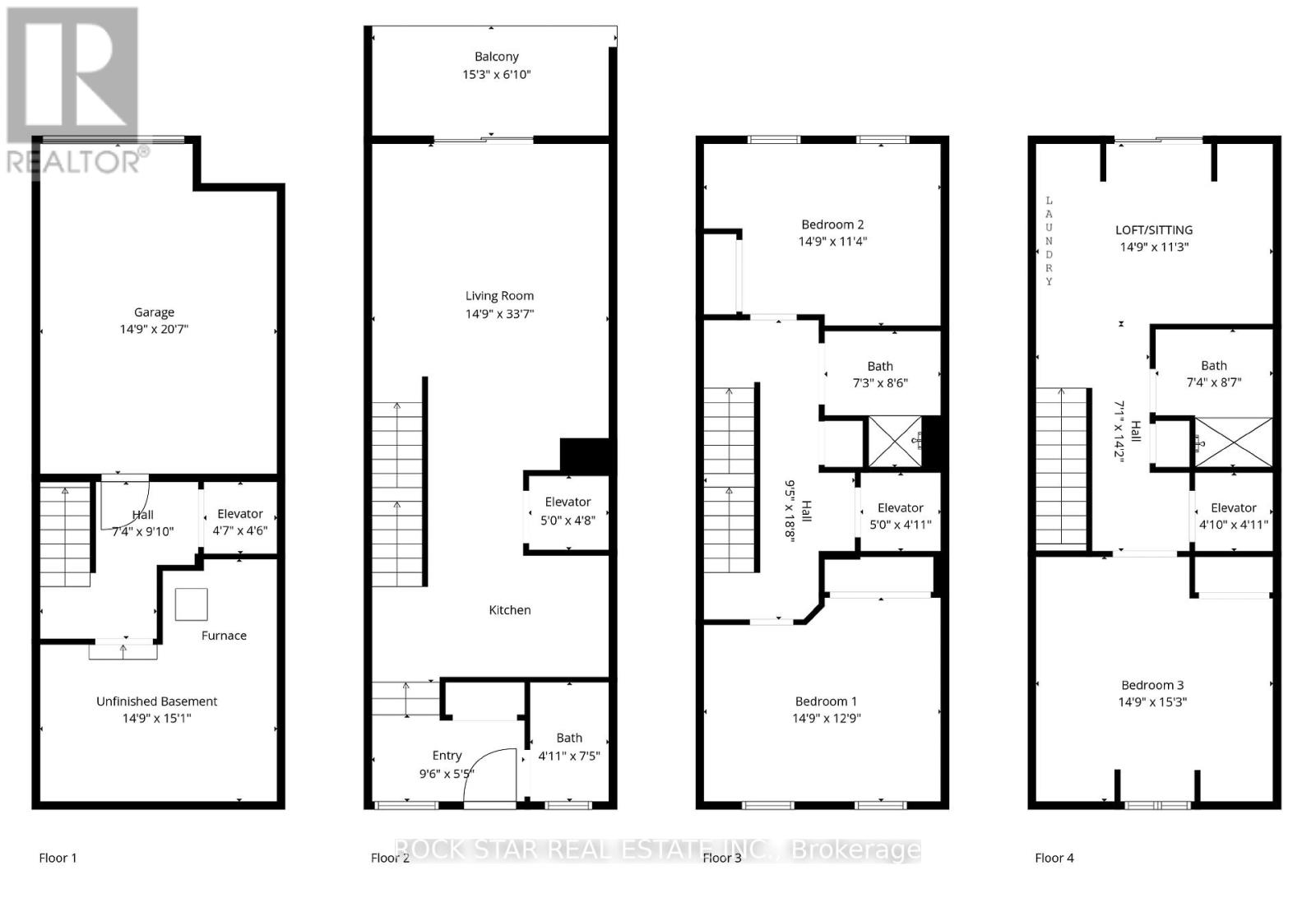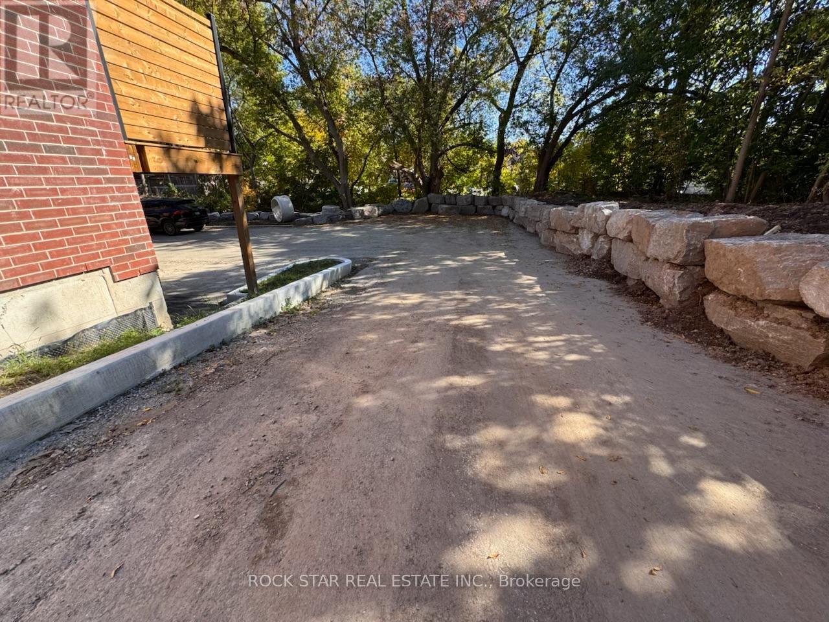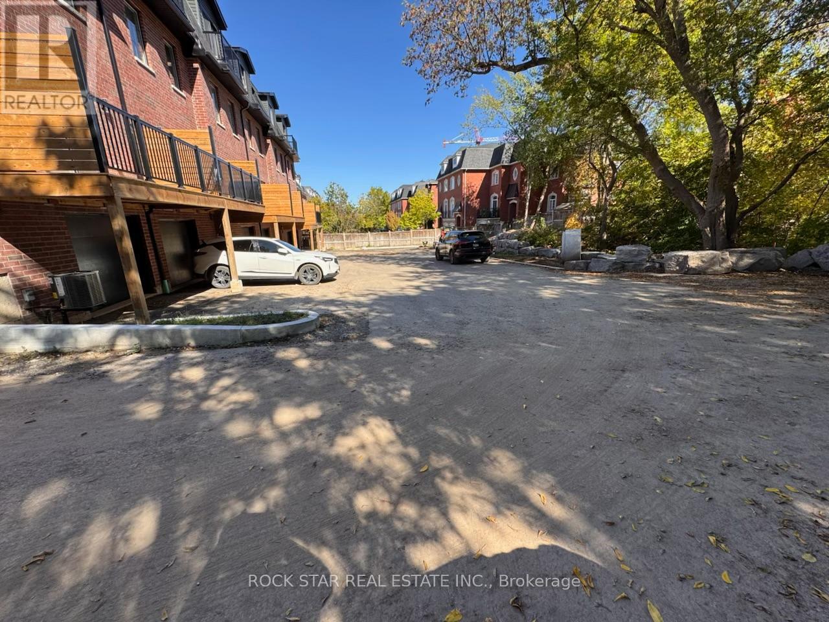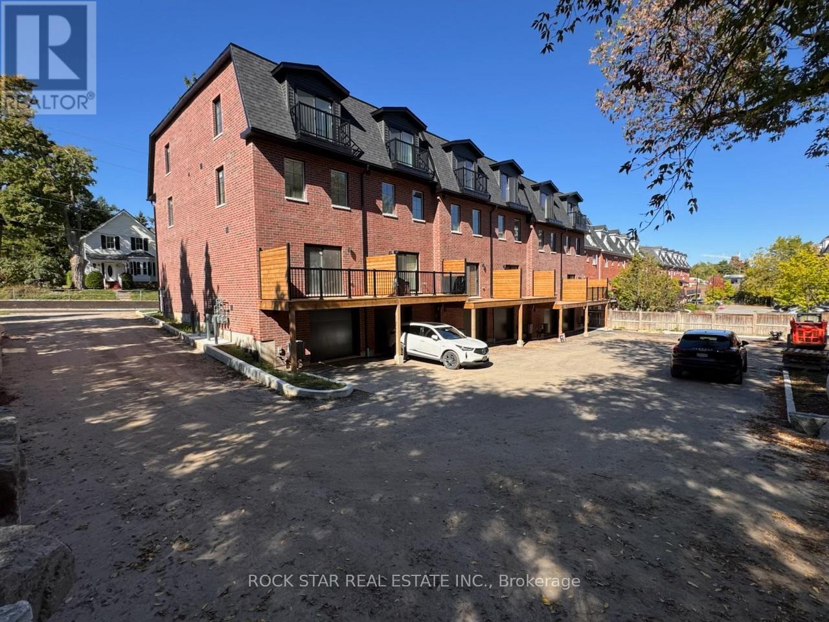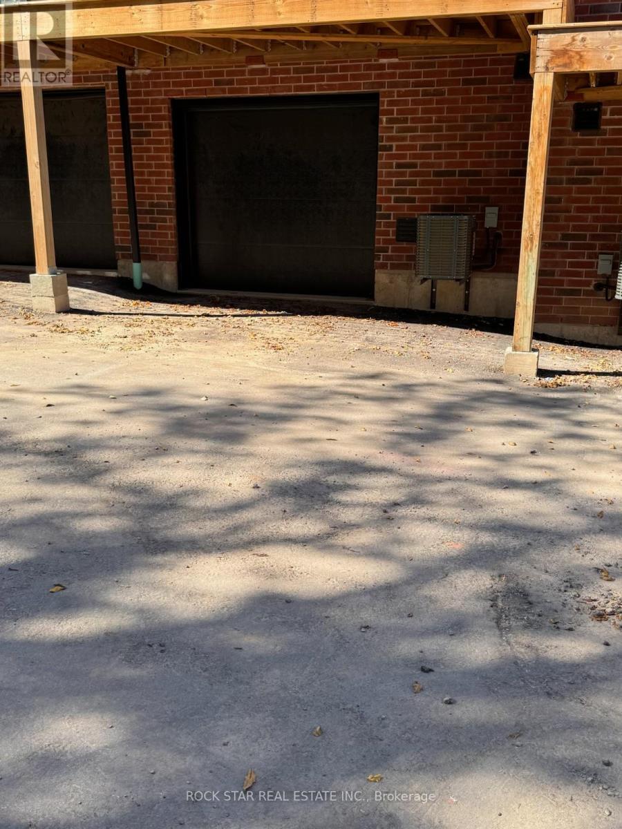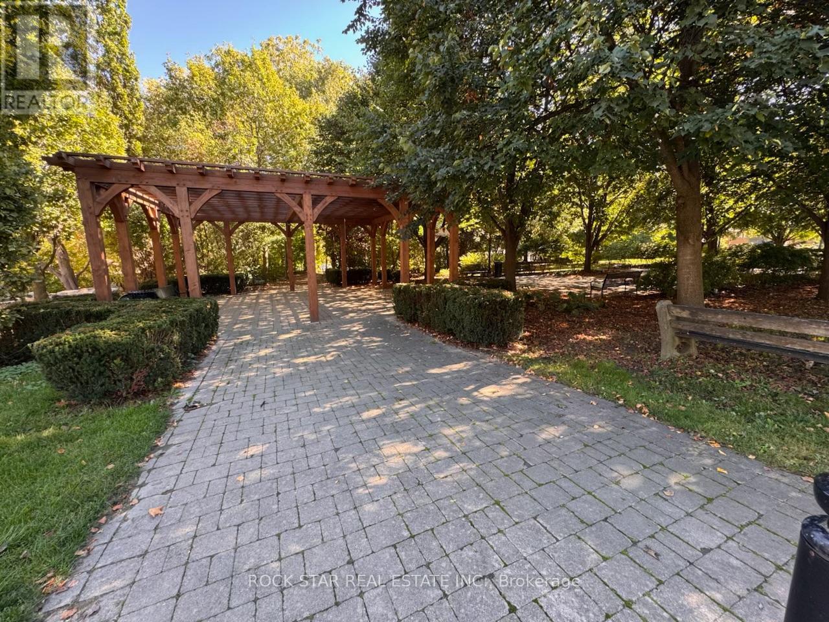17 James Street Halton Hills, Ontario L7G 2H2
$959,900Maintenance, Parcel of Tied Land
$120 Monthly
Maintenance, Parcel of Tied Land
$120 MonthlyBrand-New & thoughtfully crafted Luxury TownHome with warranty boasts 3 sun-drenched bedrooms + Loft, that feel like quiet retreats after the day's rush, the generous living room, and open-concept kitchen alive with natural light, and a dining area perfect for those unhurried family gatherings. Up top, a bright and airy loft calls for lazy afternoons with a book or focused work sessions, all connected by a whisper-quiet elevator for effortless days ahead. A sprawling wood deck spills off the kitchen, framing uninterrupted views of Veteran's Walk Park that ground you in the moment, while the 1.5-car garage with a rear entrance keeps life practical and your beautiful front foyer welcoming for guests. Nestled in a walkable downtown pulsecafes, shops, and trails all within arm's reachthis is the rare blend of upscale comfort and everyday ease that doesn't compromise. Enjoy morning dog walks or evening strolls in the quiet hum of Veterans Walk Park that greets you like an old friendserene green space just beyond your doorstep. At $959,900, it's an undeniable steal, delivering unmatched sophistication and heart in a market that's anything but forgiving. (id:24801)
Property Details
| MLS® Number | W12440517 |
| Property Type | Single Family |
| Community Name | Georgetown |
| Amenities Near By | Hospital, Park, Schools |
| Equipment Type | Water Heater, Water Heater - Tankless |
| Parking Space Total | 2 |
| Rental Equipment Type | Water Heater, Water Heater - Tankless |
| Structure | Deck |
Building
| Bathroom Total | 3 |
| Bedrooms Above Ground | 3 |
| Bedrooms Total | 3 |
| Age | New Building |
| Appliances | Water Heater, Dishwasher, Dryer, Stove, Washer, Refrigerator |
| Basement Development | Unfinished |
| Basement Type | Full (unfinished) |
| Construction Style Attachment | Attached |
| Cooling Type | Central Air Conditioning |
| Exterior Finish | Brick |
| Foundation Type | Poured Concrete |
| Half Bath Total | 1 |
| Heating Fuel | Natural Gas |
| Heating Type | Forced Air |
| Stories Total | 3 |
| Size Interior | 1,500 - 2,000 Ft2 |
| Type | Row / Townhouse |
| Utility Water | Municipal Water |
Parking
| Garage |
Land
| Acreage | No |
| Land Amenities | Hospital, Park, Schools |
| Sewer | Sanitary Sewer |
Rooms
| Level | Type | Length | Width | Dimensions |
|---|---|---|---|---|
| Second Level | Bedroom | 3.46 m | 4.51 m | 3.46 m x 4.51 m |
| Second Level | Bedroom | 3.88 m | 4.51 m | 3.88 m x 4.51 m |
| Third Level | Primary Bedroom | 4.66 m | 4.51 m | 4.66 m x 4.51 m |
| Third Level | Loft | 3.43 m | 4.51 m | 3.43 m x 4.51 m |
| Main Level | Kitchen | 3 m | 4.51 m | 3 m x 4.51 m |
| Main Level | Living Room | 7.24 m | 4.51 m | 7.24 m x 4.51 m |
https://www.realtor.ca/real-estate/28942329/17-james-street-halton-hills-georgetown-georgetown
Contact Us
Contact us for more information
Paul D'abruzzo
Salesperson
418 Iroquois Shore Rd #103a
Oakville, Ontario L6H 0X7
(905) 361-9098
(905) 338-2727
www.rockstarbrokerage.com


