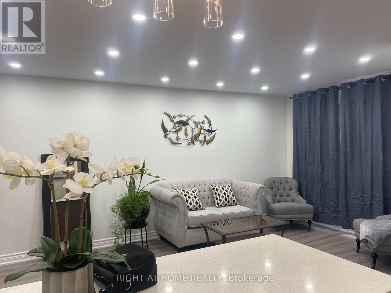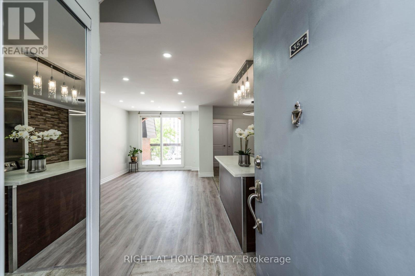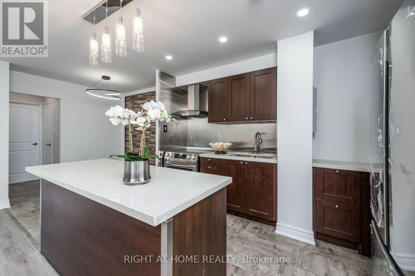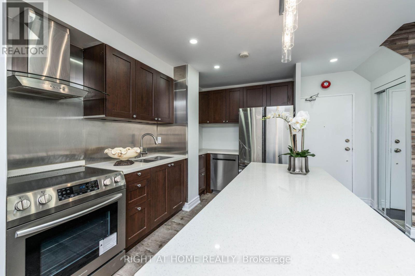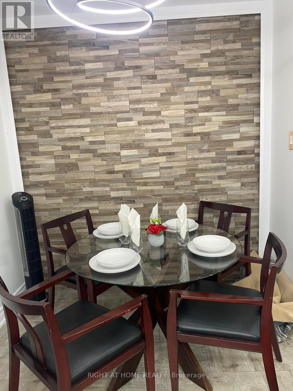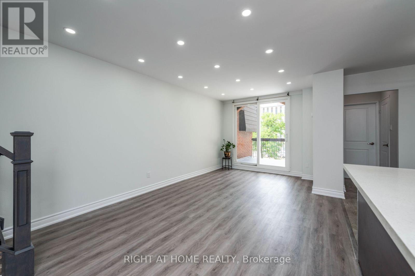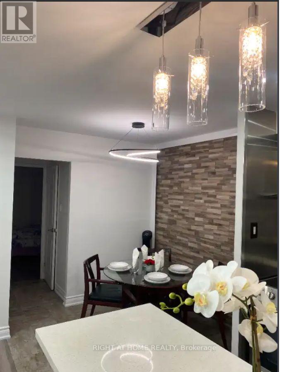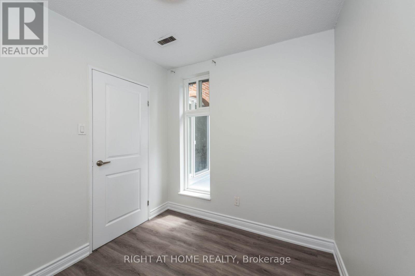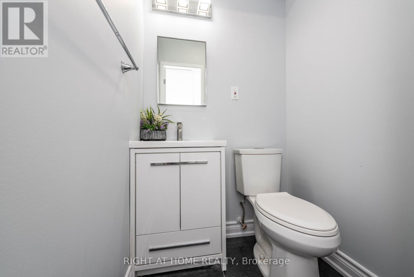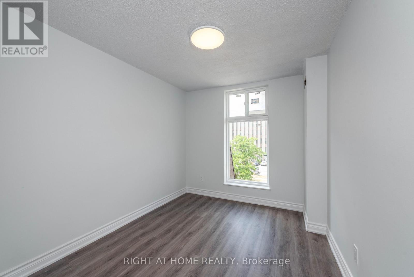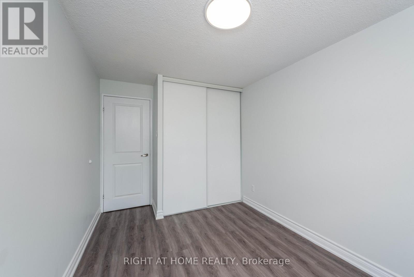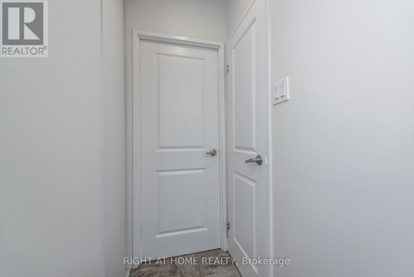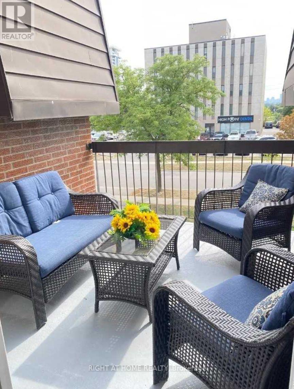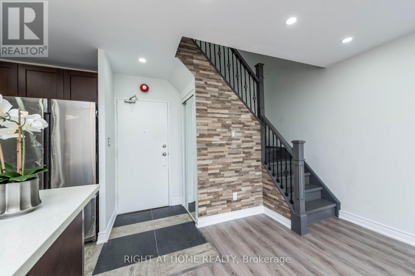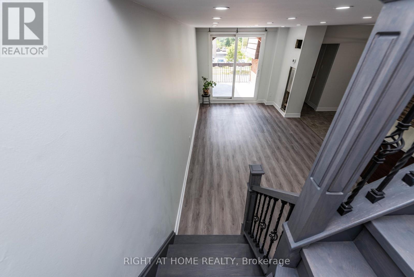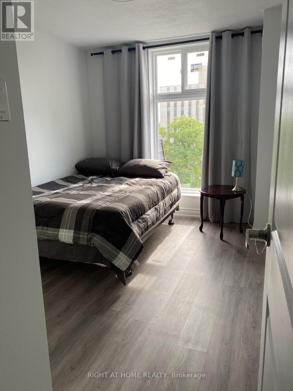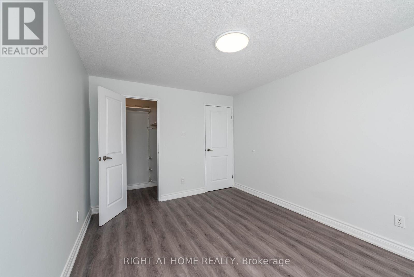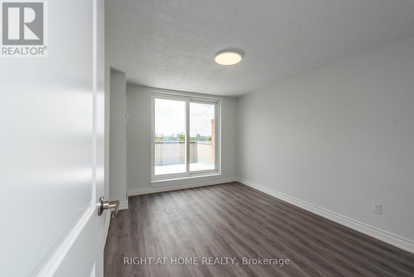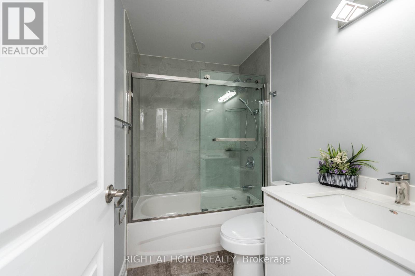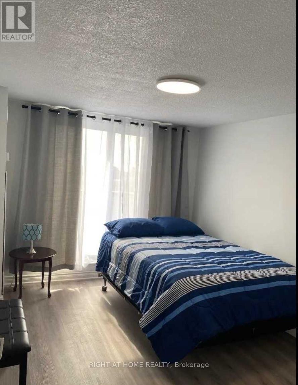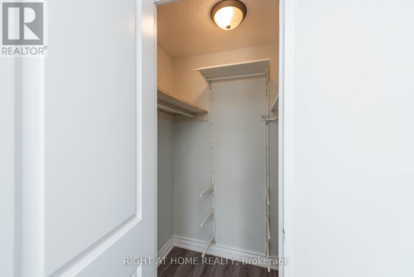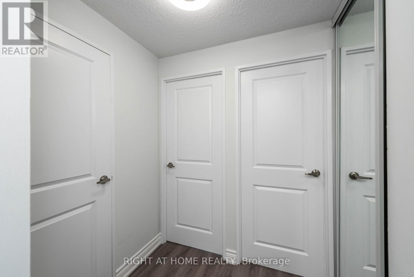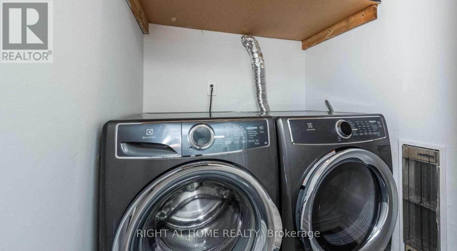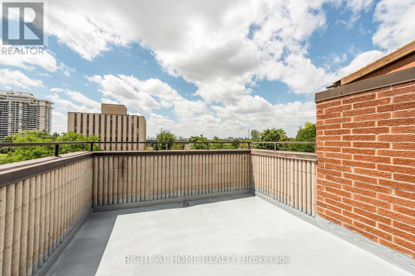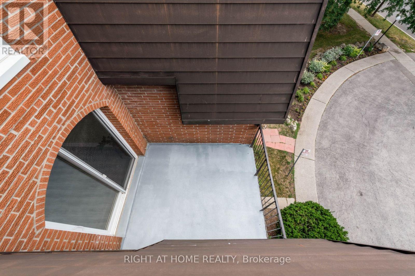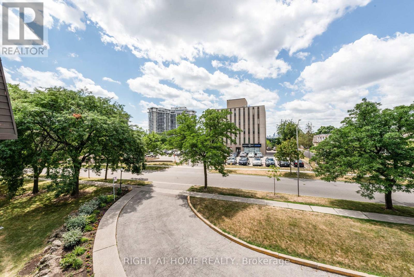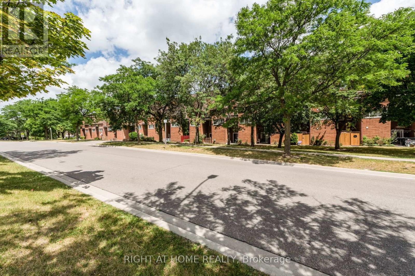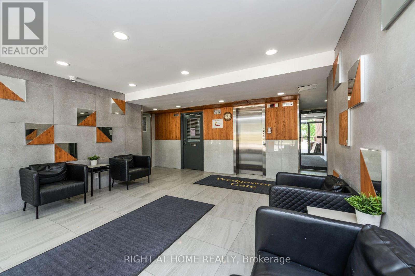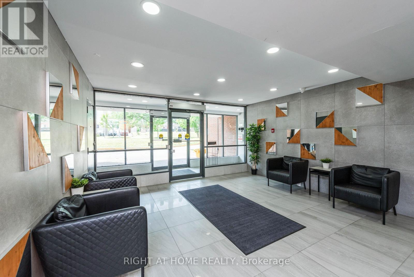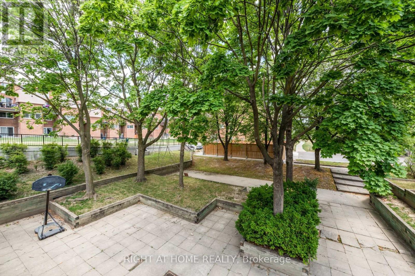357 - 1395 Williamsport Drive Mississauga, Ontario L4X 2T4
$615,500Maintenance, Heat, Water, Electricity, Common Area Maintenance, Insurance, Parking
$731 Monthly
Maintenance, Heat, Water, Electricity, Common Area Maintenance, Insurance, Parking
$731 MonthlyStep into this impeccably upgraded 2-level condo townhouse that combines modern elegance with everyday comfort. Boasting 3 generously sized bedrooms and 2 designer-renovated bathrooms, this residence has been fully transformed with premium finishes and thoughtful attention to detail.The open-concept layout is filled with natural light and showcases a gourmet chefs kitchen with granite countertops, custom cabinetry, and upgraded lighting. A solid oak staircase with wrought-iron pickets, new flooring, and sleek modern fixtures enhance the homes sophisticated character.Two expansive balconies on both levels create multiple spaces for outdoor relaxation and entertaining. Additional conveniences include in-suite laundry and secure underground parking. Situated in one of the city's most sought-after neighborhoods, this home offers the perfect blend of family feel and convenience just minutes to schools, libraries, shopping malls, and major highways. With all utilities included in the maintenance fee, this residence provides exceptional value and effortless living. (id:24801)
Property Details
| MLS® Number | W12440578 |
| Property Type | Single Family |
| Community Name | Applewood |
| Community Features | Pet Restrictions |
| Features | Balcony, Carpet Free, In Suite Laundry |
| Parking Space Total | 1 |
Building
| Bathroom Total | 3 |
| Bedrooms Above Ground | 3 |
| Bedrooms Total | 3 |
| Appliances | Dishwasher, Dryer, Hood Fan, Stove, Washer, Refrigerator |
| Cooling Type | Central Air Conditioning |
| Exterior Finish | Brick |
| Flooring Type | Laminate |
| Half Bath Total | 2 |
| Heating Fuel | Natural Gas |
| Heating Type | Forced Air |
| Stories Total | 2 |
| Size Interior | 1,000 - 1,199 Ft2 |
| Type | Row / Townhouse |
Parking
| Underground | |
| No Garage |
Land
| Acreage | No |
Rooms
| Level | Type | Length | Width | Dimensions |
|---|---|---|---|---|
| Second Level | Primary Bedroom | 3.83 m | 2.99 m | 3.83 m x 2.99 m |
| Second Level | Bedroom 2 | 3.85 m | 2.6 m | 3.85 m x 2.6 m |
| Second Level | Laundry Room | 1.5 m | 1.42 m | 1.5 m x 1.42 m |
| Main Level | Living Room | 5.86 m | 3.87 m | 5.86 m x 3.87 m |
| Main Level | Dining Room | 2.32 m | 2.29 m | 2.32 m x 2.29 m |
| Main Level | Kitchen | 3.55 m | 2.28 m | 3.55 m x 2.28 m |
| Main Level | Bedroom | 2.62 m | 2.35 m | 2.62 m x 2.35 m |
Contact Us
Contact us for more information
Svetlana Osman
Broker
(647) 761-9485
www.exclusivehomegta.com/
www.facebook.com/osmans.ca/?ref=aymt_homepage_panel&eid=ARAxWzvde3anbnRIk9ELRekJRRdCI5AEiCWO
www.linkedin.com/in/svetlana-osman-a79221160/
480 Eglinton Ave West #30, 106498
Mississauga, Ontario L5R 0G2
(905) 565-9200
(905) 565-6677
www.rightathomerealty.com/


