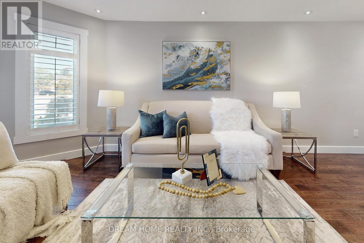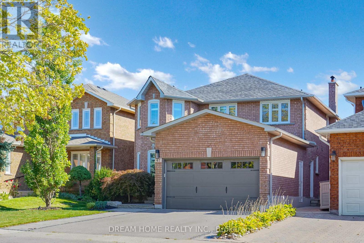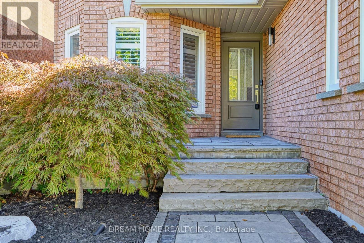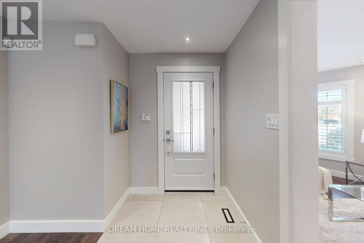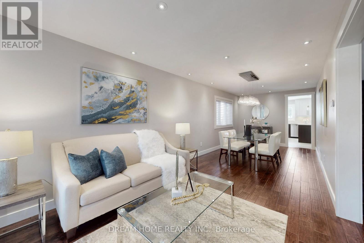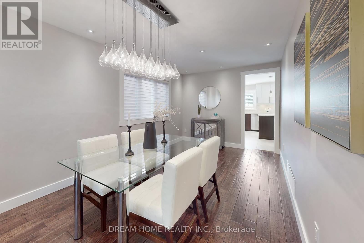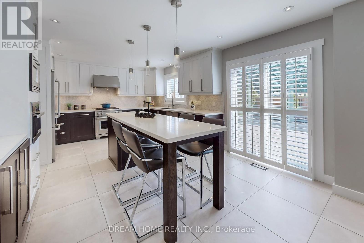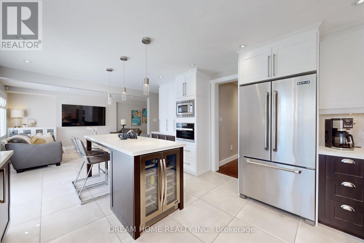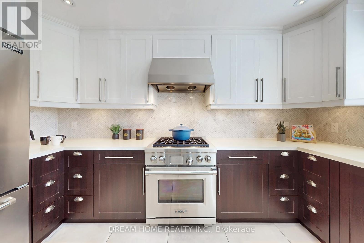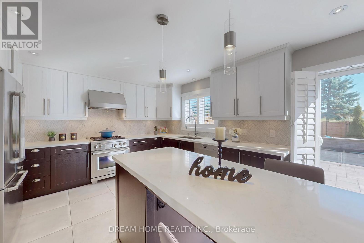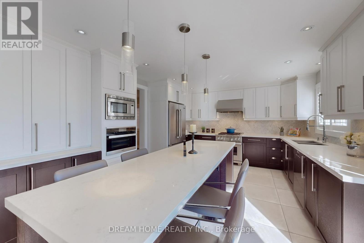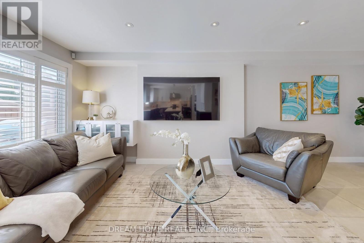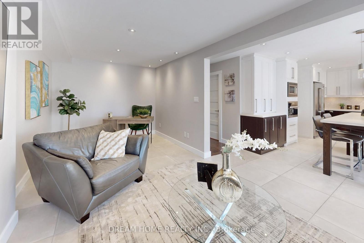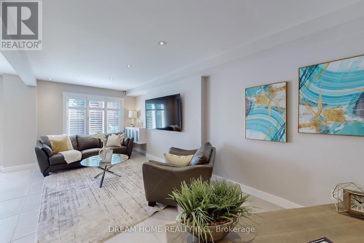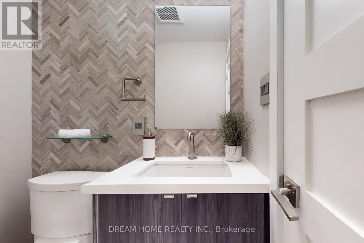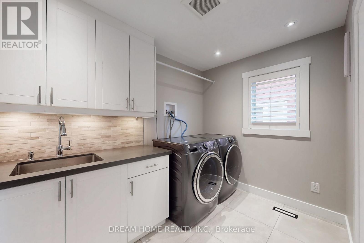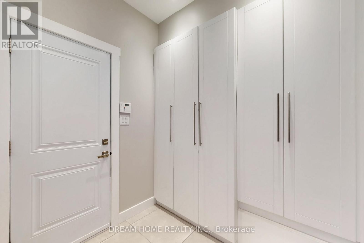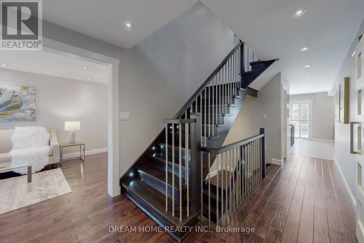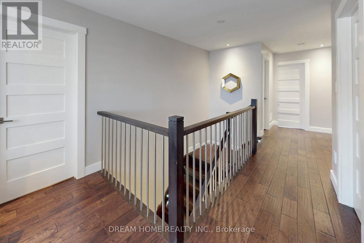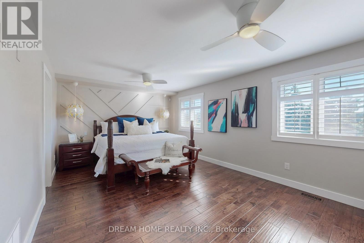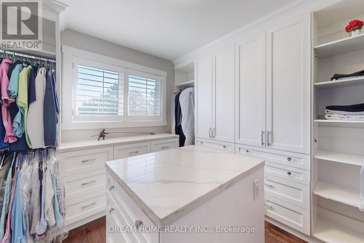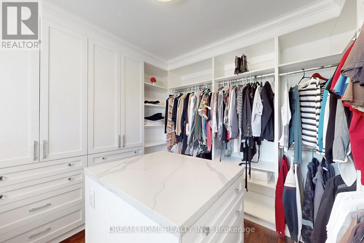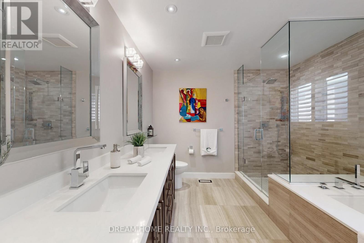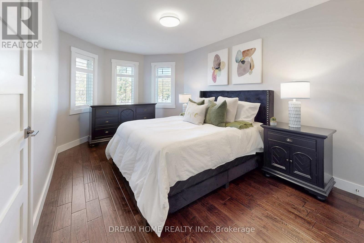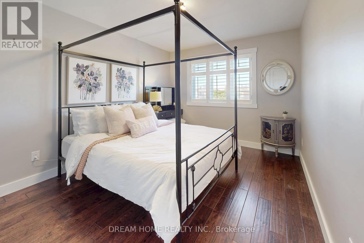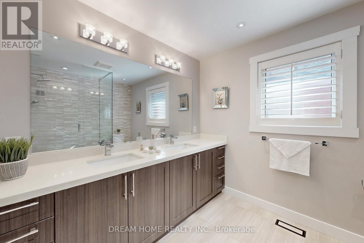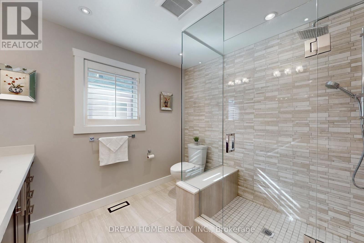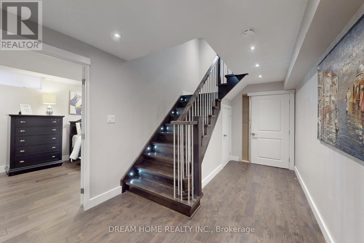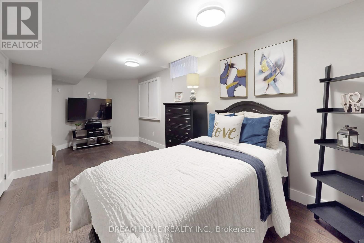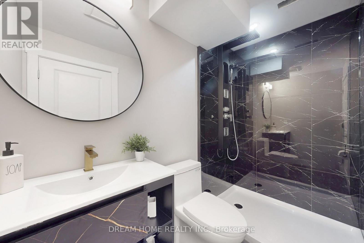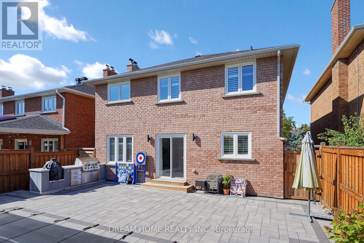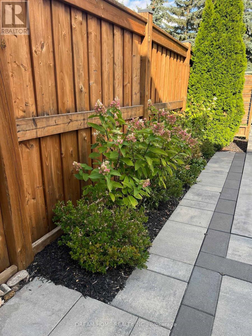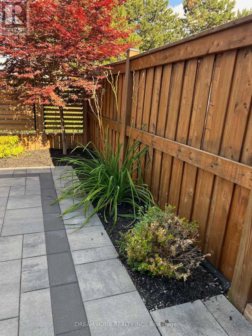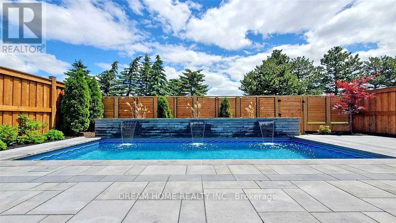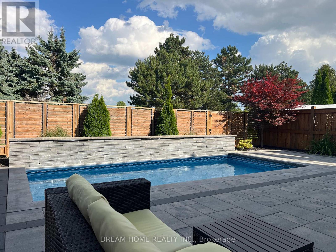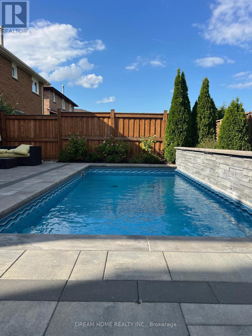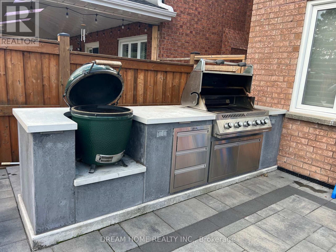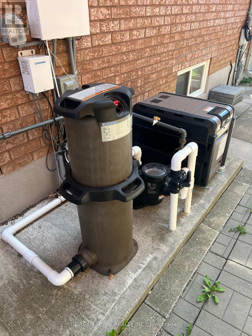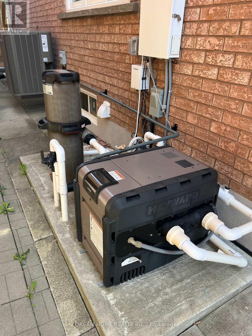47 Venetian Crescent Vaughan, Ontario L4L 5E6
$1,888,000
Welcome to 47 Venetian Crescent, a Rare and Exquisite Custom Masterpiece! This exceptional home has been thoughtfully renovated with unmatched craftsmanship and attention to detail, designed to impress even the most discerning buyers. Nestled on a quiet, tree-lined family-friendly street and backing onto the serene Chancellor Park, this residence offers a perfect blend of luxury and tranquility. Featuring 3 spacious bedrooms plus a dedicated dressing room, 4 beautifully appointed bathrooms, and a chef-inspired kitchen equipped with high-end appliances, quartz countertops, a sprawling center island, and a bright breakfast area. Enjoy smooth ceilings and pot lights throughout, enhancing the homes modern elegance. The luxurious primary suite boasts a spa-like 5-piece ensuite and adjacent custom-designed dressing room. Step outside to professionally landscaped gardens with irrigation and experience your own private backyard retreat, a true entertainers paradise. Highlights include a heated saltwater inground pool with a tranquil zen waterfall feature, a stunning custom outdoor kitchen complete with built-in Napoleon BBQ and Green Egg Smoker. Welcome to your dream home where sophistication meets comfort and style. (id:24801)
Property Details
| MLS® Number | N12441933 |
| Property Type | Single Family |
| Community Name | East Woodbridge |
| Amenities Near By | Park, Place Of Worship, Public Transit, Schools |
| Community Features | Community Centre |
| Equipment Type | Water Heater |
| Parking Space Total | 4 |
| Pool Type | Inground Pool |
| Rental Equipment Type | Water Heater |
| Structure | Shed |
Building
| Bathroom Total | 4 |
| Bedrooms Above Ground | 3 |
| Bedrooms Below Ground | 1 |
| Bedrooms Total | 4 |
| Appliances | Barbeque, Oven - Built-in, Water Meter, Dryer, Washer |
| Basement Development | Partially Finished |
| Basement Features | Separate Entrance |
| Basement Type | N/a (partially Finished) |
| Construction Style Attachment | Detached |
| Cooling Type | Central Air Conditioning |
| Exterior Finish | Brick |
| Fire Protection | Alarm System |
| Flooring Type | Hardwood, Tile |
| Foundation Type | Poured Concrete |
| Half Bath Total | 1 |
| Heating Fuel | Natural Gas |
| Heating Type | Forced Air |
| Stories Total | 2 |
| Size Interior | 2,500 - 3,000 Ft2 |
| Type | House |
| Utility Water | Municipal Water |
Parking
| Attached Garage | |
| Garage |
Land
| Acreage | No |
| Fence Type | Fenced Yard |
| Land Amenities | Park, Place Of Worship, Public Transit, Schools |
| Landscape Features | Lawn Sprinkler, Landscaped |
| Sewer | Sanitary Sewer |
| Size Depth | 119 Ft ,9 In |
| Size Frontage | 39 Ft ,4 In |
| Size Irregular | 39.4 X 119.8 Ft |
| Size Total Text | 39.4 X 119.8 Ft |
Rooms
| Level | Type | Length | Width | Dimensions |
|---|---|---|---|---|
| Second Level | Bedroom 3 | 4.05 m | 3.16 m | 4.05 m x 3.16 m |
| Second Level | Primary Bedroom | 6 m | 3.77 m | 6 m x 3.77 m |
| Second Level | Bedroom 2 | 4.96 m | 3.16 m | 4.96 m x 3.16 m |
| Basement | Bedroom 4 | 9.74 m | 3.16 m | 9.74 m x 3.16 m |
| Basement | Bathroom | 1 m | 1 m | 1 m x 1 m |
| Basement | Utility Room | 11.4 m | 9.32 m | 11.4 m x 9.32 m |
| Basement | Utility Room | 11.4 m | 9.32 m | 11.4 m x 9.32 m |
| Main Level | Living Room | 9.47 m | 4.39 m | 9.47 m x 4.39 m |
| Main Level | Dining Room | 9.47 m | 4.39 m | 9.47 m x 4.39 m |
| Main Level | Kitchen | 5.94 m | 4.02 m | 5.94 m x 4.02 m |
| Main Level | Eating Area | 5.94 m | 4.02 m | 5.94 m x 4.02 m |
| Main Level | Laundry Room | 3.26 m | 2.25 m | 3.26 m x 2.25 m |
| Main Level | Mud Room | 1.98 m | 1.89 m | 1.98 m x 1.89 m |
Utilities
| Cable | Available |
| Electricity | Available |
| Sewer | Available |
Contact Us
Contact us for more information
Jason Joe Lupo
Broker
www.luporealty.ca/
206 - 7800 Woodbine Avenue
Markham, Ontario L3R 2N7
(905) 604-6855
(905) 604-6850


