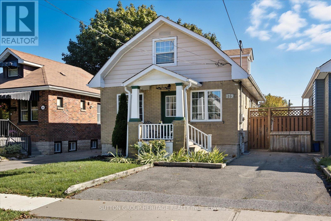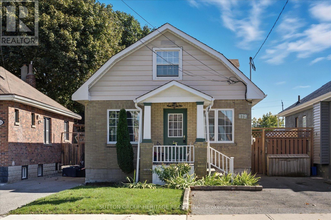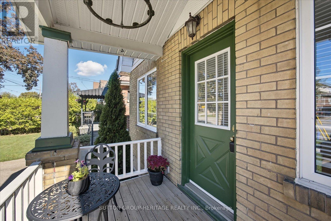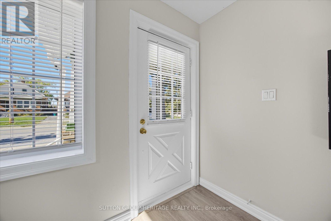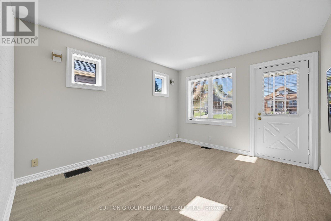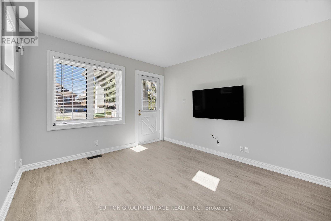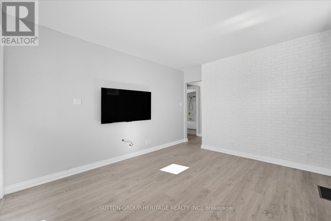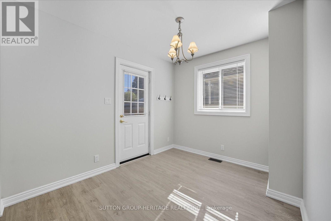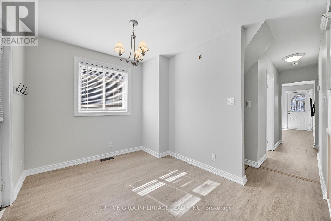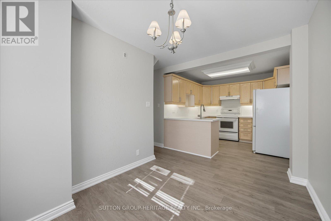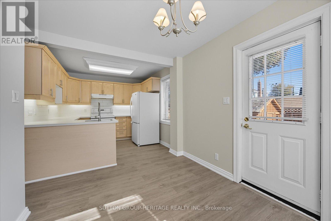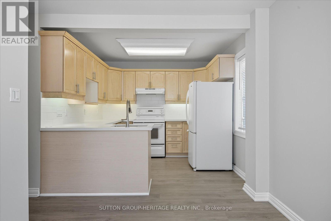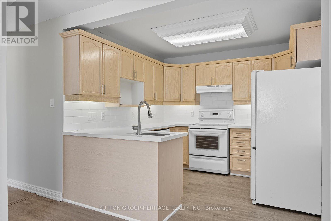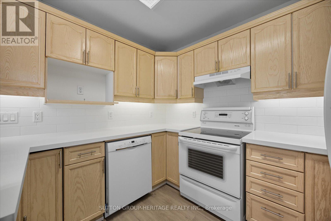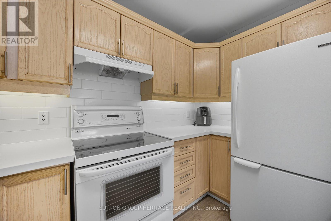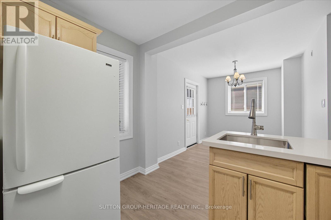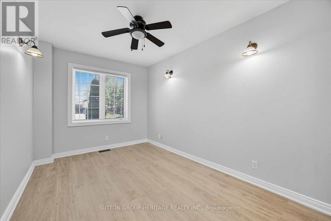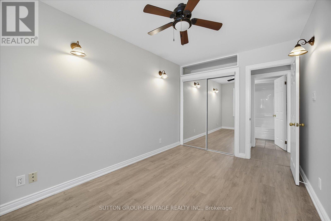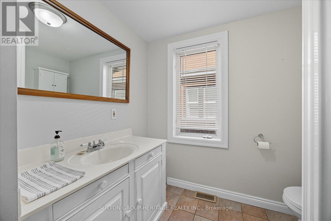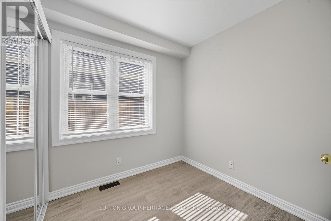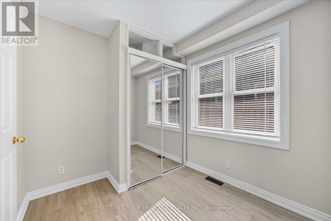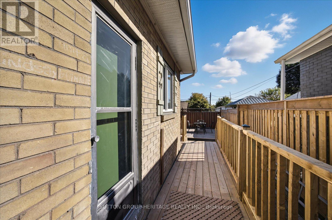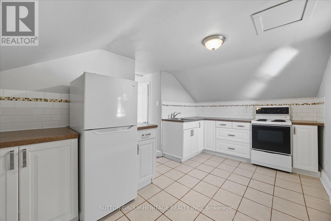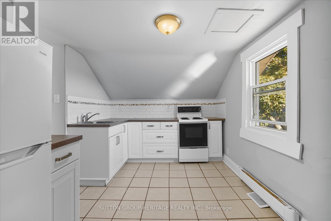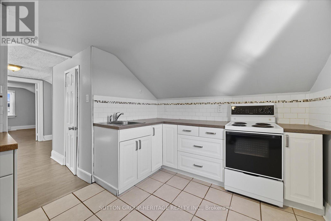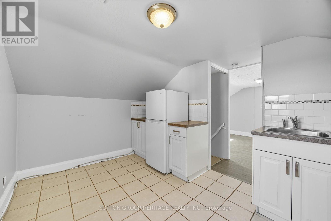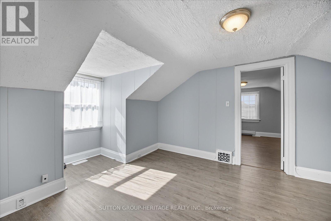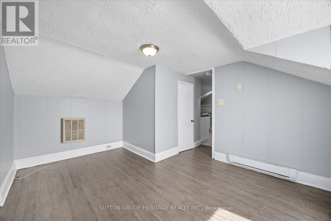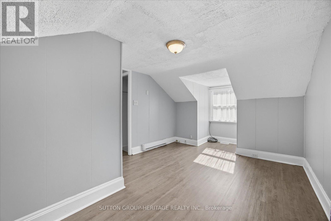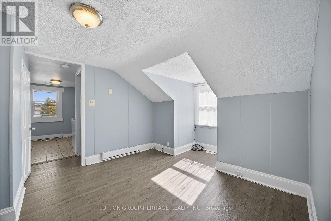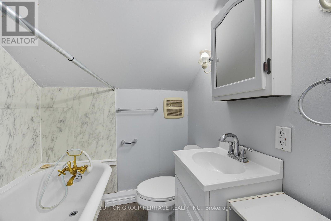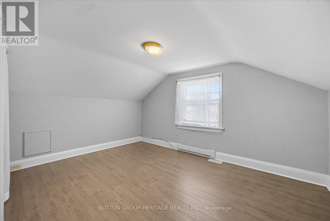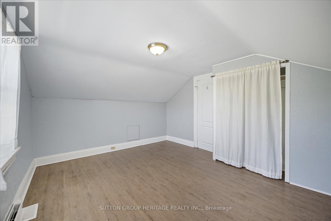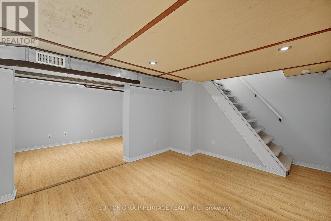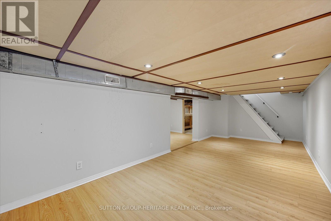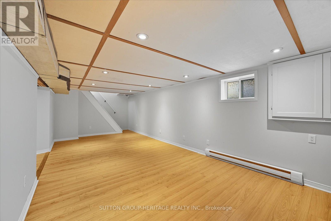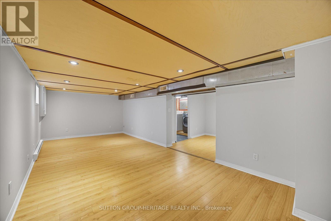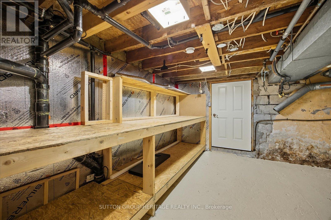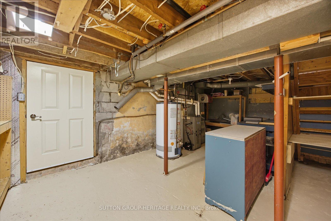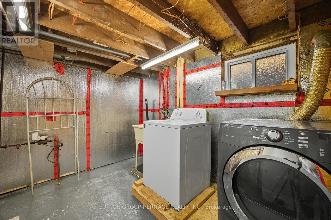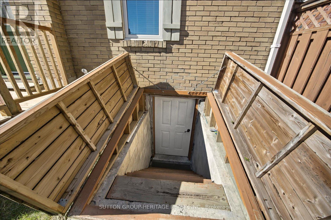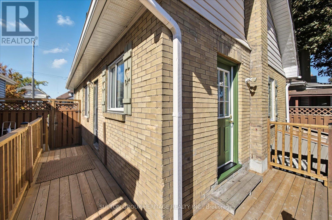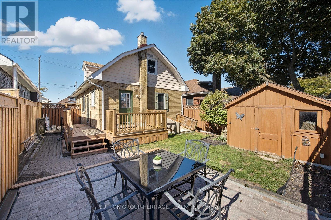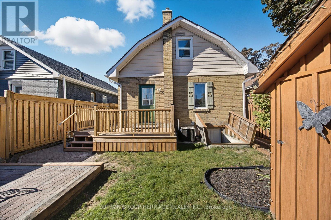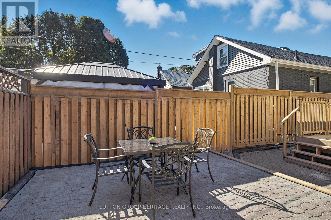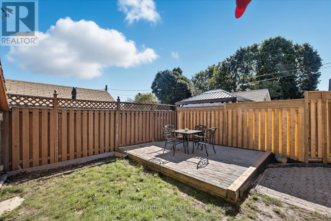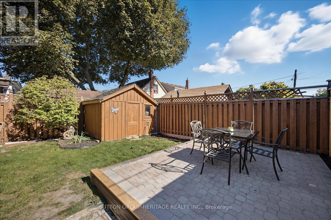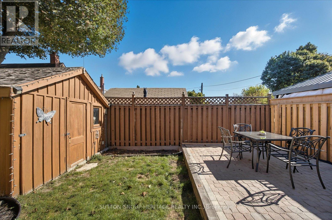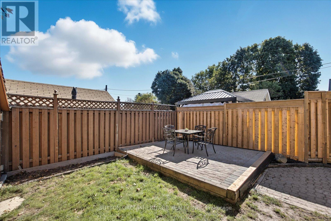179 Oshawa Boulevard N Oshawa, Ontario L1G 5S6
$600,000
Charming Oshawa Duplex! With a Legal Secondary Apartment, this home offers comfort, versatility, and investment potential. Beautifully updated and in a convenient area of the city. The main floor features a bright and spacious layout with 2 bedrooms, a modern kitchen, and an inviting living space filled with natural light. The finished basement adds extra living area, complete with laundry, a workshop, and a convenient separate entrance to the rear versatility, and investment potential. Beautifully updated and in a convenient area of the yard. The legal secondary apartment on the second floor provides a fantastic opportunity for rental income or extended family living, featuring its own kitchen, living area, bedroom, and bathroom. Enjoy the outdoors in the fenced backyard with a handy storage shed, and take advantage of parking for 3 vehicles. This home is truly move-in ready, with updates and an inviting living space filled with natural light. The finished basement adds extra throughout, and is perfect for homeowners or investors alike. (id:24801)
Property Details
| MLS® Number | E12439957 |
| Property Type | Multi-family |
| Community Name | O'Neill |
| Equipment Type | Water Heater |
| Features | Carpet Free |
| Parking Space Total | 3 |
| Rental Equipment Type | Water Heater |
| Structure | Deck, Patio(s), Porch |
Building
| Bathroom Total | 2 |
| Bedrooms Above Ground | 3 |
| Bedrooms Total | 3 |
| Amenities | Separate Electricity Meters |
| Appliances | Dishwasher, Dryer, Two Stoves, Washer, Window Coverings, Two Refrigerators |
| Basement Development | Partially Finished |
| Basement Features | Separate Entrance |
| Basement Type | N/a (partially Finished) |
| Cooling Type | Central Air Conditioning |
| Exterior Finish | Brick, Wood |
| Flooring Type | Laminate |
| Foundation Type | Block |
| Heating Fuel | Natural Gas |
| Heating Type | Forced Air |
| Stories Total | 2 |
| Size Interior | 1,100 - 1,500 Ft2 |
| Type | Duplex |
| Utility Water | Municipal Water |
Parking
| No Garage |
Land
| Acreage | No |
| Sewer | Sanitary Sewer |
| Size Depth | 90 Ft |
| Size Frontage | 33 Ft |
| Size Irregular | 33 X 90 Ft |
| Size Total Text | 33 X 90 Ft |
Rooms
| Level | Type | Length | Width | Dimensions |
|---|---|---|---|---|
| Second Level | Kitchen | 3.96 m | 2.47 m | 3.96 m x 2.47 m |
| Second Level | Living Room | 3.99 m | 3.23 m | 3.99 m x 3.23 m |
| Second Level | Bedroom | 3.99 m | 3.23 m | 3.99 m x 3.23 m |
| Basement | Workshop | Measurements not available | ||
| Basement | Recreational, Games Room | 6.95 m | 3.2 m | 6.95 m x 3.2 m |
| Basement | Recreational, Games Room | 3.2 m | 2.53 m | 3.2 m x 2.53 m |
| Main Level | Living Room | 3.87 m | 3.38 m | 3.87 m x 3.38 m |
| Main Level | Kitchen | 2.74 m | 2.13 m | 2.74 m x 2.13 m |
| Main Level | Eating Area | 3.41 m | 2.65 m | 3.41 m x 2.65 m |
| Main Level | Primary Bedroom | 4.15 m | 2.47 m | 4.15 m x 2.47 m |
| Main Level | Bedroom 2 | 2.17 m | 2.35 m | 2.17 m x 2.35 m |
https://www.realtor.ca/real-estate/28940979/179-oshawa-boulevard-n-oshawa-oneill-oneill
Contact Us
Contact us for more information
Bob Michael Pichut
Broker
www.bpichut.com/
44 Baldwin Street
Whitby, Ontario L1M 1A2
(905) 655-3300
(905) 620-1111
Sandra Dantas
Salesperson
www.graceandsandra.com/
graceandsandra/
graceandsandra/
44 Baldwin Street
Whitby, Ontario L1M 1A2
(905) 655-3300
(905) 620-1111


